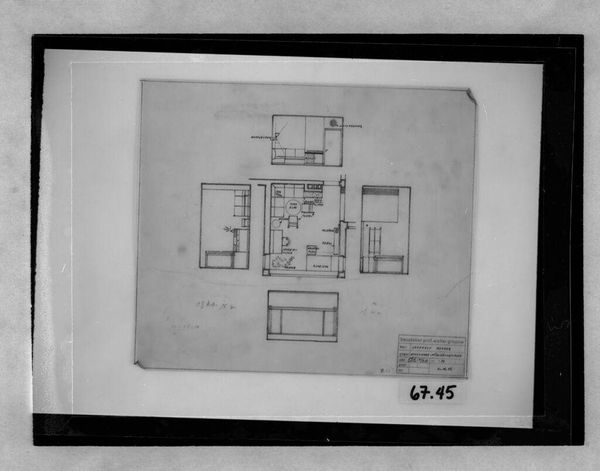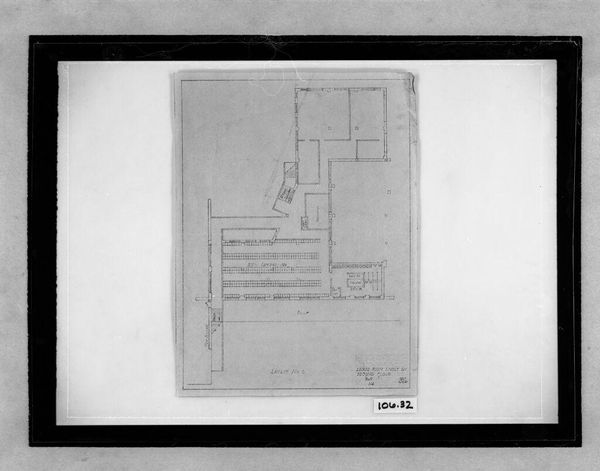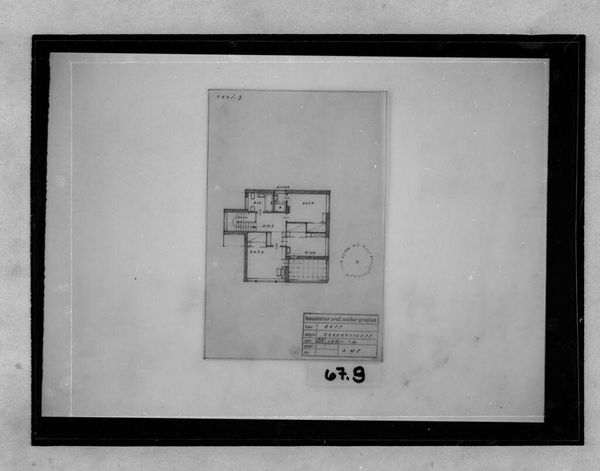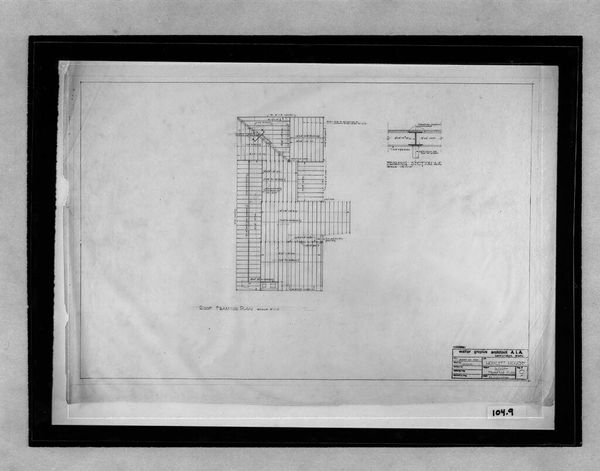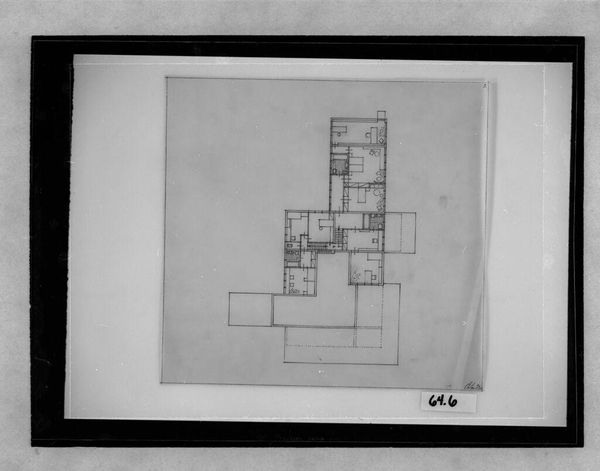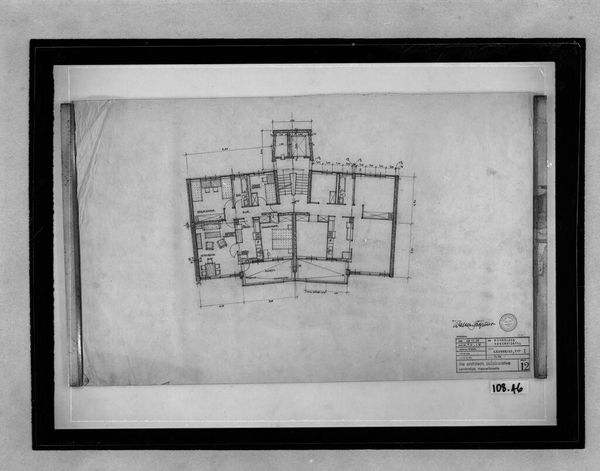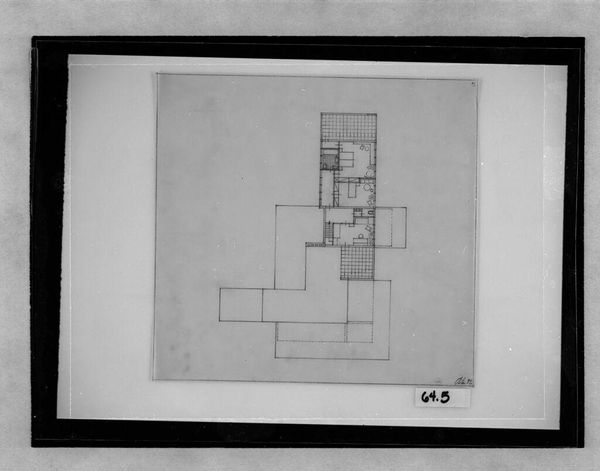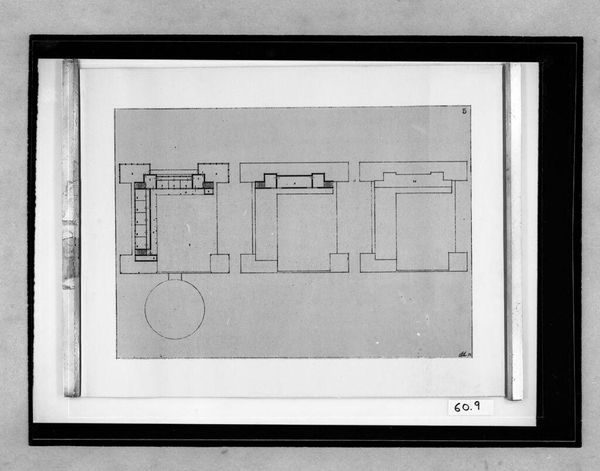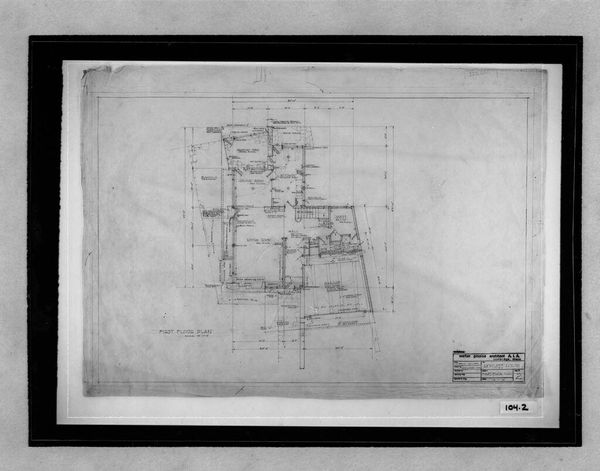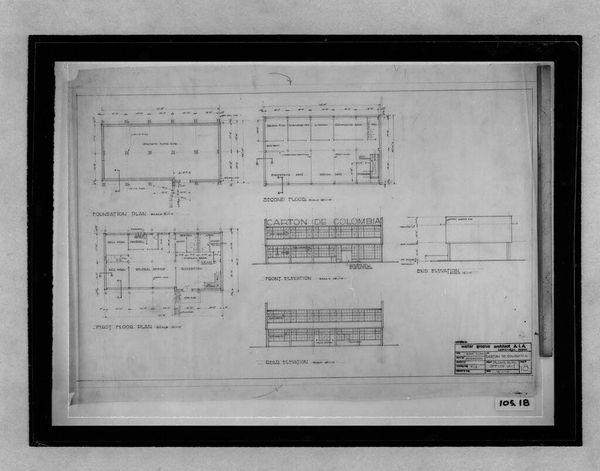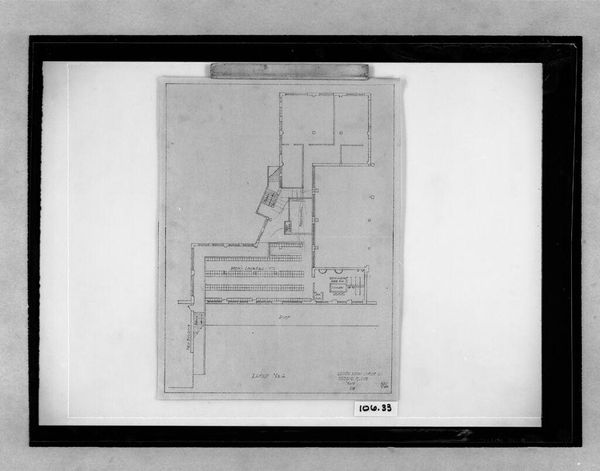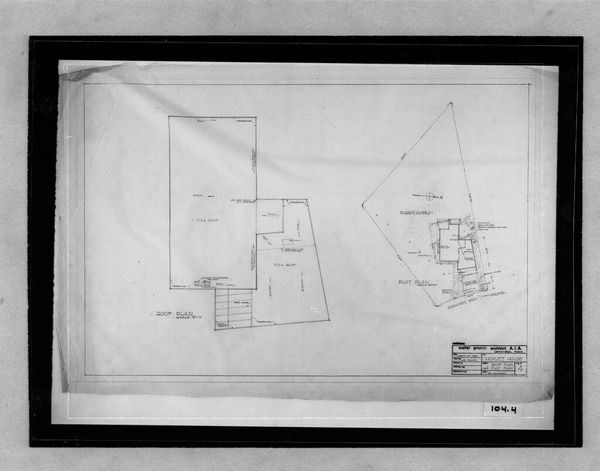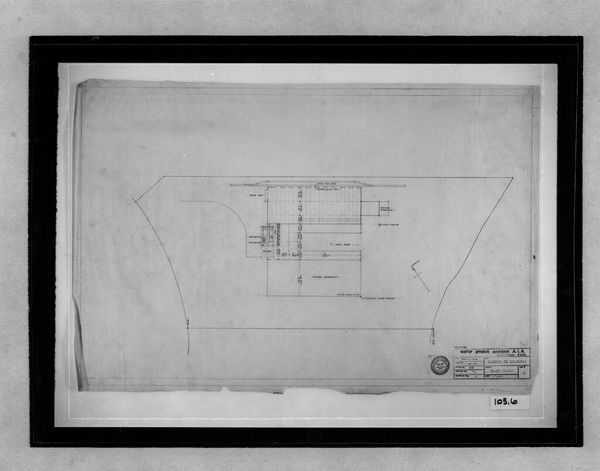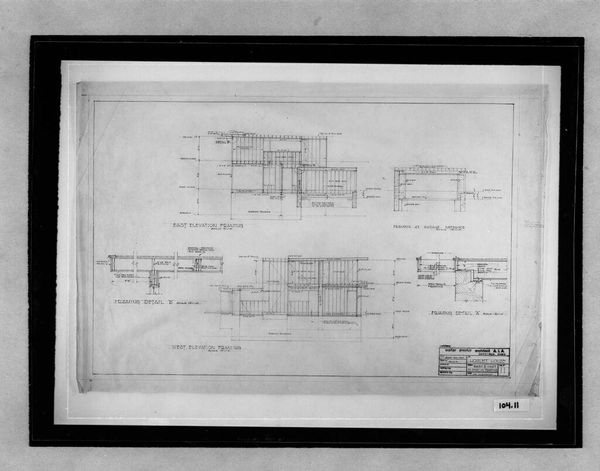
Single-Family Residence, Type II, 1932-1933: Sketches of plans 1932 - 1933
0:00
0:00
Dimensions: 36.5 x 25.1 cm (14 3/8 x 9 7/8 in.)
Copyright: CC0 1.0
Editor: This is Hanns Dustmann's "Single-Family Residence, Type II, 1932-1933: Sketches of plans," a modest-sized work on paper. It seems to focus on the spatial arrangement of rooms. How do you interpret the composition of these architectural sketches? Curator: The composition reveals a preoccupation with functionality through orthogonal geometries and precise linear articulation. Note the gridded structure, suggestive of modularity and efficient space utilization. Editor: I see the grid. Is there any further meaning in that repeated square motif? Curator: The grid, in this context, transcends mere representation; it embodies a structuralist philosophy, where form follows function. It allows Dustmann to investigate the permutations of space. What are your thoughts? Editor: I see that the rigidness of the grid really underlines the bare utility of the design. Thanks, this has given me a lot to think about! Curator: Indeed, the reduction to essential forms prompts reflection on the fundamentals of architectural space.
Comments
No comments
Be the first to comment and join the conversation on the ultimate creative platform.
