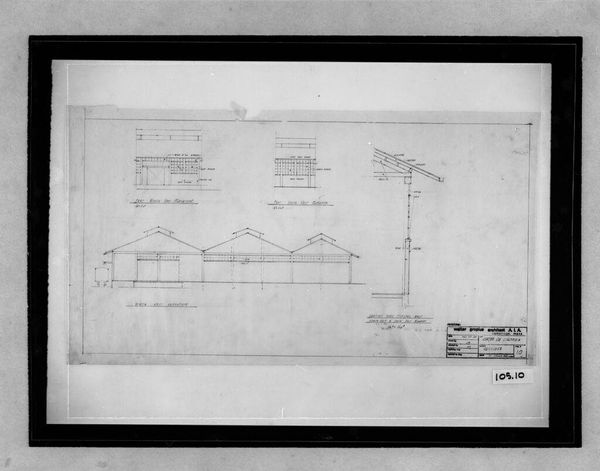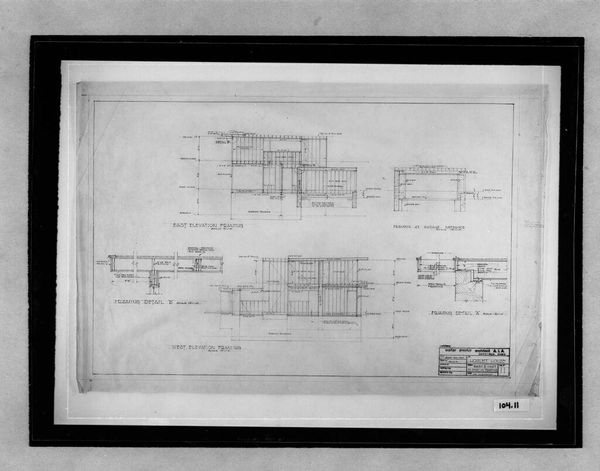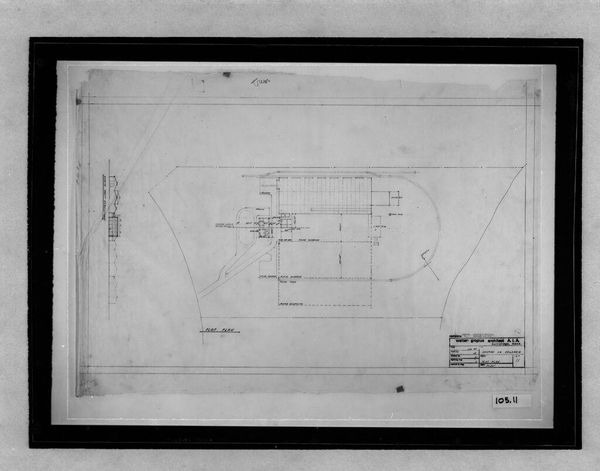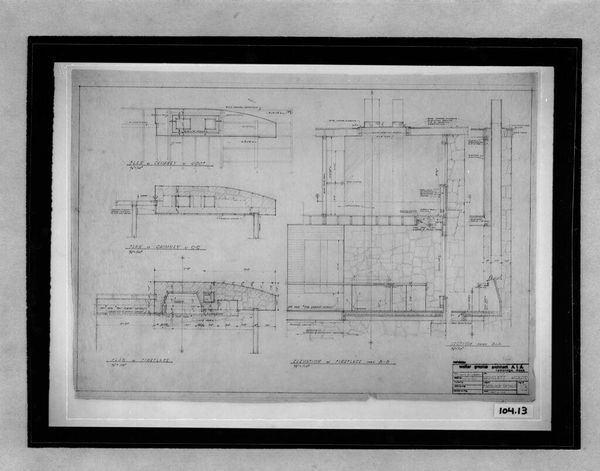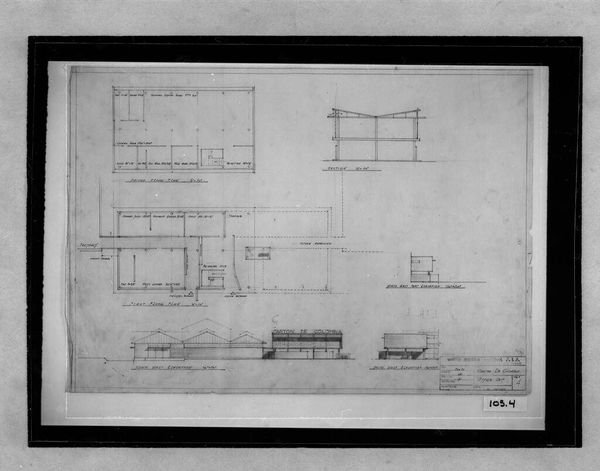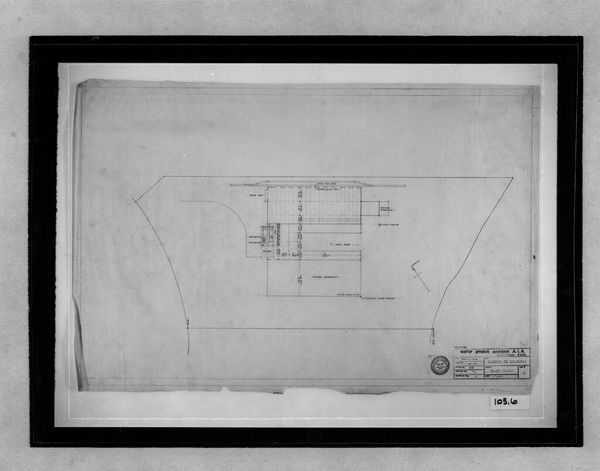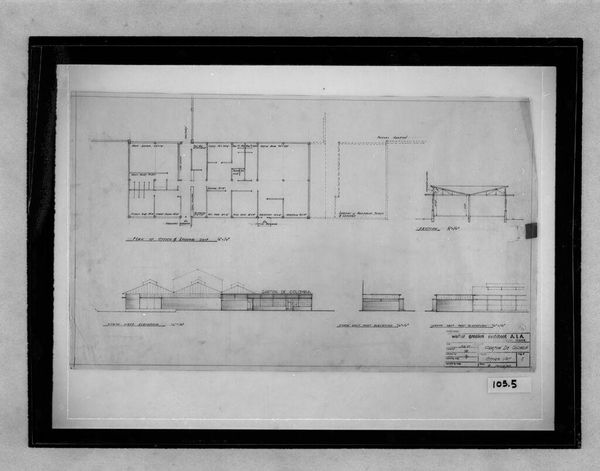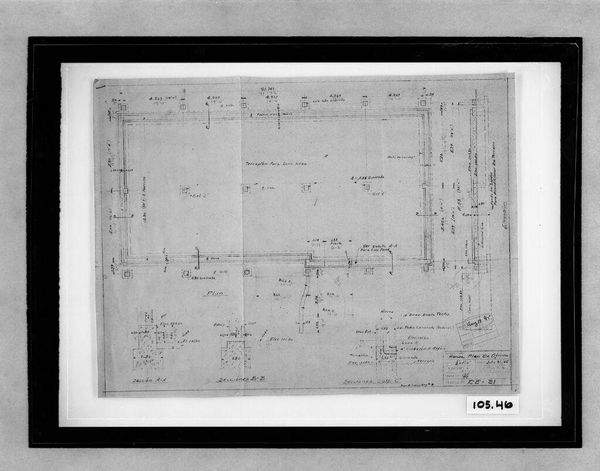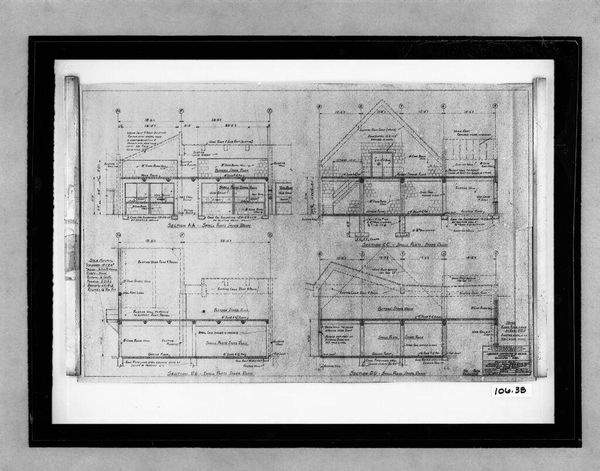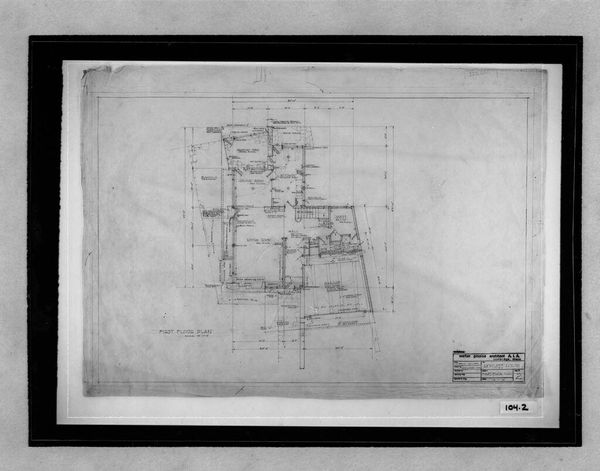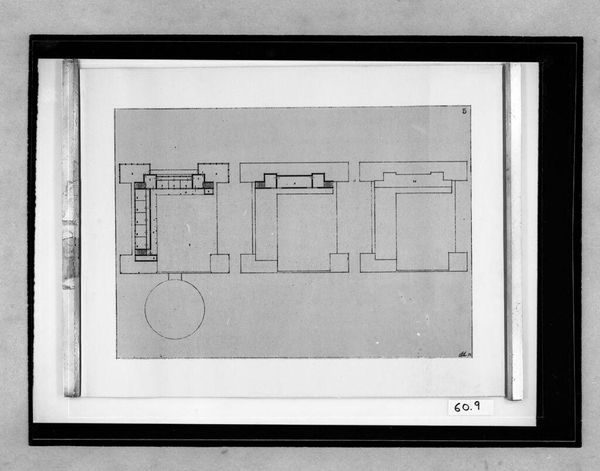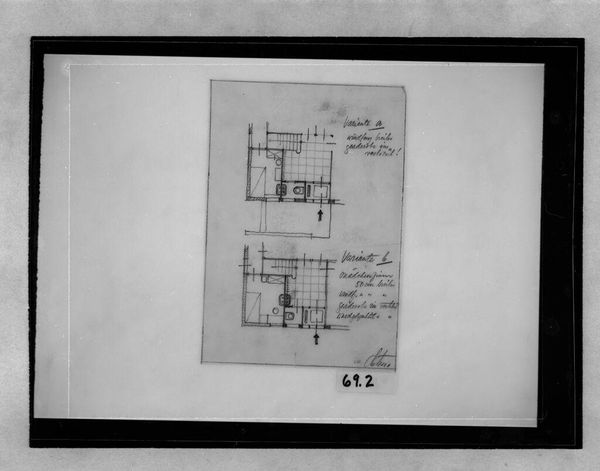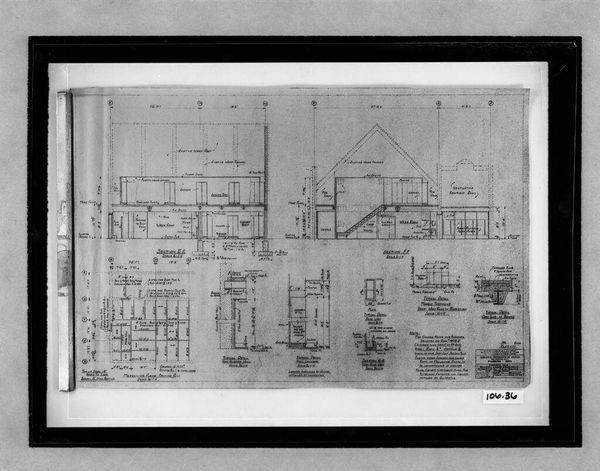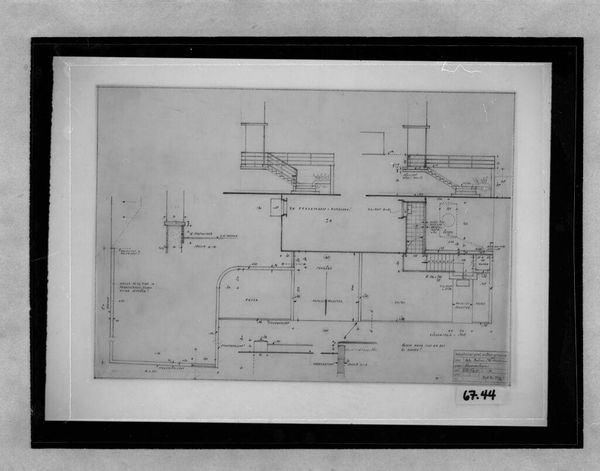
Office and Factory Buildings, Cali, Colombia, 1945: Office unit: plans, elevations (1/8" = 1'-0") 1945
0:00
0:00
Dimensions: 64.6 x 95.2 cm (25 7/16 x 37 1/2 in.)
Copyright: CC0 1.0
Curator: This blueprint from 1945, titled "Office and Factory Buildings, Cali, Colombia," provides insight into architectural planning during a pivotal period. What strikes you about it? Editor: The precision of the lines and the technical detail are impressive. What can we read from this blueprint about the social implications of constructing such a building in Cali at that time? Curator: It reflects a moment of industrial expansion and modernization in Colombia, influenced by global architectural trends. Consider how this building might have shaped labor practices and urban development. Did it contribute to inequality? Who benefited most from this design? Editor: So it's not just a blueprint, but a statement about power and progress. I see it now. Curator: Exactly. It encourages us to consider whose vision was being realized and at whose expense. Thank you.
Comments
No comments
Be the first to comment and join the conversation on the ultimate creative platform.
