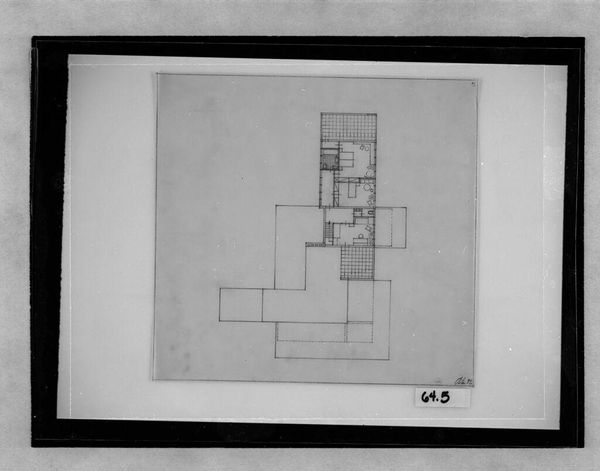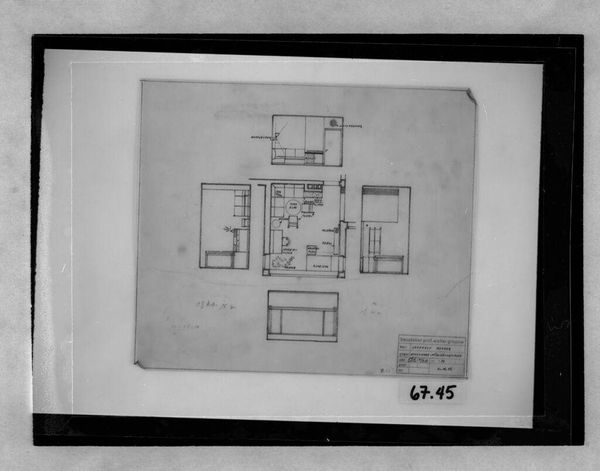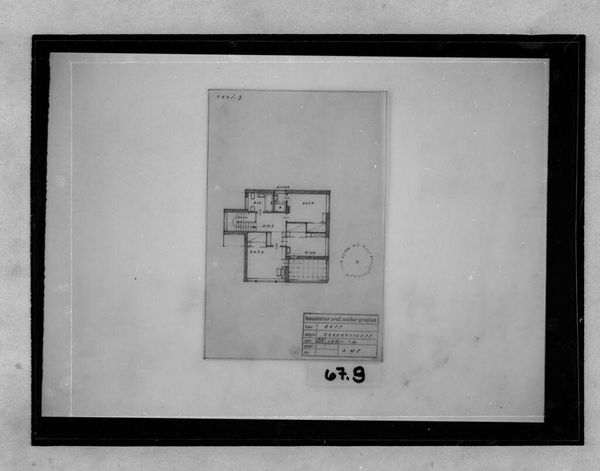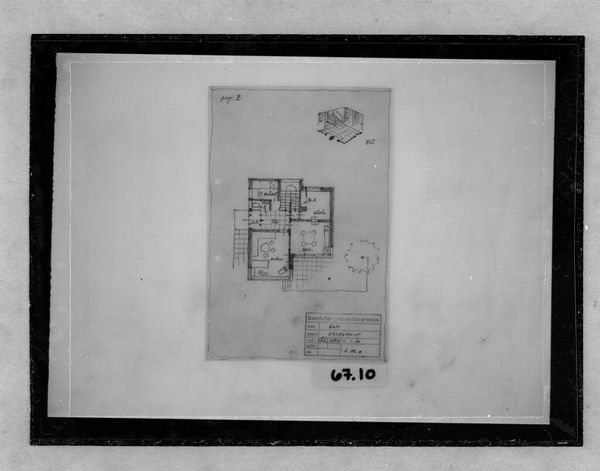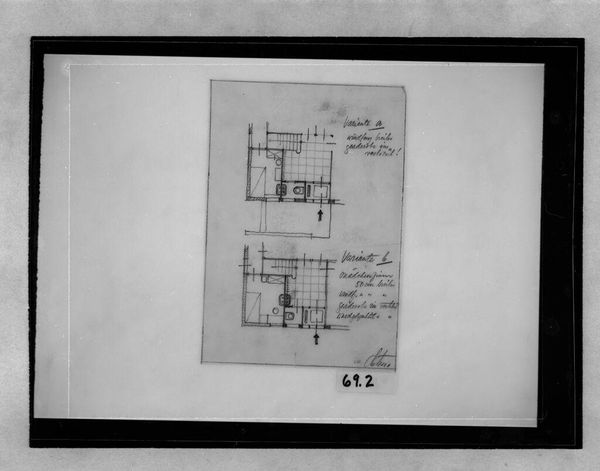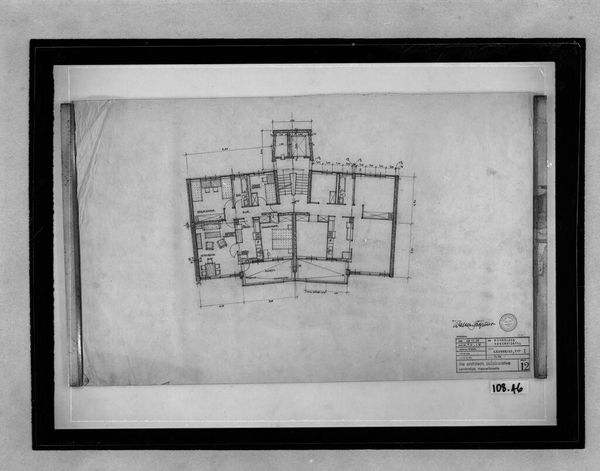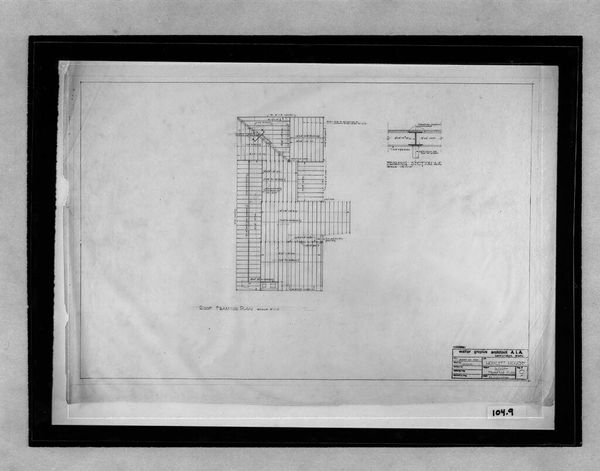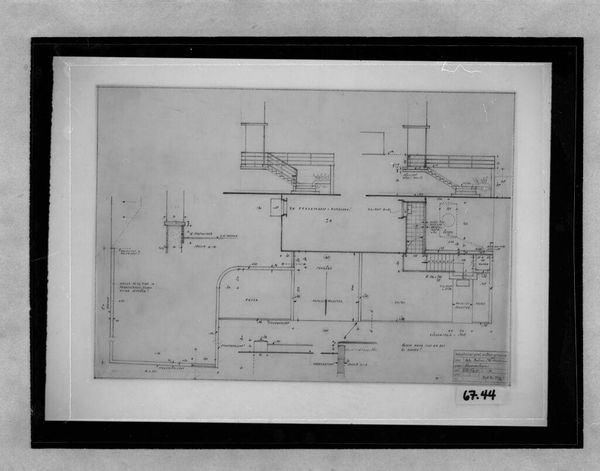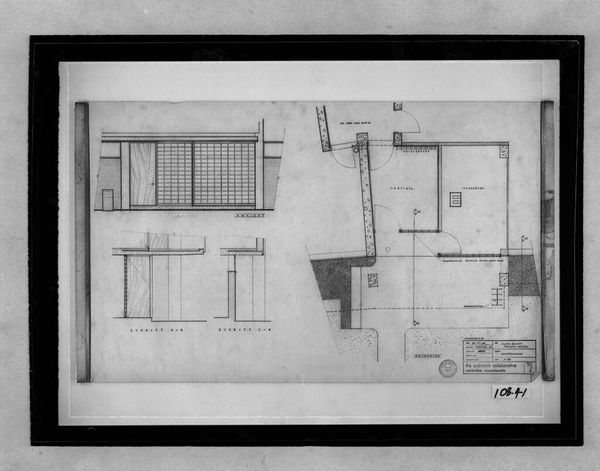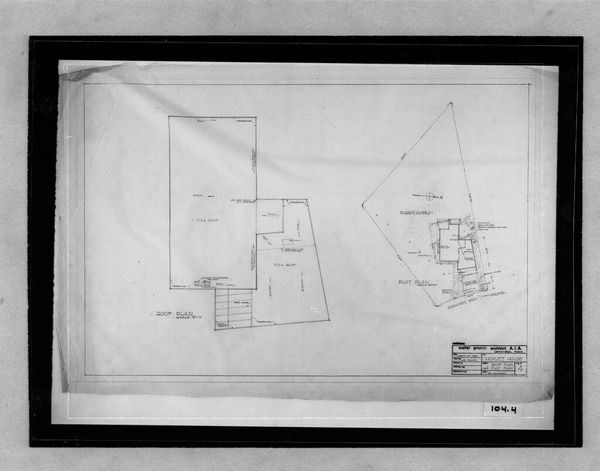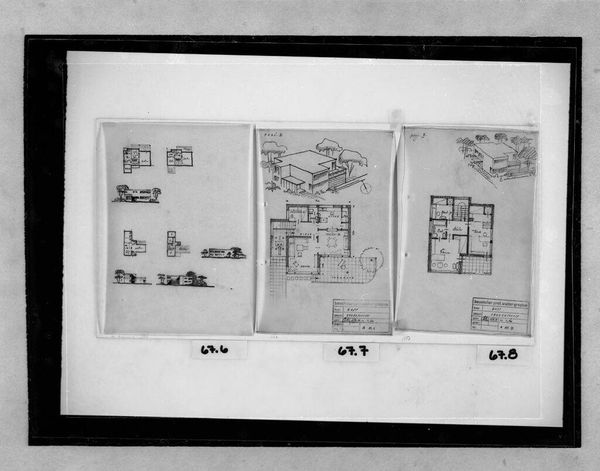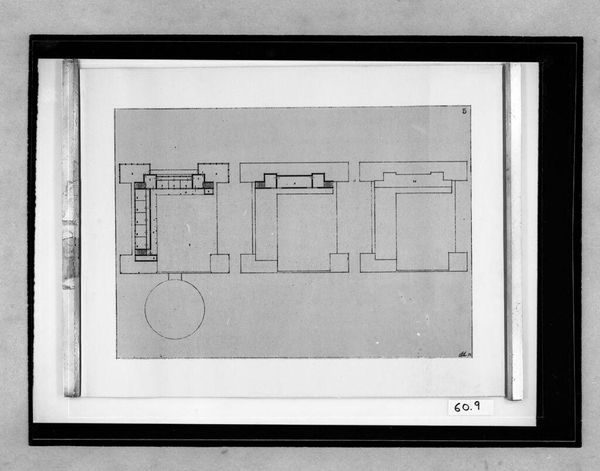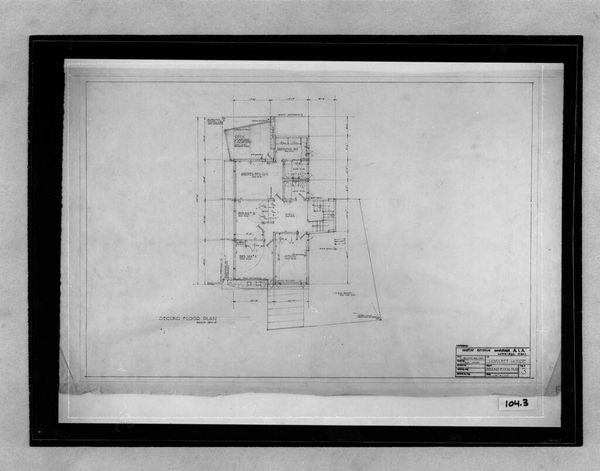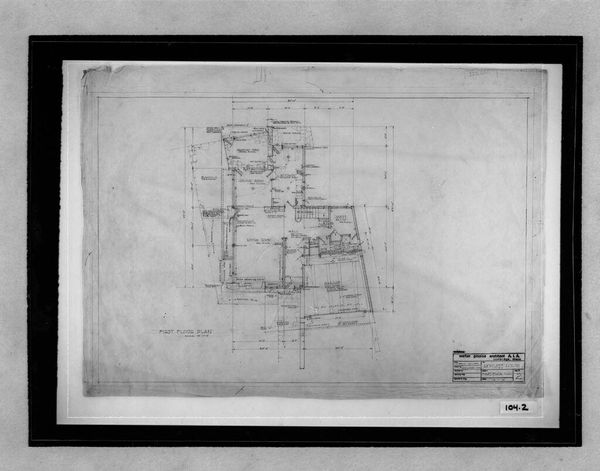
Dimensions: 42.8 x 44.9 cm (16 7/8 x 17 11/16 in.)
Copyright: CC0 1.0
Curator: This is Hanns Dustmann's "Villa, 1932-1933: Plan, 1:100," a detailed architectural plan now residing at the Harvard Art Museums. Editor: It feels so clinical, almost sterile. Seeing a building stripped down like this makes you consider how space dictates human interaction, doesn’t it? Curator: Absolutely. Dustmann was working within a particularly fraught socio-political climate. This plan represents a utopian vision, yet one also deeply influenced by the Bauhaus movement's drive toward functionalism and social engineering. Editor: The way the rooms connect—or don't—suggests deliberate choices about privacy and community, speaking volumes about the values of the intended inhabitants and society. It's fascinating how a blueprint can unveil power dynamics. Curator: Precisely. Examining this work through a contemporary lens, it raises complex questions about accessibility, privilege, and the very definition of "home." Editor: It's unsettling to think of architecture as an embodiment of ideology, but this plan forces you to confront that reality. Curator: Indeed, an important reminder of the political dimensions inherent even in seemingly neutral designs.
Comments
No comments
Be the first to comment and join the conversation on the ultimate creative platform.
