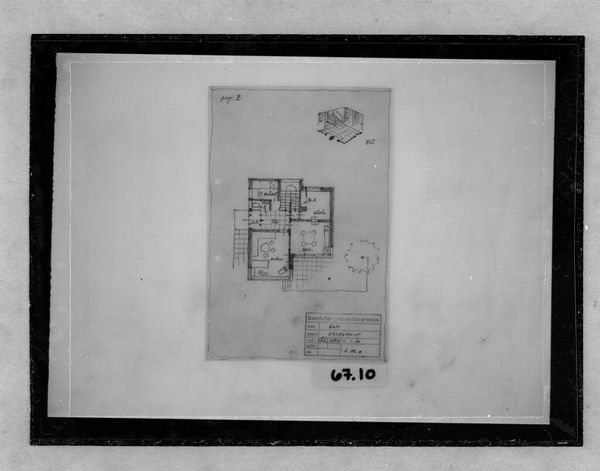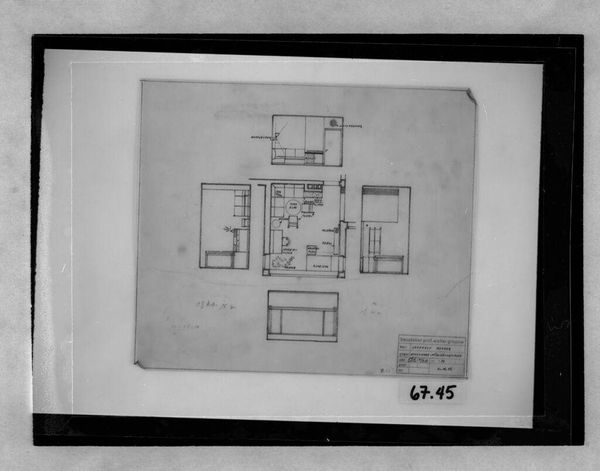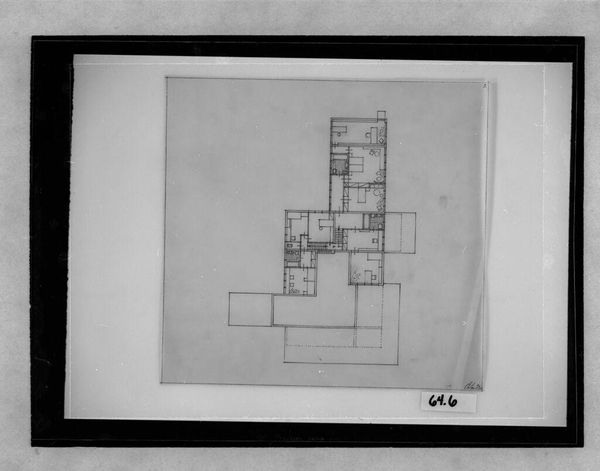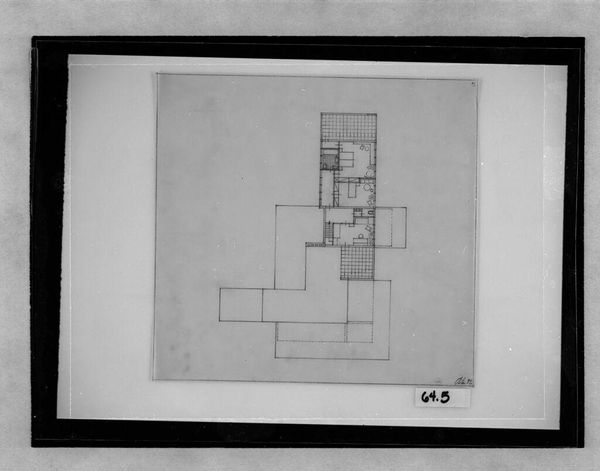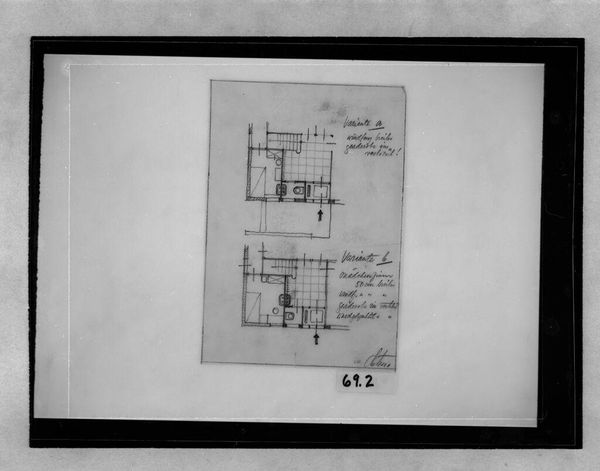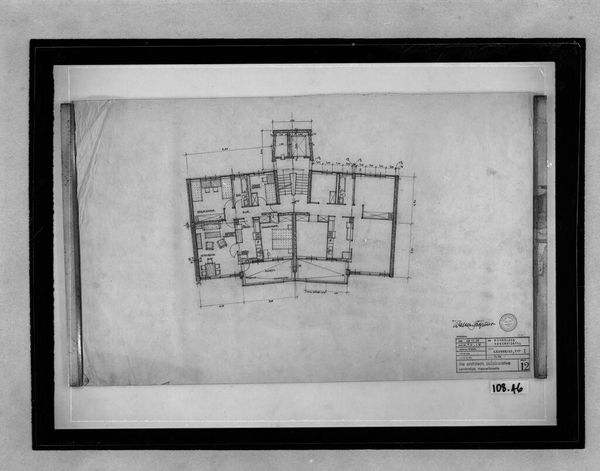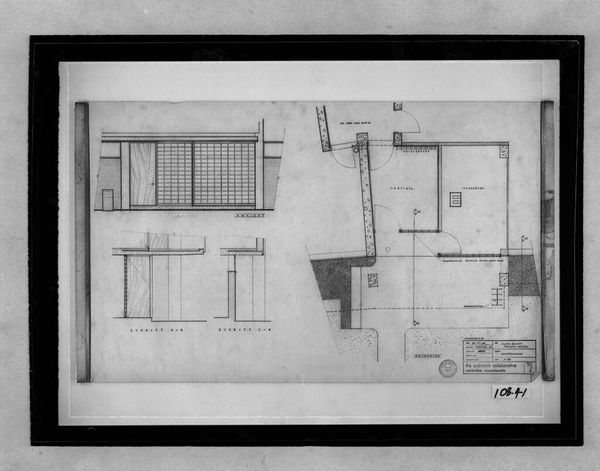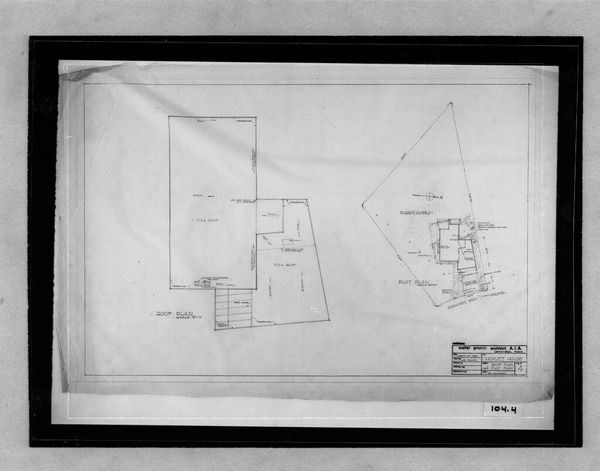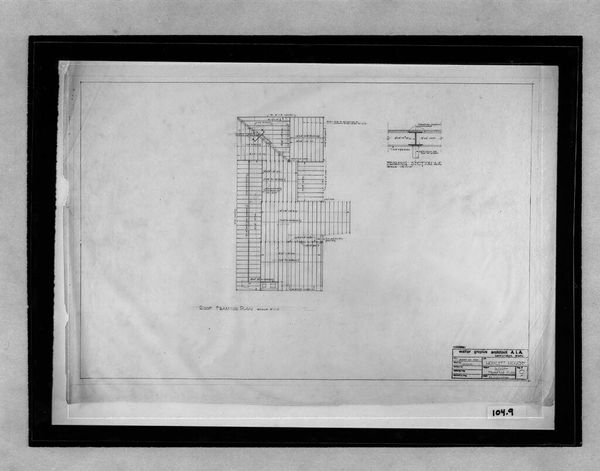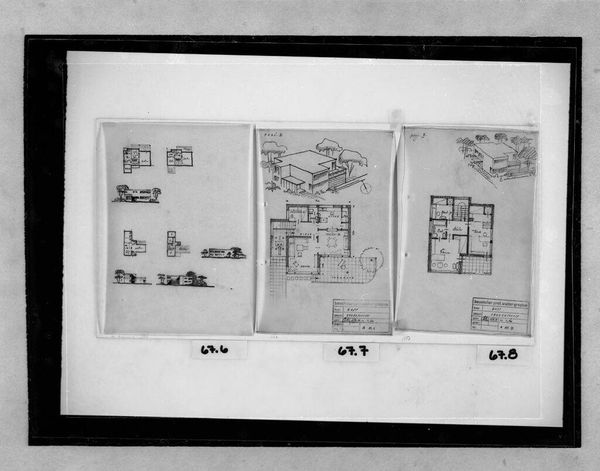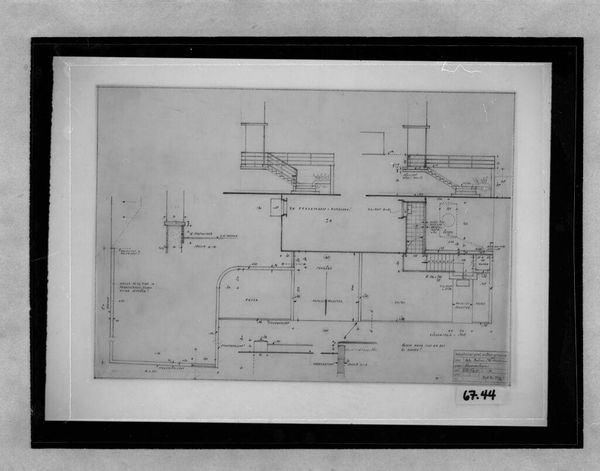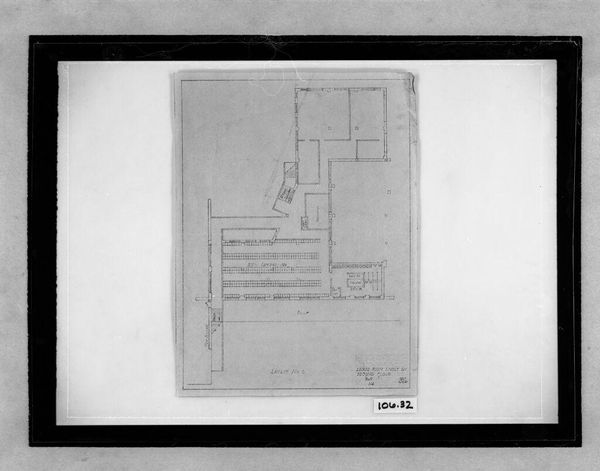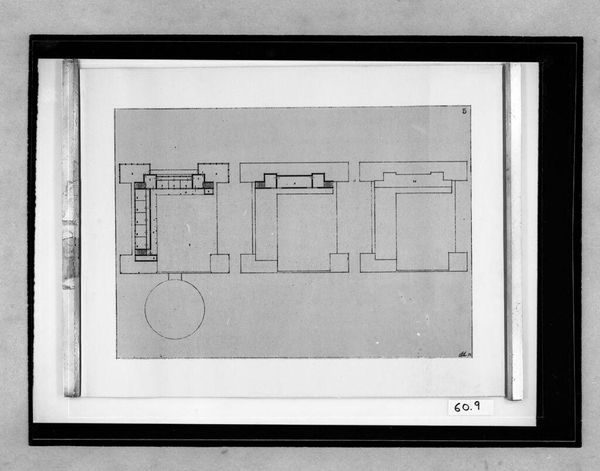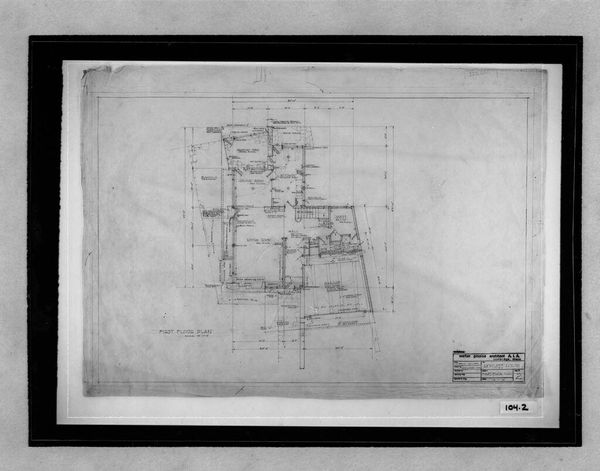
Bahner Residence, Berlin, Klein-Machnow, 1933: Upper floor plan, 1:100 1933
0:00
0:00
Dimensions: 28.6 x 91.1 cm (11 1/4 x 35 7/8 in.)
Copyright: CC0 1.0
Editor: This is Hanns Dustmann's "Bahner Residence, Berlin, Klein-Machnow, 1933: Upper floor plan." It's a detailed architectural drawing. The precision is captivating, but it feels strangely sterile. What statement do you think Dustmann was trying to make here? Curator: The sterility might be the point. In 1933, with the rise of Nazism, Bauhaus architects like Dustmann faced immense pressure. This plan, devoid of overt political messaging, reflects a retreat into functionalism, a subtle act of resistance by prioritizing practical design over propagandistic art. Editor: So, the lack of a statement *is* the statement? It's like he's saying something by saying nothing at all. Curator: Precisely! It highlights how even seemingly neutral forms of art can be laden with political implications in times of turmoil. We must consider art's cultural context. Editor: That is a powerful way to look at it. Thanks! Curator: My pleasure.
Comments
No comments
Be the first to comment and join the conversation on the ultimate creative platform.
