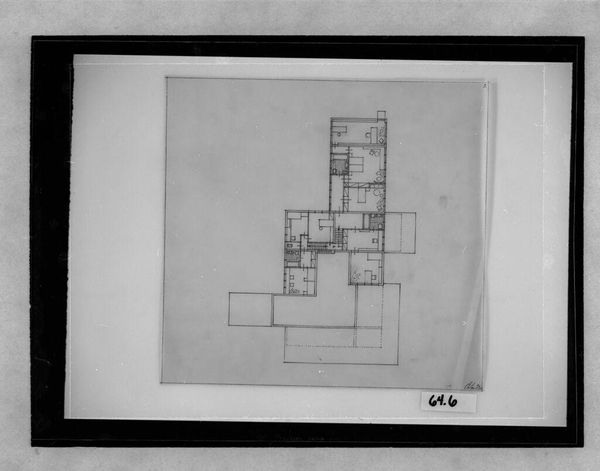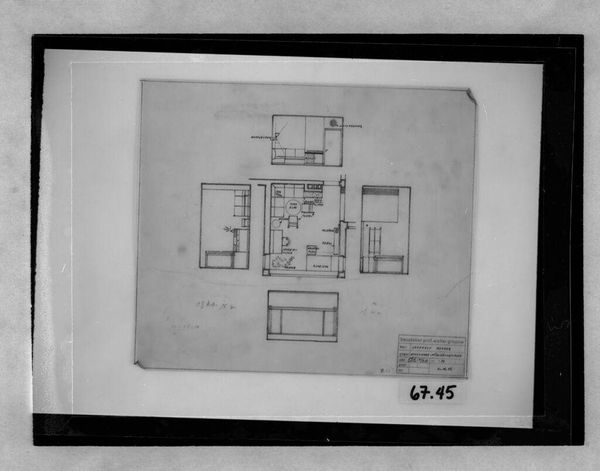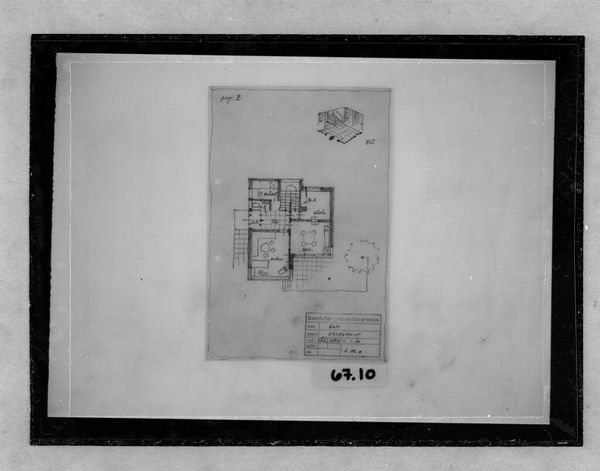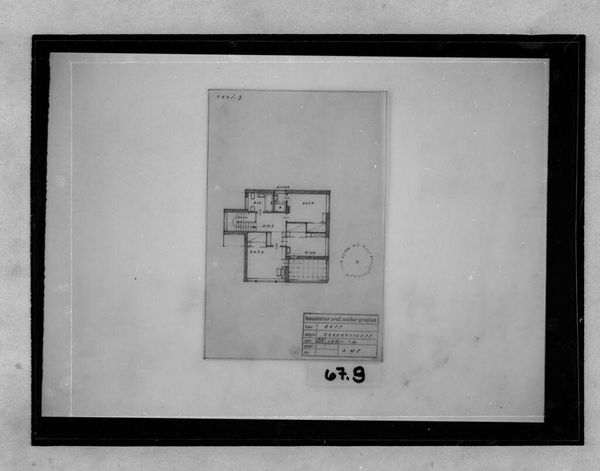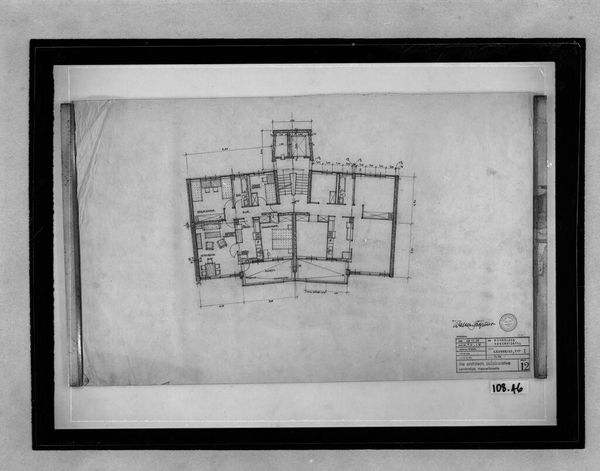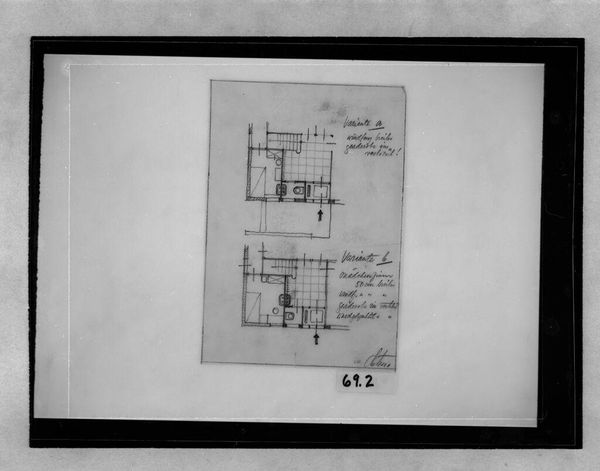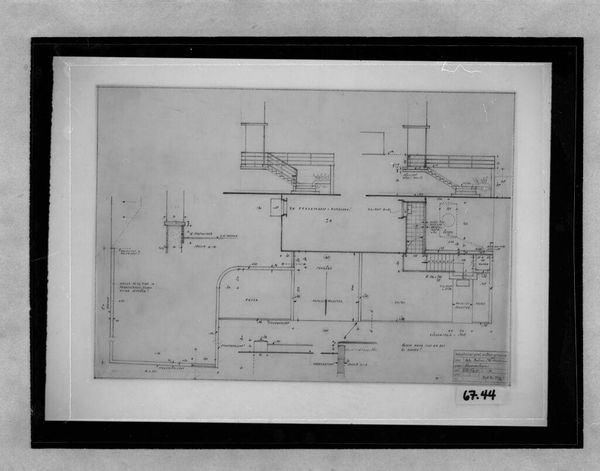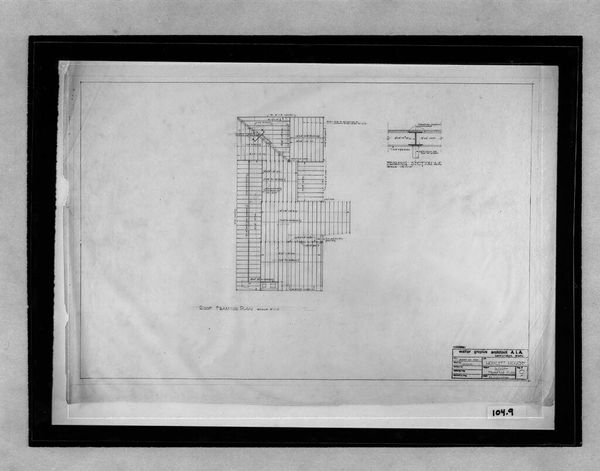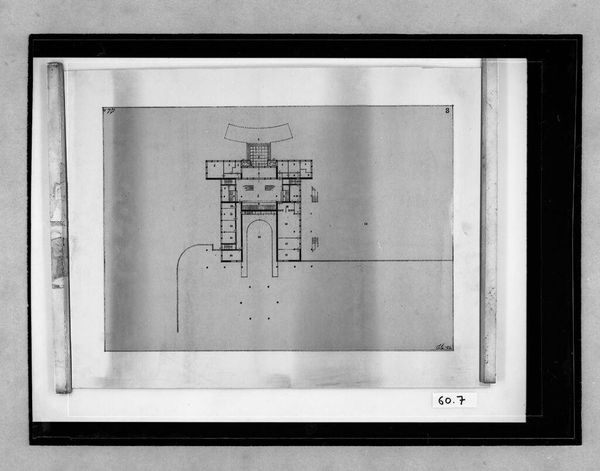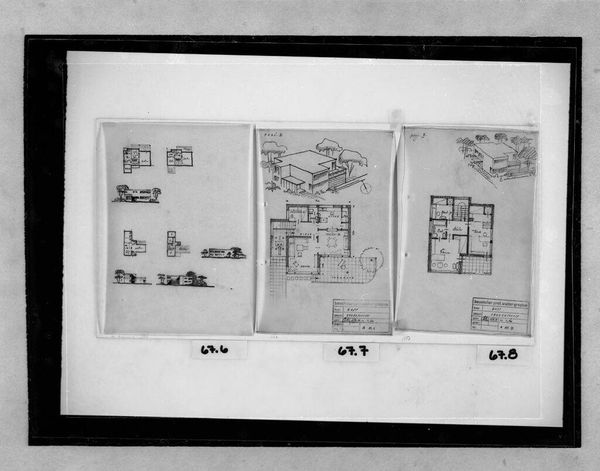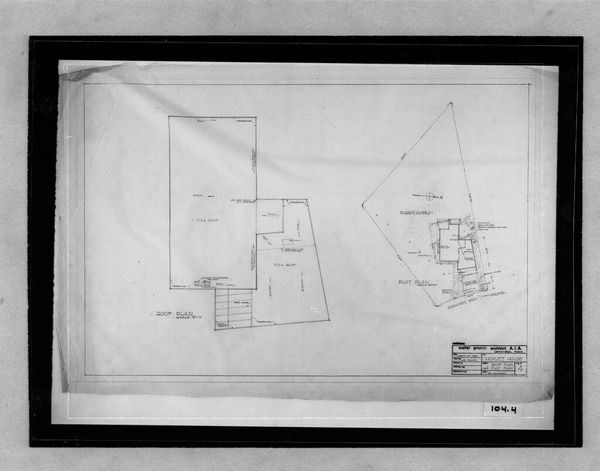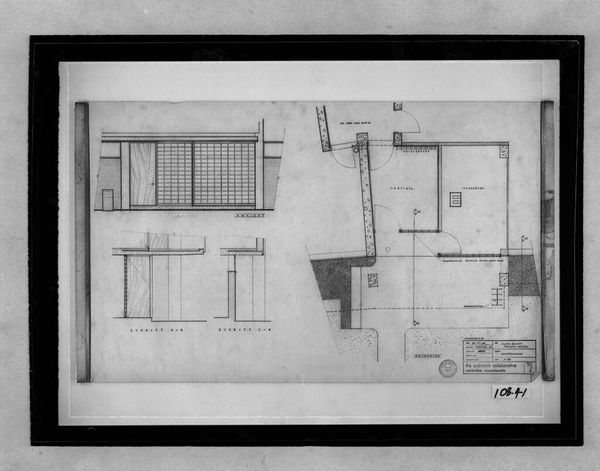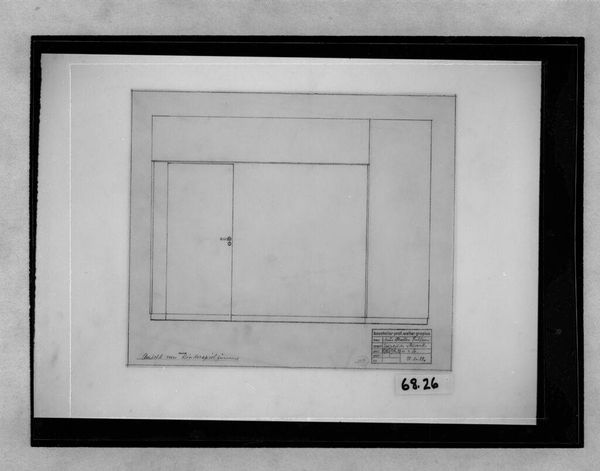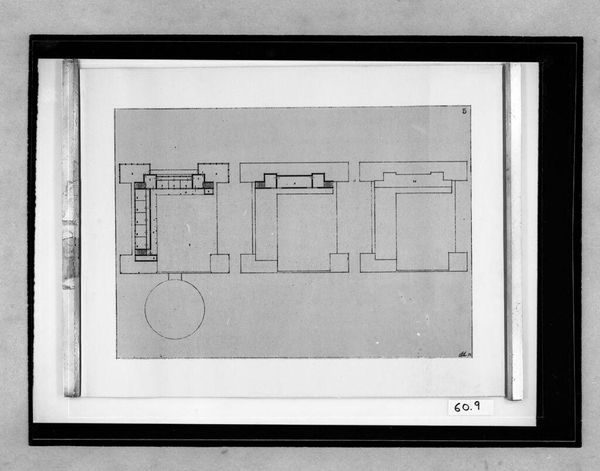
Dimensions: 42.8 x 44.8 cm (16 7/8 x 17 5/8 in.)
Copyright: CC0 1.0
Curator: Hanns Dustmann’s "Villa, 1932-1933: Plan, 1:100," now at the Harvard Art Museums, presents us with a black and white architectural drawing measuring approximately 43 by 45 centimeters. Editor: It feels austere, almost clinical, doesn’t it? The geometric precision is compelling, but there’s a coolness. I wonder about the life it was meant to contain. Curator: The orthogonal lines and careful scaling demonstrate a commitment to functionalist principles, emphasizing spatial organization and rational design. Note the grid-like structure. Editor: Yes, but it feels like a puzzle, a challenge to decode the flow. I find myself imagining the shadow play, the way light might carve through those spaces. What kind of person would inhabit this vision? Curator: Perhaps someone who valued efficiency and clarity above all else. The plan itself becomes a statement about modernity and the rejection of ornamentation. Editor: Hmm, perhaps a bit too much rejection. Still, the blueprint offers a ghostly promise of life taking shape. Food for thought, indeed. Curator: Precisely, a fascinating exercise in dissecting form and function.
Comments
No comments
Be the first to comment and join the conversation on the ultimate creative platform.
