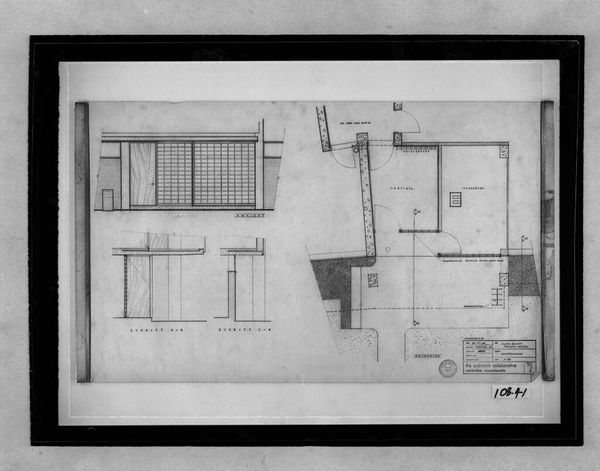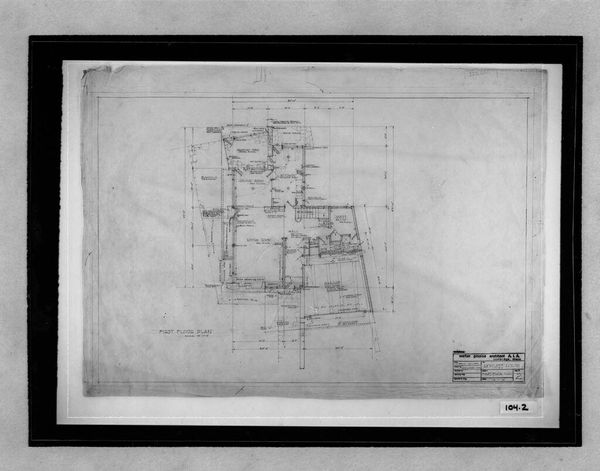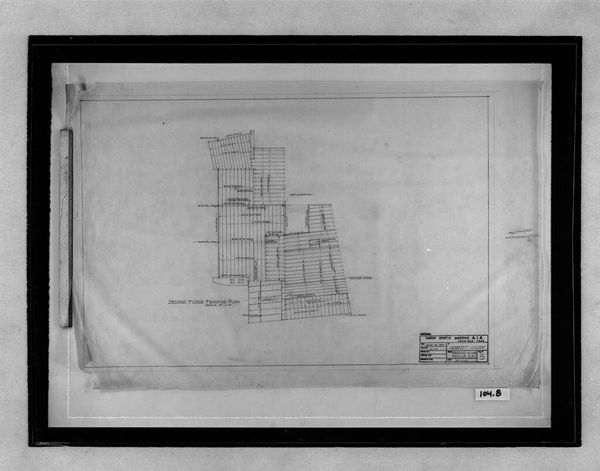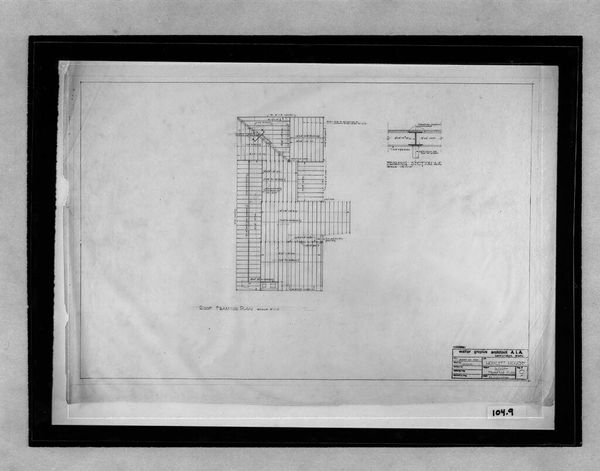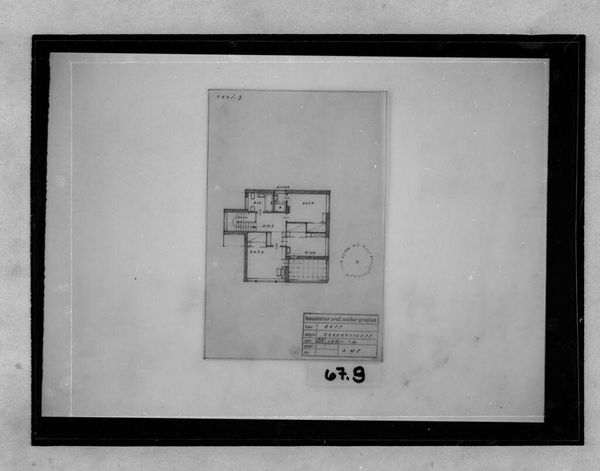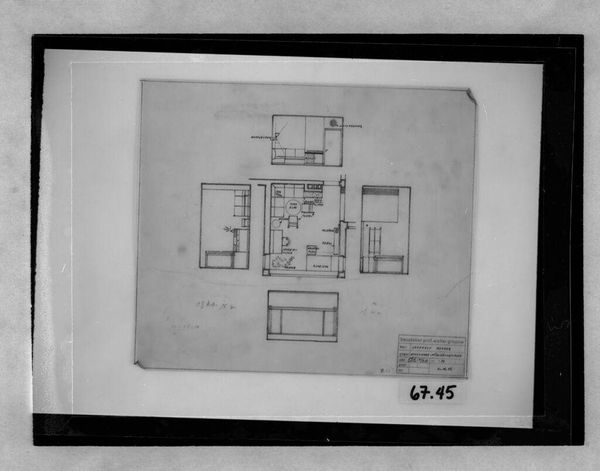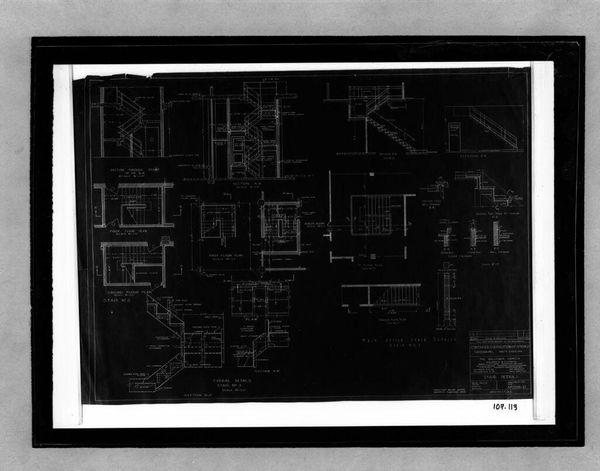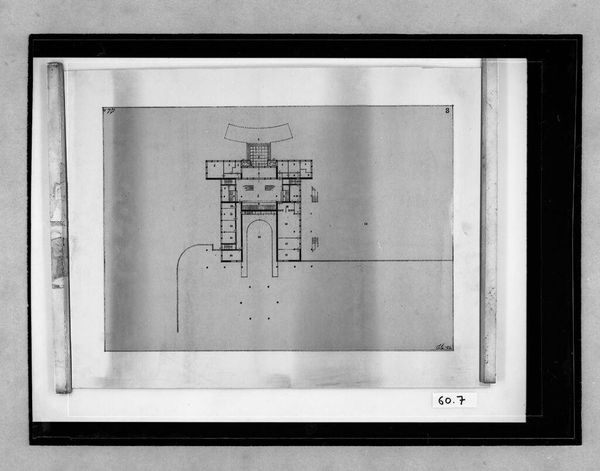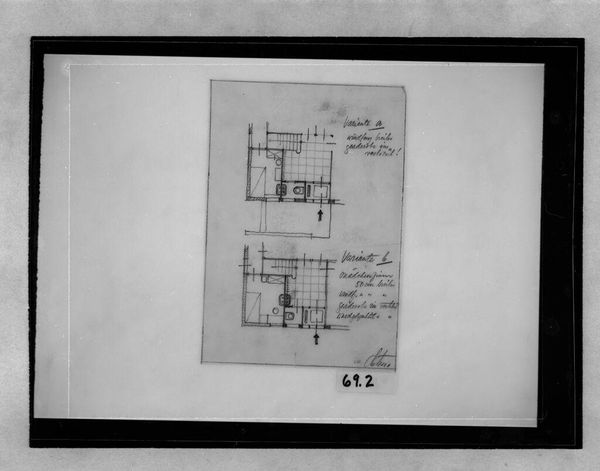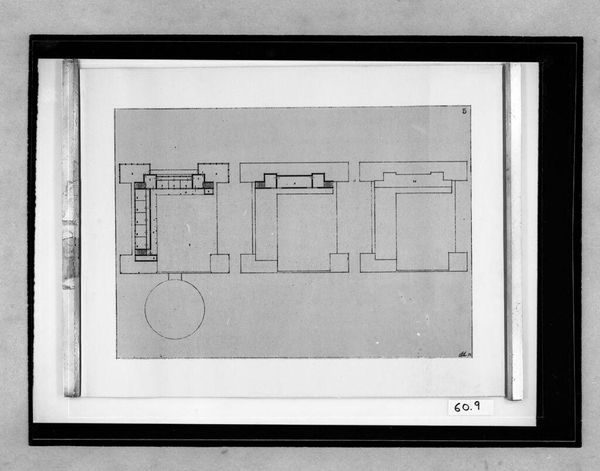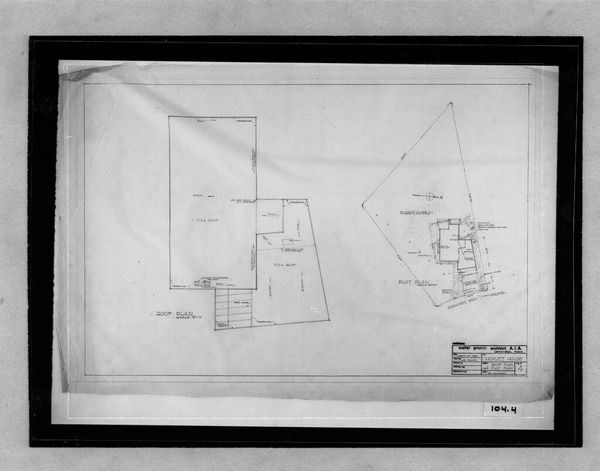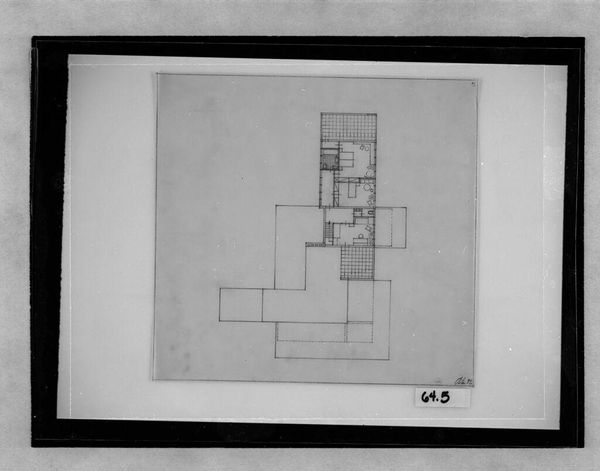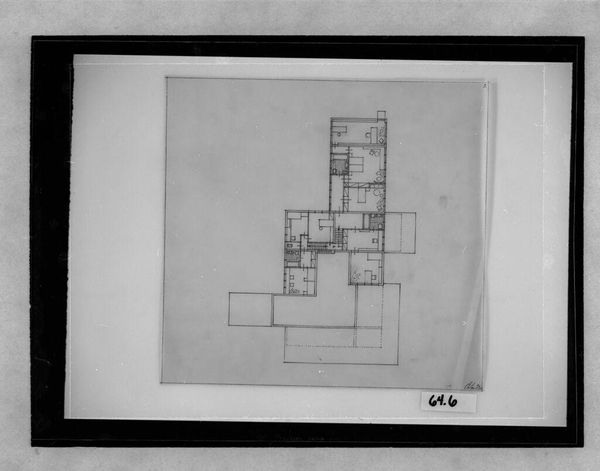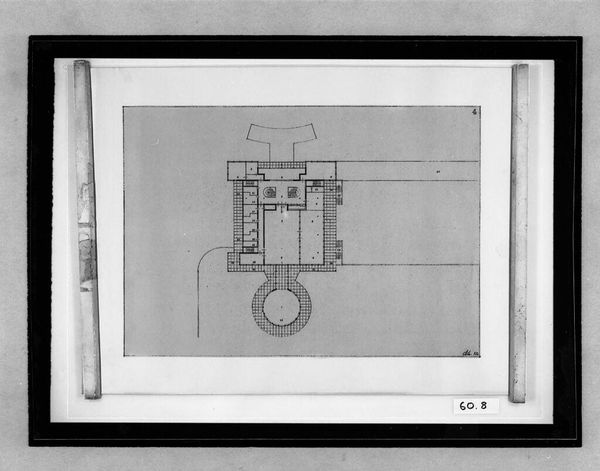
Apartment House for Interbau Exhibition, Berlin-Hansaviertel, 1955-1957: Plan type I, 1:50 1955 - 1957
Dimensions: 56.2 x 91.6 cm (22 1/8 x 36 1/16 in.)
Copyright: CC0 1.0
Curator: This is a plan for an apartment house for the Interbau Exhibition in Berlin-Hansaviertel, created between 1955 and 1957. The artist is listed as P.K. Editor: It feels like looking at a secret code! The lines are so precise, so full of intent, yet abstracted from the daily lives lived within those walls. Curator: Architectural plans such as this one are fascinating. They are not merely functional blueprints; they symbolize post-war reconstruction and the modernist ideals of urban living. Editor: You know, I wonder if the architect ever imagined someone looking at this blueprint decades later, pondering the lives it would shape? The unseen narratives embedded within the walls? Curator: Absolutely. It reflects the optimism and the desire to create a new, ordered world. Each line, each room represents a conscious decision about how people would live. Editor: Makes you think about how buildings are more than brick and mortar. They're vessels of human experience, etched with hopes and dreams. Curator: Precisely. Architectural plans capture both the practical and the symbolic dimensions of human habitation. Editor: I'll never look at a building the same way again.
Comments
No comments
Be the first to comment and join the conversation on the ultimate creative platform.
