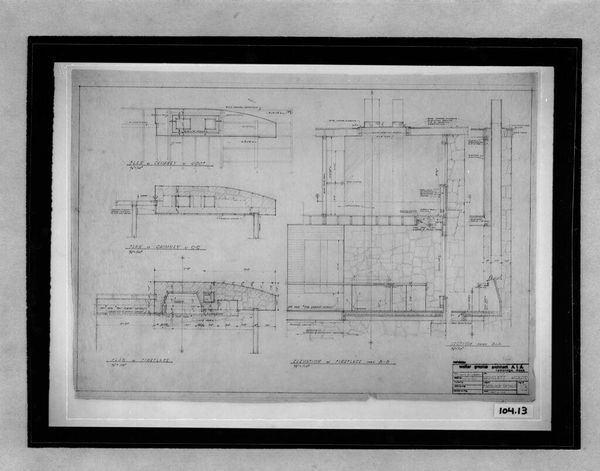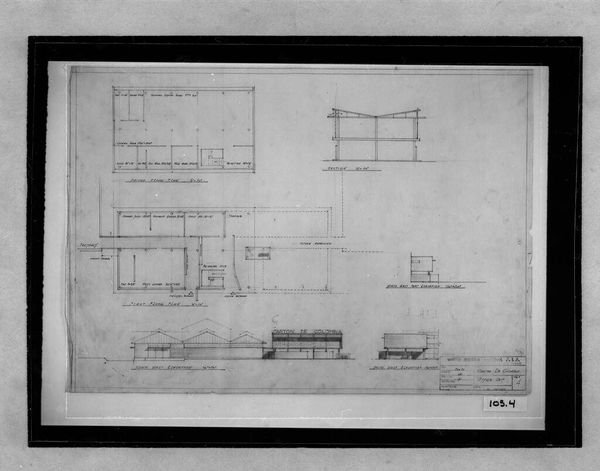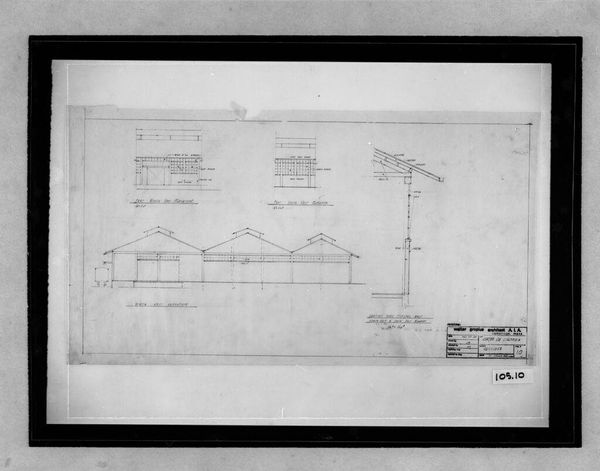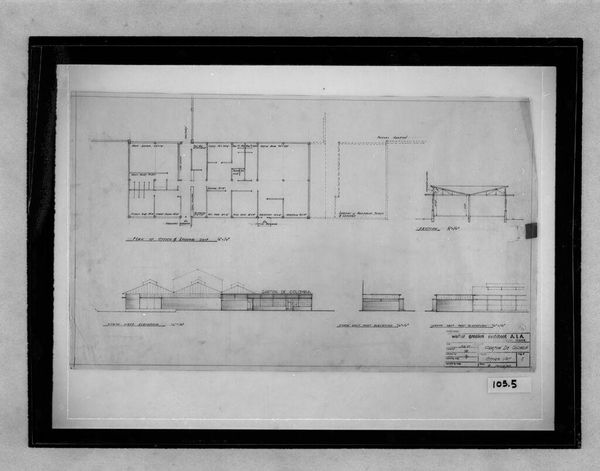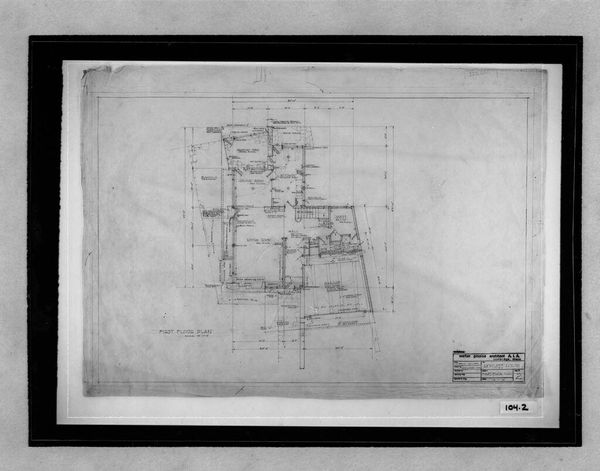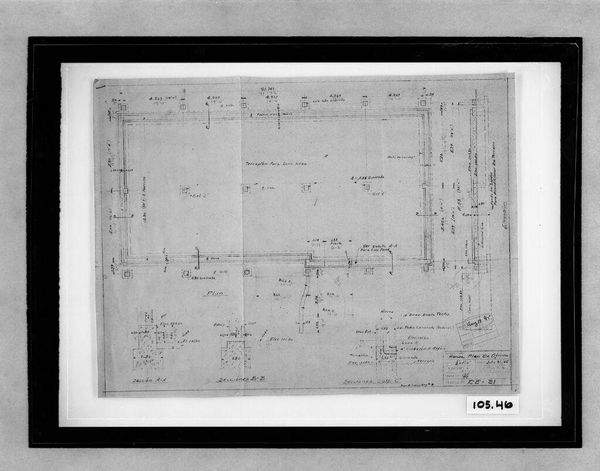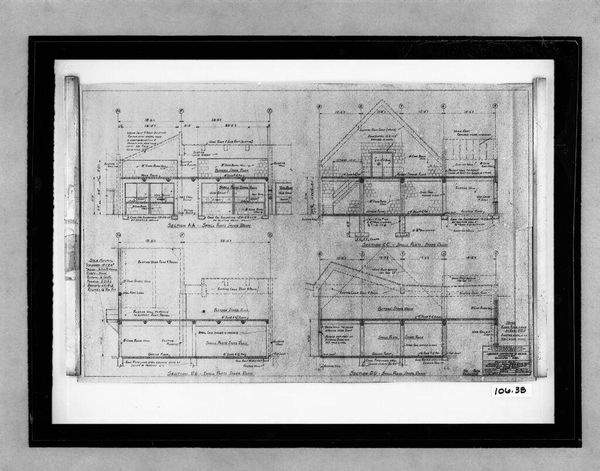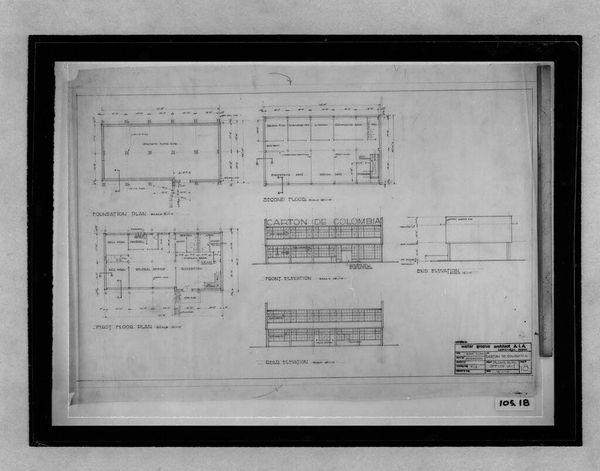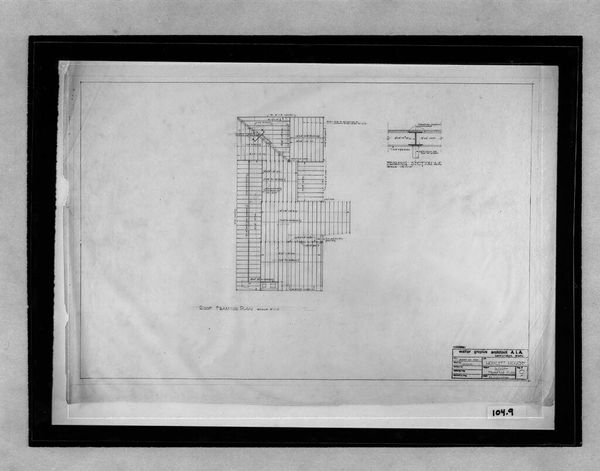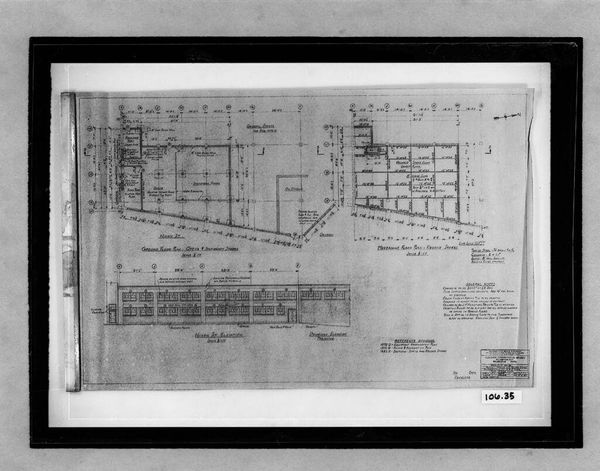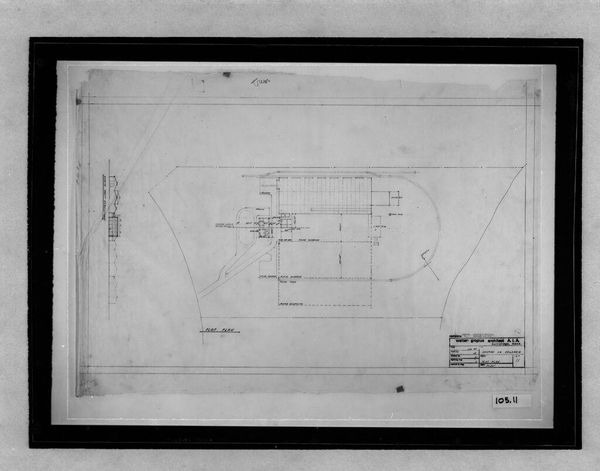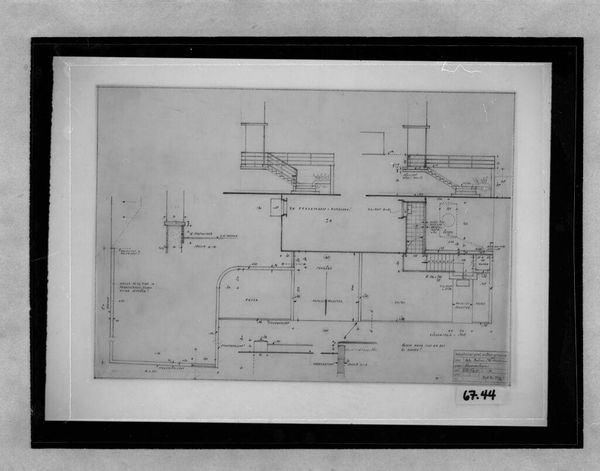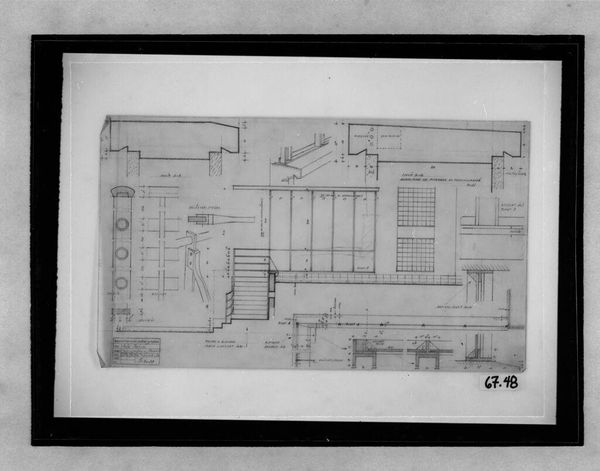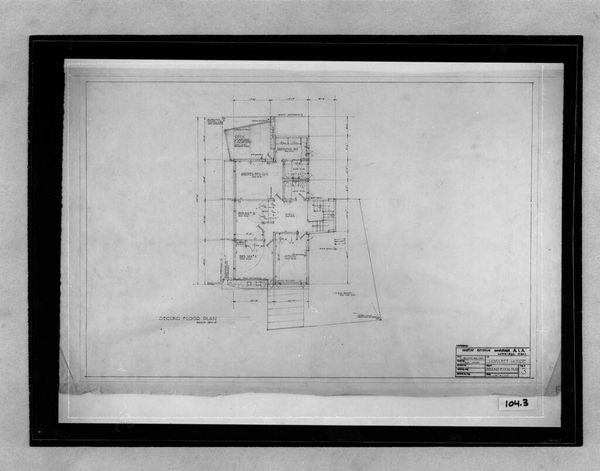
Howlett Residence, Belmont, Massachusetts, 1945-1946: East and west elevation framing and details (1/4" and 1 1/2" = 1'-0") 1945 - 1946
0:00
0:00
Dimensions: 65.6 x 98.5 cm (25 13/16 x 38 3/4 in.)
Copyright: CC0 1.0
Editor: This is Howlett Residence, Belmont, Massachusetts, a 1945-1946 drawing by C.M.D., showing East and West elevations. The blueprint-like quality gives it such a technical feel. What cultural meanings can you glean from this type of architectural drawing? Curator: Blueprints, like many graphic forms, become imbued with cultural memory. They are not simply neutral documents. This elevation embodies a mid-century faith in planned spaces and the modernist dream of rationally ordered domestic life. Notice the clean lines, which speak to a desire for clarity after the war. Editor: So, it's more than just a construction plan, it represents a specific cultural moment? Curator: Precisely. The precision and detail, even the lack of ornamentation, speaks to a broader cultural shift towards functionalism and efficiency. Consider how this contrasts with pre-war architecture. What does that contrast reveal? Editor: It seems to show a move towards a more streamlined, less embellished way of life. I never thought a blueprint could be so revealing! Curator: Indeed. Visual symbols are powerful tools for understanding cultural evolution.
Comments
No comments
Be the first to comment and join the conversation on the ultimate creative platform.
