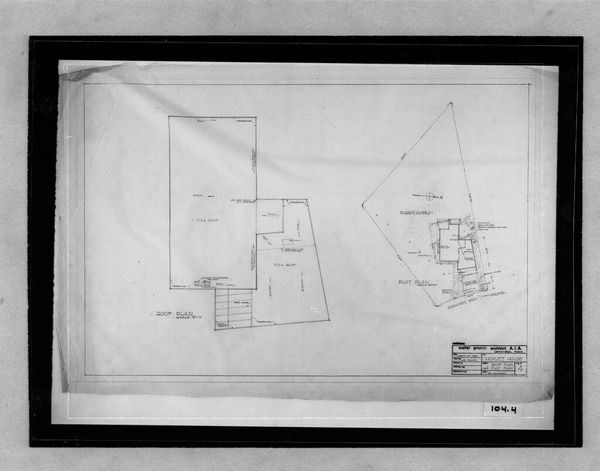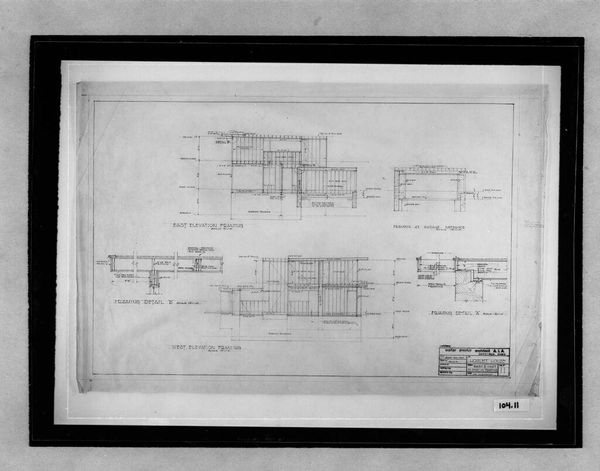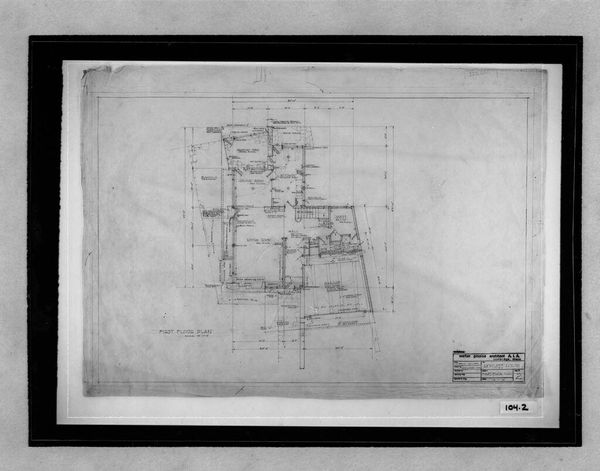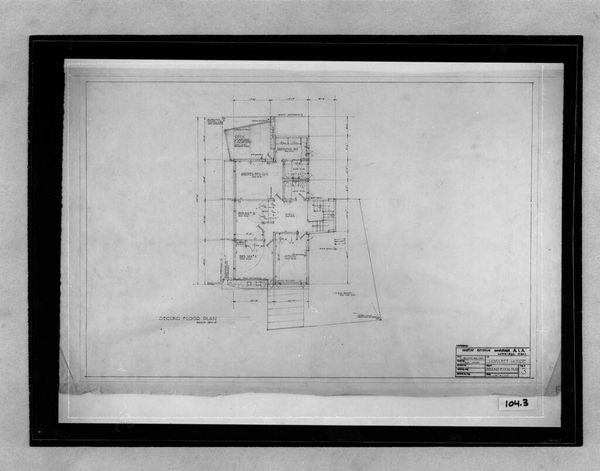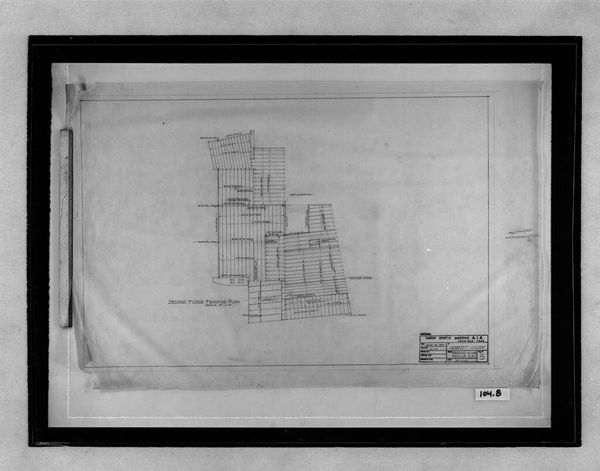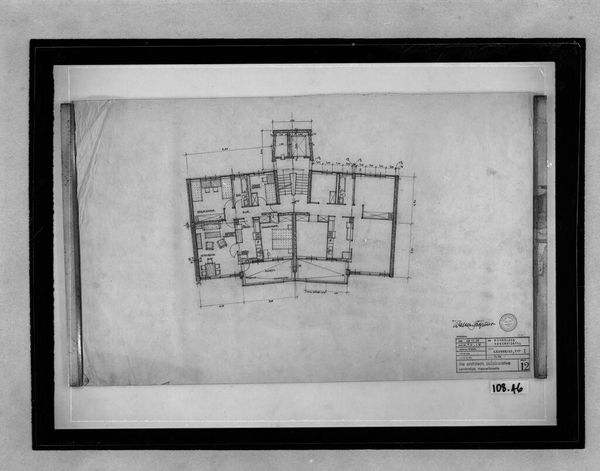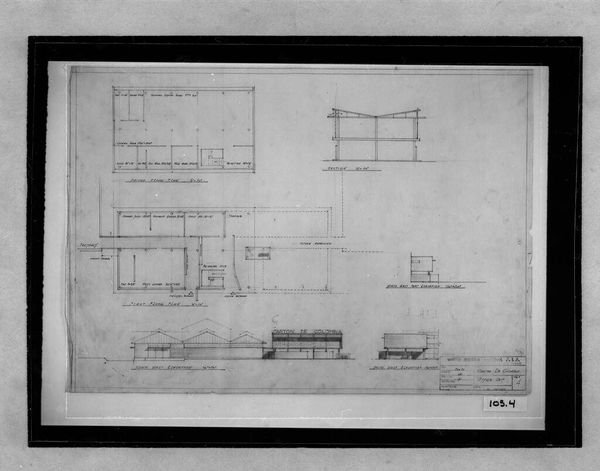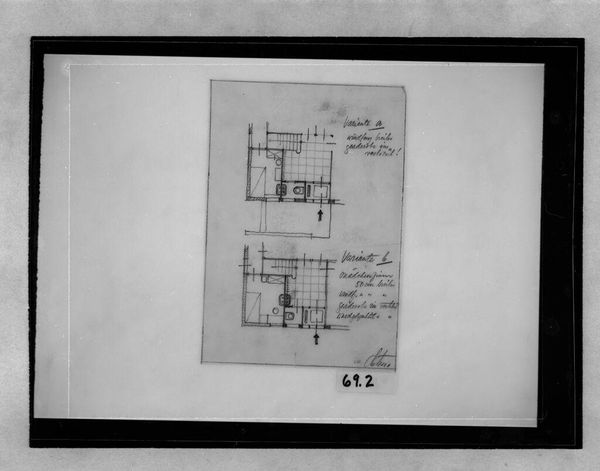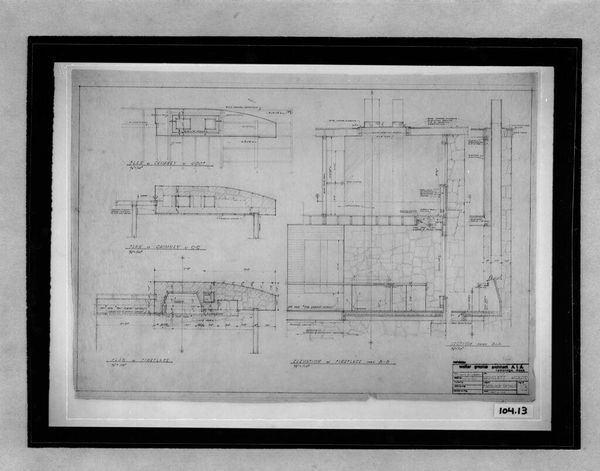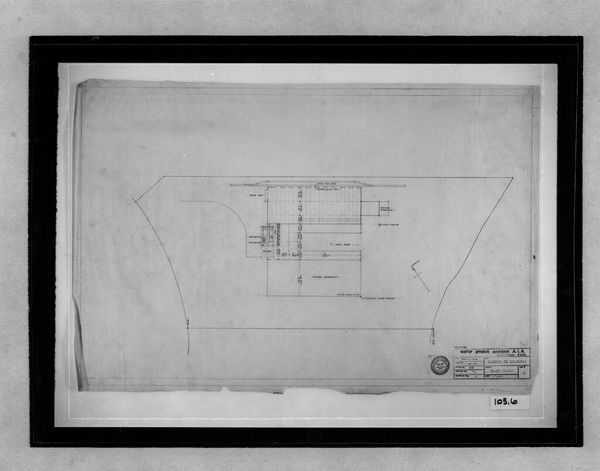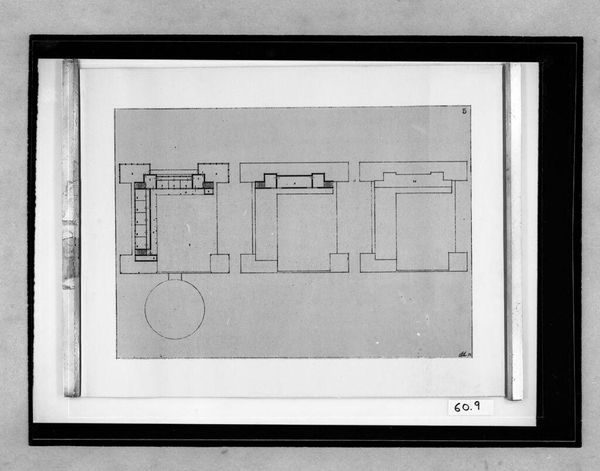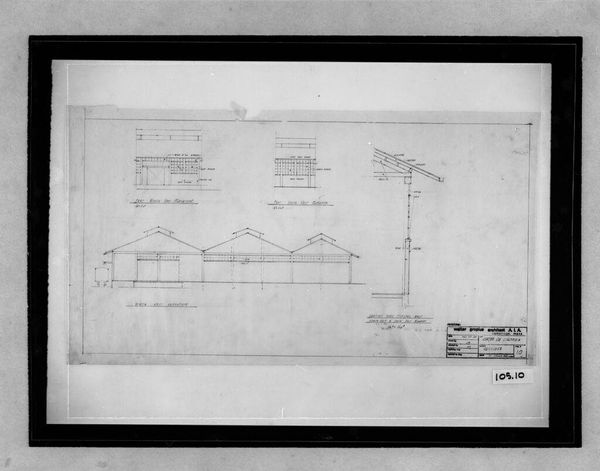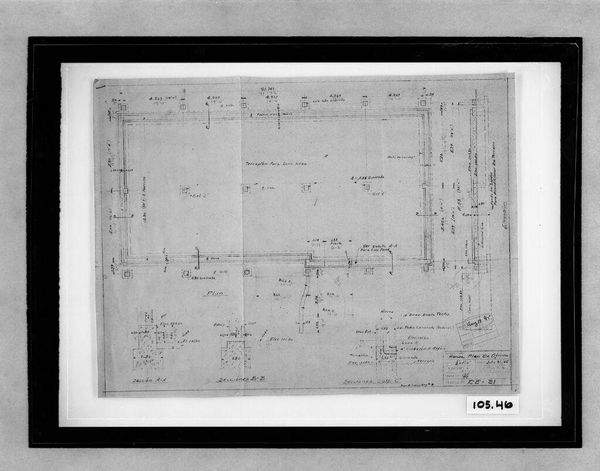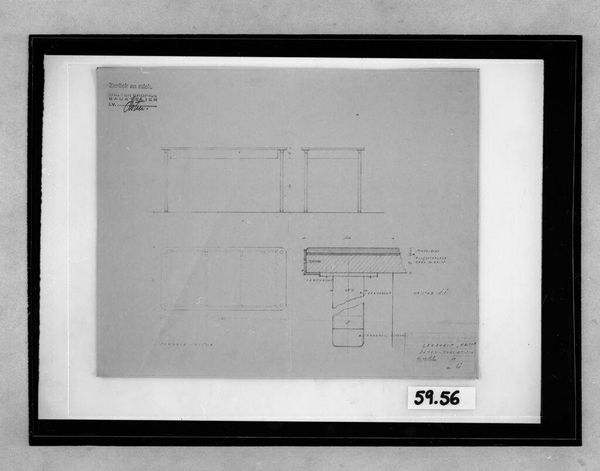
Howlett Residence, Belmont, Massachusetts, 1945-1946: Roof framing plan and detail (1/4" and 1 1/2" = 1'-0") 1945 - 1946
0:00
0:00
Dimensions: 66.8 x 97 cm (26 5/16 x 38 3/16 in.)
Copyright: CC0 1.0
Editor: Here we have a roof framing plan and detail for the Howlett Residence in Belmont, Massachusetts, created around 1945 or 1946 by C.M.D. It looks so technical! All those lines... What do you see in this piece beyond the architectural details? Curator: Well, first, I see the bones of someone's future home. Imagine the architect, C.M.D., meticulously drafting every line, every angle, almost like composing a symphony. It’s a functional blueprint, yes, but it also holds a unique kind of artistic promise, don't you think? Editor: I never thought of it that way, but I guess it's more than just instructions; it's a vision. Thank you. Curator: My pleasure. I now see the beauty of architecture in a new light, thanks to you.
Comments
No comments
Be the first to comment and join the conversation on the ultimate creative platform.
