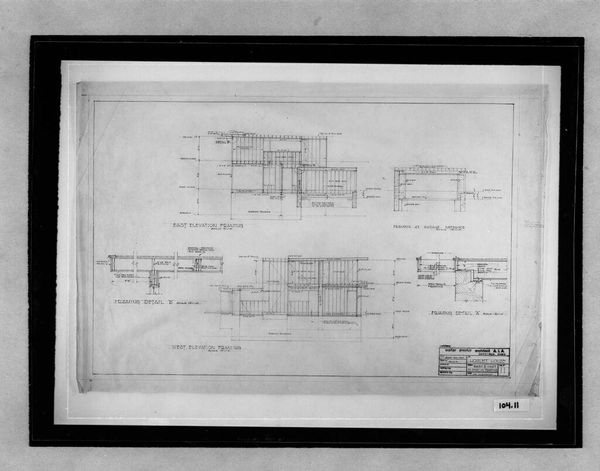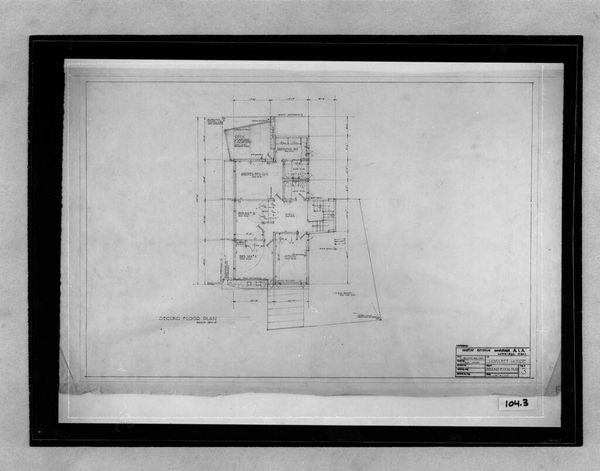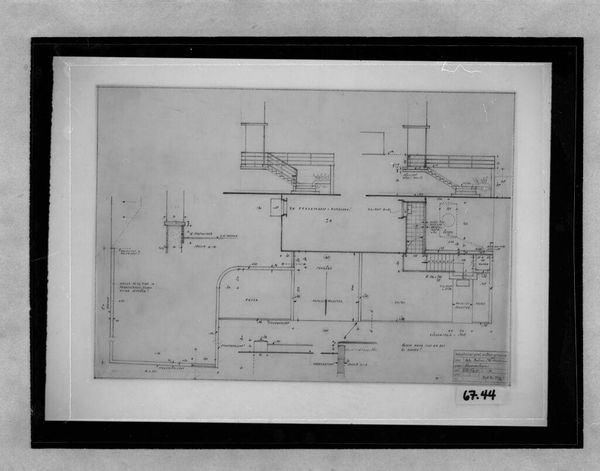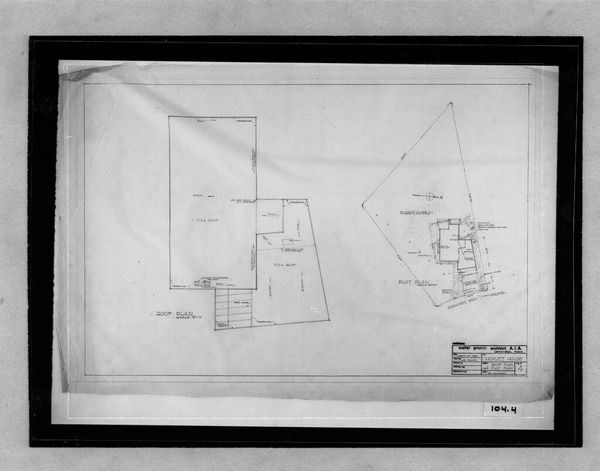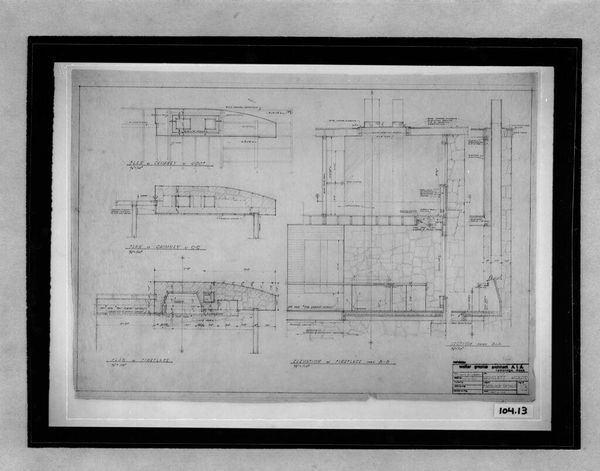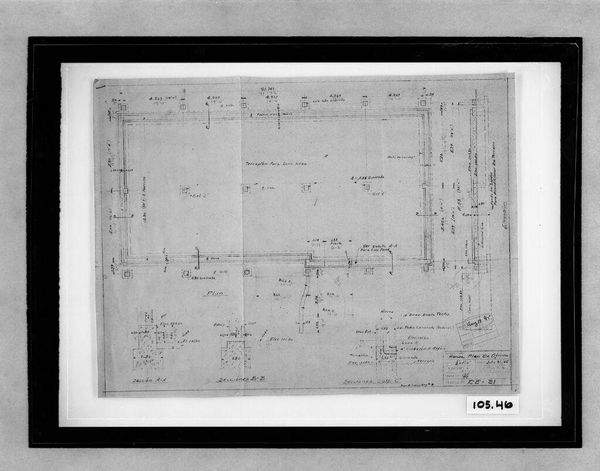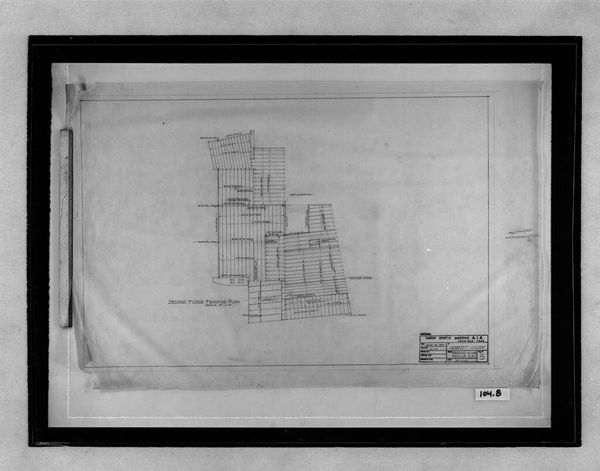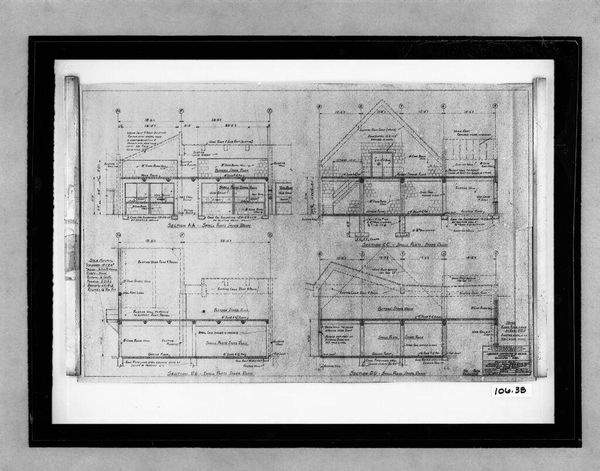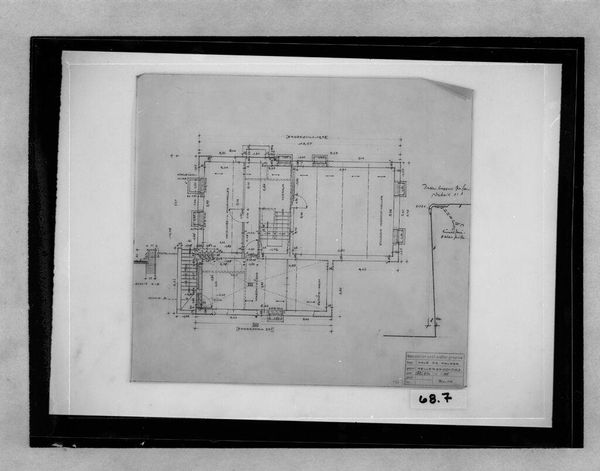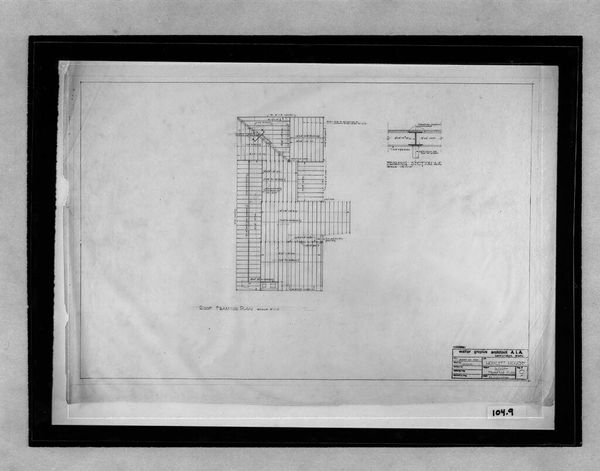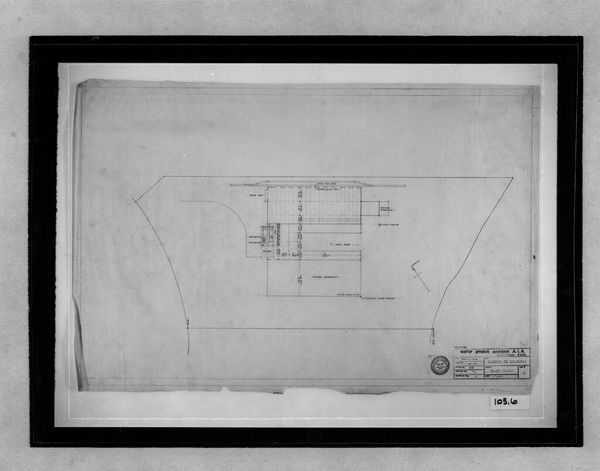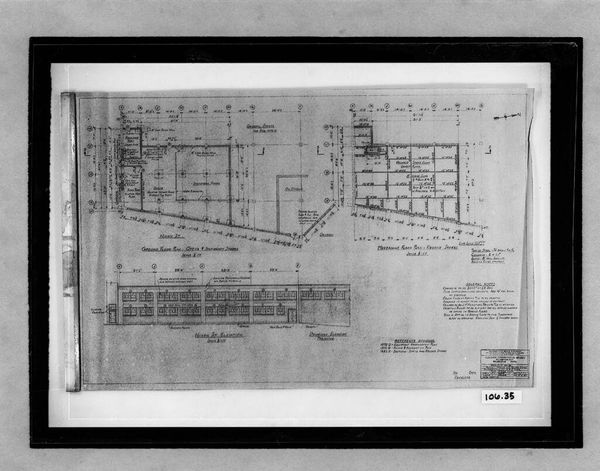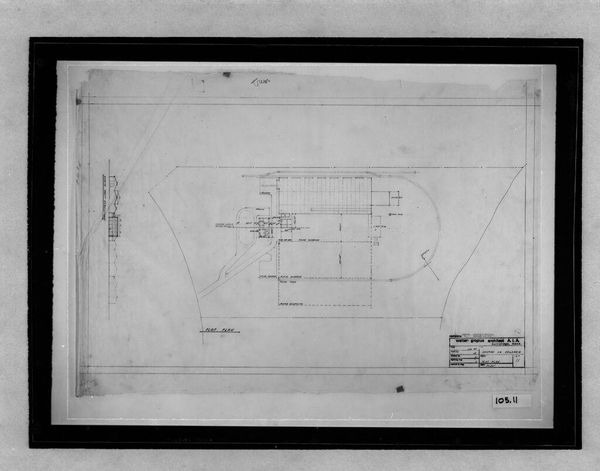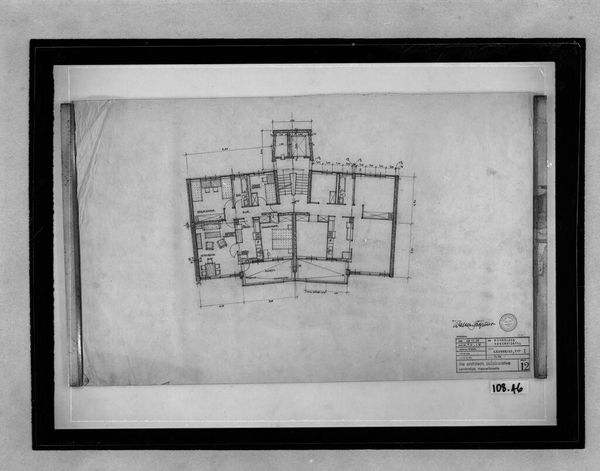
Howlett Residence, Belmont, Massachusetts, 1945-1946: Ground floor plan (1/4" =1'-0") 1945 - 1946
0:00
0:00
Dimensions: 68 x 96 cm (26 3/4 x 37 13/16 in.)
Copyright: CC0 1.0
Editor: This is the ground floor plan for the Howlett Residence in Belmont, Massachusetts, designed in 1945-1946. It’s intricate, almost like a secret language. What symbols jump out at you within this blueprint? Curator: The arrangement of rooms speaks volumes about post-war American ideals. Notice the central placement of the living room – a hearth, a gathering place. But the kitchen's location also suggests a changing role for women, still somewhat separated but with a clear connection to the social space. What does that spatial dynamic evoke for you? Editor: I see a subtle negotiation of tradition and change, a physical manifestation of societal shifts. Curator: Precisely. The blueprint isn't just lines; it's a coded map of cultural aspirations. Editor: I never thought a floor plan could be so revealing!
Comments
No comments
Be the first to comment and join the conversation on the ultimate creative platform.
