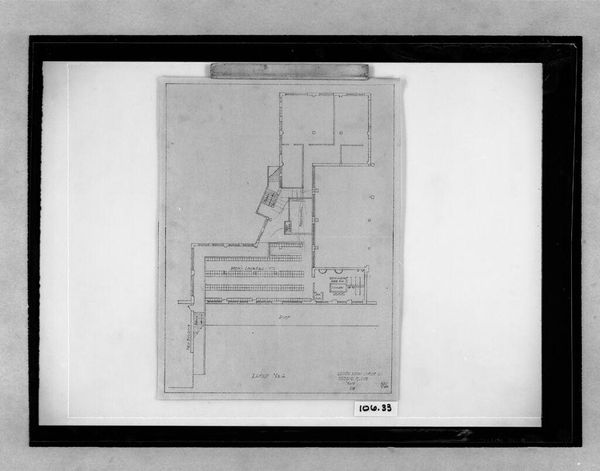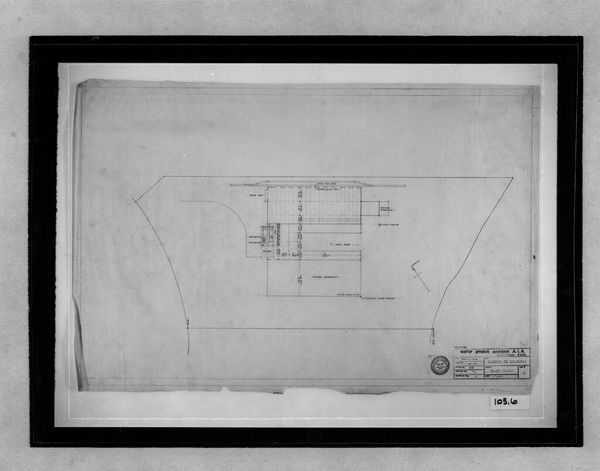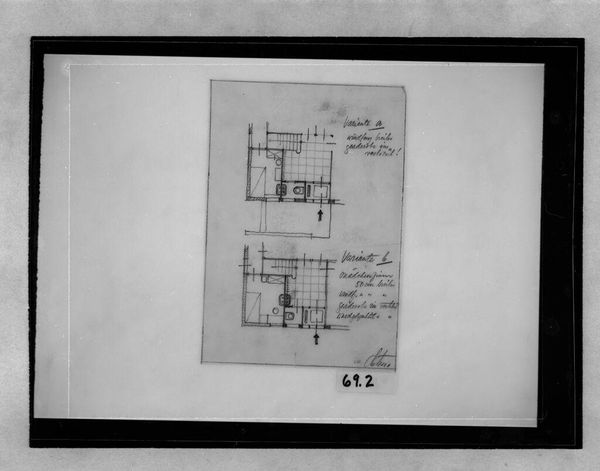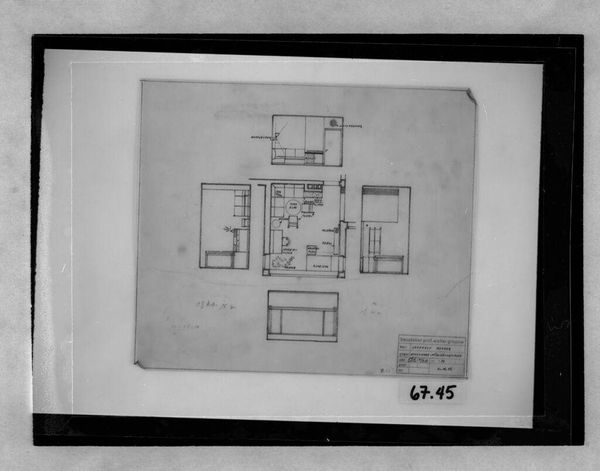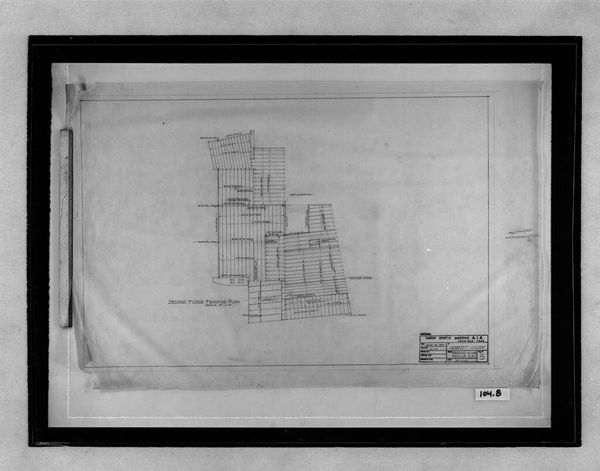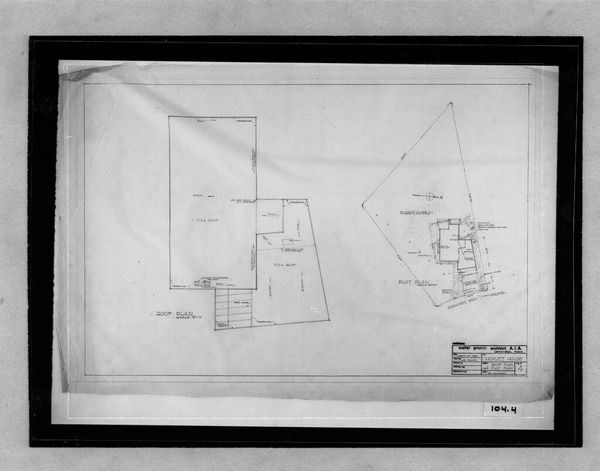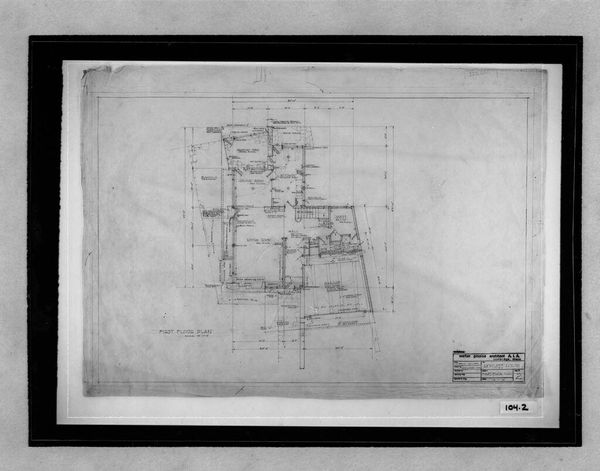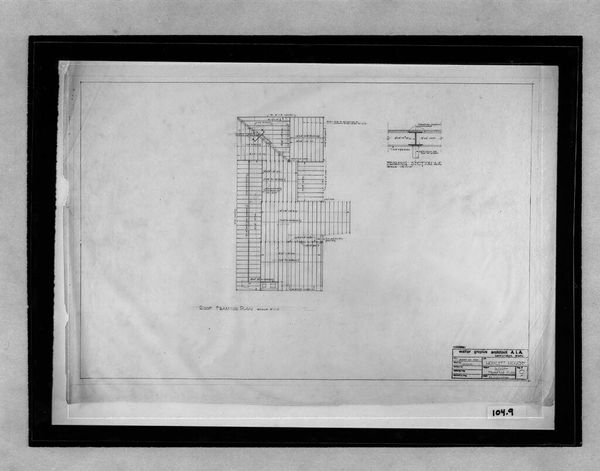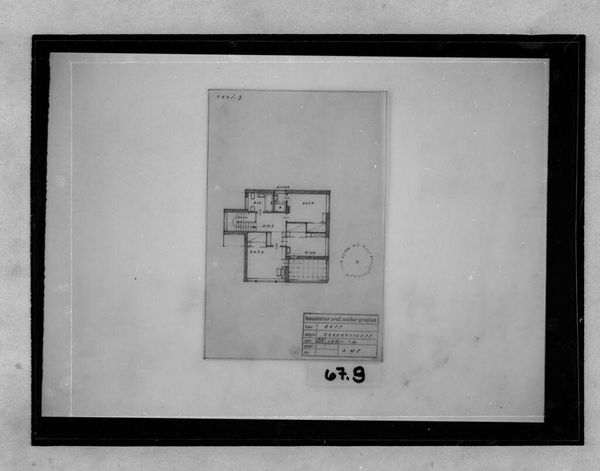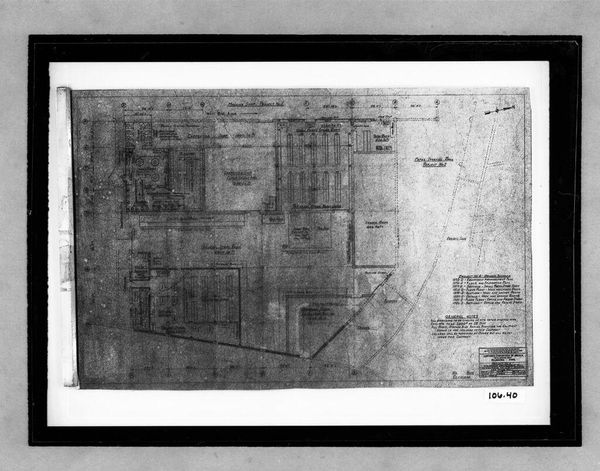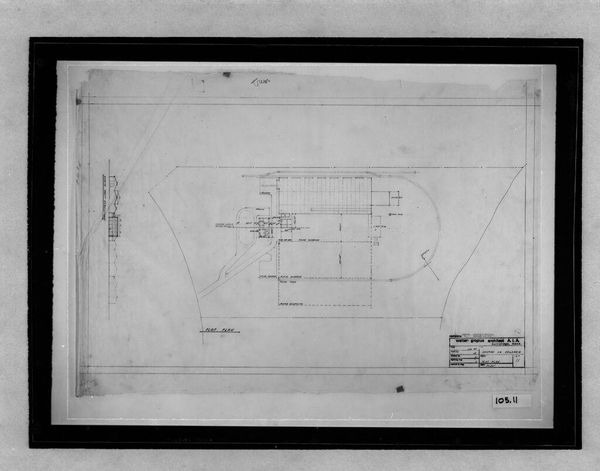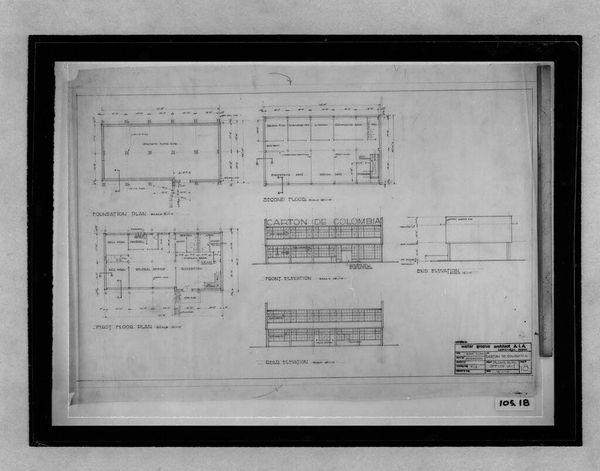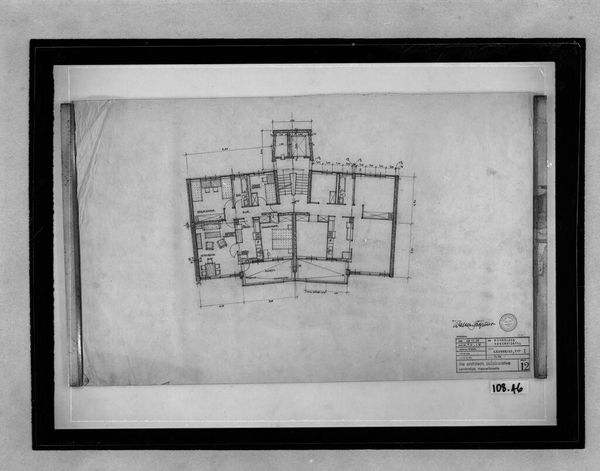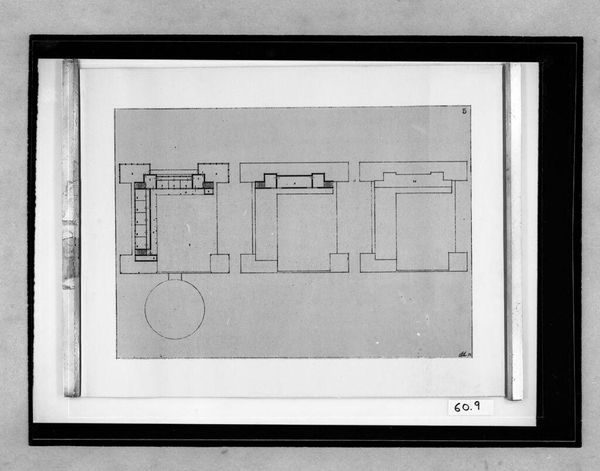
Building Addition and Alterations, Philadelphia, 1944-1946: Locker room layout on second floor (1/8" =1'-0") 1944 - 1946
0:00
0:00
Dimensions: sheet: 42.6 x 56.6 cm (16 3/4 x 22 5/16 in.)
Copyright: CC0 1.0
Editor: Here we have Huff’s “Building Addition and Alterations, Philadelphia, 1944-1946: Locker room layout on second floor.” It’s a detailed architectural plan, and it feels oddly…intimate, considering its purpose. What strikes you about this piece? Curator: Beyond its utilitarian function, consider its context. Post-war Philadelphia, a city grappling with industrial shifts and social change. These locker rooms, spaces of transition, become sites where bodies—likely gendered and raced—prepared for and recovered from labor. Who had access to these spaces, and what did that signify? Editor: So, it's not just a floor plan, but a reflection of societal structures. Curator: Precisely. Even something as seemingly neutral as architecture encodes power dynamics and social norms. Looking at the blueprint, what can we infer about the lives of those who used this space? Editor: That’s… a perspective I hadn’t considered. It definitely makes me think about the lives of ordinary people.
Comments
No comments
Be the first to comment and join the conversation on the ultimate creative platform.
