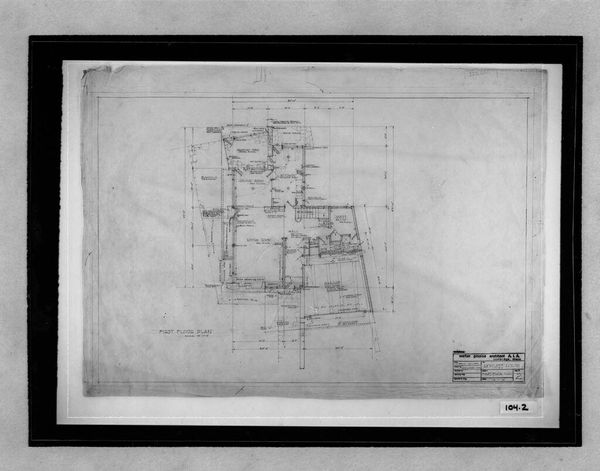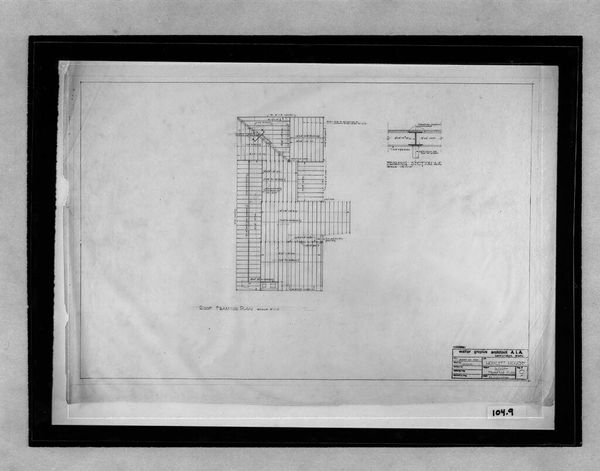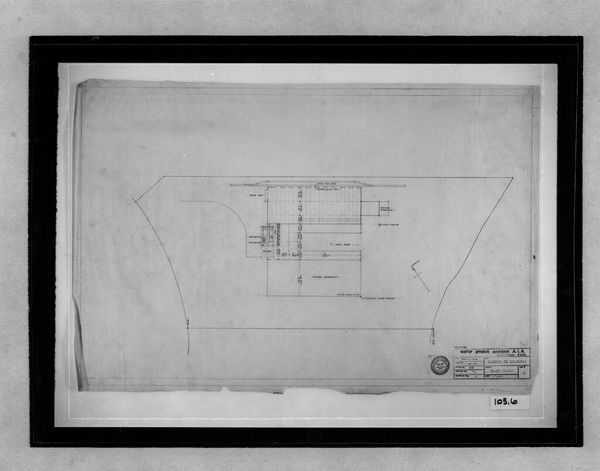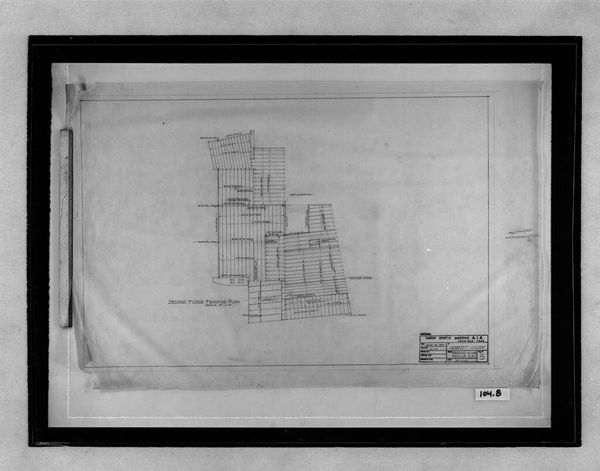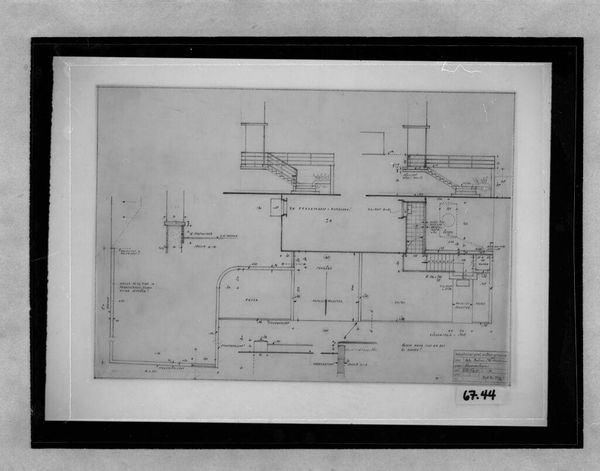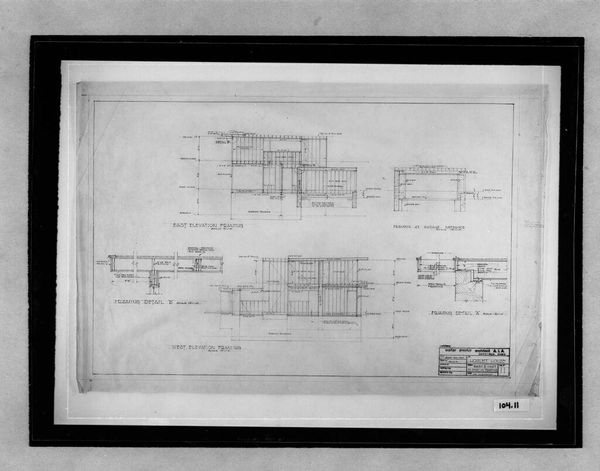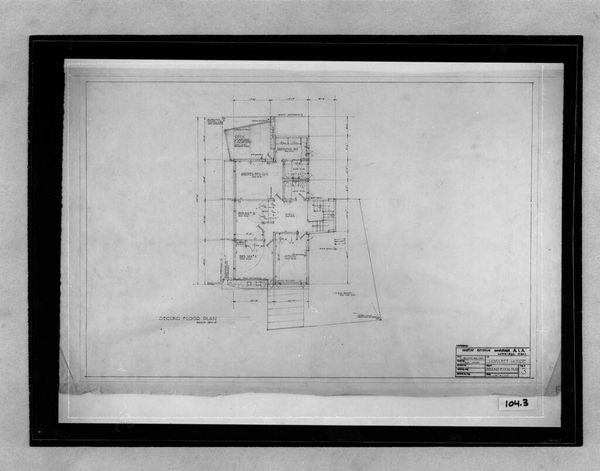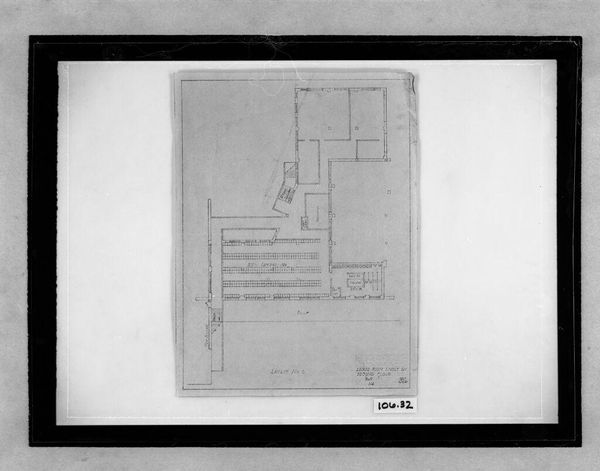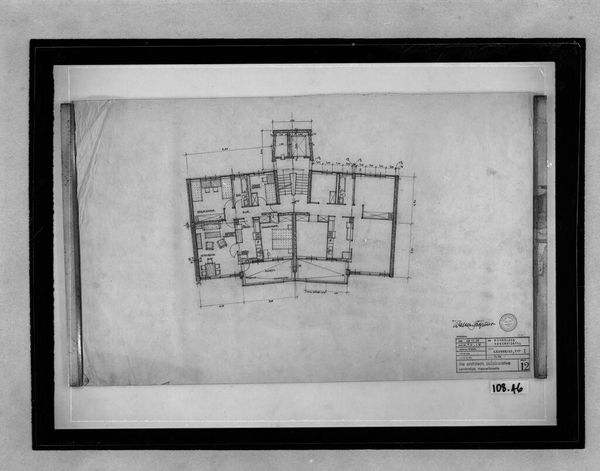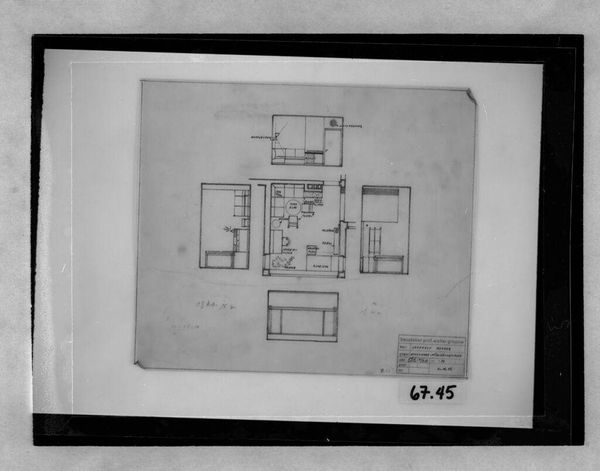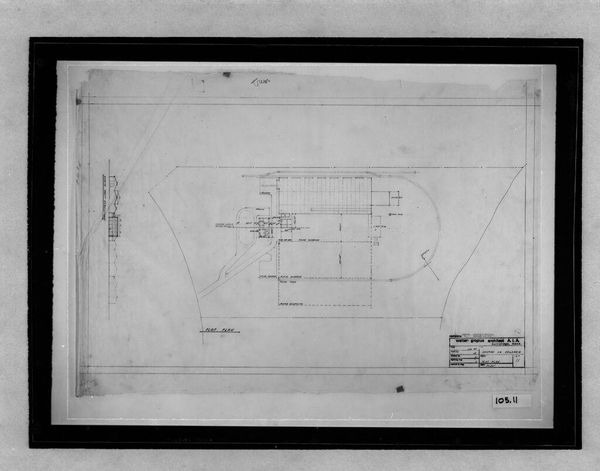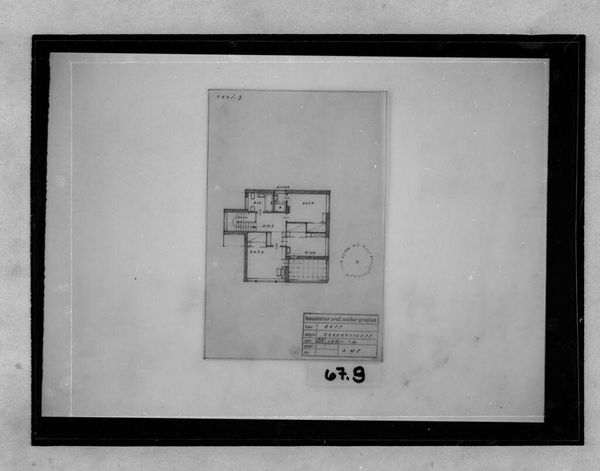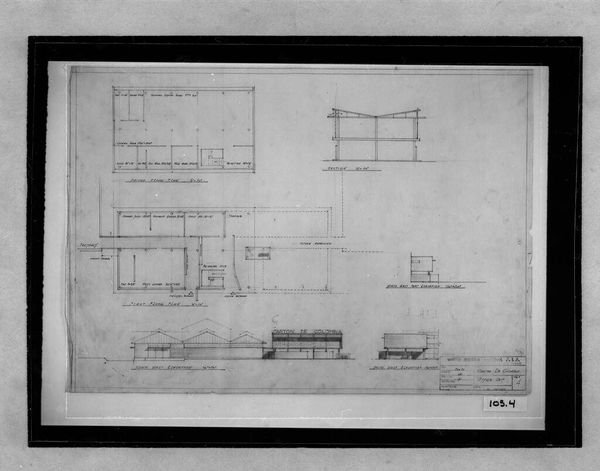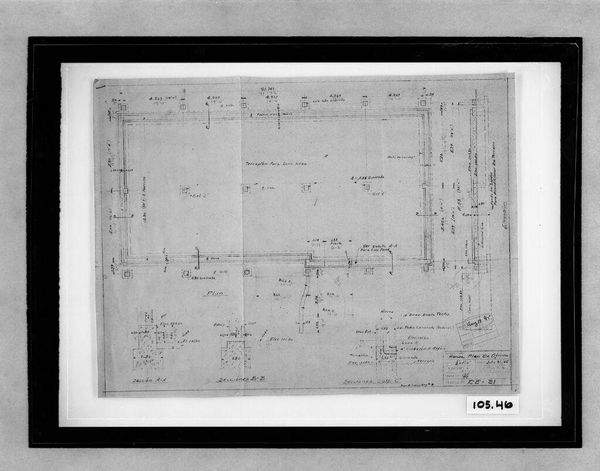
Howlett Residence, Belmont, Massachusetts, 1945-1946: Roof plan and plot plan (1/16" and 1/4" = 1'-0") 1945 - 1946
0:00
0:00
Dimensions: 66.3 x 100.2 cm (26 1/8 x 39 7/16 in.)
Copyright: CC0 1.0
Curator: Looking at this blueprint, “Howlett Residence, Belmont, Massachusetts, 1945-1946” by W. B., I’m struck by the precision, the careful calculations that translate into a potential home. Editor: It feels so cold, almost sterile. The lines are clean, but devoid of warmth. It’s a plan, not a place to live, a symptom of post-war housing booms and suburbanization. Curator: But isn’t there something poignant about that absence? A house is just a structure without the life breathed into it. The blueprints, they hold the promise of that life. Editor: And whose life? That's the question that lingers. These suburban homes often reinforced gender roles, trapping women in domesticity, furthering racial segregation... Curator: Yes, and yet, consider the potential for subversion within those confines. Can we really presume the experiences contained within such spaces? Editor: Maybe not, but it's vital to remember that design choices often reflect societal biases, inequalities made concrete. Curator: I suppose I'm drawn to the idea of potential, the blank canvas that architecture offers. But your point is well taken. These plans are more than just lines on paper. Editor: Precisely, they’re cultural artifacts, documents of aspiration, and, perhaps, limitation. They tell a story, even in their starkness.
Comments
No comments
Be the first to comment and join the conversation on the ultimate creative platform.
