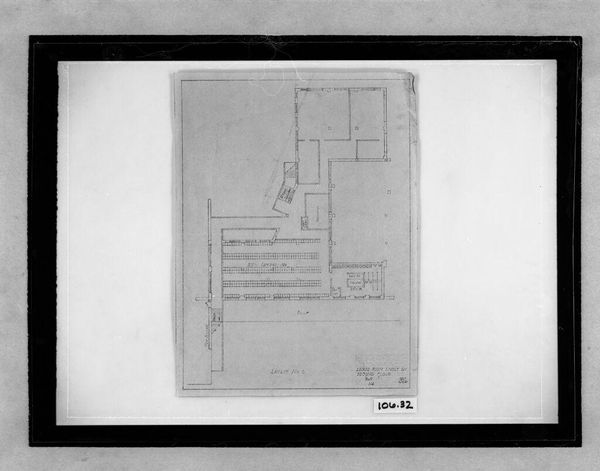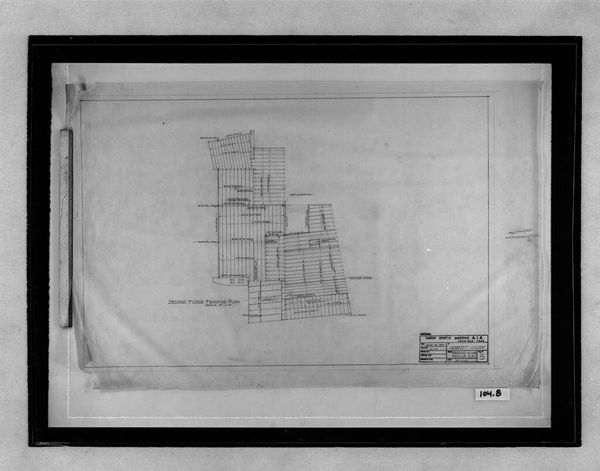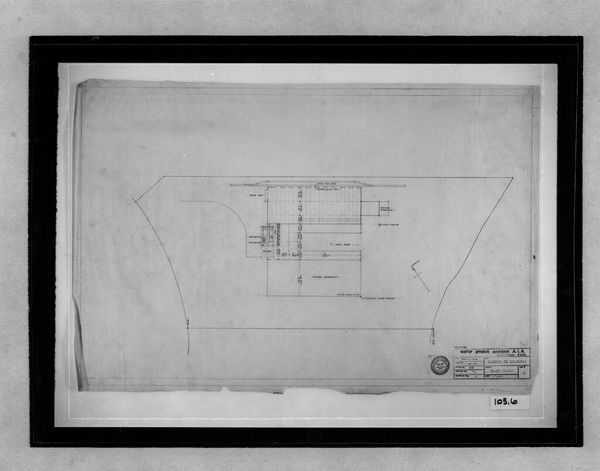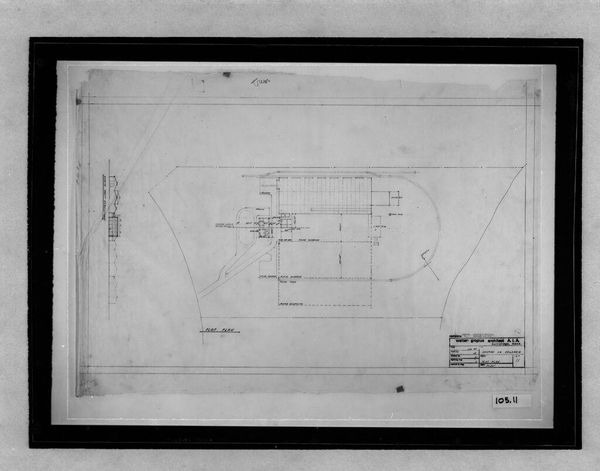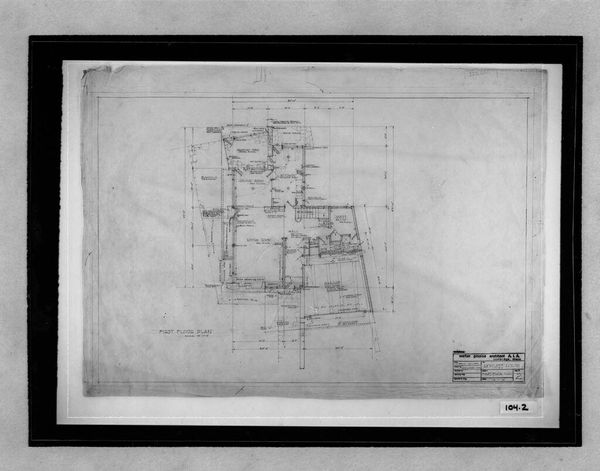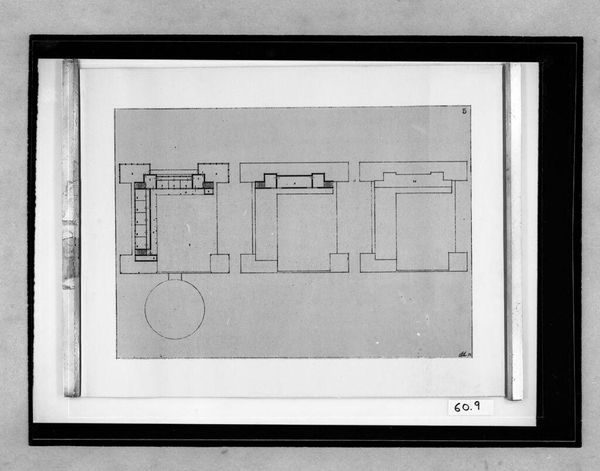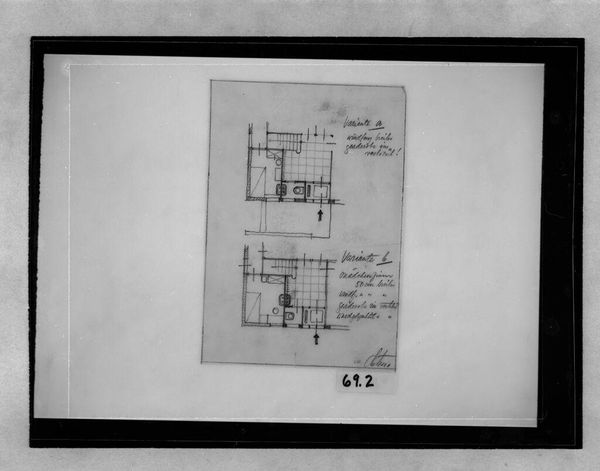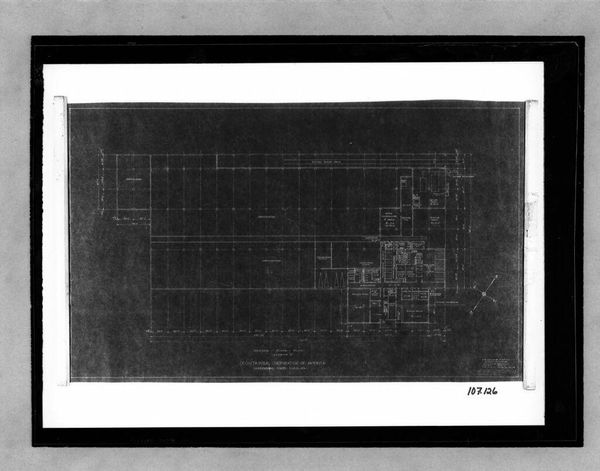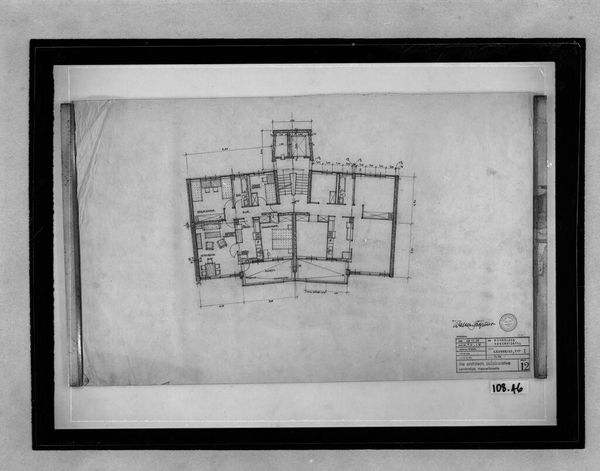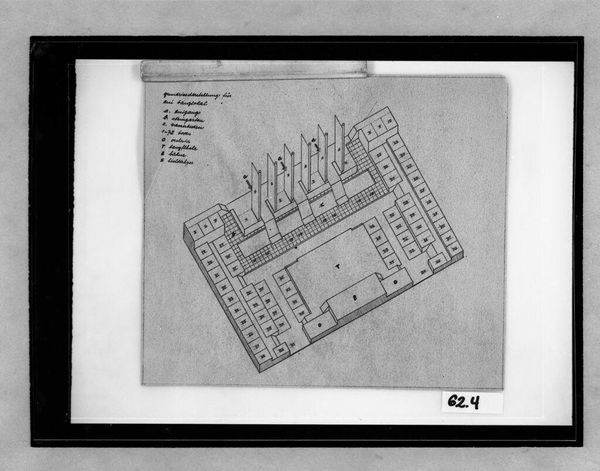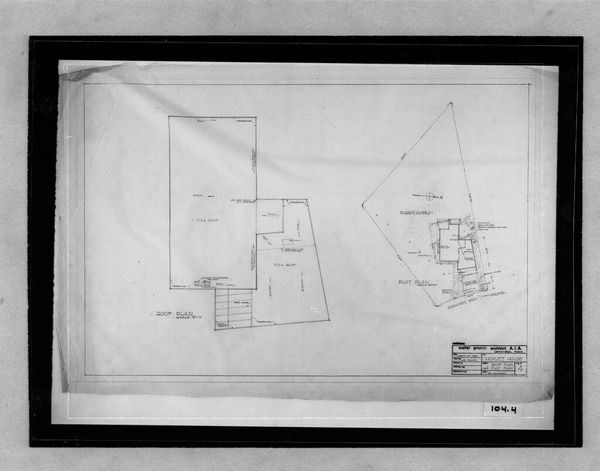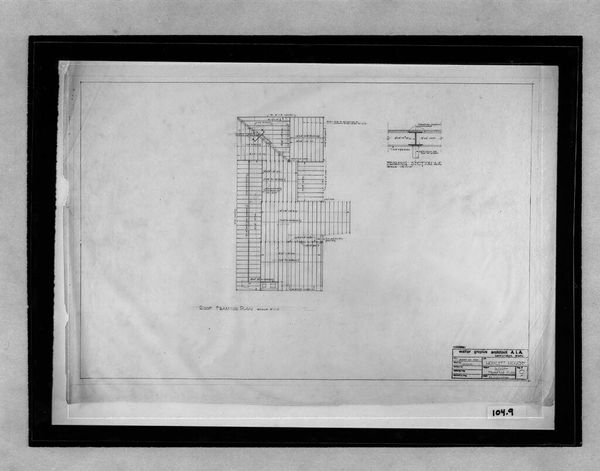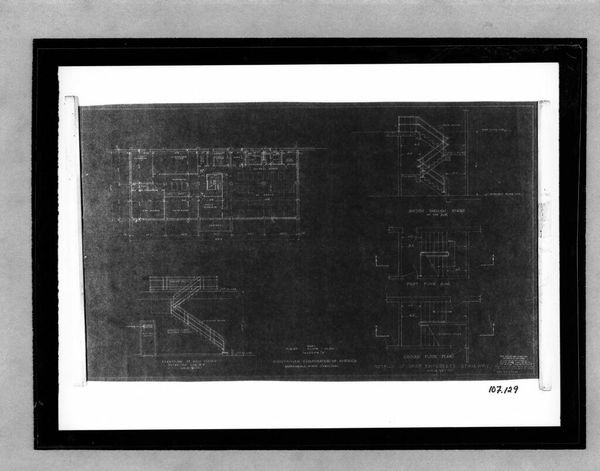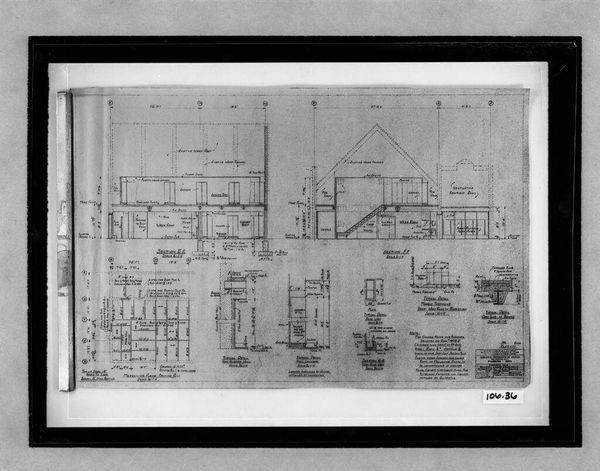
Building Addition and Alterations, Philadelphia, 1944-1946: Locker room layout on second floor (1/8" =1'-0") 1944 - 1946
0:00
0:00
Dimensions: sheet: 56.7 x 42.6 cm (22 5/16 x 16 3/4 in.)
Copyright: CC0 1.0
Editor: This is a blueprint entitled "Building Addition and Alterations, Philadelphia, 1944-1946: Locker room layout on second floor" by Huff. It seems so utilitarian, almost devoid of artistic intention. What can we learn from a piece like this? Curator: Precisely. Let's consider the labor involved in its creation, the materials used - likely blueprint paper and ink - and its social context. How does this plan reflect the needs and activities of the workers who would use this space? Editor: So, by examining the layout, we can infer about the daily lives and even social structures present at the time? Curator: Exactly. It becomes a commentary on the conditions of labor and the human experience within a specific historical and material framework. What do you make of the scale indicated? Editor: It is quite detailed. I see how it moves beyond just being a plan, and becomes a historical document of labor practices. Curator: Indeed, shifting our perspective helps us value it anew.
Comments
No comments
Be the first to comment and join the conversation on the ultimate creative platform.
