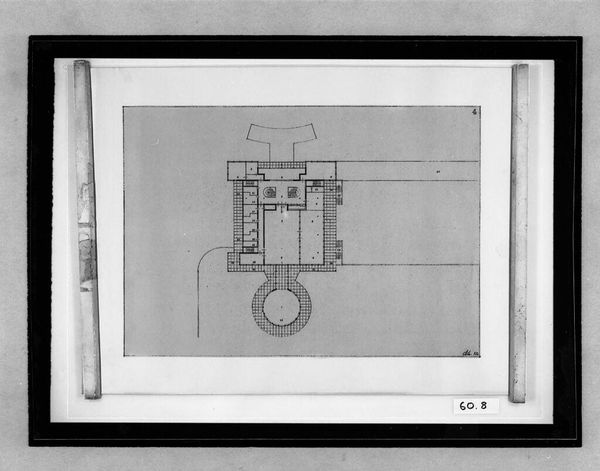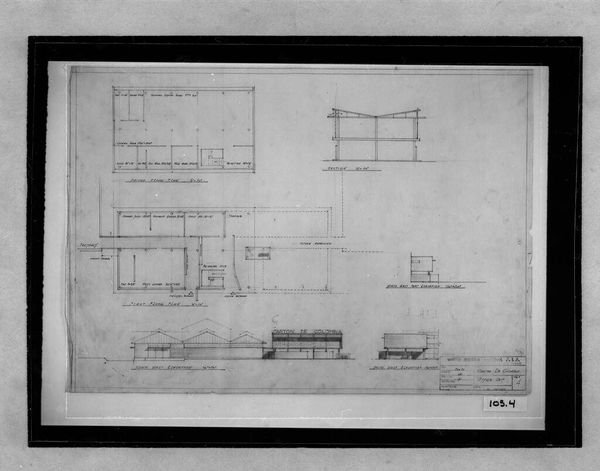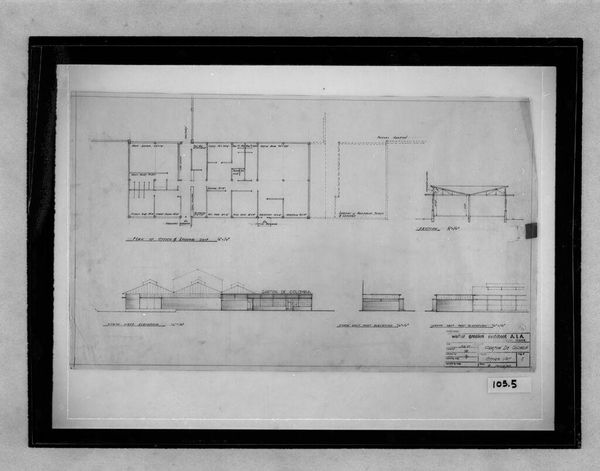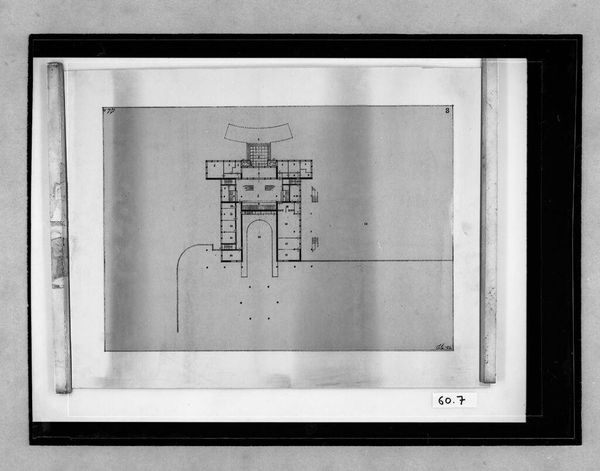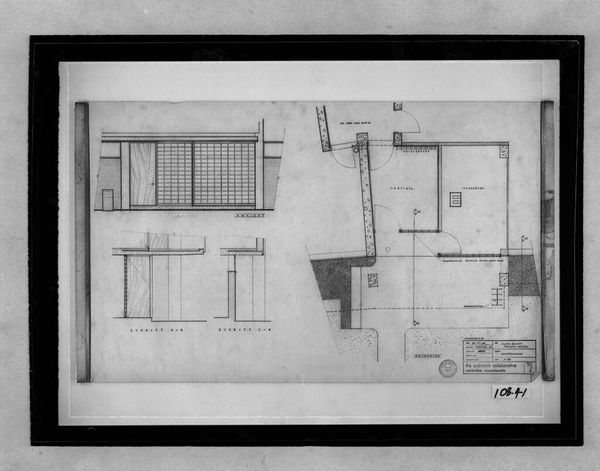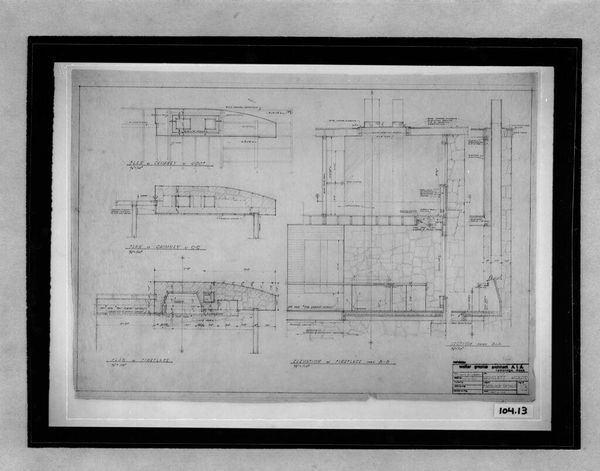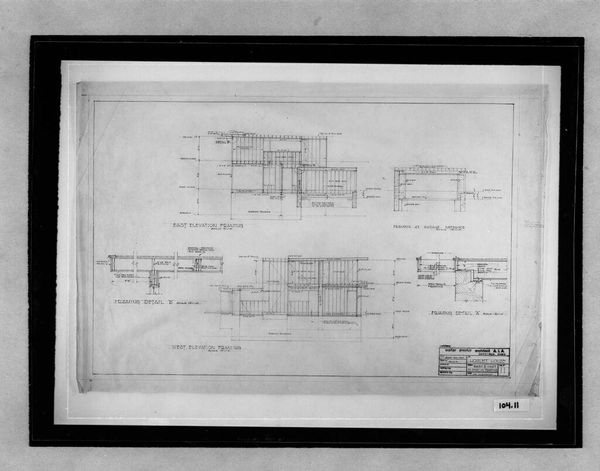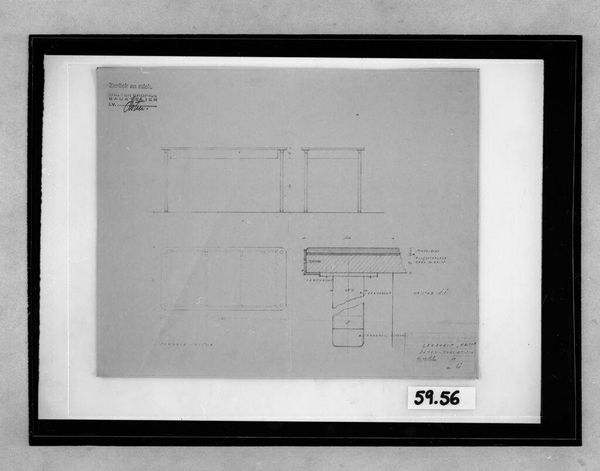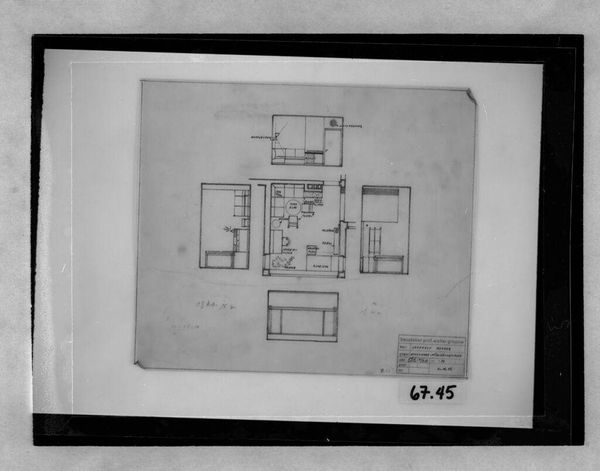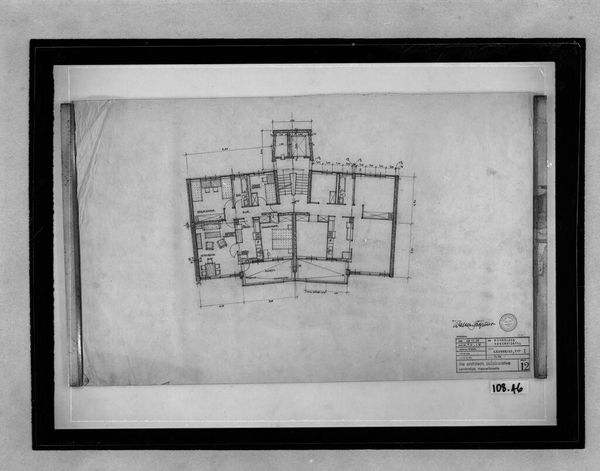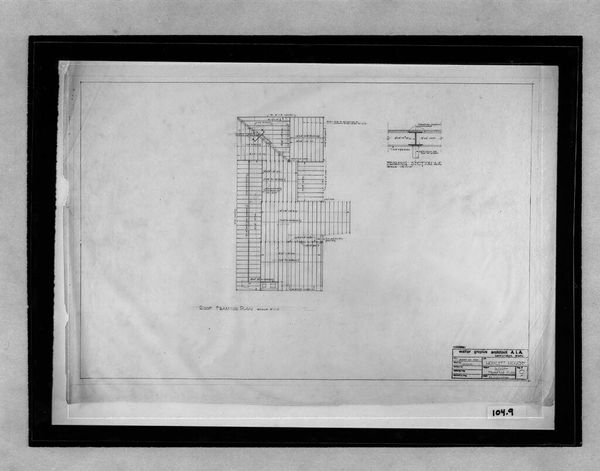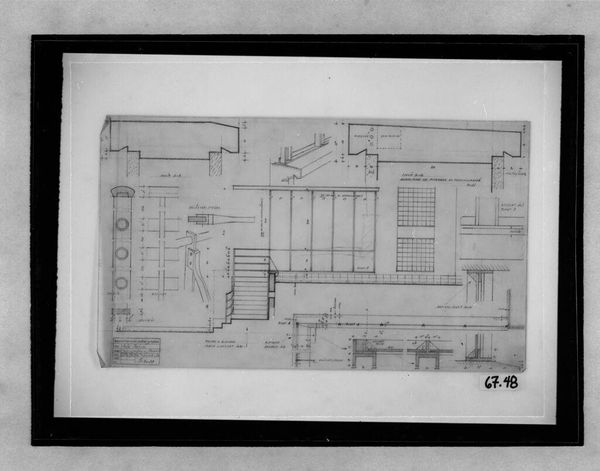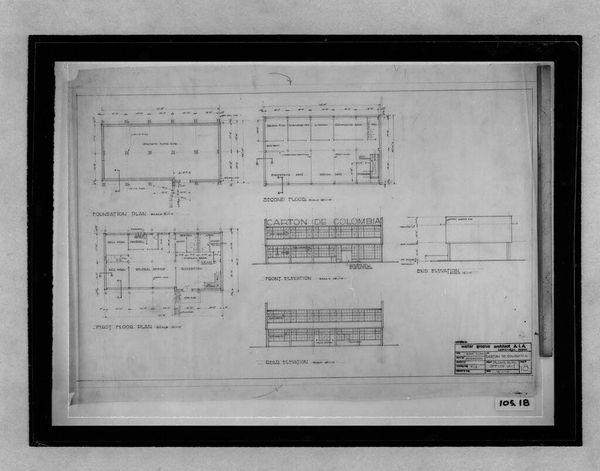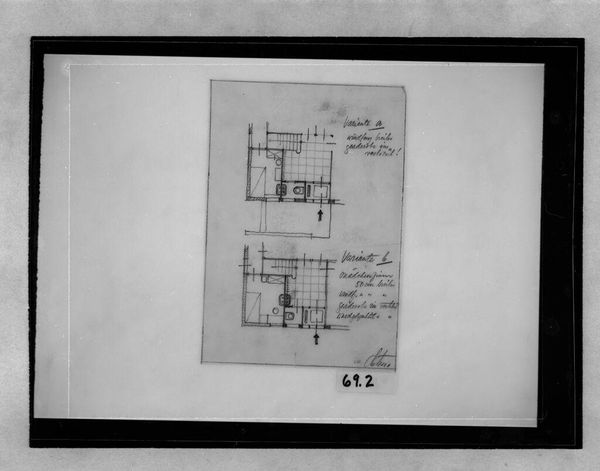
Dimensions: sheet: 54.2 x 72.7 cm (21 5/16 x 28 5/8 in.)
Copyright: CC0 1.0
Curator: Hanns Dustmann's "Club House, Argentina, 1931-1932: Plans" presents an architectural design, meticulously drafted. What are your immediate impressions? Editor: Stark, almost austere. The geometric shapes and clean lines evoke a sense of order, perhaps even control. I wonder about the social dynamics it implies. Curator: The circle at the bottom left is particularly intriguing, isn't it? It suggests a gathering place, a focal point, around which the more rigid structures orbit. I think it speaks to the inherent human desire for community. Editor: But look at the means by which that community is housed! The materials, presumably concrete and steel, dictate a specific kind of social space—one of industrial modernity. Curator: True, and yet the architectural language is deeply rooted in classical notions of symmetry and proportion. I can see echoes of ancient Roman bathhouses in the layout. Editor: Fascinating how the artist blends these elements. It makes me want to understand the local materials available. Curator: It is a potent mixture of tradition and progress that invites us to reflect. Editor: Indeed. A fascinating glimpse into a particular moment of Argentine modernity, and a particular way of building.
Comments
No comments
Be the first to comment and join the conversation on the ultimate creative platform.
