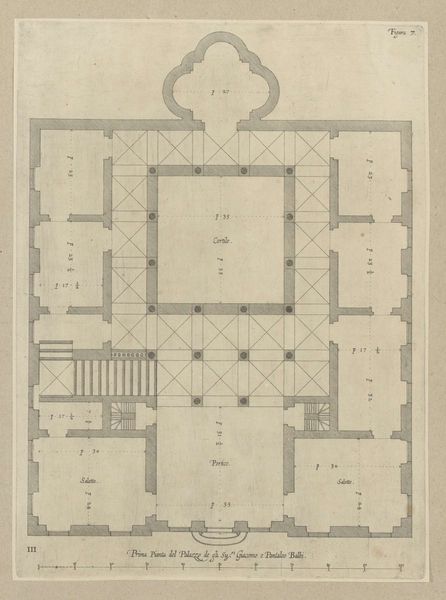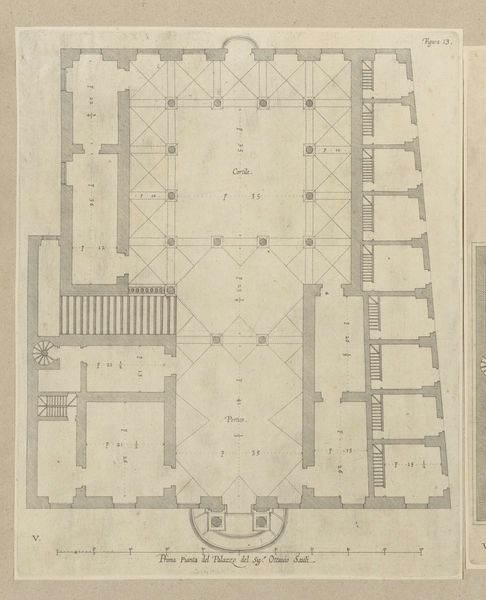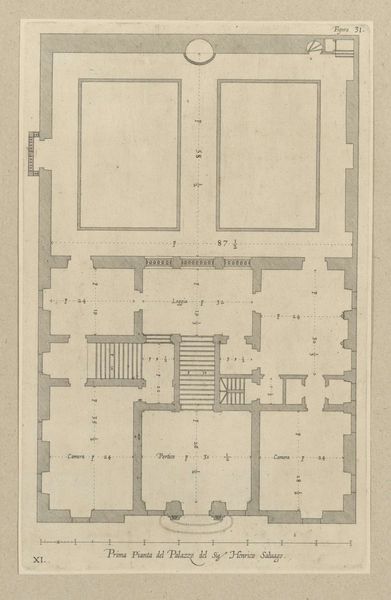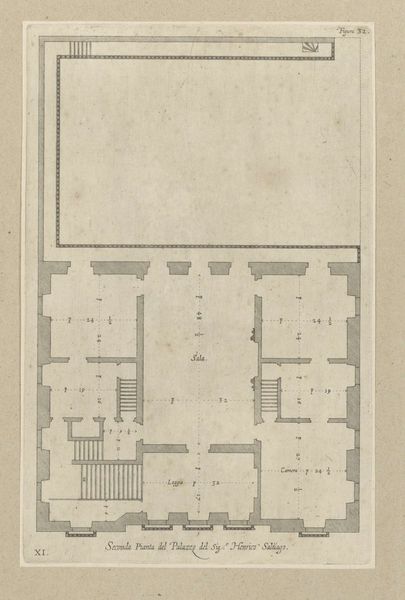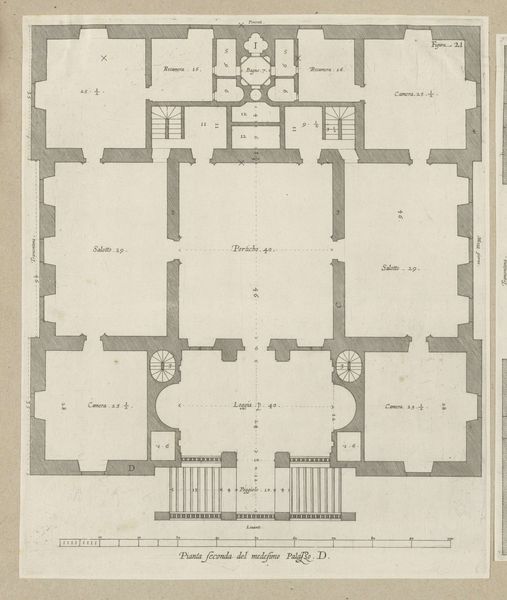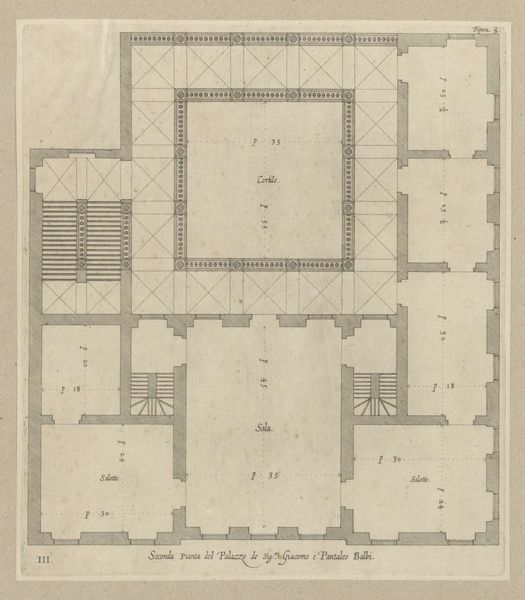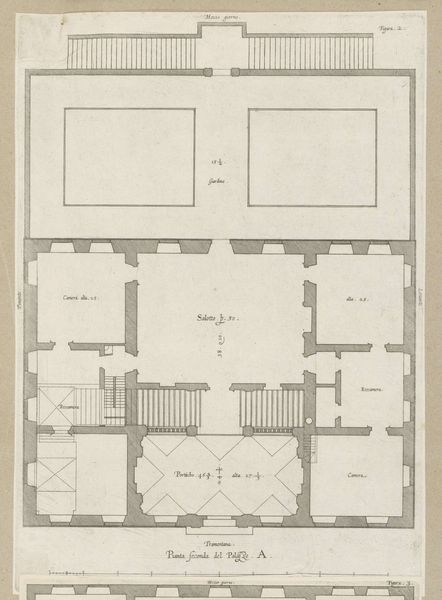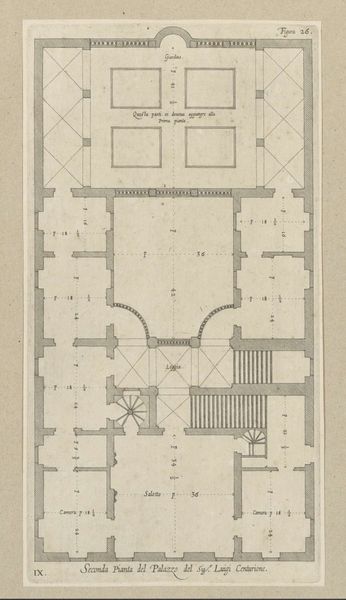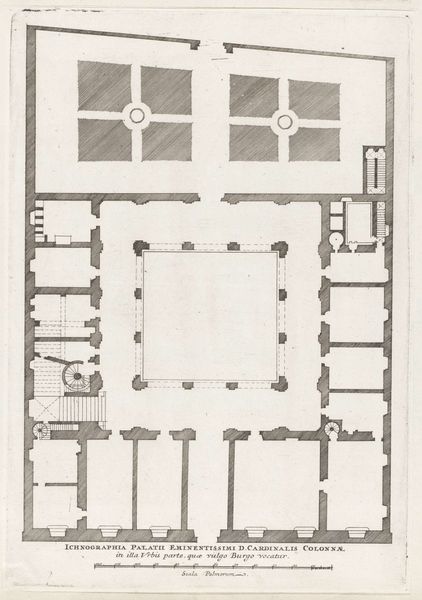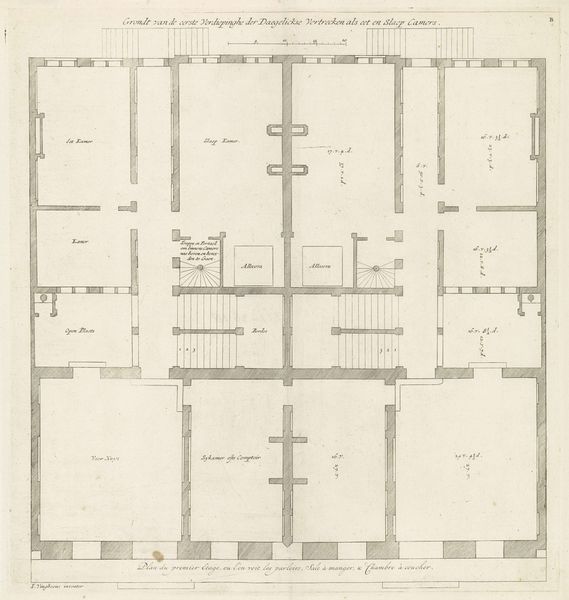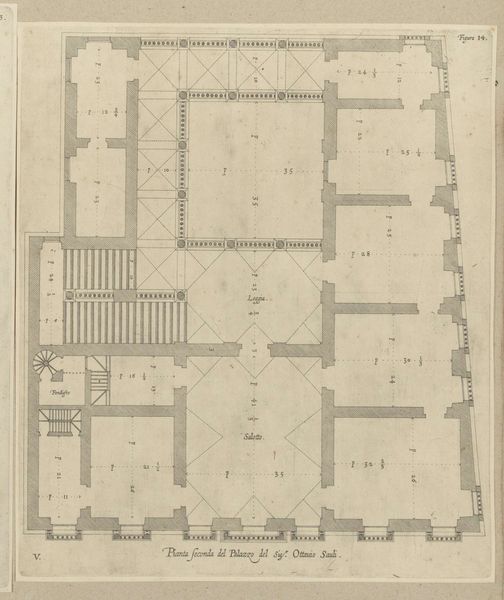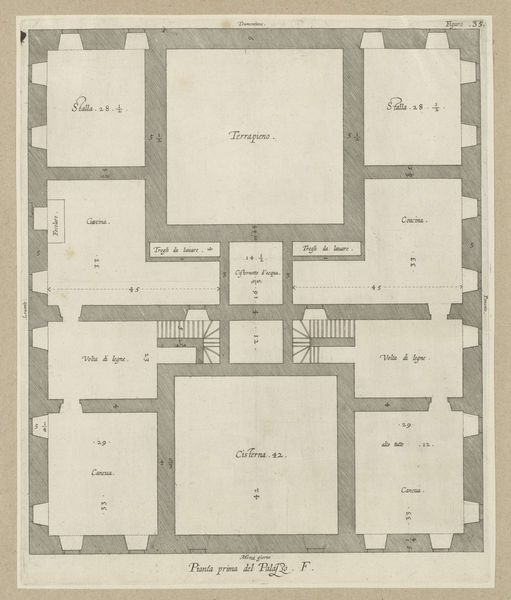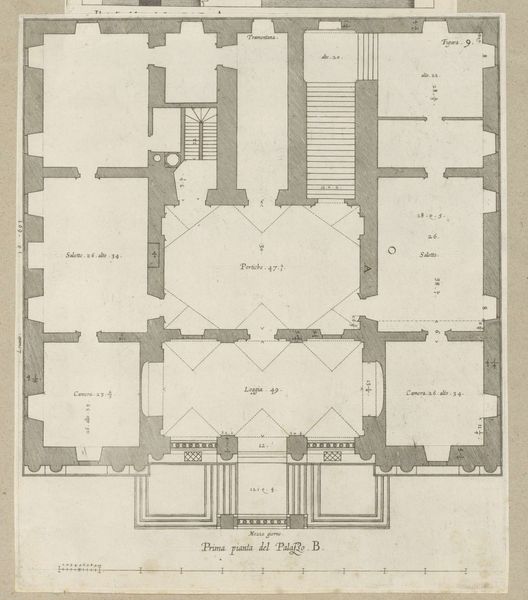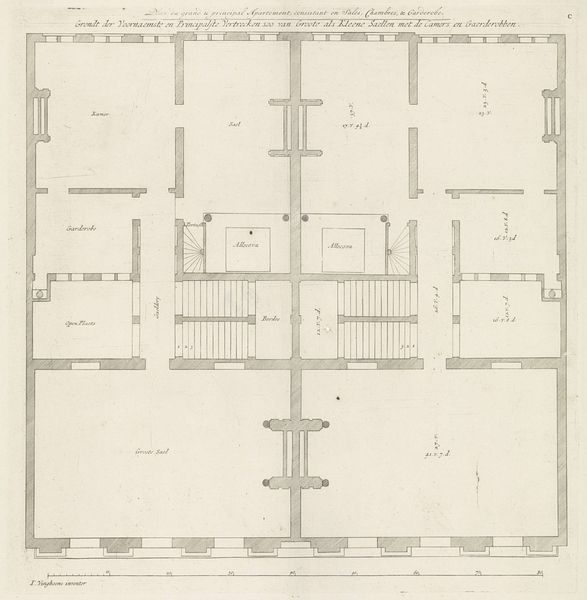
Plattegrond van de begane grond van het Palazzo Doria te Genua 1622
0:00
0:00
nicolaesryckmans
Rijksmuseum
drawing, print, architecture
#
architectural sketch
#
drawing
#
aged paper
#
toned paper
#
homemade paper
#
architectural modelling rendering
#
baroque
# print
#
architectural plan
#
geometric
#
architectural section drawing
#
architectural drawing
#
architecture drawing
#
architectural proposal
#
architecture
Dimensions: height 379 mm, width 260 mm, height 583 mm, width 435 mm
Copyright: Rijks Museum: Open Domain
Nicolaes Ryckmans created this floor plan of the Palazzo Doria in Genoa, Italy. Ryckmans’ drawing gives us insight into the spatial politics of 17th century Italian aristocracy. Consider how the architecture of domestic space might reflect the rigid social hierarchies of the time, and how access to different parts of the Palazzo would be dictated by one's social standing. The plan reveals how power and privacy were negotiated through architecture. There is a tension between the desire to display wealth and status through elaborate design, and the need for seclusion and security. We might question how gender and class intersect to shape the experience of inhabiting such a space. Whose movements are privileged and whose are restricted within these walls? How might this architectural blueprint be viewed as a map of social control? Consider the lives lived within these rooms.
Comments
No comments
Be the first to comment and join the conversation on the ultimate creative platform.
