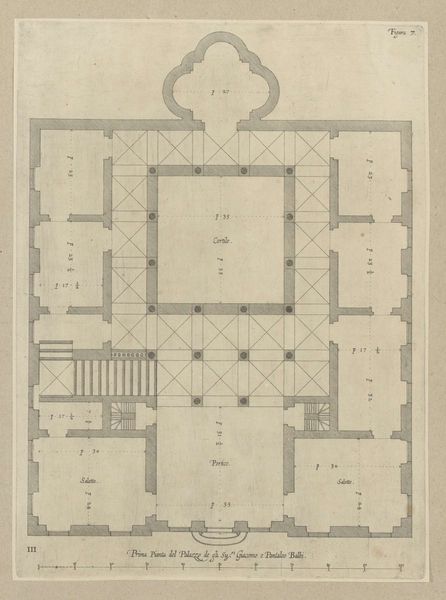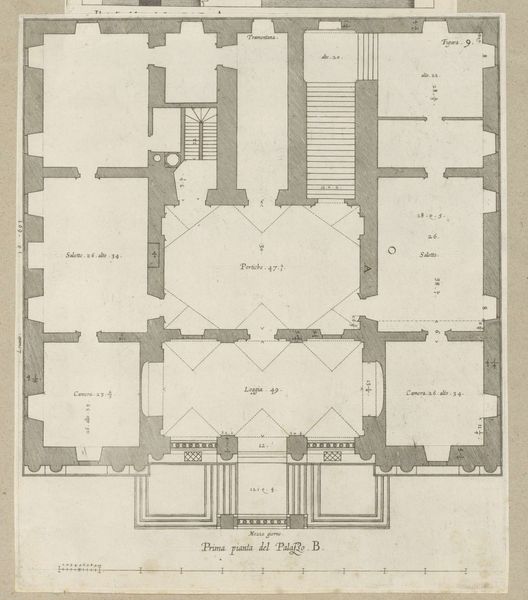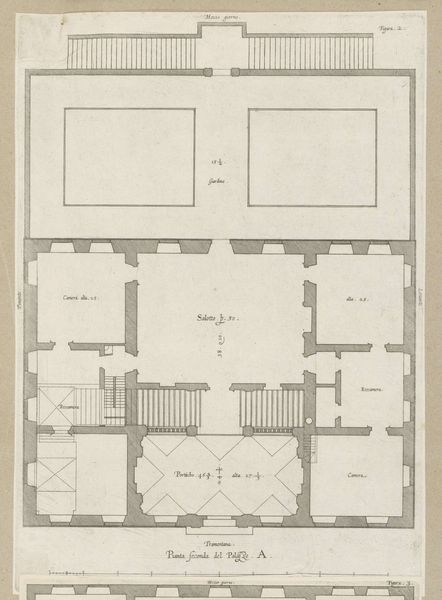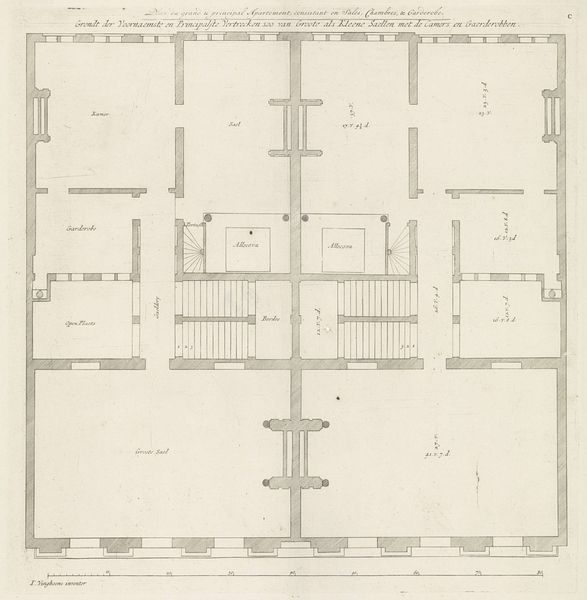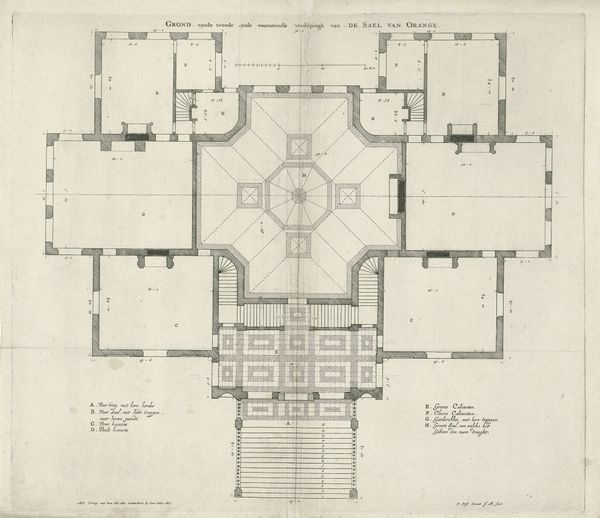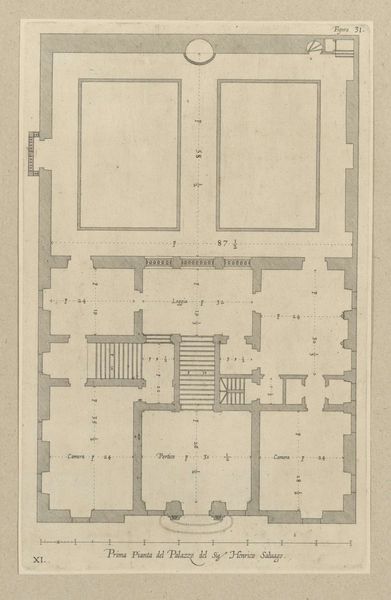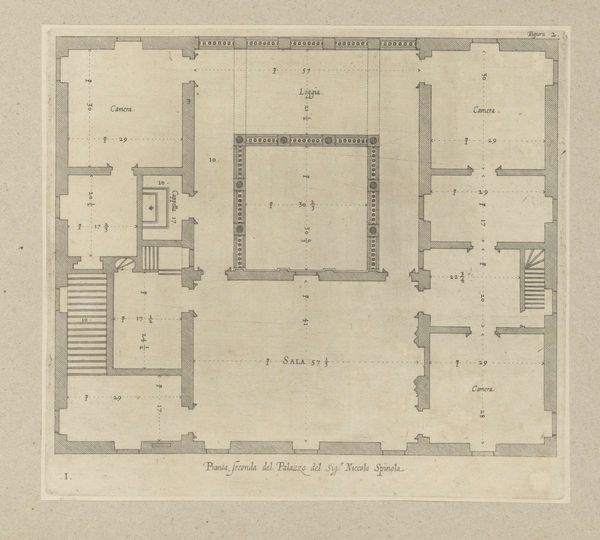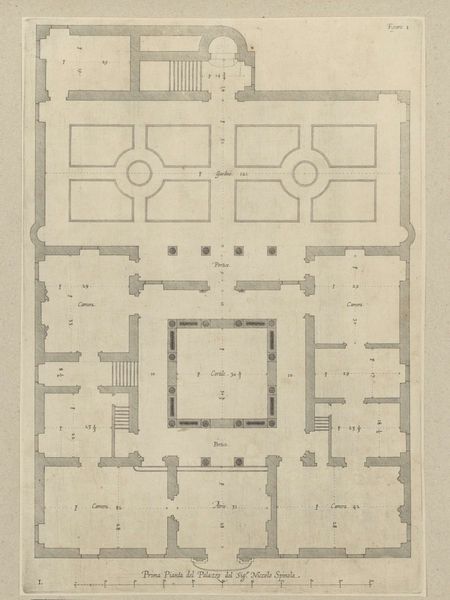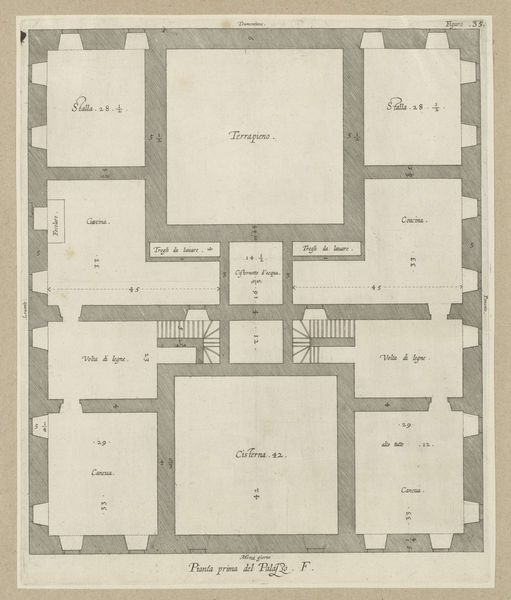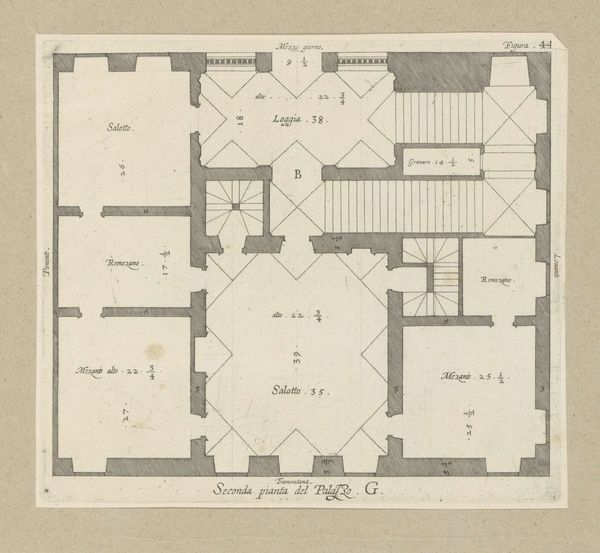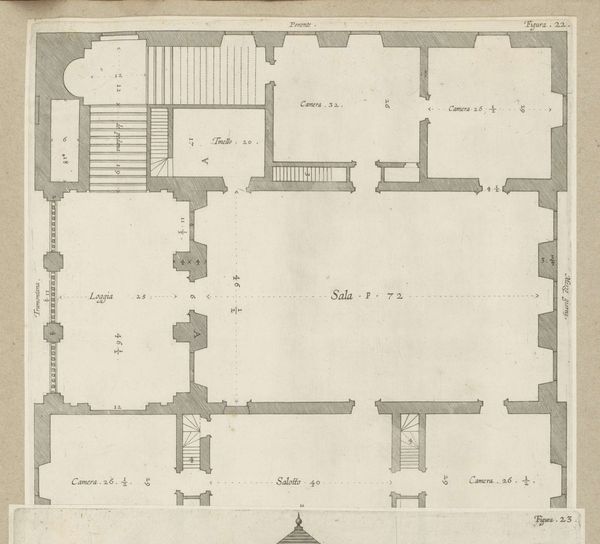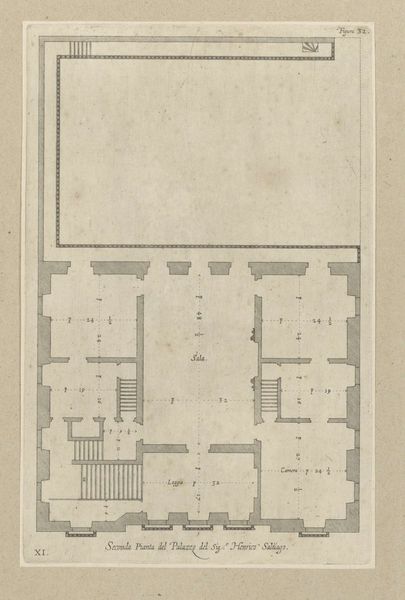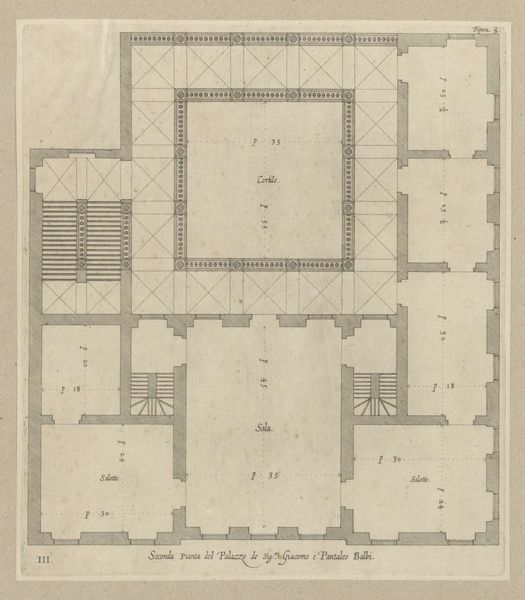
Plattegrond van het souterrain van de Villa Grimaldi te Genua 1622
nicolaesryckmans
Rijksmuseum
drawing, paper, ink, architecture
drawing
perspective
paper
ink
geometric
architectural drawing
cityscape
academic-art
italian-renaissance
architecture
Dimensions: height 303 mm, width 269 mm, height 583 mm, width 435 mm
Copyright: Rijks Museum: Open Domain
Curator: This finely detailed drawing is a ground plan from 1622, created by Nicolaes Ryckmans. It depicts the subterranean level of the Villa Grimaldi in Genoa, rendered in ink on paper. You can find it in the collection of the Rijksmuseum. Editor: My initial impression is one of formality, a cool rationality. It's all measured lines and careful symmetry; somehow imposing. It's a window into a hidden world – the bones beneath the skin of this Italian villa. Curator: Ryckmans' plan provides an invaluable glimpse into the architectural ambitions and social structures of the Genoese elite. Architectural drawings like this one served as both practical tools for construction and as statements of status. They are crucial historical records that reveal design processes from centuries past. Editor: I'm struck by the obvious hierarchy encoded in the layout. The clearly delineated "salotto," "camera," and "bagno" – the very deliberate separation of spaces tells a story of privileged life, about defined roles. It begs the question, who inhabited which space? And what social dynamics played out within these walls? Curator: The design's meticulousness reflects the prevailing academic artistic trends. Thinkers in Italy were embracing geometric clarity and linear perspective. Architects were not just building, they were embodying a certain ideal. The cityscape outside no doubt impacted this architecture from an urban-planning and infrastructure perspective. Editor: Right, but that pursuit of an “ideal” is rarely neutral, is it? This "ideal" often excludes or marginalizes, reflecting the values and power structures of a specific group. These grand designs would have surely meant displacement and social imbalance to achieve. Curator: Certainly. When we see details such as separate staircases, or designated service spaces, it reinforces our understanding of the building as an engine for a specific type of lifestyle. It speaks volumes about labor, servitude, and access, and the social norms of the time. Editor: And I see these visual markers everywhere! Take the small rooms near what looks like a bathroom, which maybe signal personal staff. This blueprint is beautiful and useful but should also function as an artifact revealing deep inequities. Curator: It prompts a reassessment of how architectural legacies continue to shape social realities. Examining the intentions embedded in these designs requires us to recognize its cultural significance. Editor: Absolutely. Understanding a drawing such as Ryckmans' demands that we challenge not only the visual elegance, but the very ground upon which the building stood.
Comments
No comments
Be the first to comment and join the conversation on the ultimate creative platform.
