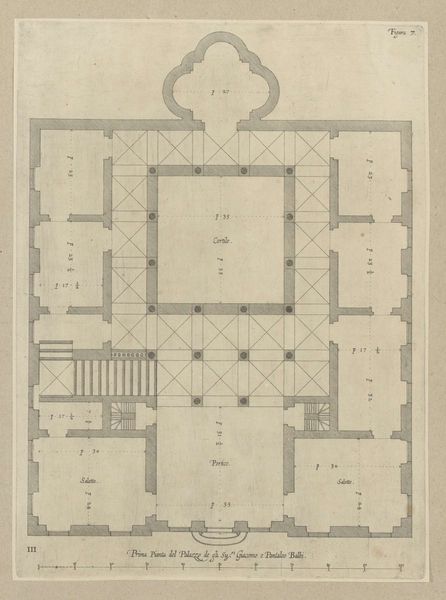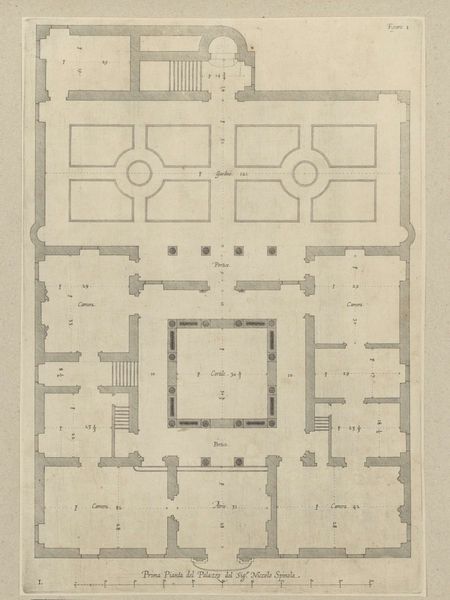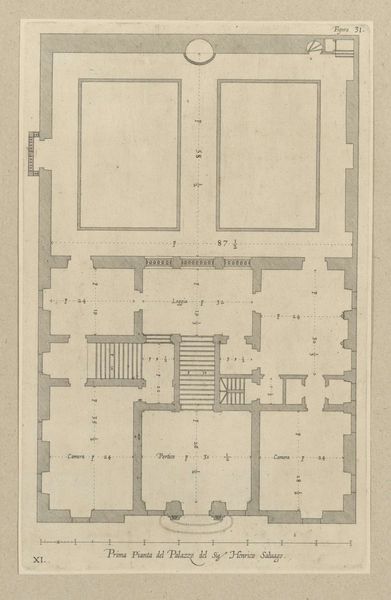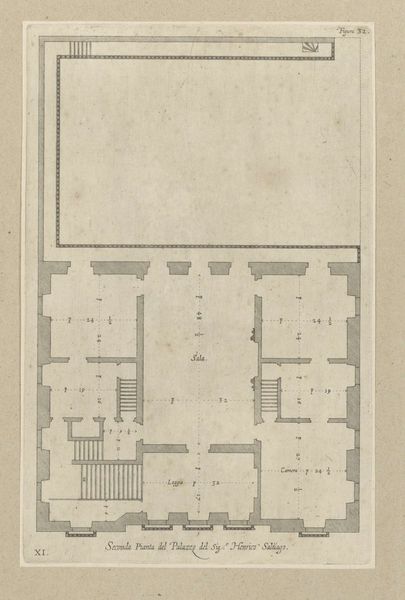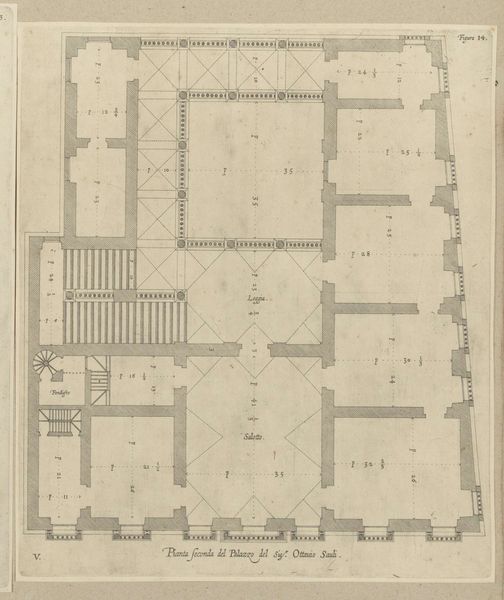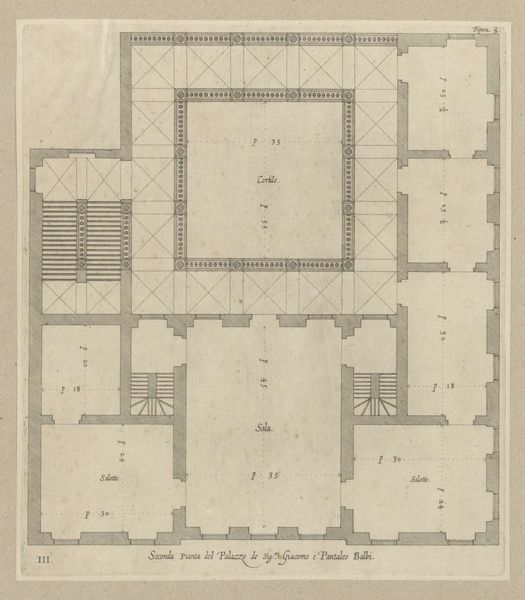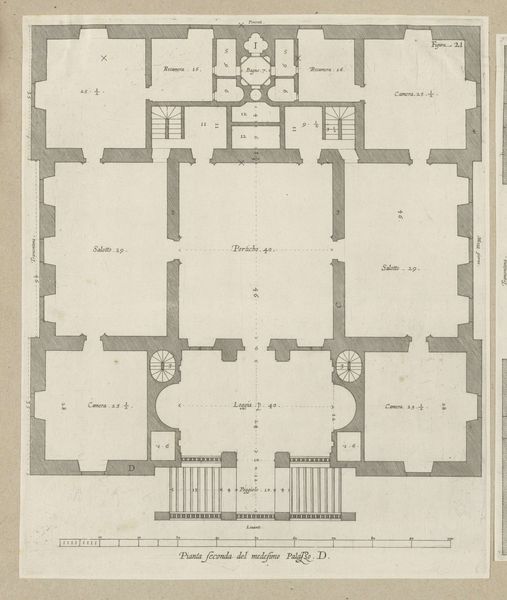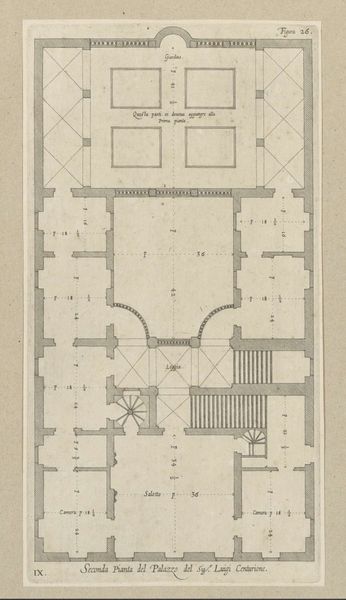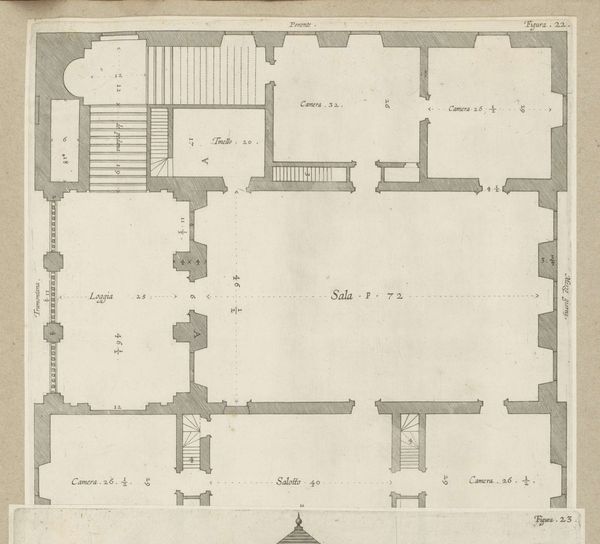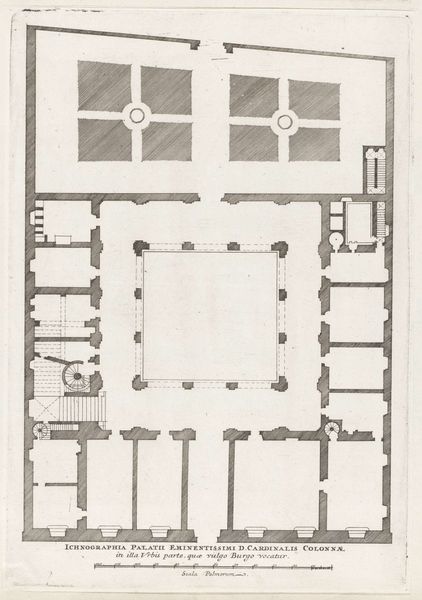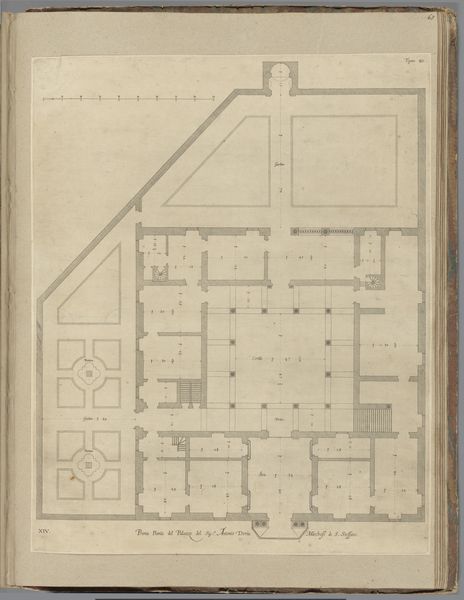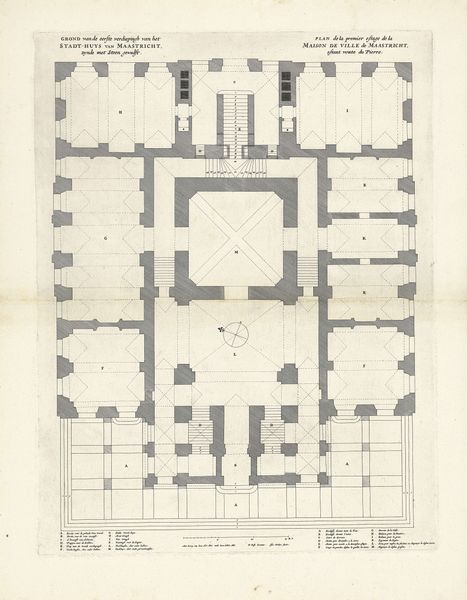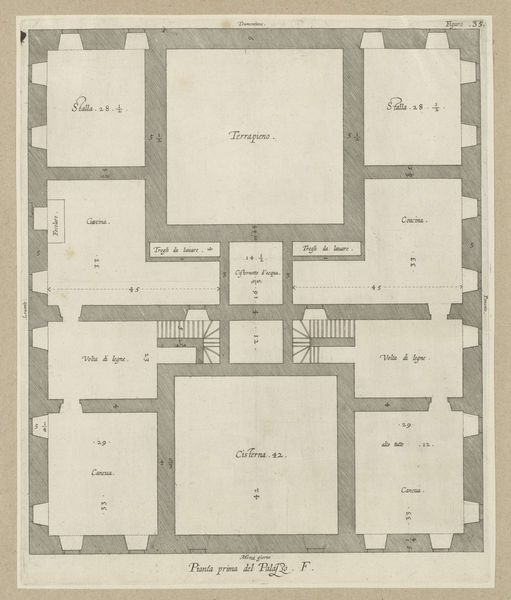
Plattegrond van de eerste verdieping van het Palazzo del Melograno te Genua 1622
0:00
0:00
nicolaesryckmans
Rijksmuseum
drawing, etching, architecture
#
architectural sketch
#
drawing
#
aged paper
#
architectural modelling rendering
#
baroque
#
etching
#
architectural diagram
#
architectural plan
#
architectural design
#
geometric
#
architectural section drawing
#
architectural drawing
#
line
#
architecture drawing
#
architectural proposal
#
architecture
Dimensions: height 323 mm, width 275 mm, height 583 mm, width 435 mm
Copyright: Rijks Museum: Open Domain
Nicolaes Ryckmans made this floor plan of the Palazzo del Melograno in Genoa, Italy. Architectural drawings like these capture a moment in the history of social life. The imposing scale and symmetrical design suggests the importance of social hierarchy in seventeenth-century Genoa. Grand reception rooms designated for receiving visitors, the repetition of structural elements all reveal a culture obsessed with order, status, and appearances. We might consider how the design of domestic space shapes social interactions. Historians of domestic life could study inventories to understand the arrangement of furniture, the location of domestic staff, and the circulation of visitors in spaces like these. Through that research, we can reveal the social norms of the time and understand the relationship between social life and institutional power.
Comments
No comments
Be the first to comment and join the conversation on the ultimate creative platform.
