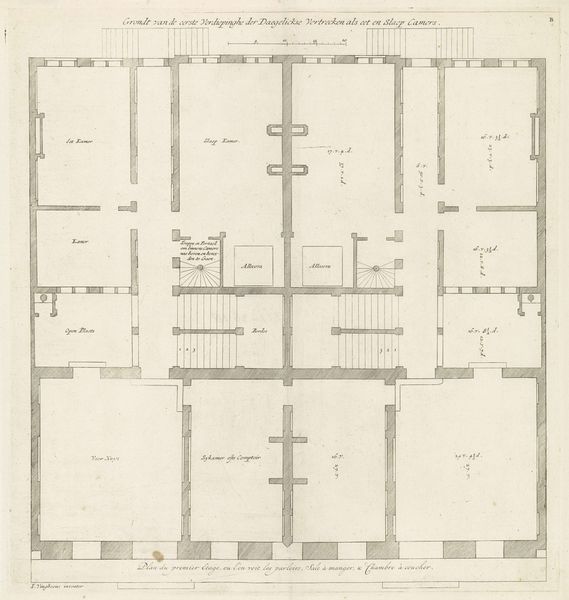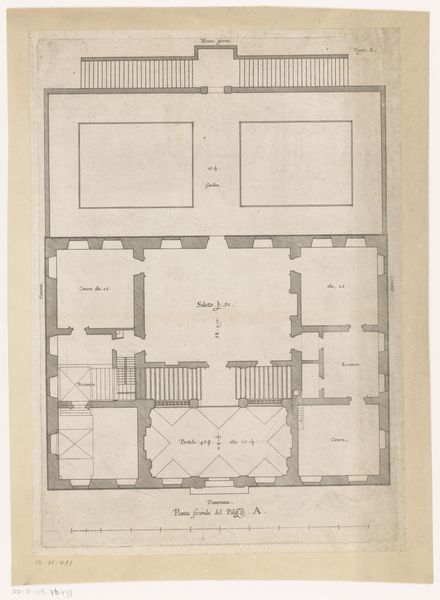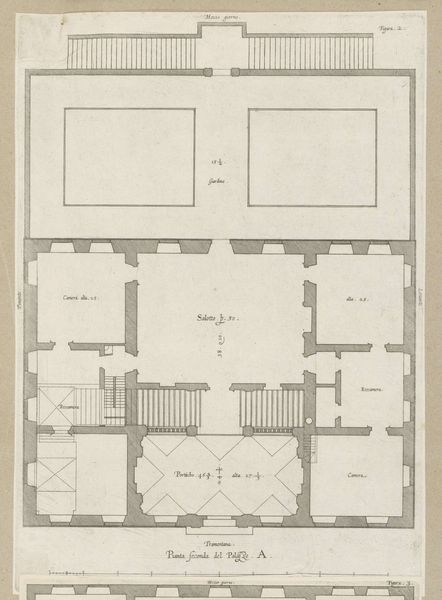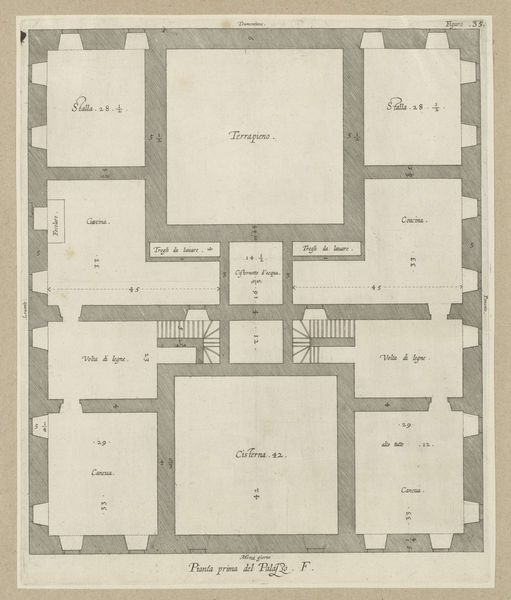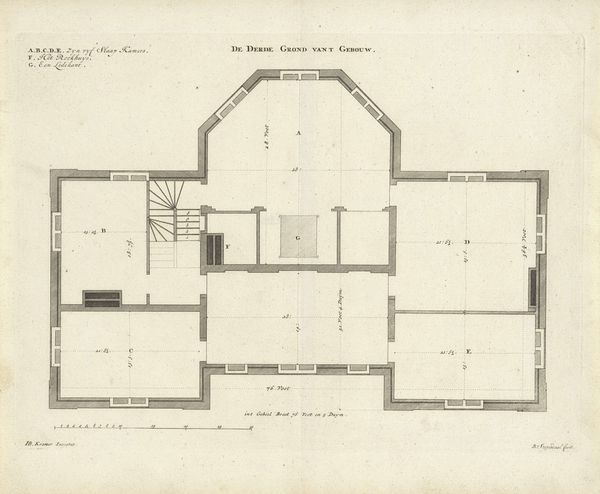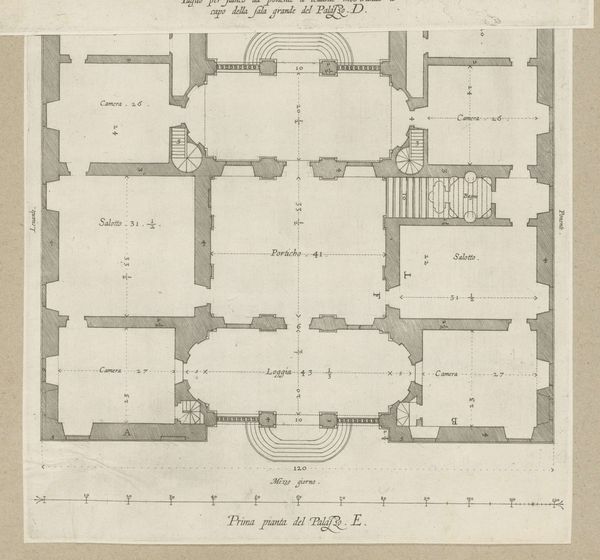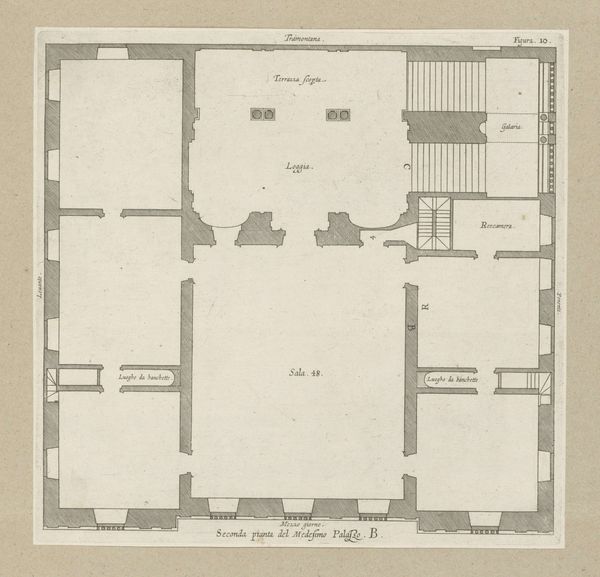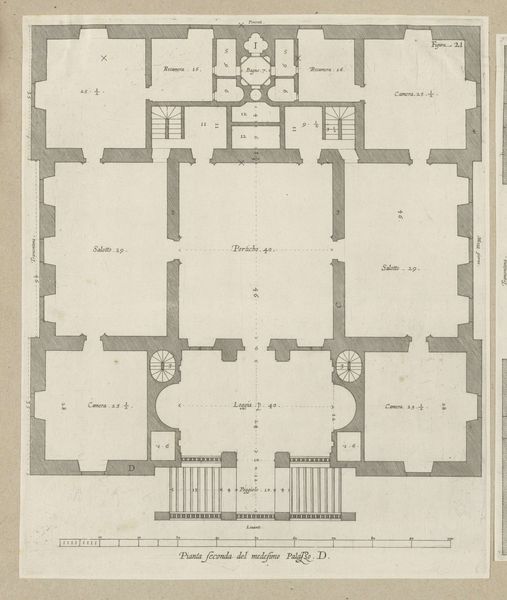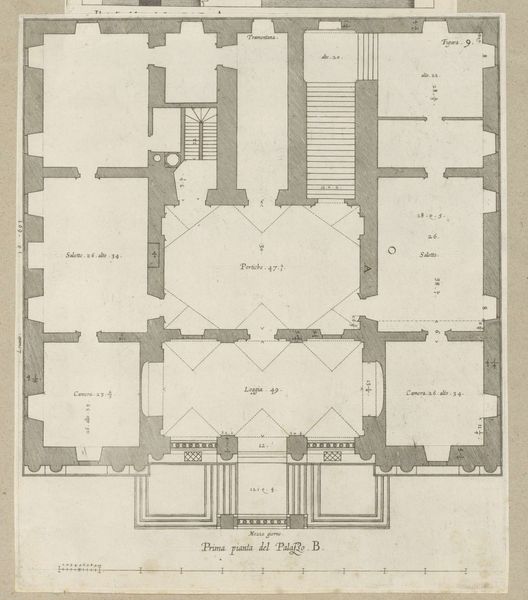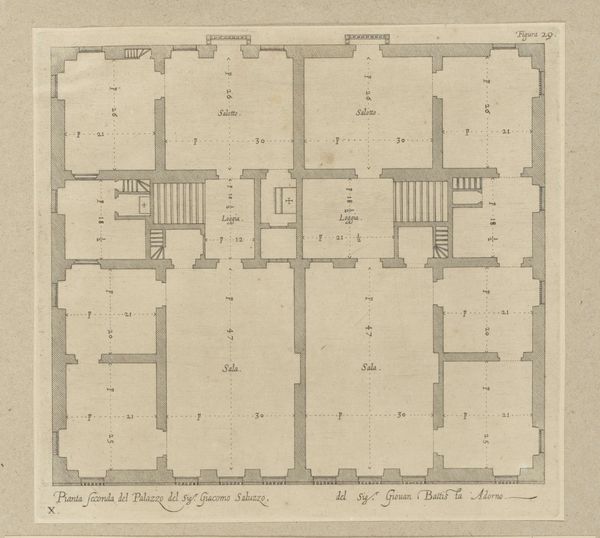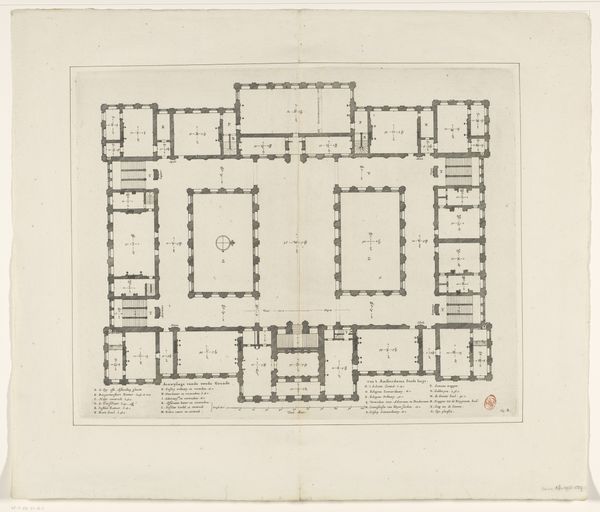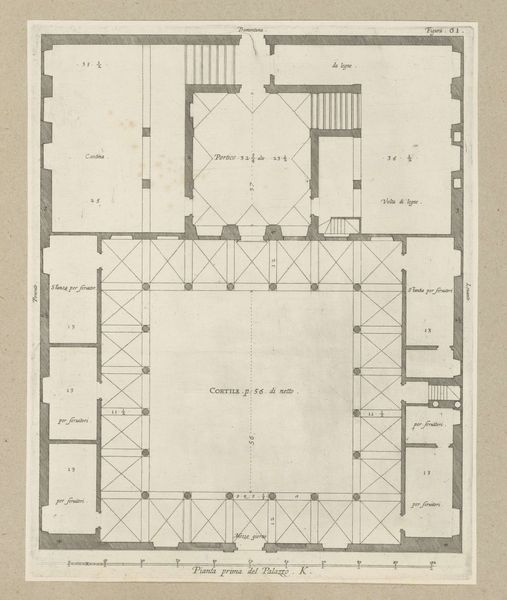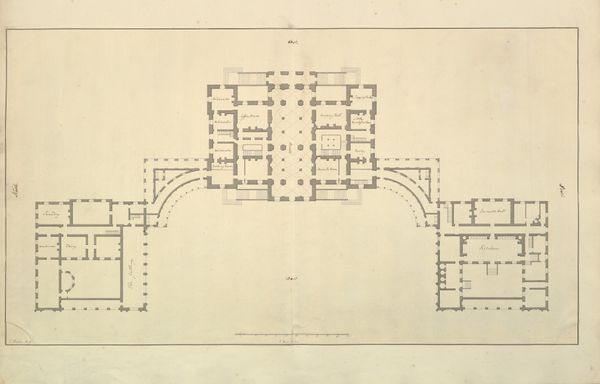
Plattegrond van de begane grond van het Trippenhuis te Amsterdam 1664
0:00
0:00
johannesvinckboons
Rijksmuseum
drawing, paper, ink, architecture
#
drawing
#
hand written
#
dutch-golden-age
#
paper
#
ink
#
hand-written
#
geometric
#
stylized text
#
warm-toned
#
cityscape
#
architecture
Dimensions: height 400 mm, width 390 mm
Copyright: Rijks Museum: Open Domain
Johannes Vinckboons created this floor plan of the Trippenhuis in Amsterdam, likely using ink on paper, sometime in the 17th century. The drawing’s fine lines and precise measurements reveal a meticulous process, typical of architectural renderings. Vinckboons's careful planning provides insight into the construction and layout of the building, reflecting the wealth of the Trippen family, who made their fortune in the arms trade. This floor plan transcends mere documentation; it’s a representation of power and status, where design and craftsmanship embody the values of a particular social class. The drawing reflects not only artistic skill but also the economic context in which it was created, highlighting the relationship between design, labor, and privilege. Considering the material and social aspects of this artwork deepens our understanding, and challenges traditional boundaries between fine art, craft, and social history.
Comments
No comments
Be the first to comment and join the conversation on the ultimate creative platform.
