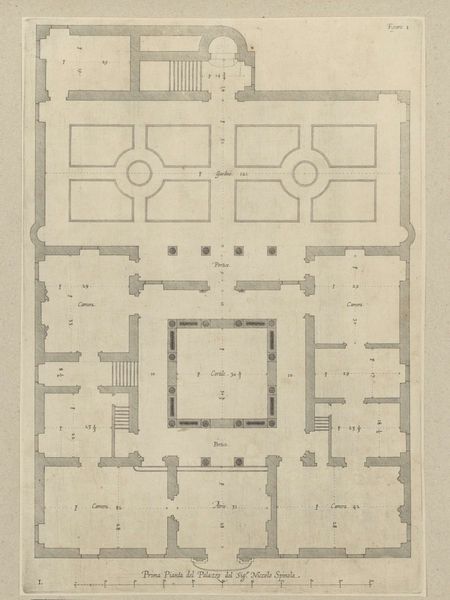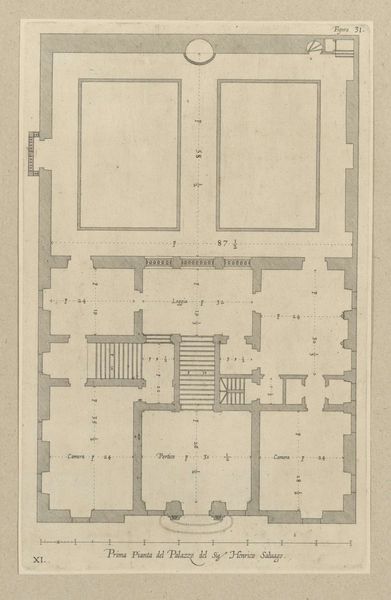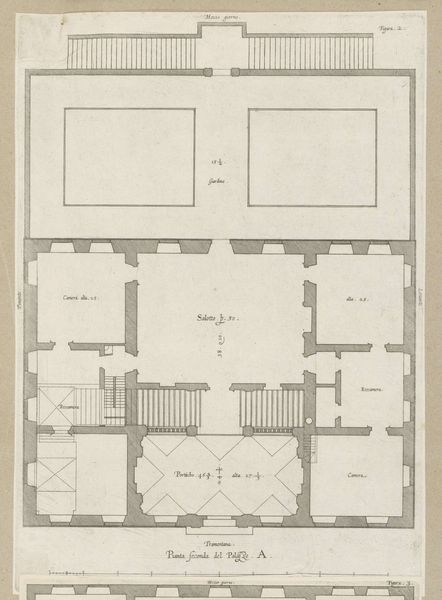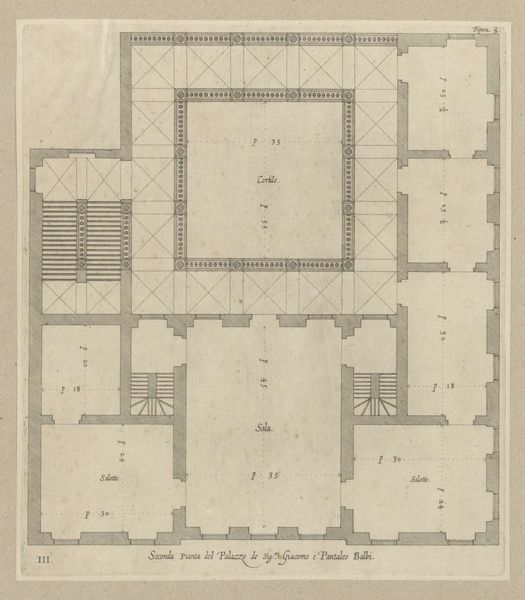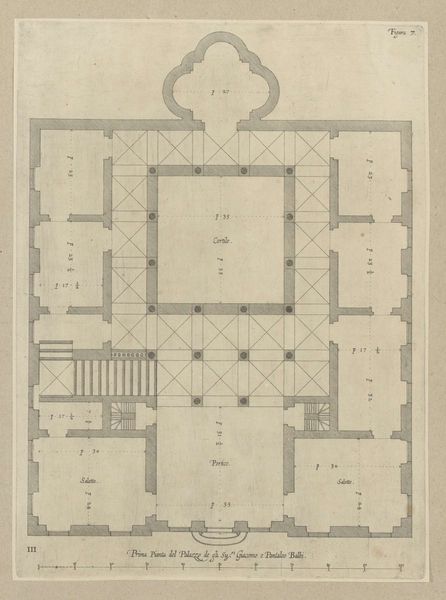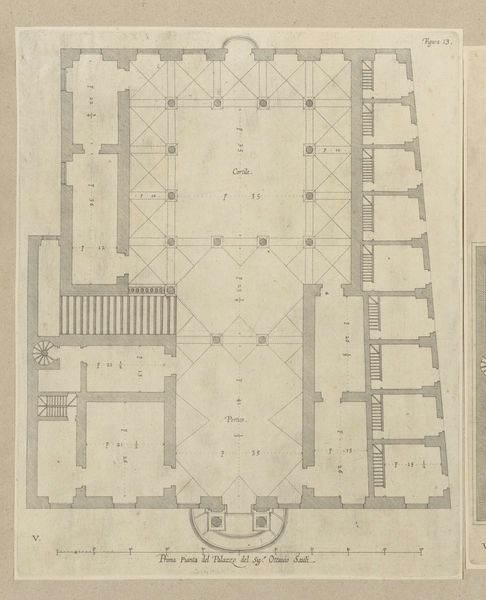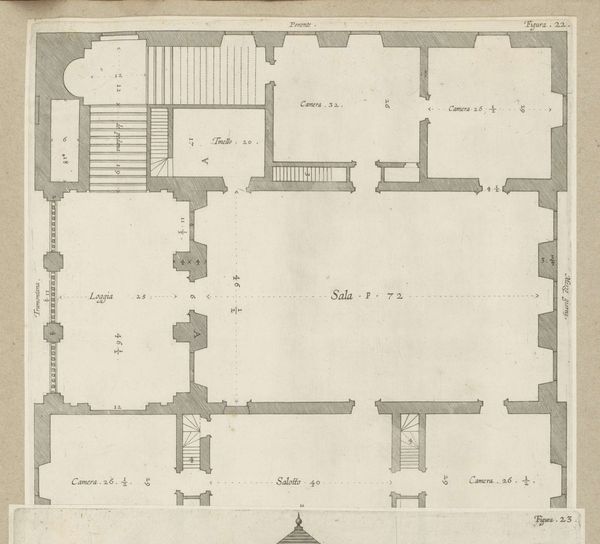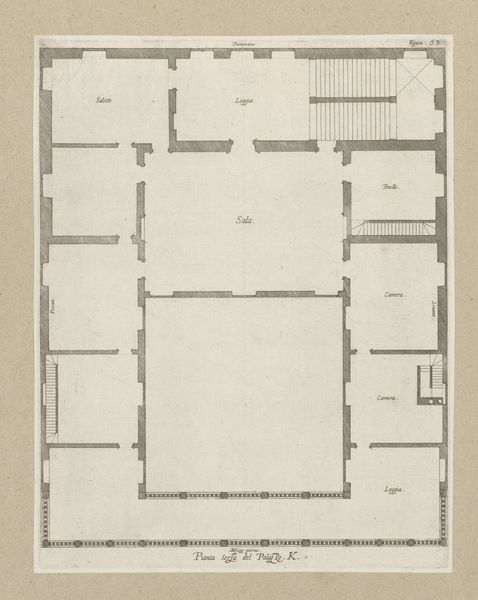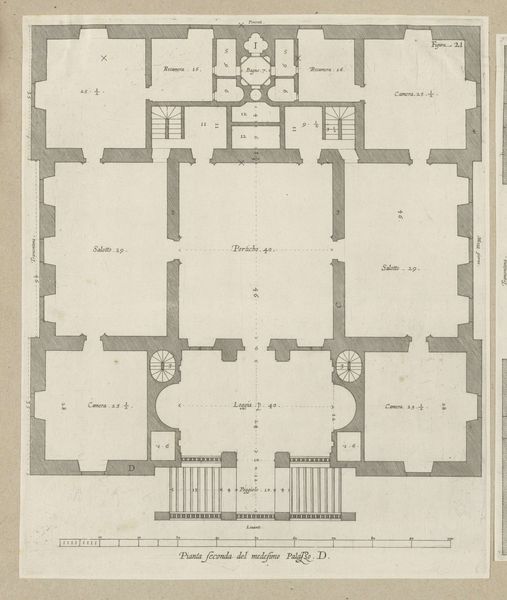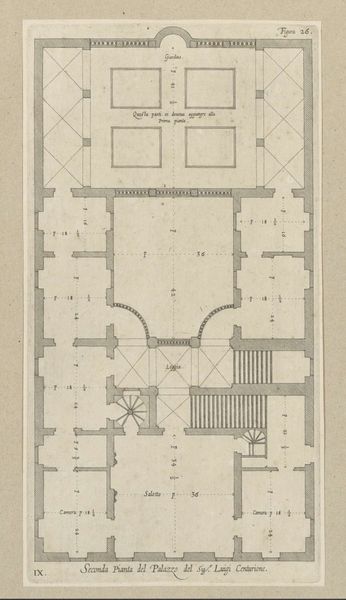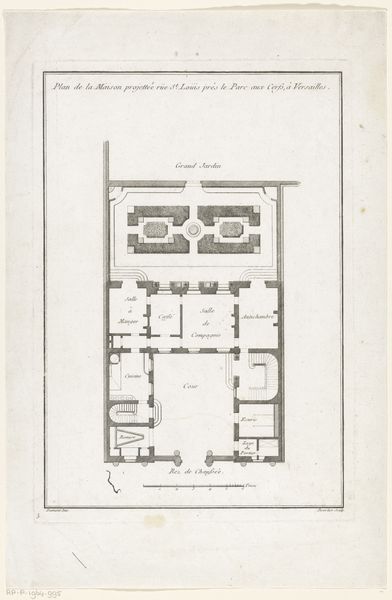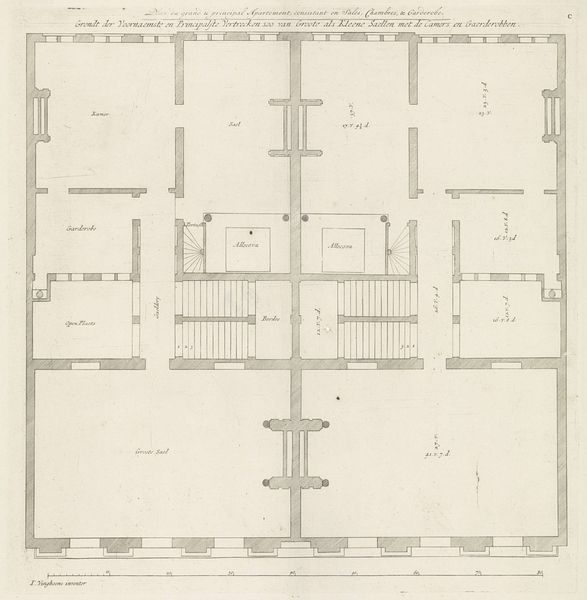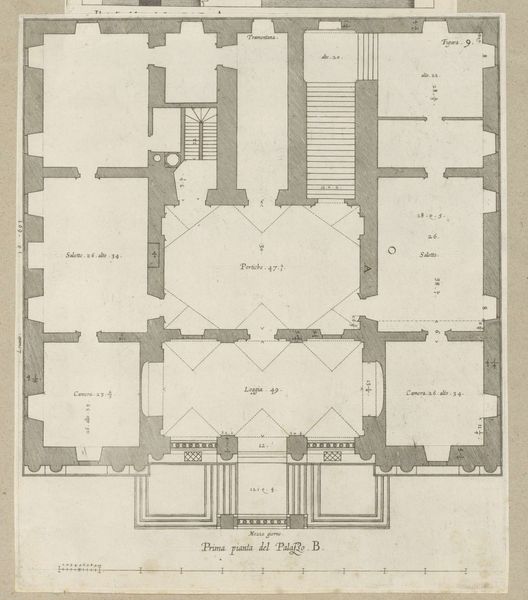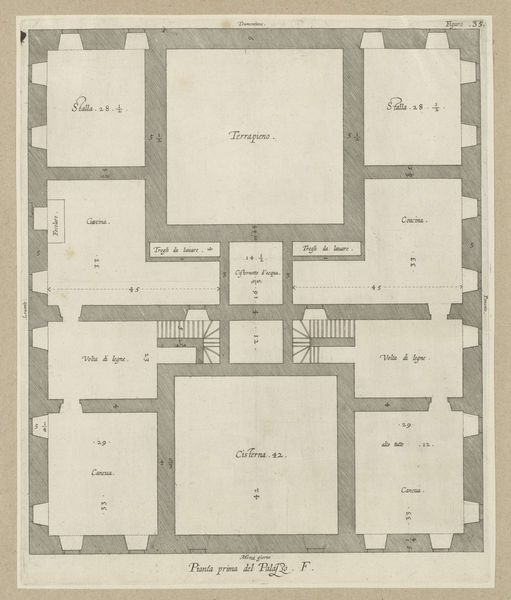
Plattegrond van de begane grond van het Palazzo Campanella te Genua 1622
0:00
0:00
nicolaesryckmans
Rijksmuseum
drawing, print, paper, pen, engraving, architecture
#
drawing
#
baroque
# print
#
perspective
#
paper
#
form
#
geometric
#
line
#
pen
#
cityscape
#
engraving
#
architecture
Dimensions: height 316 mm, width 198 mm, height 583 mm, width 435 mm
Copyright: Rijks Museum: Open Domain
Curator: Here we have a ground floor plan of the Palazzo Campanella in Genoa, created around 1622 by Nicolaes Ryckmans. It’s a detailed architectural drawing rendered in pen and engraving. Editor: Immediately I'm struck by how the floorplan creates an atmosphere of formality. The clean lines, sharp angles, and precise symmetry give it a cool, almost detached feel. It speaks of order and hierarchy. Curator: The Palazzo, like many built in that period, served not just as a private residence but as a stage for social and political life. Ryckmans’ plan gives us insight into how space was conceived to reflect status and power within Genoese society. Notice the location of what appear to be staircases. Editor: They're definitely emphasized. Staircases often act as potent symbols in art, representing ascent, transition, or even hidden pathways within the self. Here, they physically enable access, suggesting levels of social mobility within the household. Curator: Precisely. The Palazzo itself played a key role in projecting wealth. It's important to recall that these floor plans would circulate amongst a privileged elite. Owning such a document reflected your access. The ability to commission these architectural diagrams became almost performative, solidifying a family’s influence and social prestige. Editor: That makes me wonder about the symbolism inherent in the architecture itself. The shapes create an almost maze-like feel – the way the rooms connect (or don't connect), the proportions, and the central courtyard create what feels to me to be an intimate symbol, perhaps representing the labyrinthine nature of family secrets or political maneuvering within the Genoese elite. Curator: An insightful observation! It encapsulates the political dynamics, wouldn't you agree? As such, these architectural designs served as visual instruments shaping socio-political identities and public perception. It offered a window, if restricted, into the lives of those that commissioned them. Editor: The composition allows us to trace lines of sight, imagine flows of people, infer levels of accessibility… We decode the drawing into an inhabited, socialized space. What started off as a geometrical, slightly distancing presentation then gives way to intimate stories, human encounters, and carefully constructed encounters. Curator: Very well articulated. For me, it serves as a lens through which to explore the relationship between urban space, power, and the visual representation of status in 17th century Genoa. Editor: And for me, this blueprint encapsulates the architecture of aspiration and ambition in early modern Italy. It reveals a silent dialogue between the inhabitants of the Palazzo and its visual identity that carries so many historical and human stories, still echoing through the clean lines and geometric form.
Comments
No comments
Be the first to comment and join the conversation on the ultimate creative platform.
