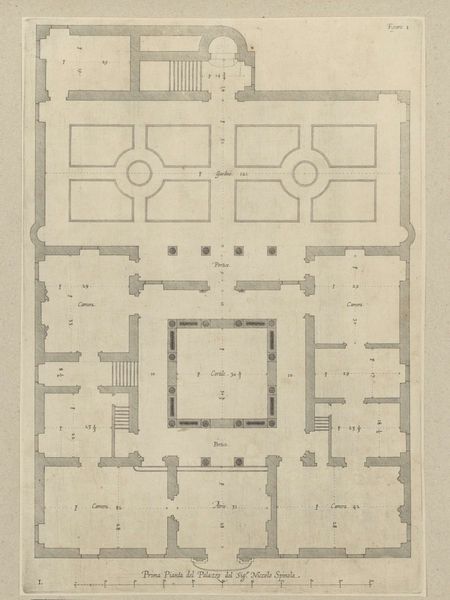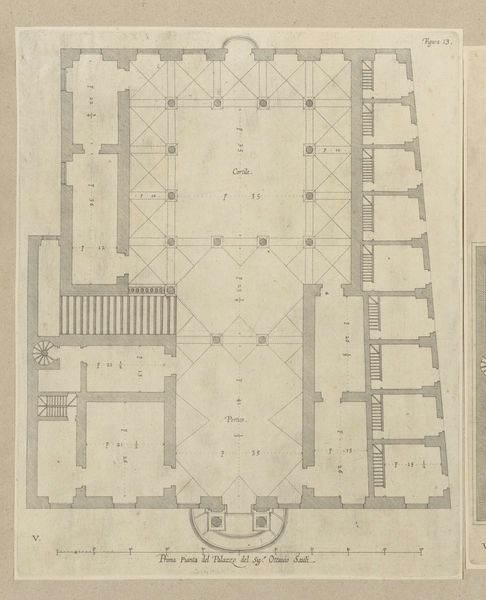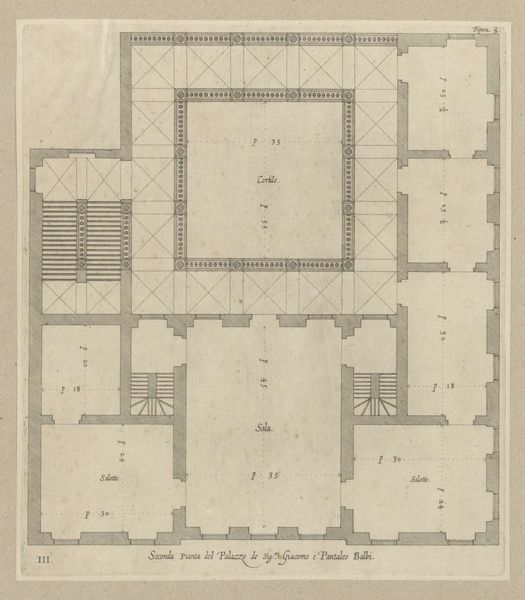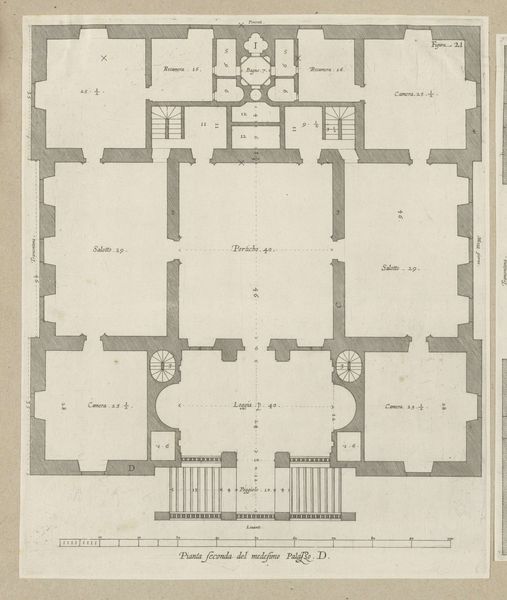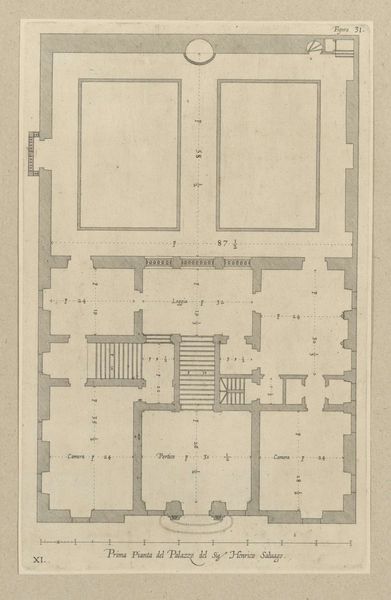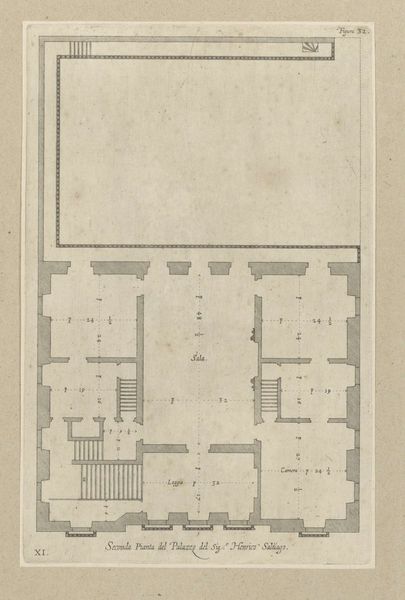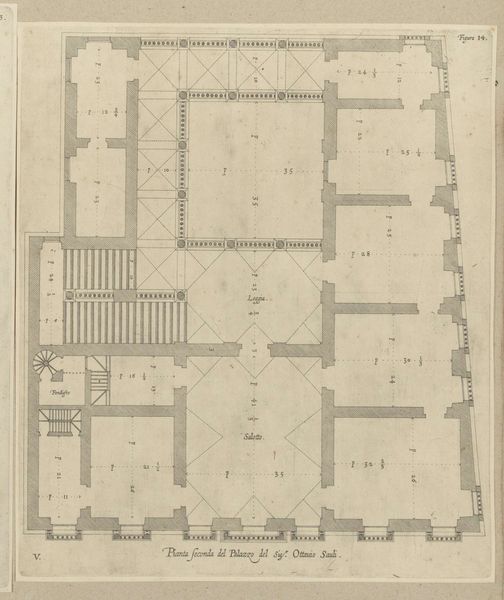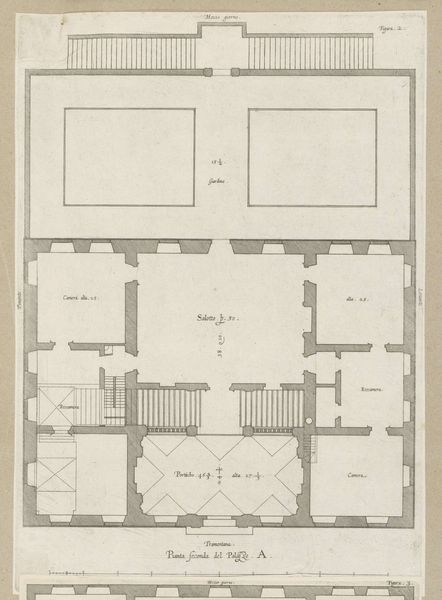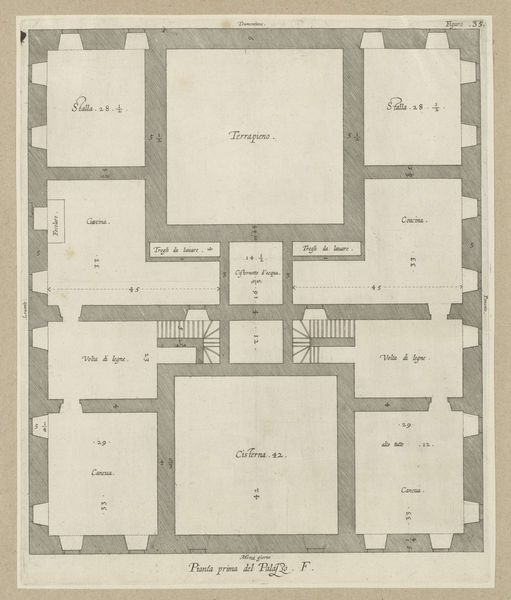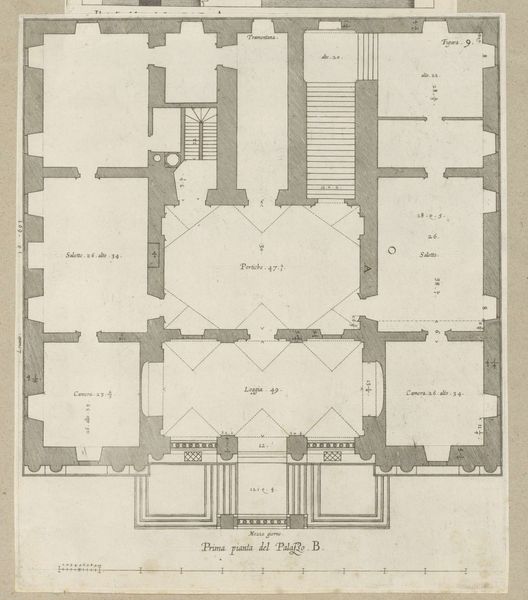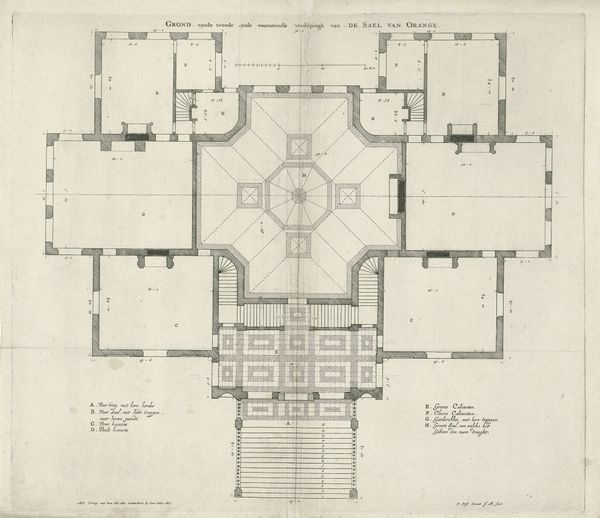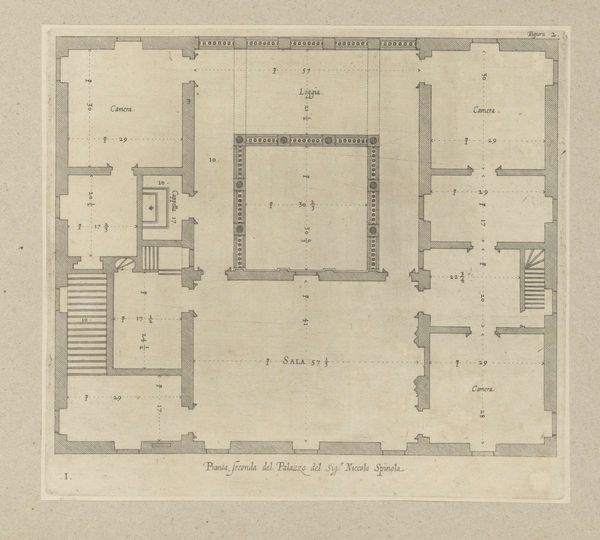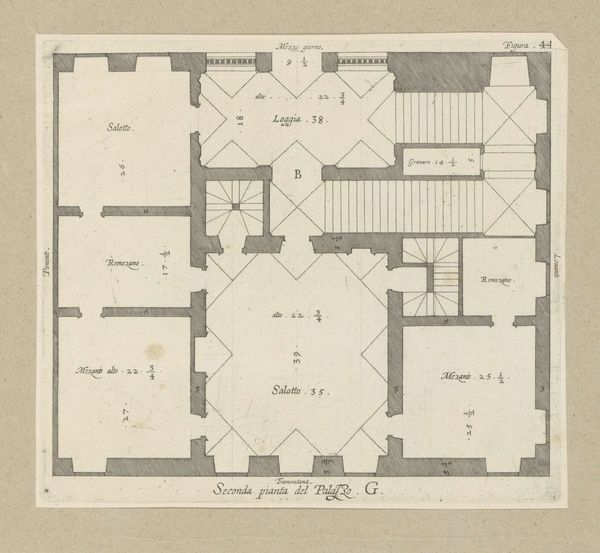
Plattegrond van de eerste verdieping van het Palazzo Balbi-Senarega te Genua 1622
0:00
0:00
nicolaesryckmans
Rijksmuseum
drawing, paper, ink, architecture
#
drawing
#
paper
#
form
#
11_renaissance
#
ink
#
geometric
#
architectural drawing
#
line
#
cityscape
#
italian-renaissance
#
architecture
Dimensions: height 291 mm, width 255 mm, height 583 mm, width 435 mm
Copyright: Rijks Museum: Open Domain
This is Nicolaes Ryckmans's architectural drawing of the Palazzo Balbi-Senarega's first floor in Genoa. Note the symmetrical layout and the prominent central courtyard, or "Cortile," with its columns and intersecting lines. Such courtyards are not merely architectural features. They echo the ancient Roman atrium, a space for family, business, and public life. The atrium, in turn, draws on even earlier traditions, like the enclosed courtyards of Minoan palaces. This central space serves as a microcosm, reflecting the family’s power and status. Consider the psychological implications of such a design. A contained yet open space invites both introspection and social engagement. The ordered structure, with its lines and right angles, speaks to a desire for control and clarity. It invites us to reflect on the interplay between private and public life, and how architecture can shape our very perceptions and behaviors.
Comments
No comments
Be the first to comment and join the conversation on the ultimate creative platform.
