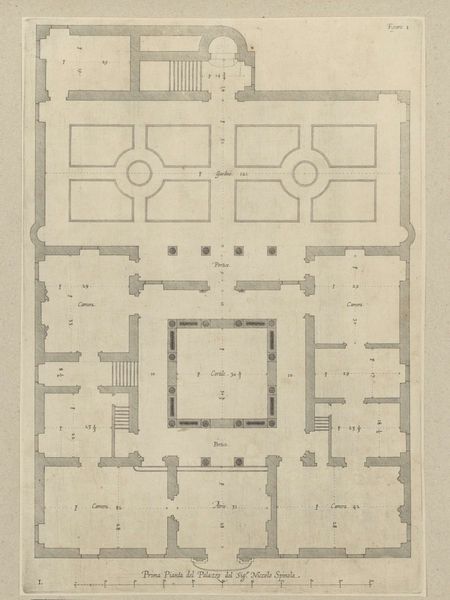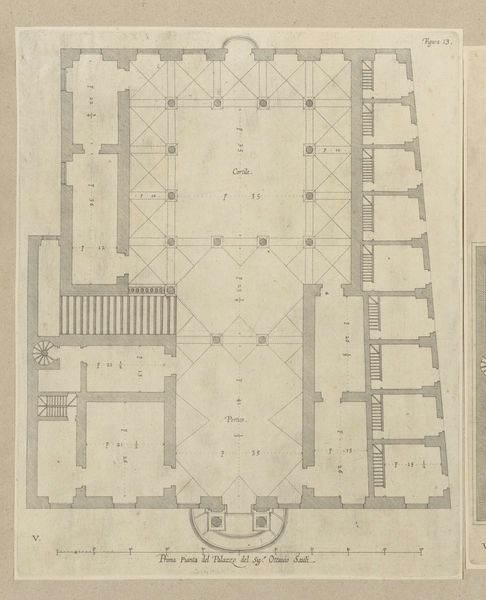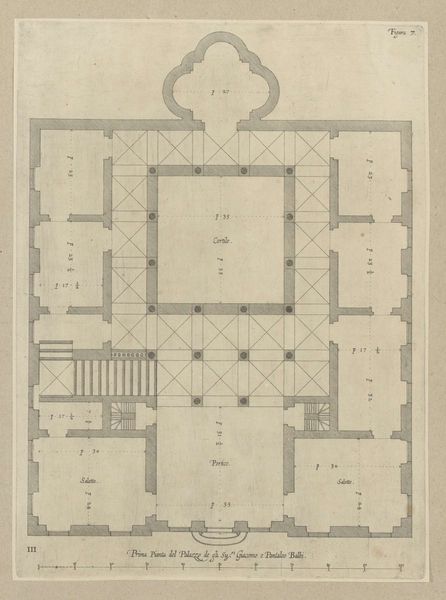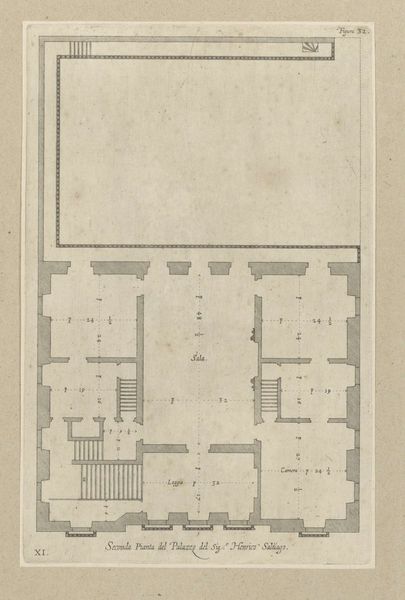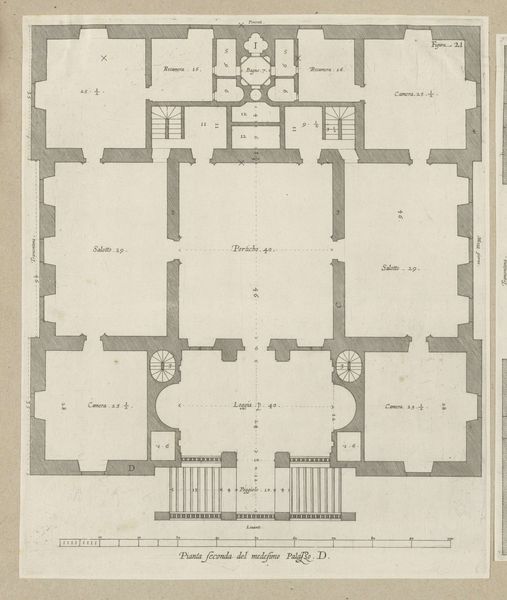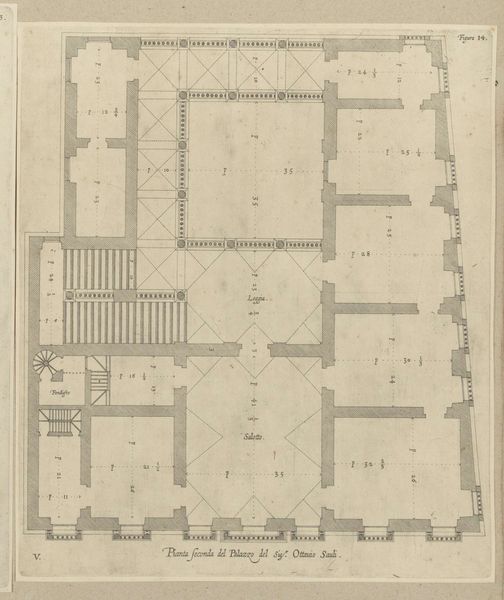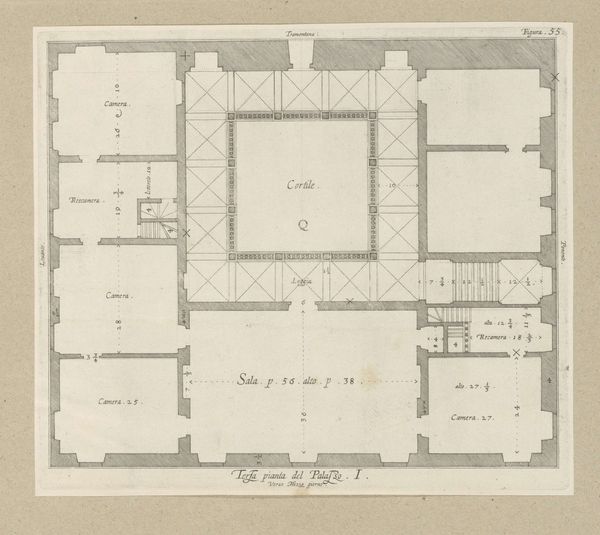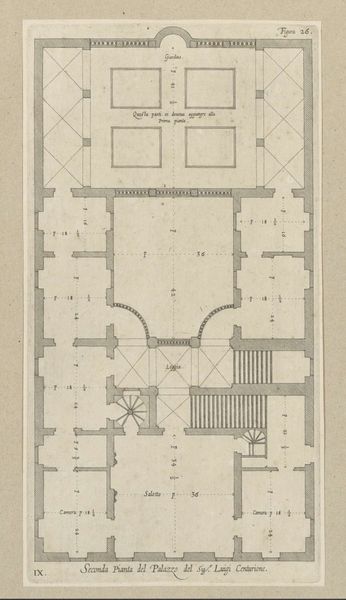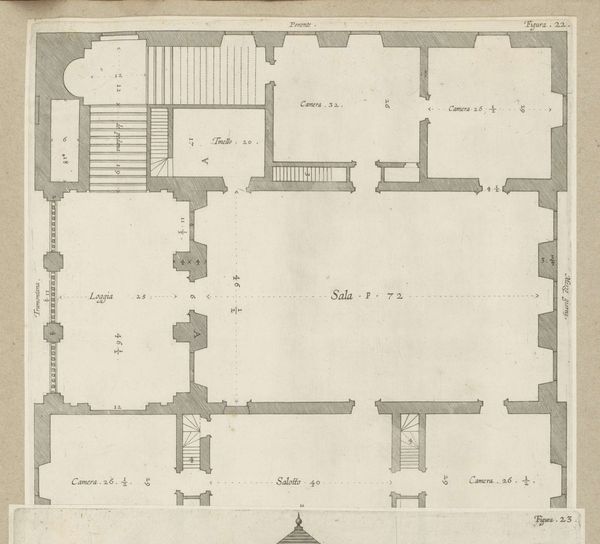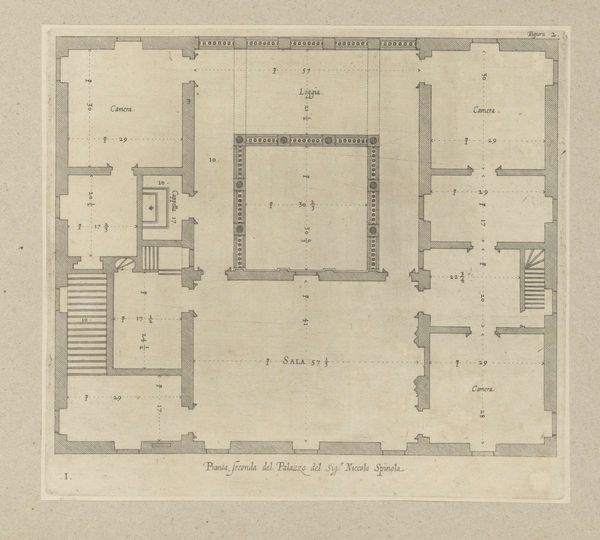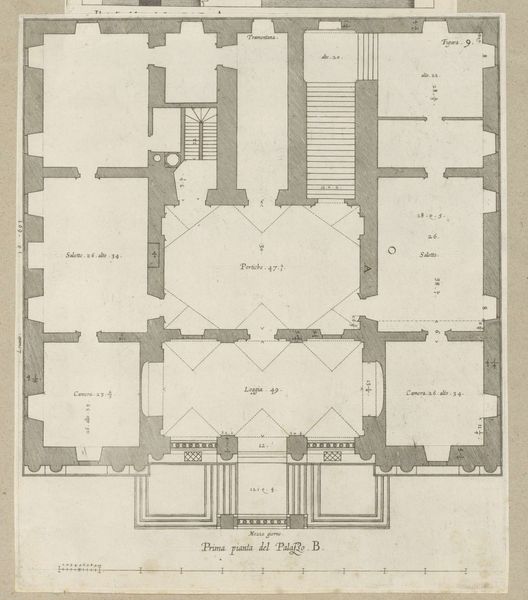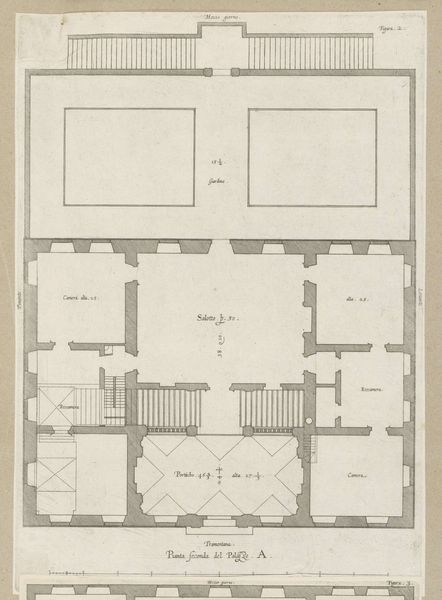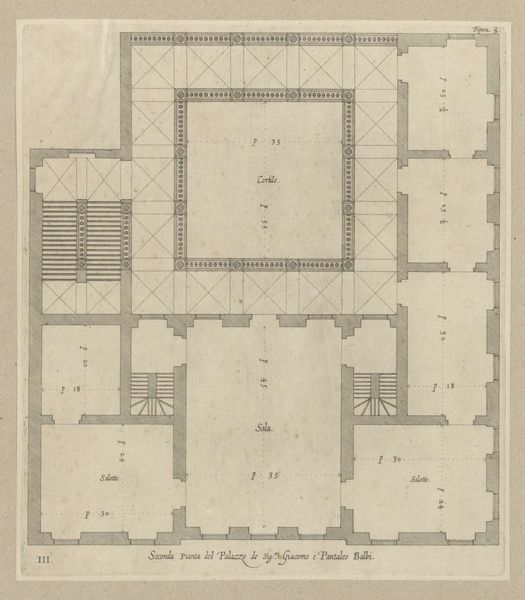
Plattegrond van de eerste verdieping van het Palazzo Campanella te Genua 1622
0:00
0:00
nicolaesryckmans
Rijksmuseum
drawing, architecture
#
architectural sketch
#
drawing
#
aged paper
#
architectural modelling rendering
#
architectural plan
#
architectural design
#
11_renaissance
#
geometric
#
architectural section drawing
#
architectural drawing
#
line
#
architecture drawing
#
architectural proposal
#
architecture
#
architectural design photography
Dimensions: height 309 mm, width 198 mm, height 583 mm, width 435 mm
Copyright: Rijks Museum: Open Domain
This is Nicolaes Ryckmans's "Floor Plan of the First Floor of the Palazzo Campanella in Genoa," made sometime in the 17th century. The drawing presents a formal arrangement of geometric shapes. Rectangles and squares define rooms, while lines demarcate walls and corridors. The overall structure reveals a carefully considered symmetry, bisected by a central axis that guides the viewer's eye through the spatial layout. The drawing's formalism isn't merely representational; it embodies the era's pursuit of order and rationality. Ryckman’s rendering reduces architecture to a set of abstract symbols. In doing so, it underscores how architectural plans function as a symbolic language: a semiotic system in which lines and shapes represent physical realities, allowing for the conceptualization and communication of space. This interplay between representation and abstraction invites us to consider how our understanding of space is always mediated by symbolic forms.
Comments
No comments
Be the first to comment and join the conversation on the ultimate creative platform.
