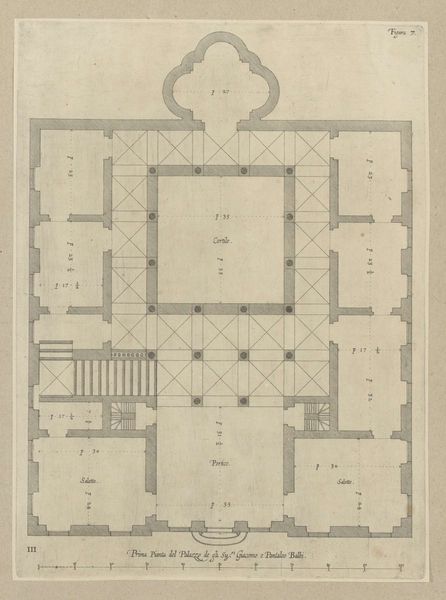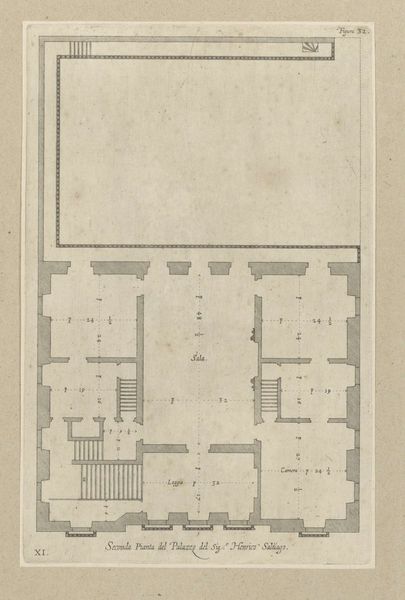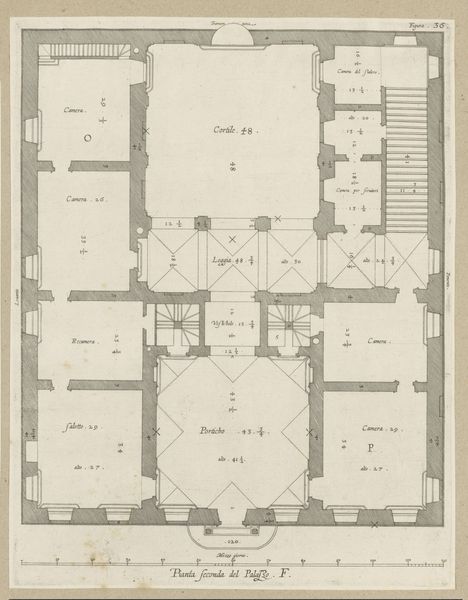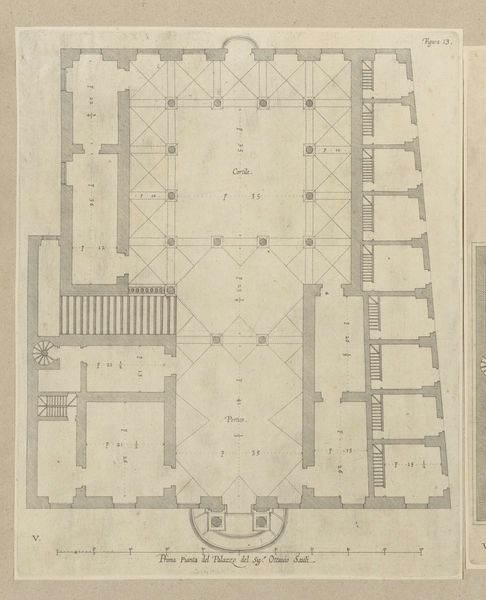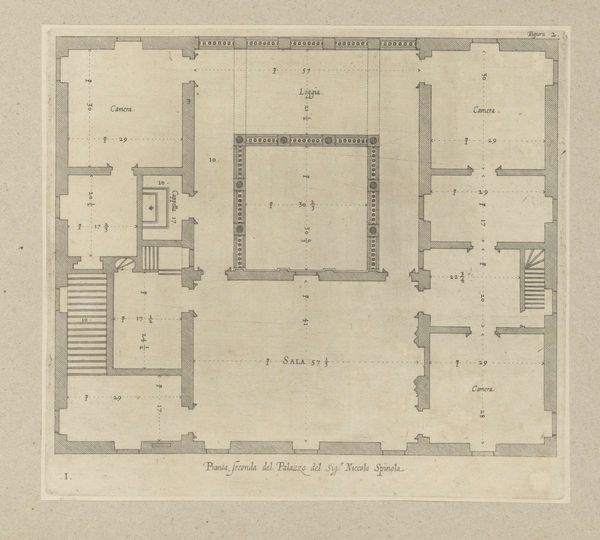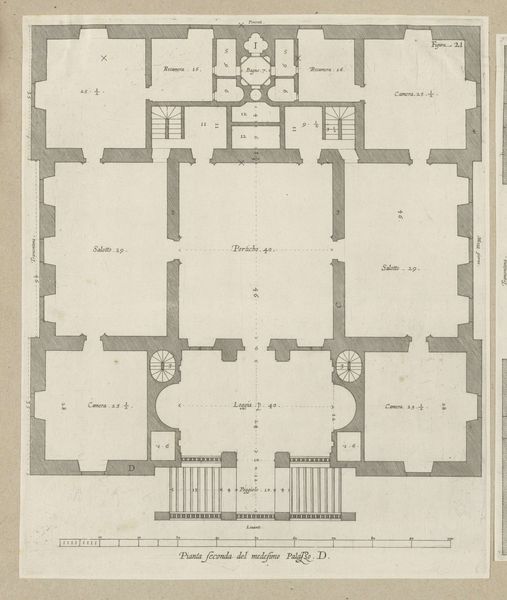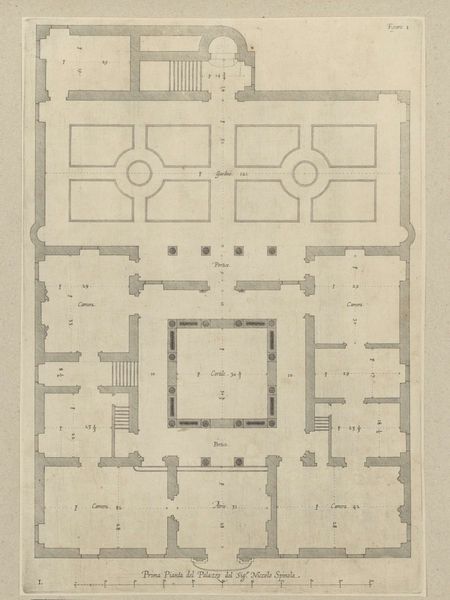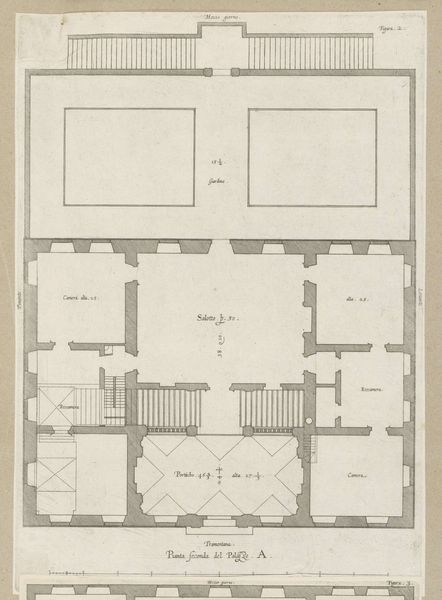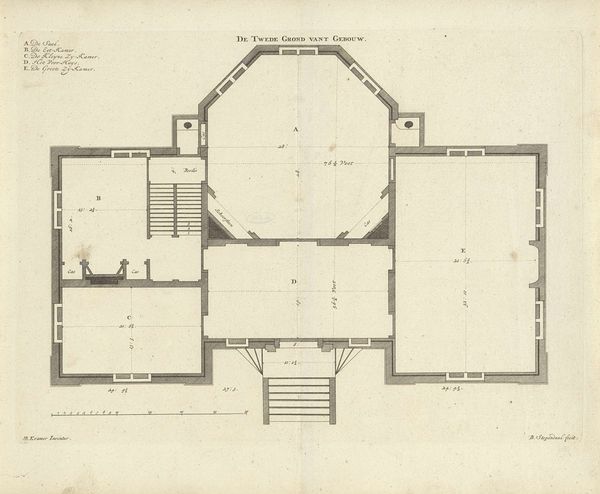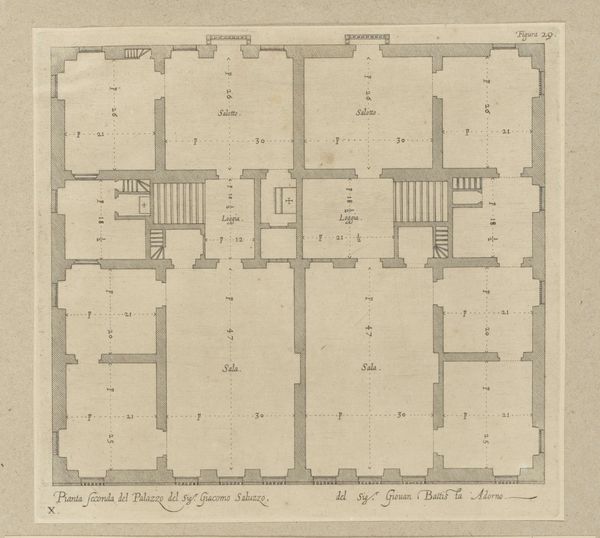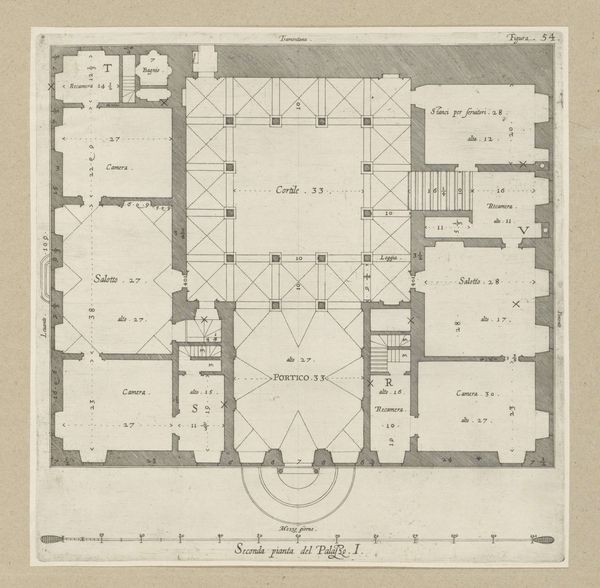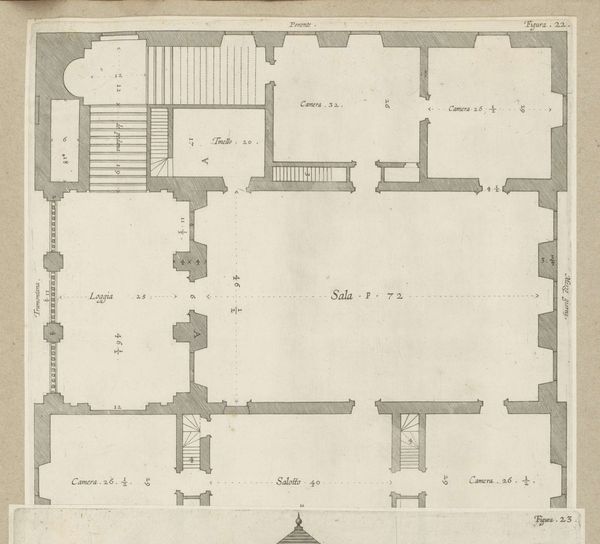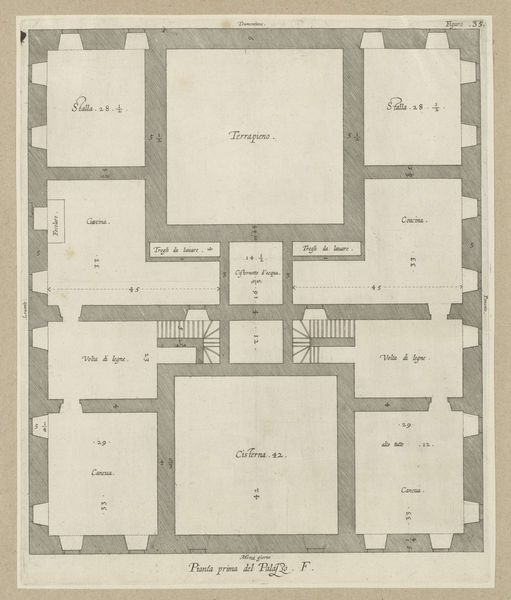
Plattegrond van de begane grond van het Palazzo Balbi-Senarega te Genua 1622
0:00
0:00
nicolaesryckmans
Rijksmuseum
drawing, paper, ink, architecture
#
drawing
#
architectural plan
#
paper
#
11_renaissance
#
ink
#
geometric
#
architectural drawing
#
line
#
cityscape
#
italian-renaissance
#
architecture
Dimensions: height 263 mm, width 361 mm, height 583 mm, width 435 mm
Copyright: Rijks Museum: Open Domain
This is Nicolaes Ryckmans's plan of the ground floor of the Palazzo Balbi-Senarega in Genoa. The monochromatic drawing is constructed with precise lines and geometric shapes to represent the architectural layout. Its impact lies in its structural clarity. The plan is divided into distinct spaces, each labeled with its dimensions. The central courtyard, 'Cortile', dominates the composition, surrounded by a series of rooms. The strategic placement of staircases creates a circulation pattern that reflects the hierarchical organization of the palace. The interplay between enclosed spaces and open areas structures the palace's social dynamics. Ryckmans employs a semiotic system where lines, forms, and labels act as signs representing architectural elements. The grid-like structure and detailed annotations suggest an attempt to impose order and rationality onto the design of the palace. The floor plan invites us to decode the underlying principles that govern the palace's spatial arrangement. This drawing challenges any fixed notion of domestic space, instead emphasizing the palace's function as a site of power, social display, and architectural innovation.
Comments
No comments
Be the first to comment and join the conversation on the ultimate creative platform.
