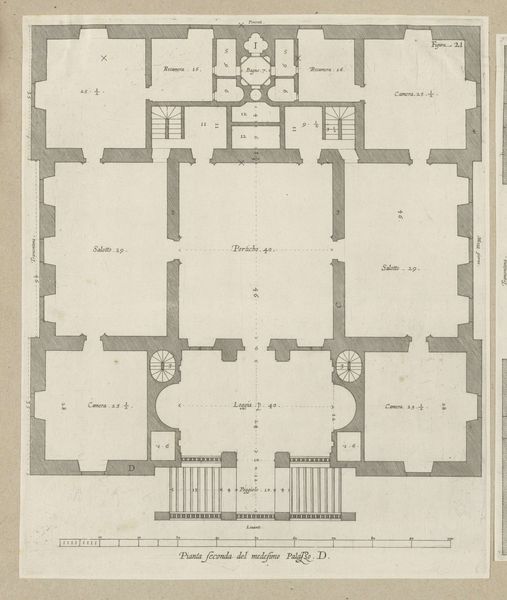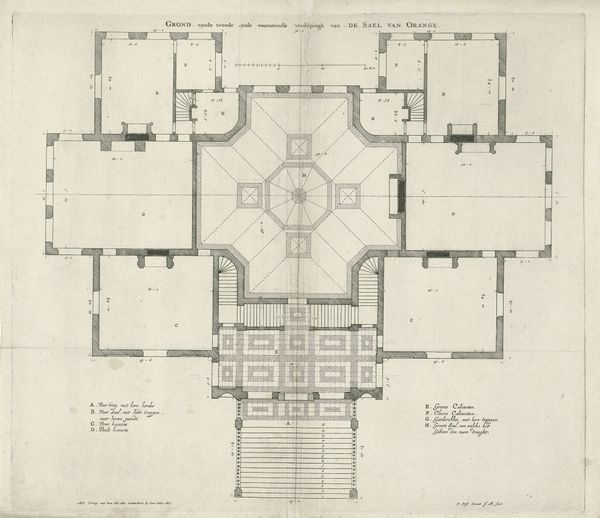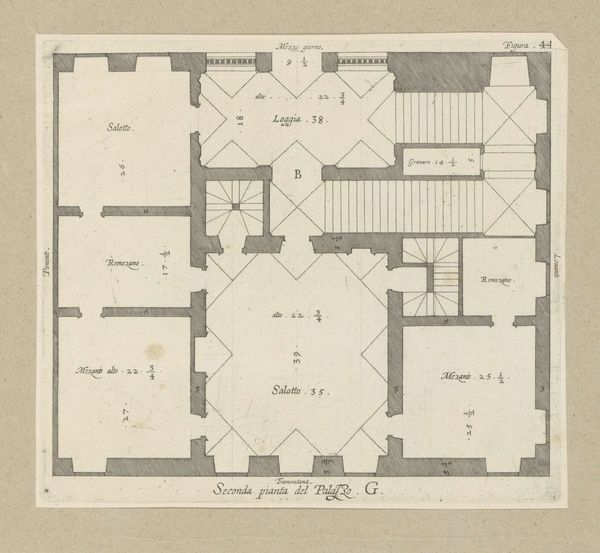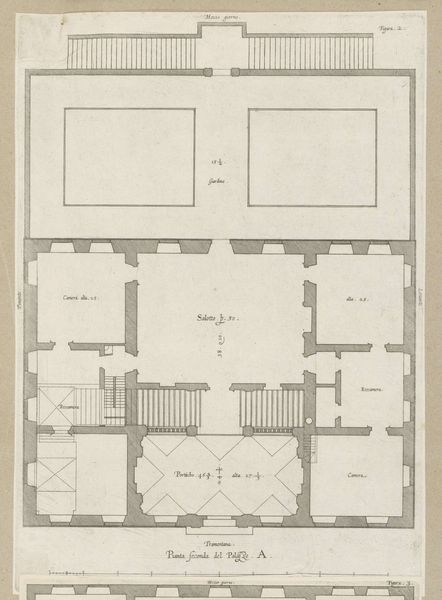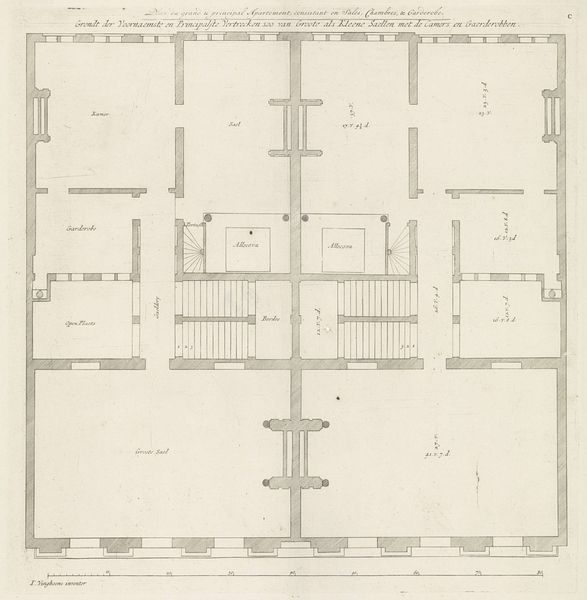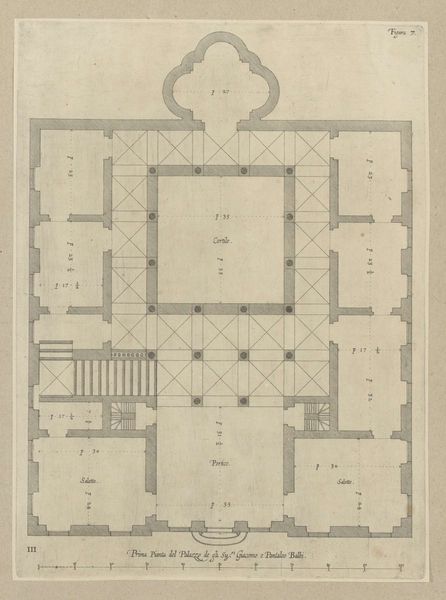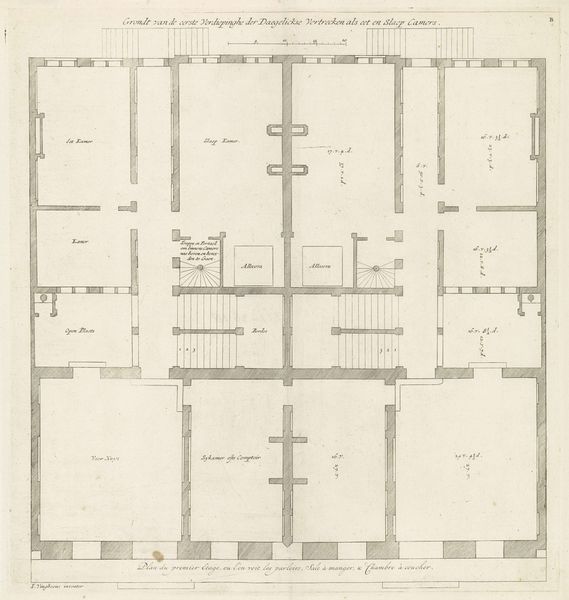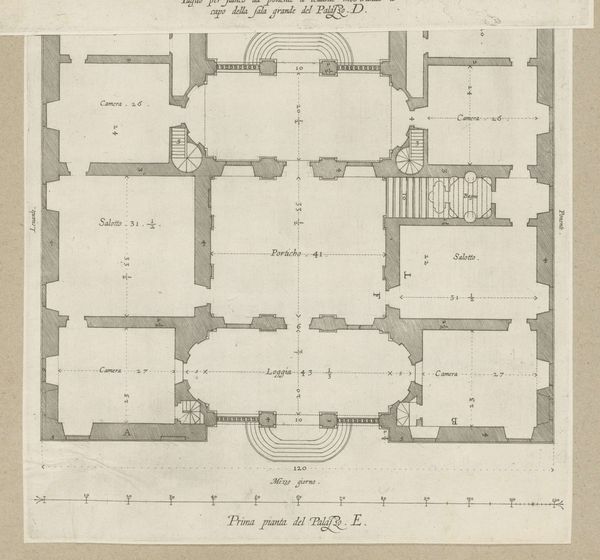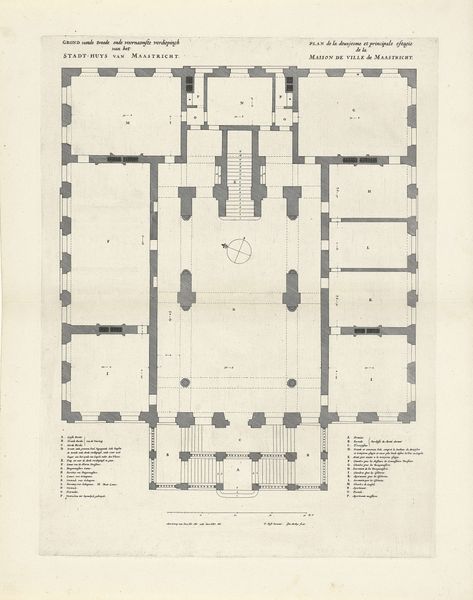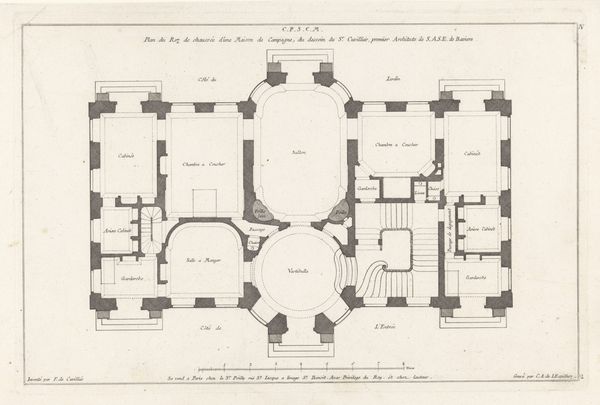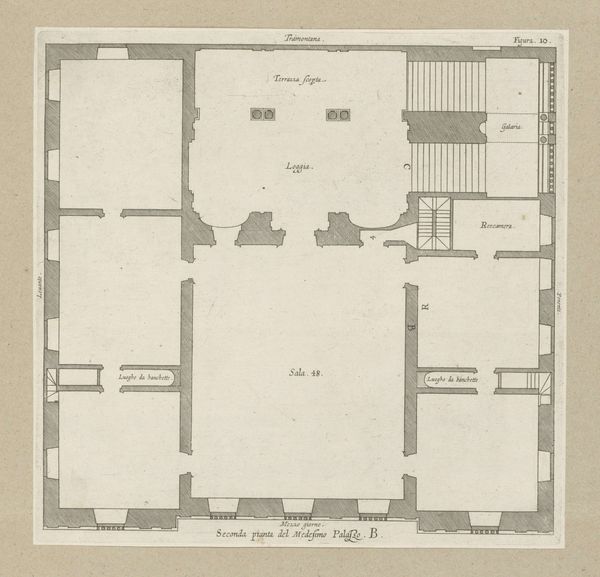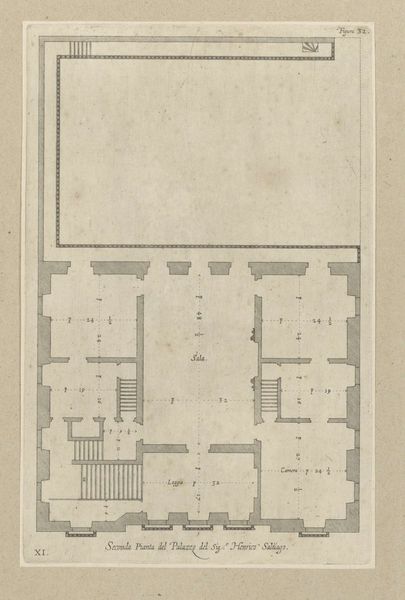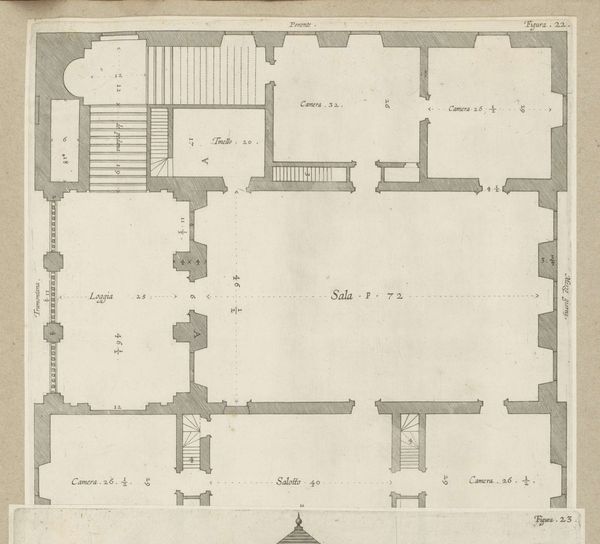
Plattegrond van de begane grond van de Villa Giustiniani-Cambiaso te Genua 1622
0:00
0:00
nicolaesryckmans
Rijksmuseum
drawing, print, paper, ink, architecture
#
drawing
# print
#
paper
#
11_renaissance
#
ink
#
geometric
#
cityscape
#
italian-renaissance
#
architecture
Dimensions: height 302 mm, width 257 mm, height 583 mm, width 435 mm
Copyright: Rijks Museum: Open Domain
Nicolaes Ryckmans created this ink drawing, titled "Floor Plan of the Ground Floor of the Villa Giustiniani-Cambiaso in Genoa," sometime in the 17th century. This floor plan offers us a window into the spatial organization and social dynamics of a wealthy Genoese family's residence. The symmetrical layout, with its grand entrance, suggests a concern for appearances and the projection of power. It is not merely a functional arrangement, but a carefully orchestrated performance of status. Genoa, a maritime republic, was a hub of trade and finance during this period. This economic prosperity likely fueled the construction of elaborate villas like this one. Architectural drawings like this one would have been important tools, both for the families who commissioned these buildings and for the architects who designed them. To understand the drawing fully, architectural historians consult period documents, such as estate inventories and social histories. This provides a richer understanding of the cultural significance of spaces and the lives of those who inhabited them.
Comments
No comments
Be the first to comment and join the conversation on the ultimate creative platform.
