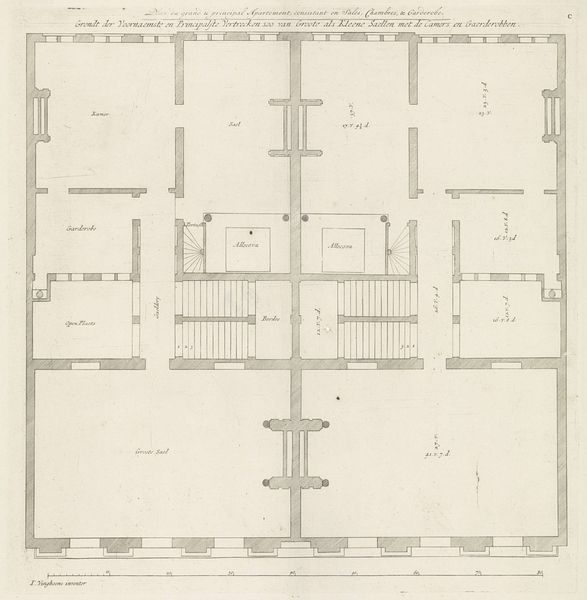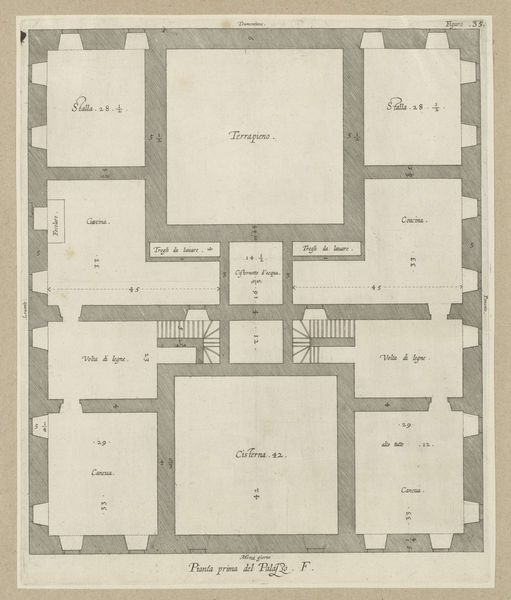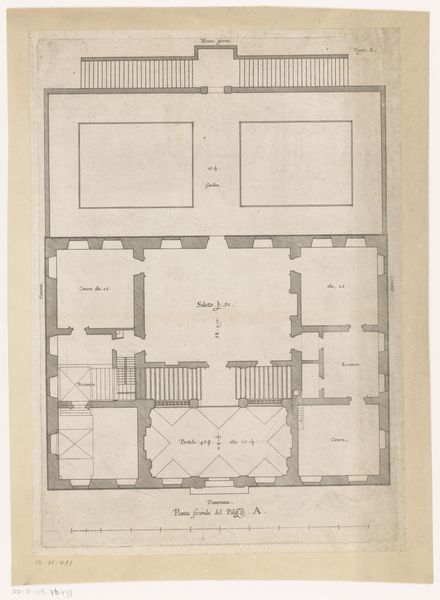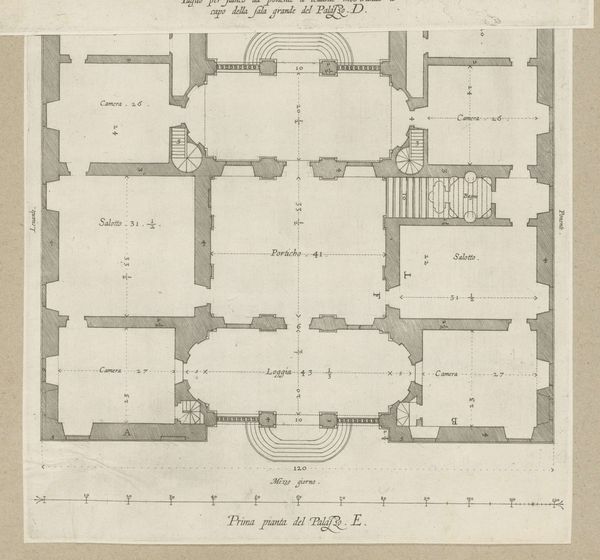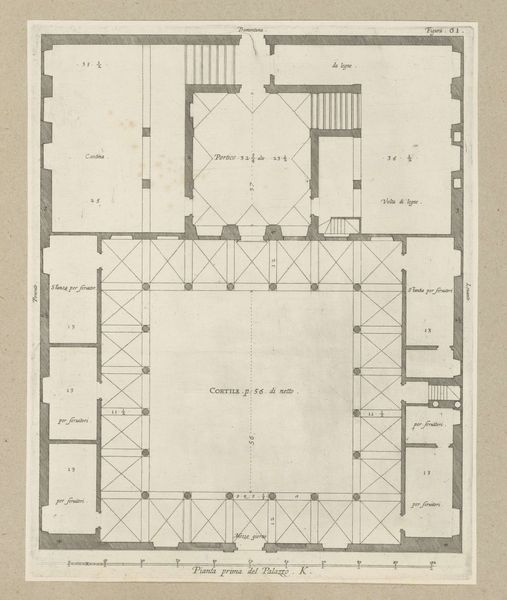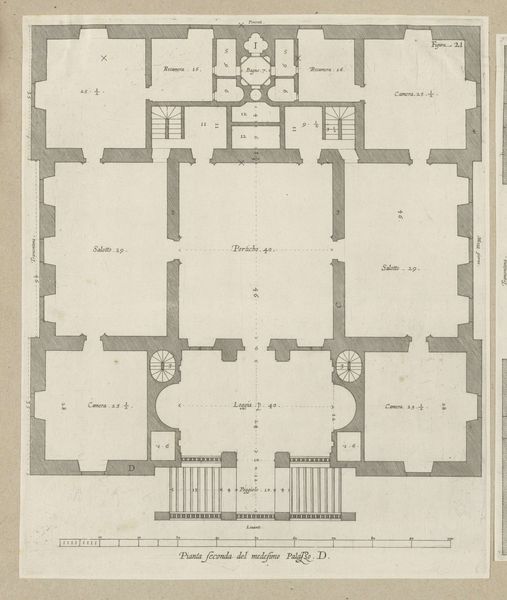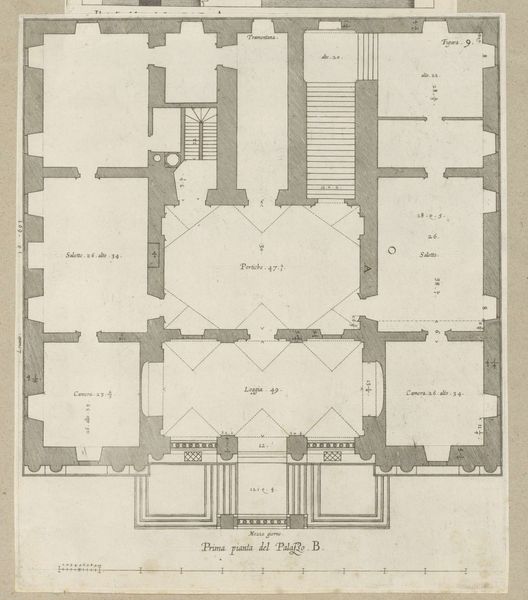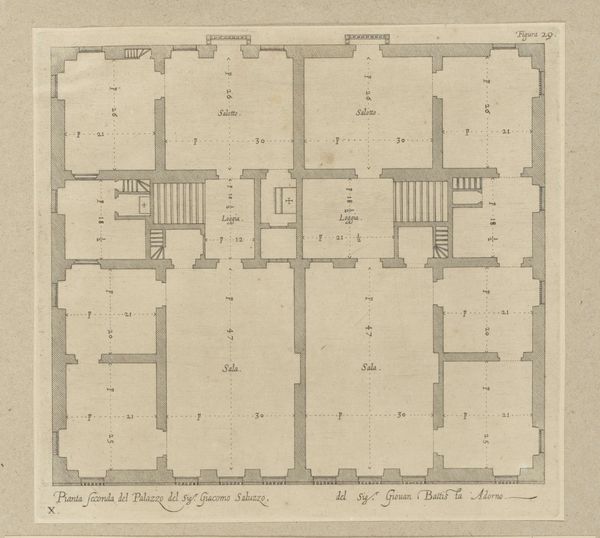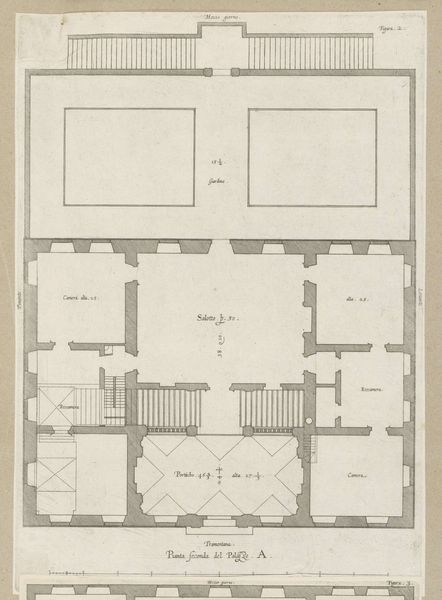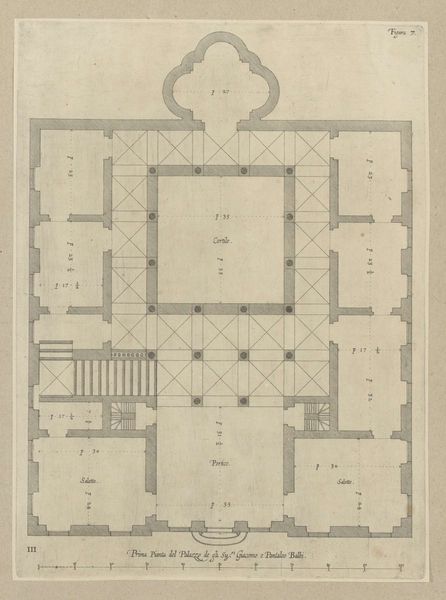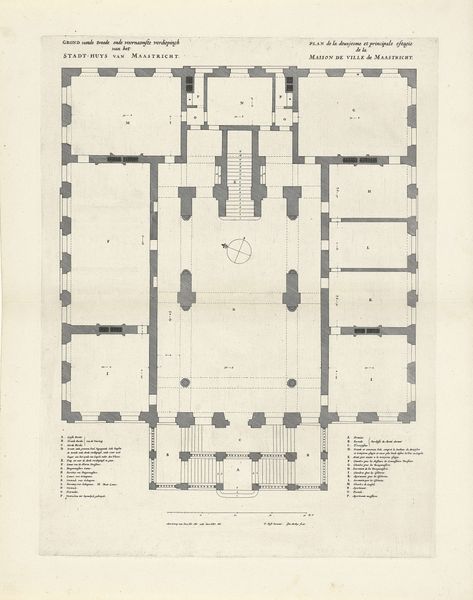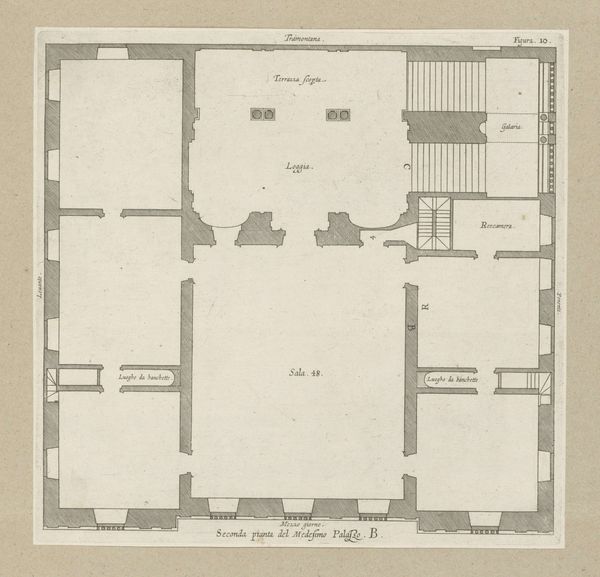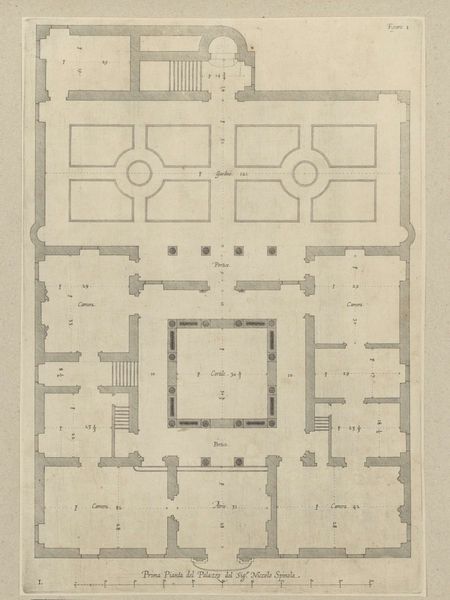
Plattegrond van de eerste verdieping van het Trippenhuis te Amsterdam 1664
0:00
0:00
johannesvinckboons
Rijksmuseum
drawing, paper, ink, engraving
#
drawing
#
dutch-golden-age
#
paper
#
ink
#
geometric
#
cityscape
#
history-painting
#
academic-art
#
engraving
Dimensions: height 416 mm, width 389 mm
Copyright: Rijks Museum: Open Domain
Editor: So, this meticulous drawing is entitled "Plattegrond van de eerste verdieping van het Trippenhuis te Amsterdam," made by Johannes Vinckboons around 1664, using ink on paper, with some engraving involved. It's a floor plan, surprisingly detailed for its age. What do you see as significant about this piece? Curator: It’s more than just a floor plan; it's a document of material aspiration. Vinckboons depicts not only the layout, but implies the construction and resources needed. Look at the scale – it denotes significant wealth poured into bricks, mortar, timber, and the labor of skilled artisans. We see here a direct correlation between merchant power in the Dutch Golden Age and the built environment it produced. Consider also, the materiality of the drawing itself – ink, paper, engraving. These materials represent trade networks and a sophisticated print culture that made the widespread dissemination of such designs possible. Editor: So you're saying it represents the material reality and production surrounding the house more than just its design? Curator: Precisely. This drawing functions as both advertisement and record. The floorplan facilitates the process for creation while signaling the patron’s ability to command resources. Vinckboons has rendered something greater than a residence. What's also interesting is how the design itself encourages certain kinds of behaviours - how does this layout encourage certain activities over others? Editor: That's a different way of viewing it! It's a blueprint of power dynamics as much as a house. Curator: Absolutely. And next time you view a drawing, ask yourself, "What labor made this? Who profited, and what societal structures allowed its creation?".
Comments
No comments
Be the first to comment and join the conversation on the ultimate creative platform.
