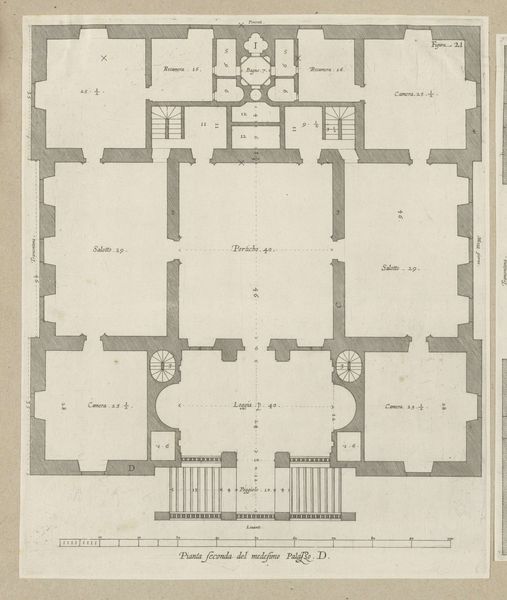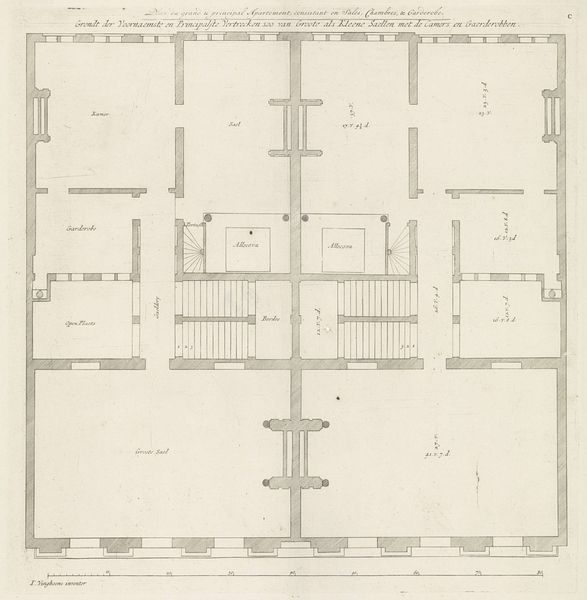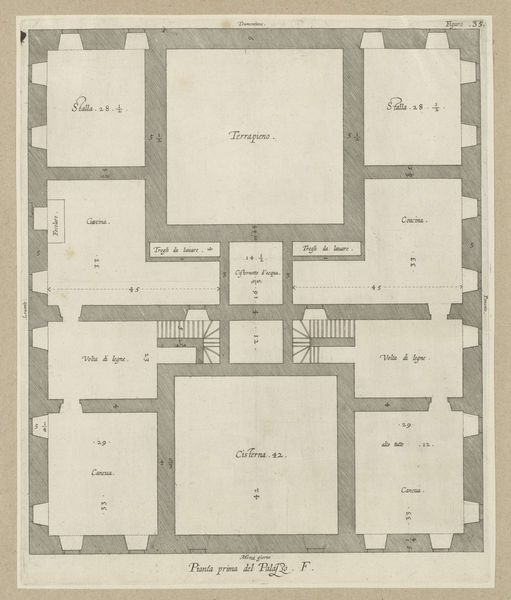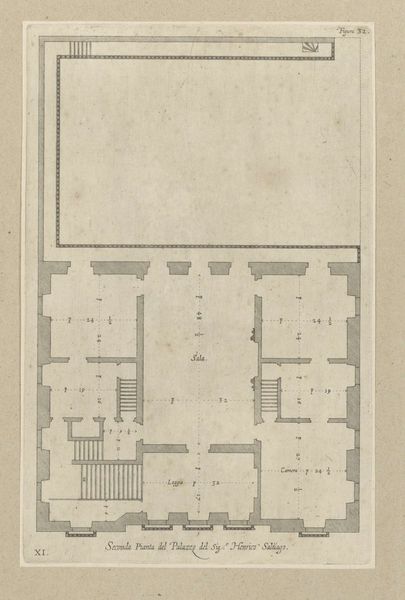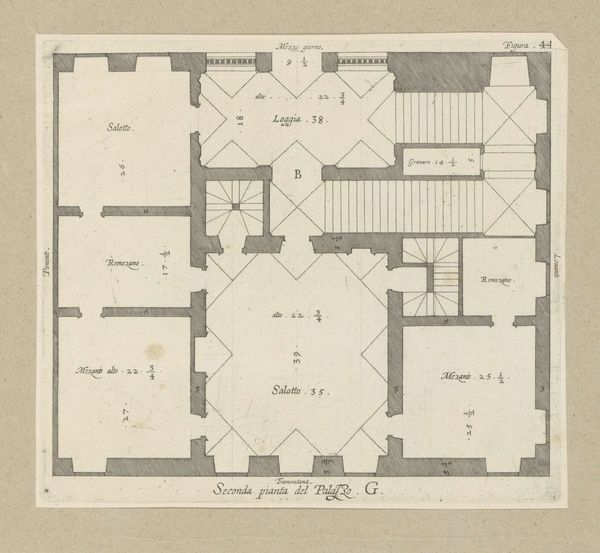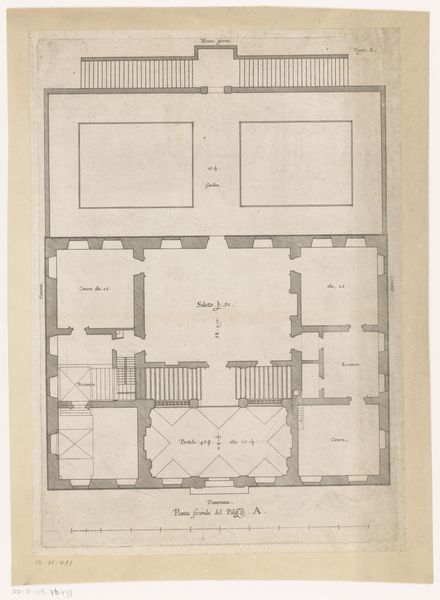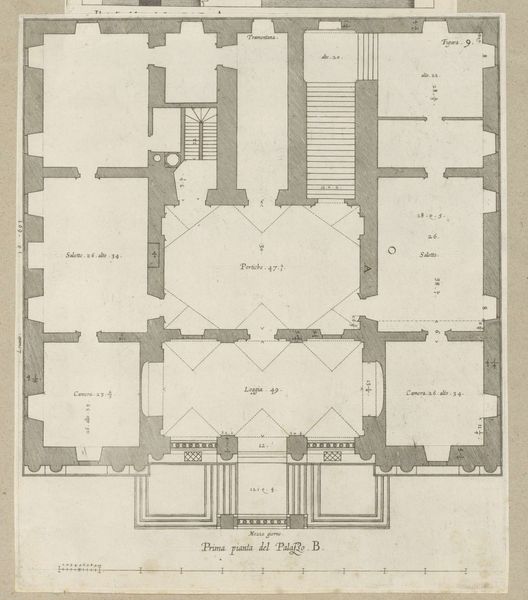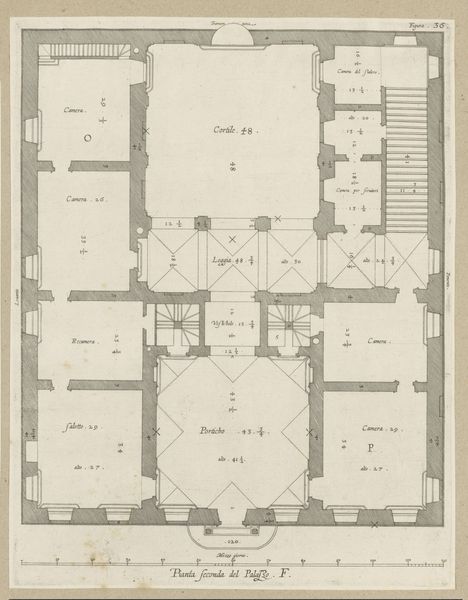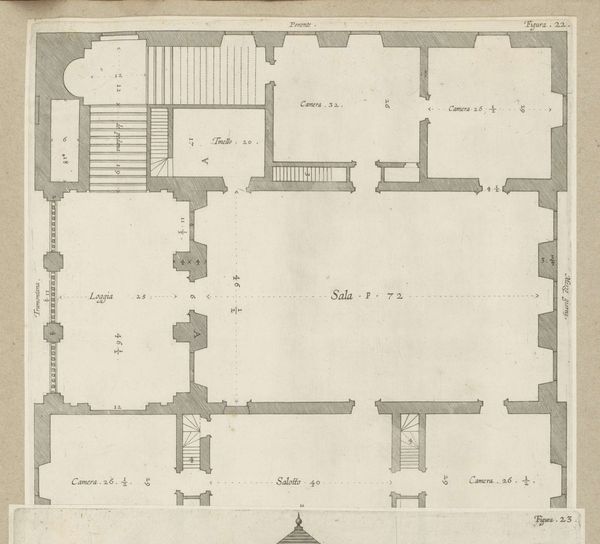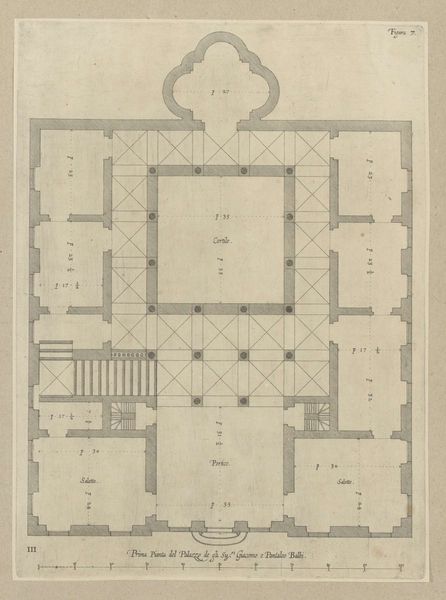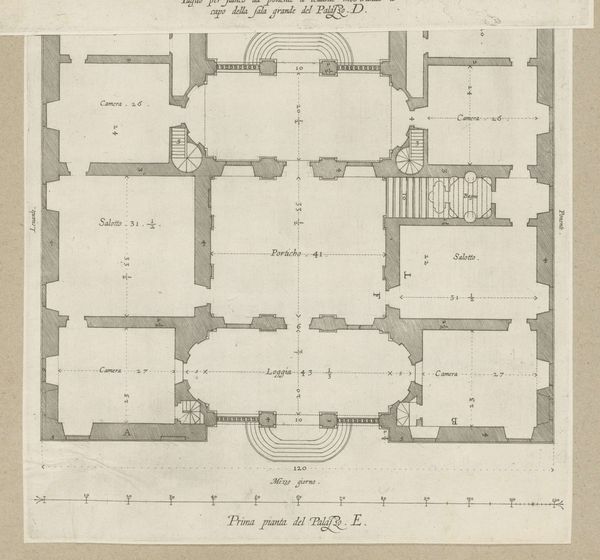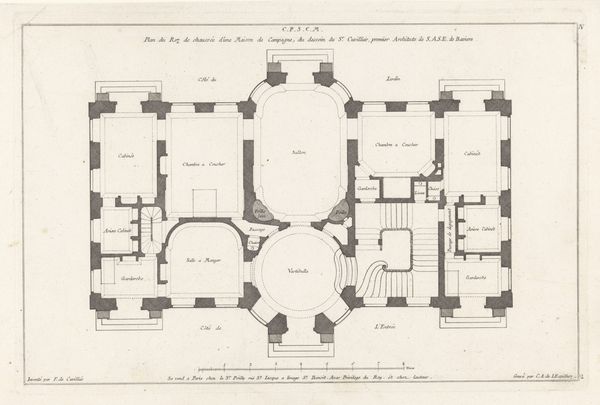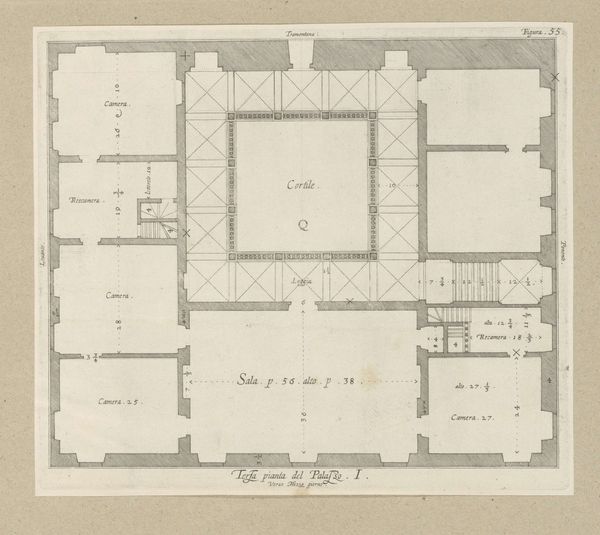
Plattegrond van de begane grond van het Palazzo Carrega-Cataldi te Genua 1622
0:00
0:00
nicolaesryckmans
Rijksmuseum
#
architectural sketch
#
aged paper
#
toned paper
#
homemade paper
#
architectural plan
#
retro 'vintage design
#
architectural section drawing
#
architectural drawing
#
architecture drawing
#
architectural proposal
Dimensions: height 362 mm, width 255 mm, height 583 mm, width 435 mm
Copyright: Rijks Museum: Open Domain
Nicolaes Ryckmans made this floor plan of the Palazzo Carrega-Cataldi in Genoa with pen and brush in gray ink. This drawing provides a window into the spatial organization of an elite Genoese residence. Constructed during the city's golden age of maritime trade and banking, the Palazzo would have been a stage for the performance of power. The plan reveals a careful choreography of movement and access, with grand salons for receiving guests and more private chambers for family life. The imposing scale and symmetrical layout speak to the owner’s wealth and social standing. Ryckmans was active in the Netherlands. How did the artistic conventions of architectural representation travel across Europe? What role did images play in shaping social aspirations and cultural exchange? To further understand this work, archival records of the Carrega family and studies of Genoese social history would provide invaluable context. Art becomes meaningful through the web of social and institutional relations in which it exists.
Comments
No comments
Be the first to comment and join the conversation on the ultimate creative platform.
