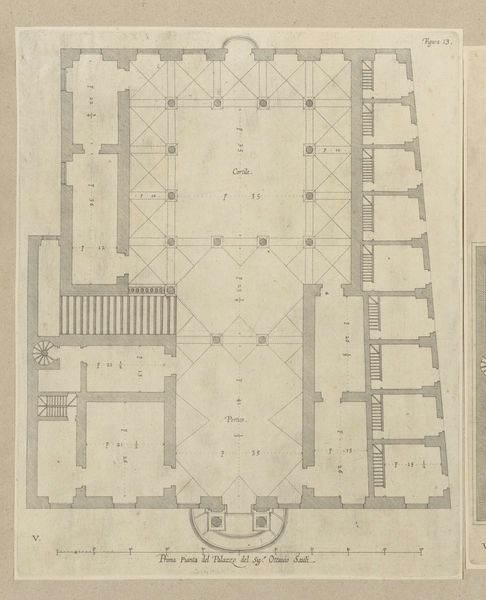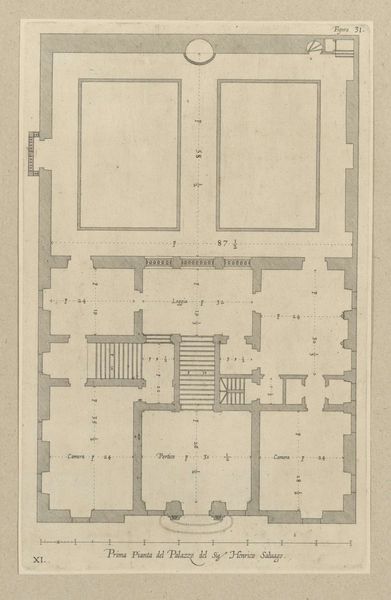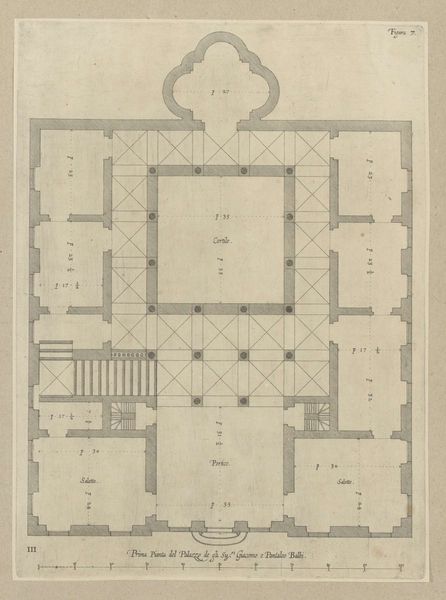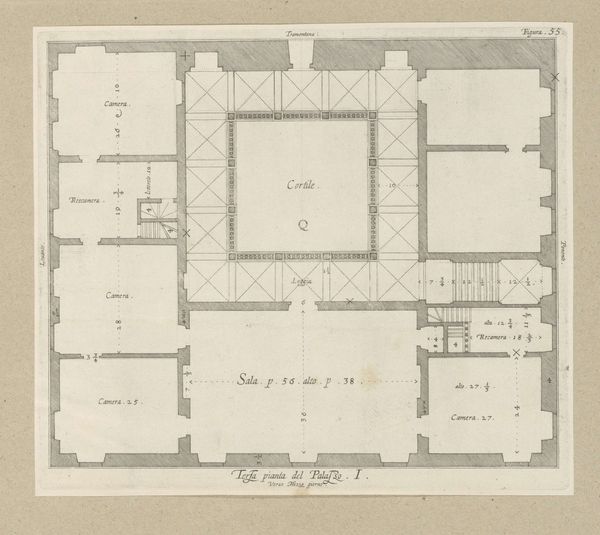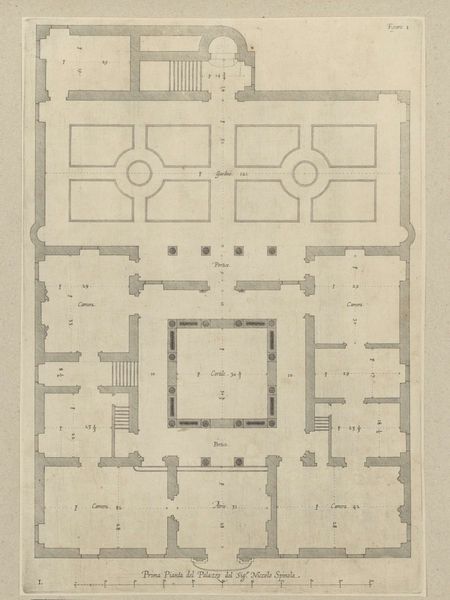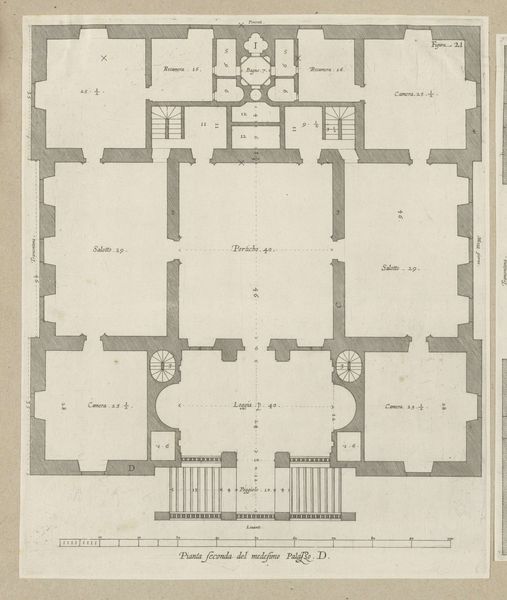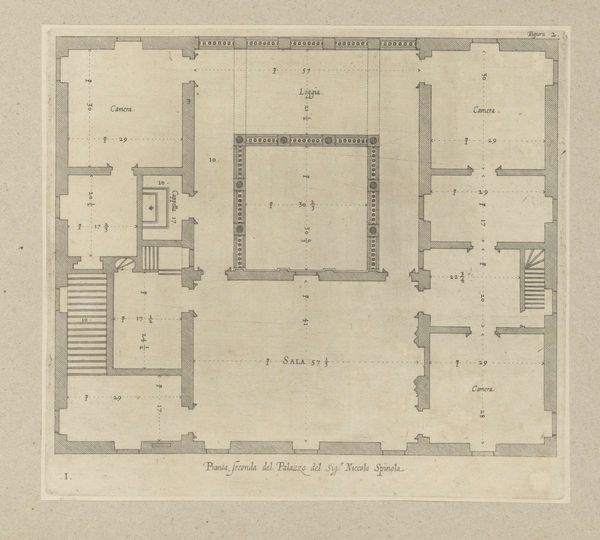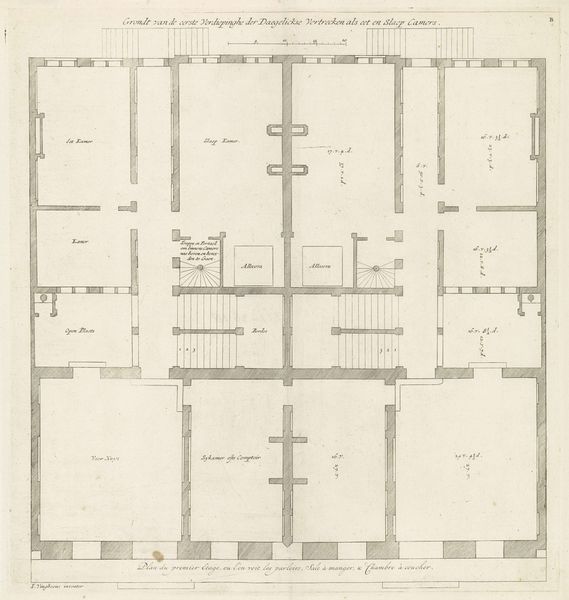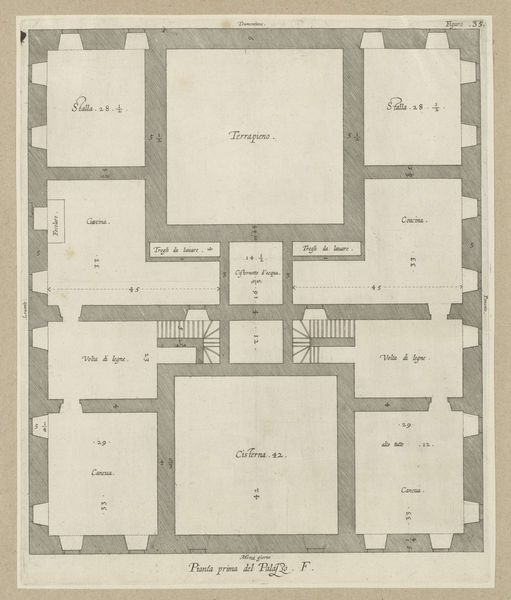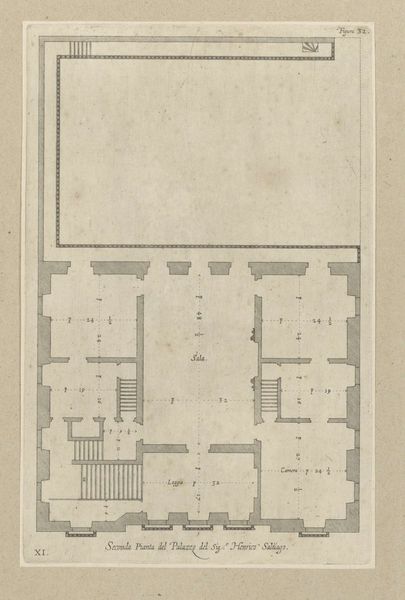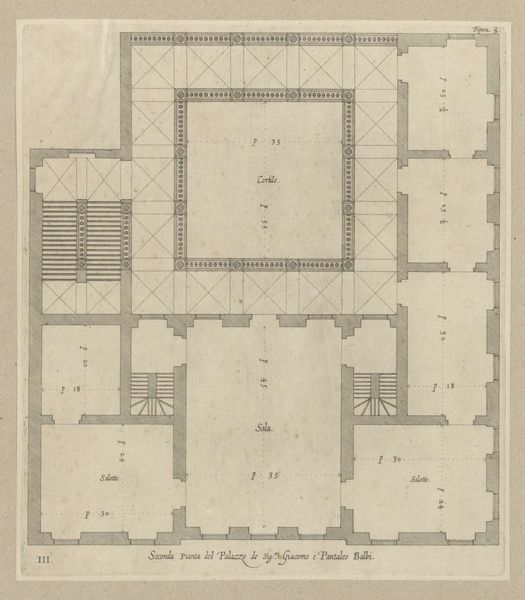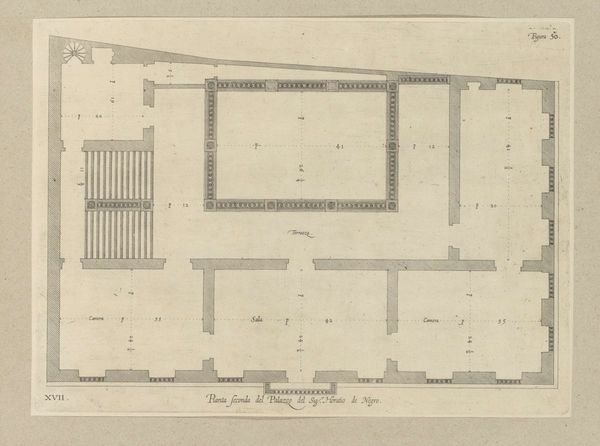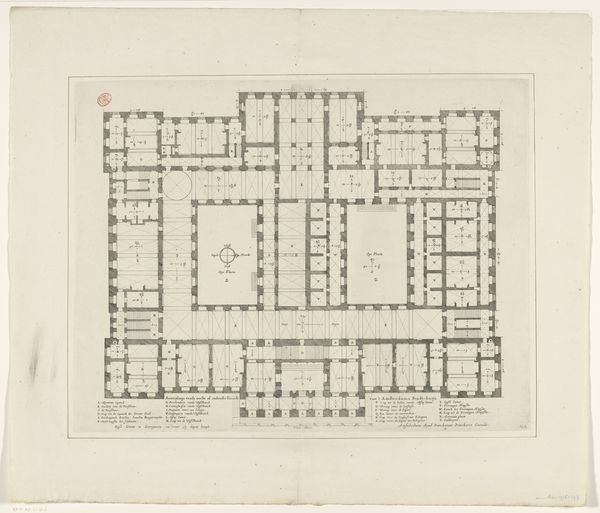
Plattegrond van de begane grond van het Palazzo del Melograno te Genua 1622
0:00
0:00
nicolaesryckmans
Rijksmuseum
drawing, architecture
#
architectural sketch
#
drawing
#
architectural modelling rendering
#
architectural diagram
#
architectural plan
#
architectural design
#
11_renaissance
#
geometric
#
architecture model
#
architectural section drawing
#
architectural drawing
#
architecture drawing
#
architectural proposal
#
cityscape
#
architecture
Dimensions: height 343 mm, width 277 mm, height 583 mm, width 435 mm
Copyright: Rijks Museum: Open Domain
Curator: Well, this is quite a find! We’re looking at "Plattegrond van de begane grond van het Palazzo del Melograno te Genua," or "Plan of the Ground Floor of the Palazzo del Melograno in Genoa," a drawing from 1622 by Nicolaes Ryckmans. Editor: My initial reaction? Order. It’s like a perfectly organized maze, but I feel like that rigid organization also keeps everything at a remove. A human-scaled plan becomes an abstract object through this medium. Curator: Precisely. It reveals much about the production and consumption of architecture during the Renaissance. Here you see the ground floor laid out, and it suggests a level of centralized control not only of the structure, but also those inhabiting it. Editor: So, beyond just the construction itself, we're seeing a visual manifestation of power dynamics. Who commissions this, who designs, and who inhabits. The Palazzo itself becomes a symbol in Genoa, and a reflection of its political climate, wouldn’t you agree? Curator: Absolutely. The drawing itself likely functioned as a proposal or a record for wealthy patrons – in this case likely Ottavio Sauli whose name is handwritten on the document, signalling the rising merchant class flexing architectural ambitions, shaping not only their physical environments but also their social standing within Genoese society. The geometric rigor of this is impressive when we consider how craft-driven production still was then. Editor: What interests me most is how this relates to other representations of architecture from this era. Was Ryckmans, and thus Sauli, intending to portray not only the floorplan but an image of himself and family to others who saw the plan, emphasizing control through image, space and plan? Curator: It really boils down to access, doesn't it? A carefully orchestrated space that reflects and reinforces hierarchy. Consider who had access to this plan, who commissioned it, what statement this made about his access to talent and to these new concepts. Editor: Right. An interesting case study that speaks to both material ambition and image management during this era. Thank you for this tour! Curator: Likewise. It leaves you considering how buildings shape society through space and design, which is what art, like architecture, often does.
Comments
No comments
Be the first to comment and join the conversation on the ultimate creative platform.
