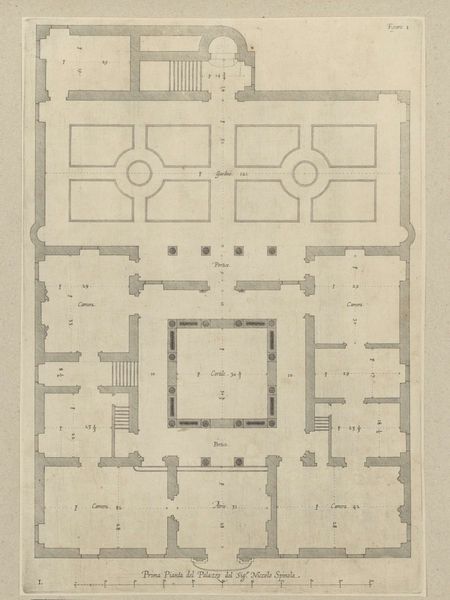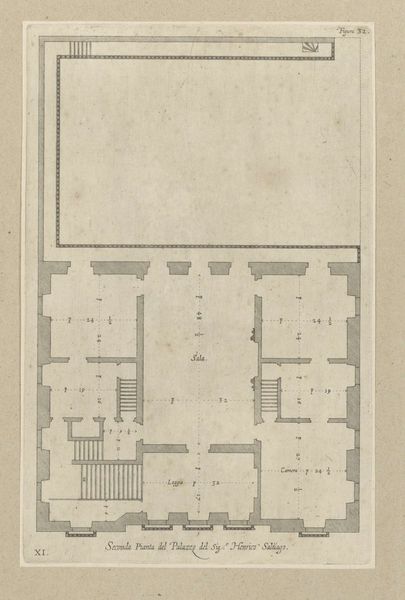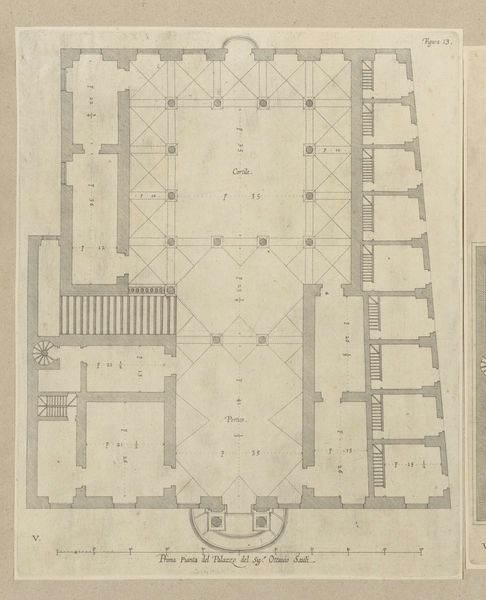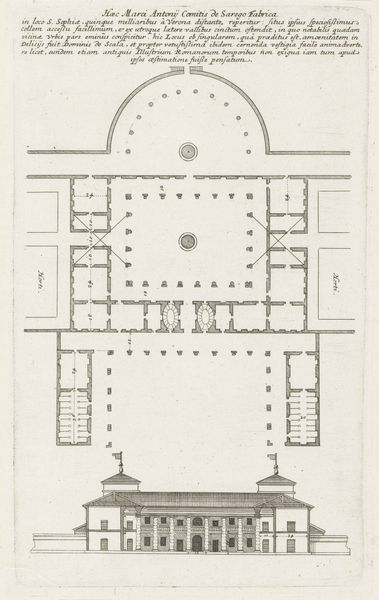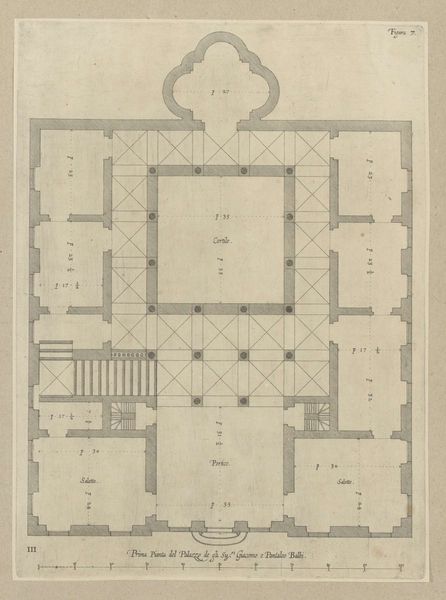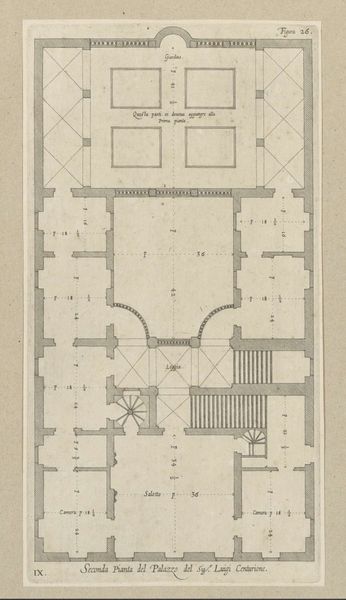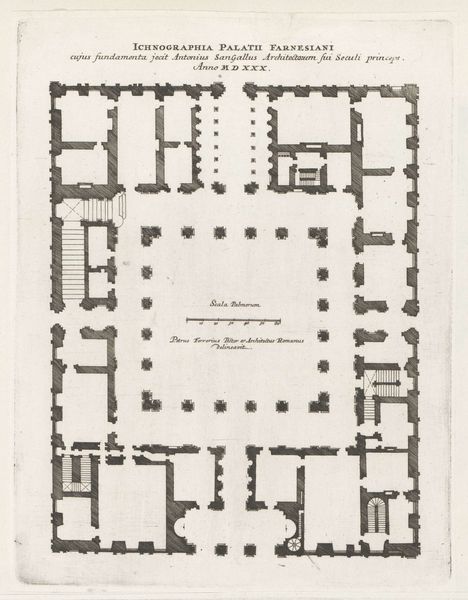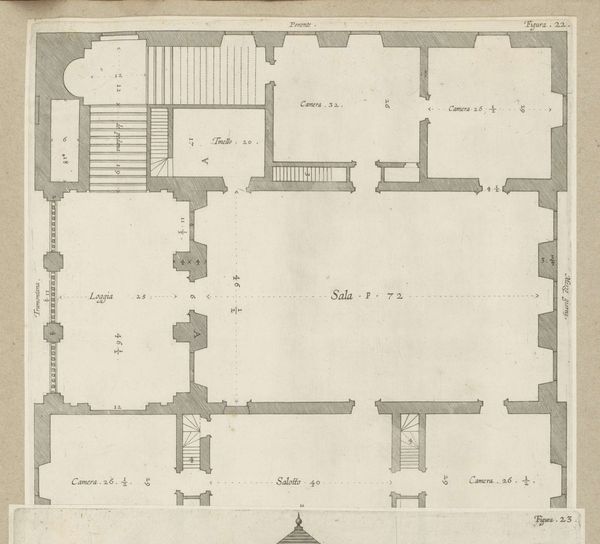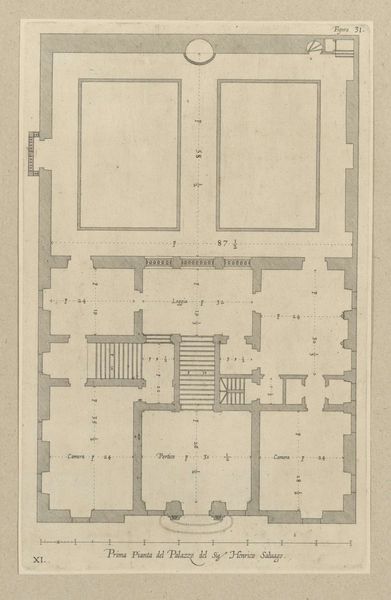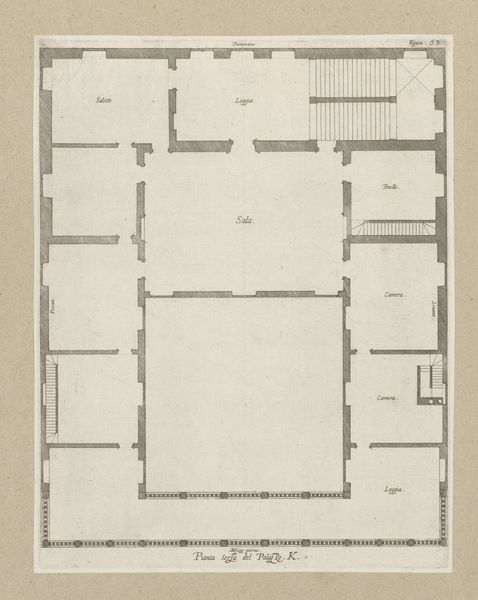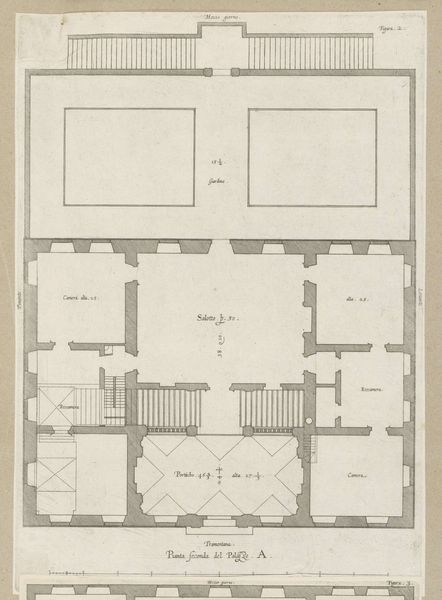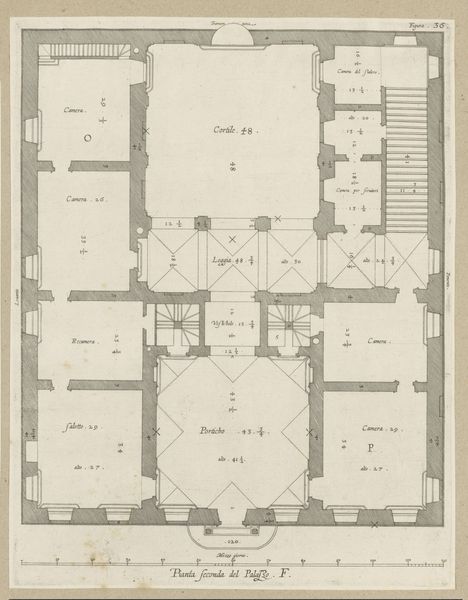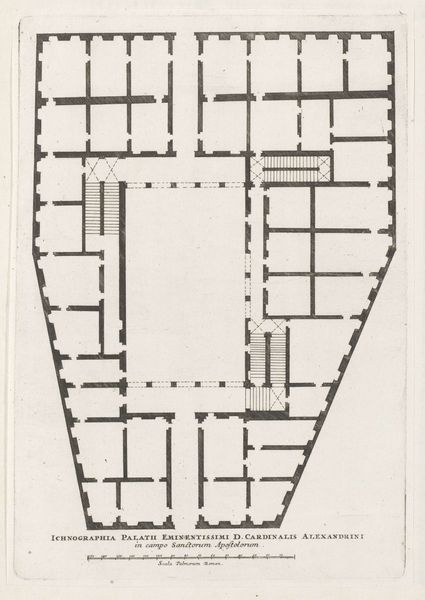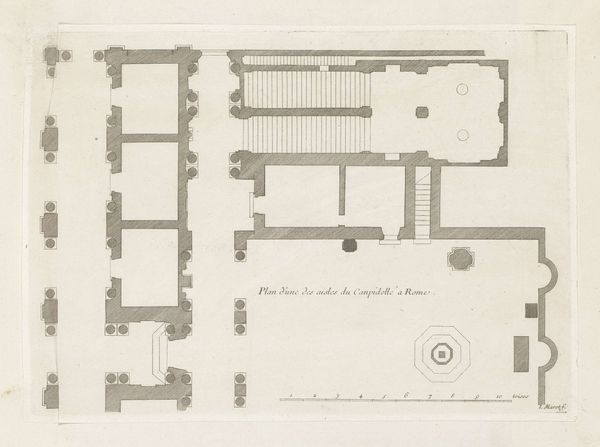
drawing, print, paper, engraving, architecture
#
drawing
#
baroque
# print
#
old engraving style
#
perspective
#
paper
#
geometric
#
line
#
cityscape
#
engraving
#
architecture
Dimensions: height 340 mm, width 239 mm
Copyright: Rijks Museum: Open Domain
Curator: What strikes me immediately is the clarity of line and geometrical rigor in this floor plan; it feels precise, almost cold. Editor: Indeed. Here we have "Plattegrond van Palazzo Torlonia te Rome" or "Floor Plan of the Palazzo Torlonia in Rome," an engraving by Giovanni Battista Falda, dating back to 1655, part of the Rijksmuseum's collection. It showcases the architectural design of a prominent Roman palace during the Baroque period. Curator: That explains the underlying order I felt—the Baroque era prized balanced and symmetrical designs. But it’s not just the aesthetics; consider the sheer labor involved in such detailed renderings before modern technology. Each line meticulously etched reflects not just physical space, but also societal power. Editor: Absolutely. I think the Palazzo itself became a symbol of the Torlonia family’s influence, a testament to their accumulated wealth. This floor plan allows us a glimpse into how space was conceived to reinforce social hierarchies and power dynamics. Look at the central courtyard, imposing and almost militaristic in its design, a perfect metaphor for control. Curator: That square courtyard resonates deeply. Squares often symbolize stability and order, reinforcing a sense of unshakable authority. The carefully proportioned gardens, seen at the upper end of the design, also create that effect and offer more hints about the values placed upon geometry and proportion in this era. Editor: It makes me think of surveillance, of maintaining strict divisions within society itself. The floor plan isn't just a representation of the Palazzo's layout; it’s also indicative of the power structures inherent in that era, showcasing privilege in architectural form. Who were allowed access, and to what degree, and what labor sustained such a display? Curator: A powerful question to ask about such pieces. To me, it’s about acknowledging how artistic expression intertwines with deeply ingrained beliefs about social hierarchy and control. The floor plan is thus both art and political statement. Editor: By understanding those dynamics, we see that even a seemingly neutral architectural rendering like this can expose larger systems of domination at work in 17th-century Rome. A document like this is so much more than just informational. Curator: I agree wholeheartedly. We are reminded that architecture and the graphic arts act as enduring witnesses to culture's encoded messages. Editor: Absolutely. This piece inspires contemplation about how much unspoken history is held within even seemingly simple designs.
Comments
No comments
Be the first to comment and join the conversation on the ultimate creative platform.
