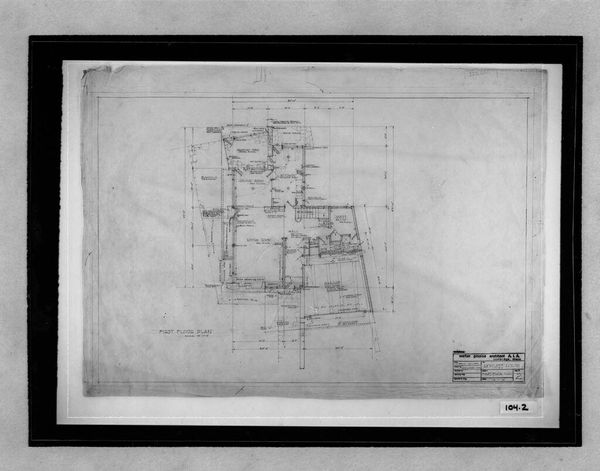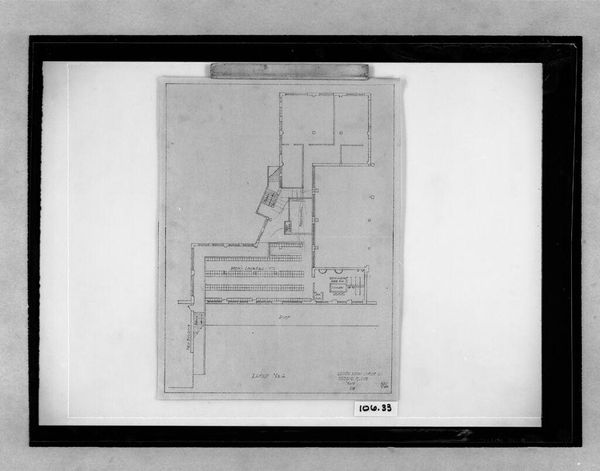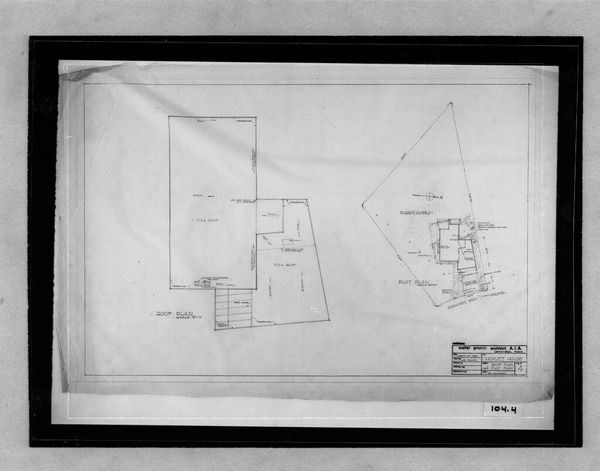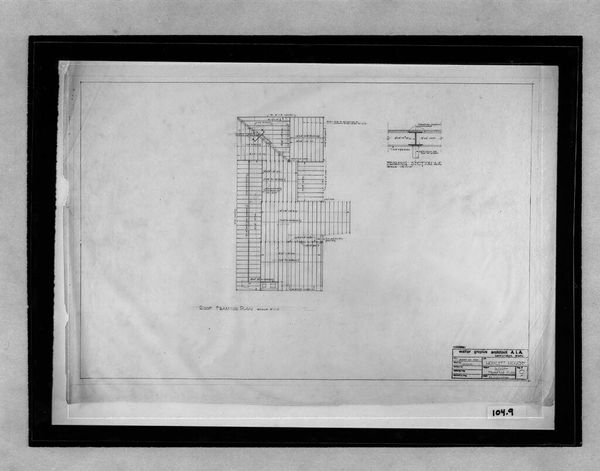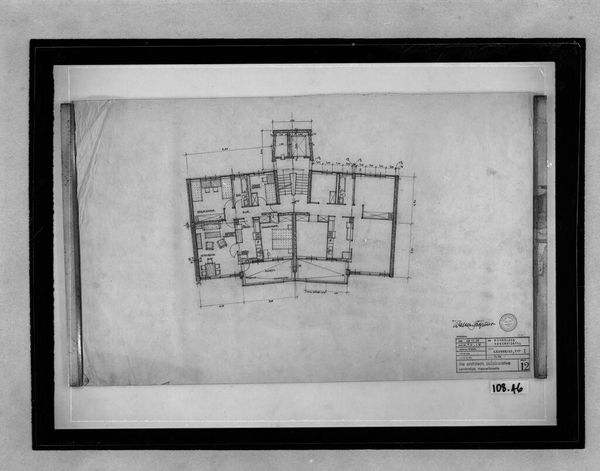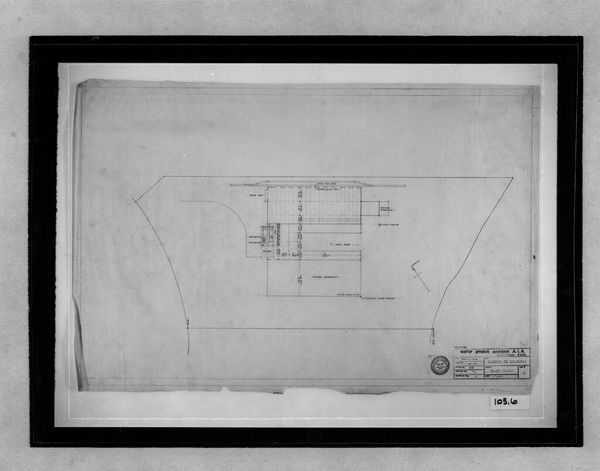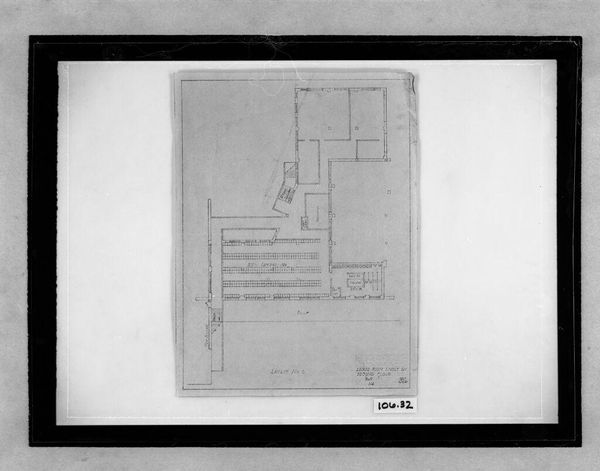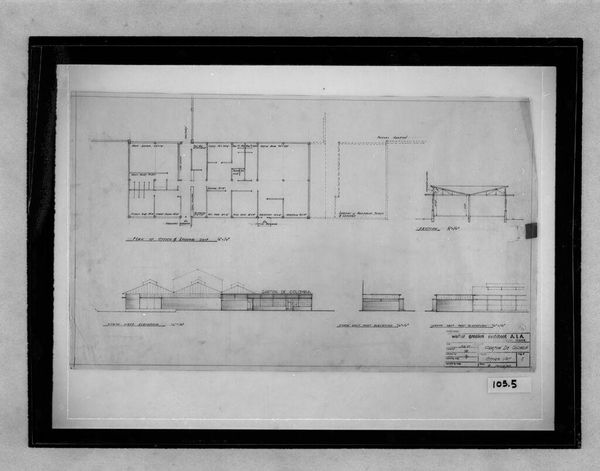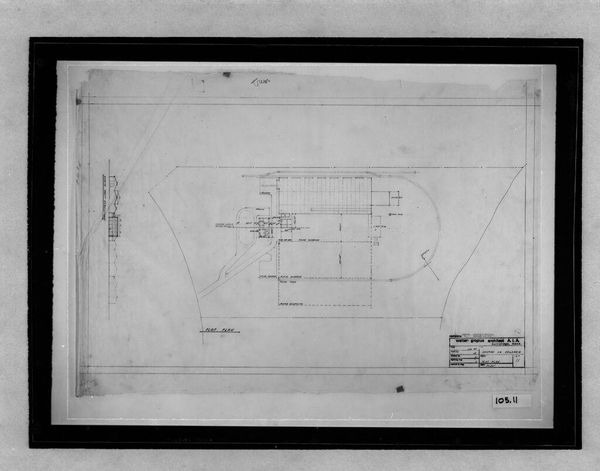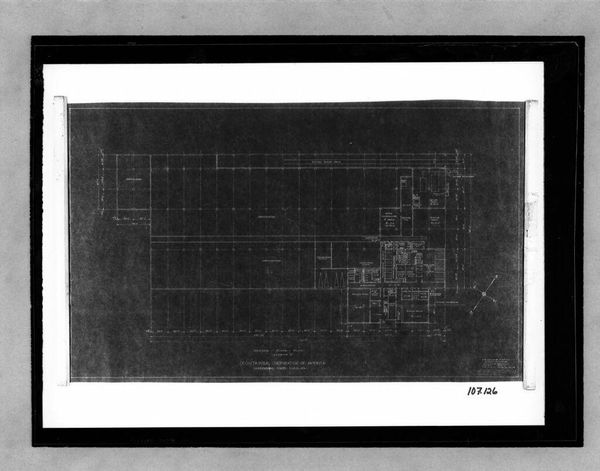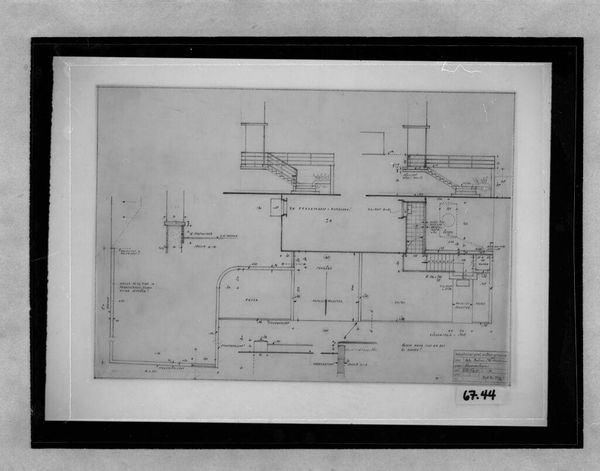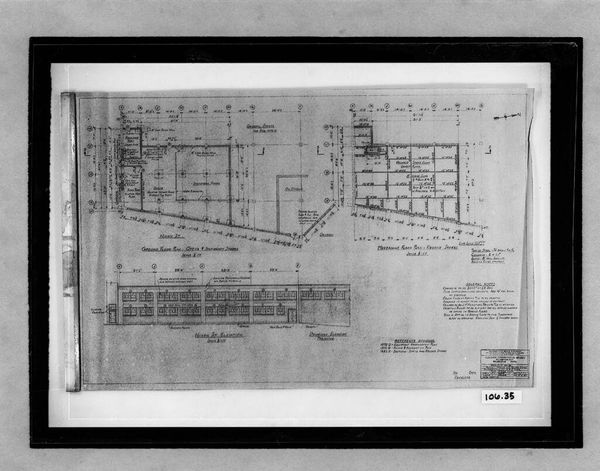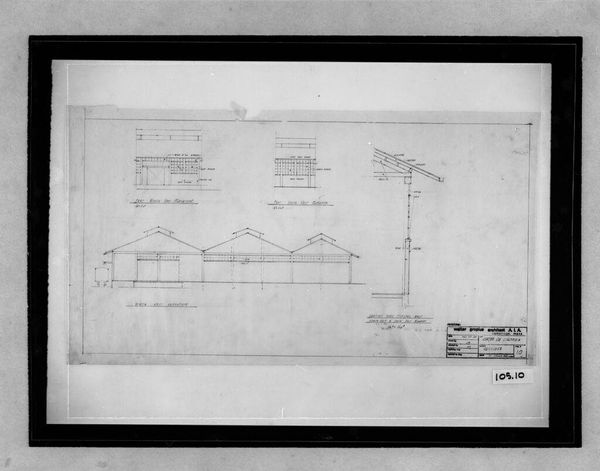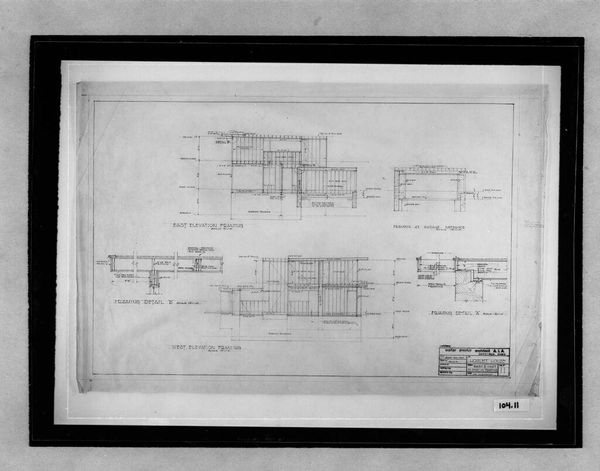
Howlett Residence, Belmont, Massachusetts, 1945-1946: Second floor framing plan (1/4" =1'-0") 1945 - 1946
0:00
0:00
Dimensions: 66.6 x 103 cm (26 1/4 x 40 9/16 in.)
Copyright: CC0 1.0
Editor: This is the "Howlett Residence, Belmont, Massachusetts, 1945-1946: Second floor framing plan" by C.M.D., currently housed at the Harvard Art Museums. It's essentially an architectural drawing. What do you see in its composition and line work? Curator: Observe how the linear precision and orthogonal projections construct a system of representation. The drawing’s visual architecture prioritizes function. Notice the absence of superfluous ornamentation, emphasizing the underlying structure itself. Editor: So, the beauty is in the functionality? Curator: Precisely. The elegance lies in the efficient deployment of lines, each delineating a structural necessity. The overall effect is one of pure, unadorned utility. Editor: I see it now; it’s a blueprint stripped down to its most essential visual elements. Curator: Yes, it highlights the formal language of architectural design.
Comments
No comments
Be the first to comment and join the conversation on the ultimate creative platform.
