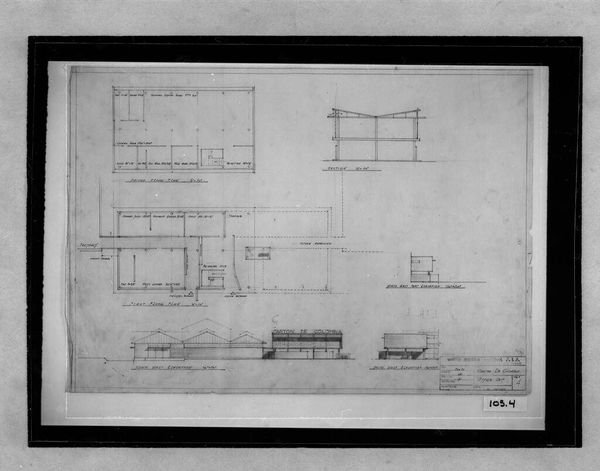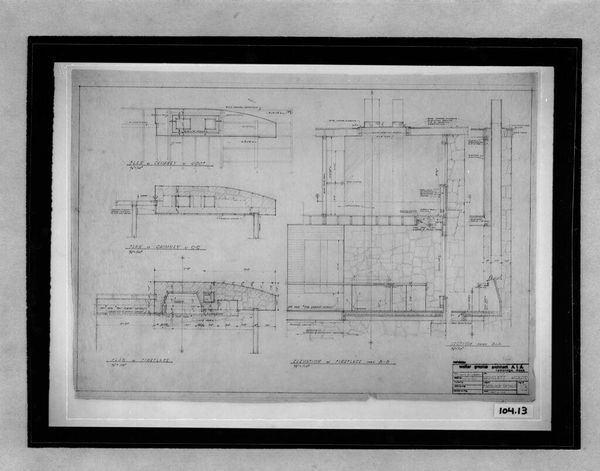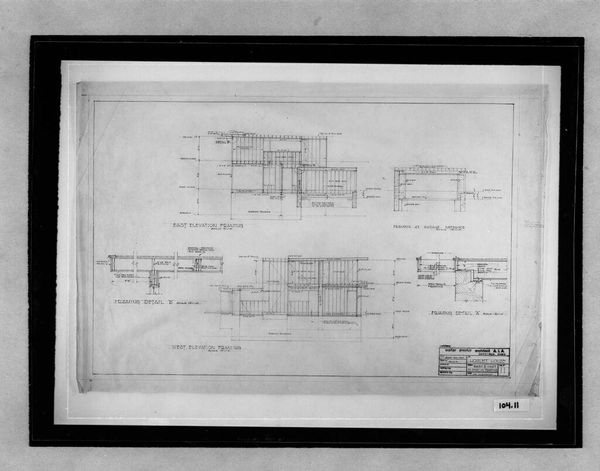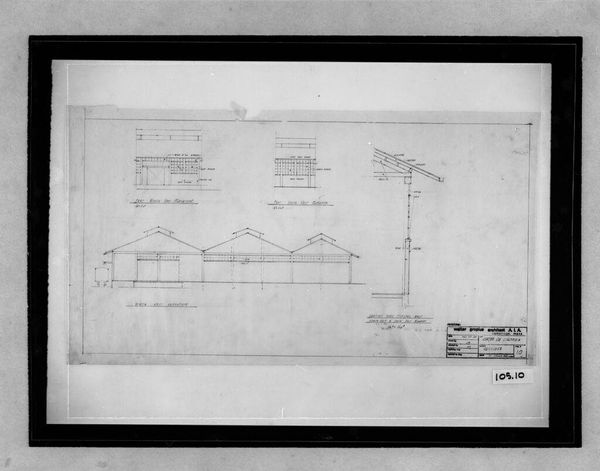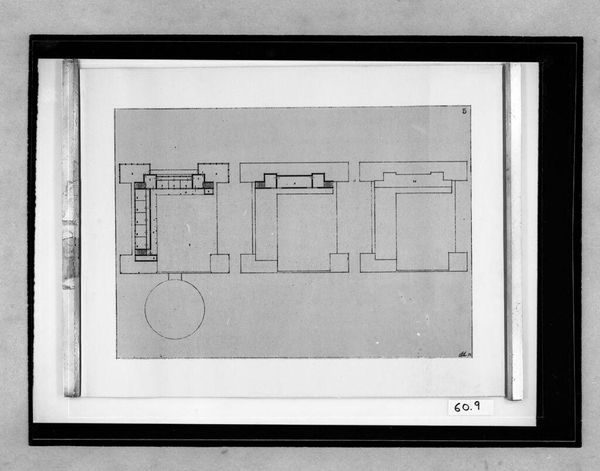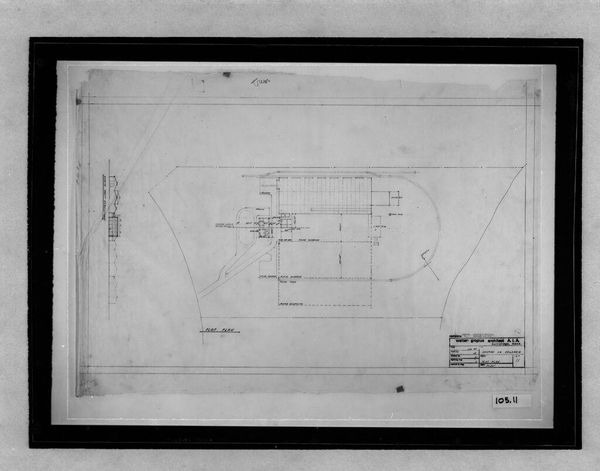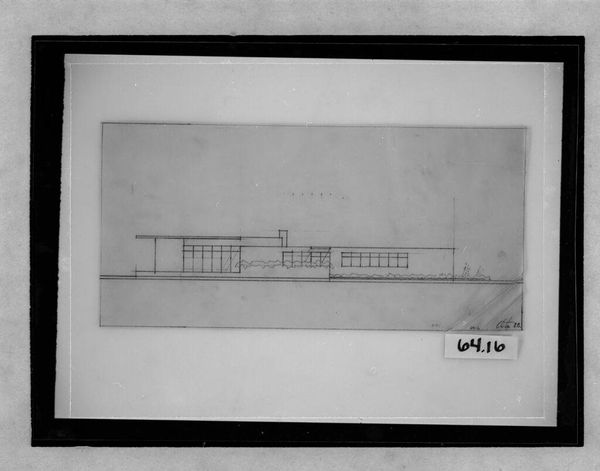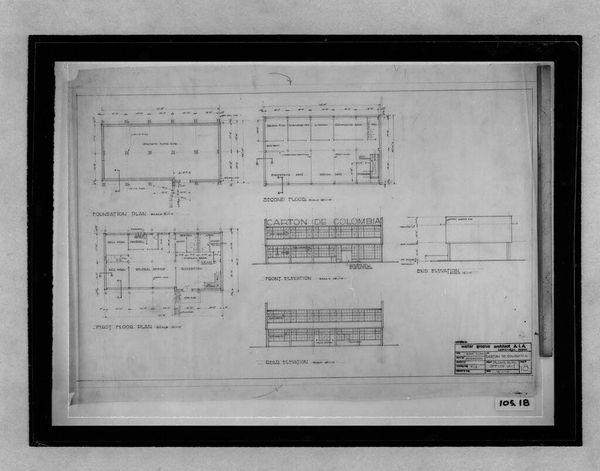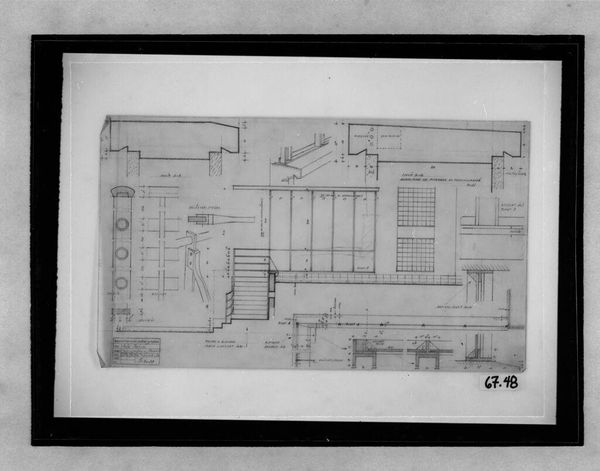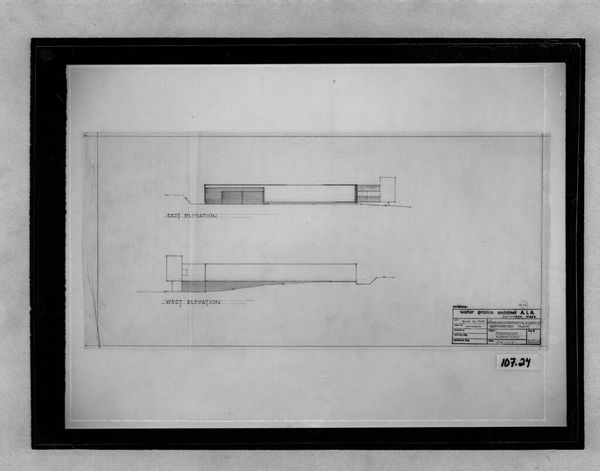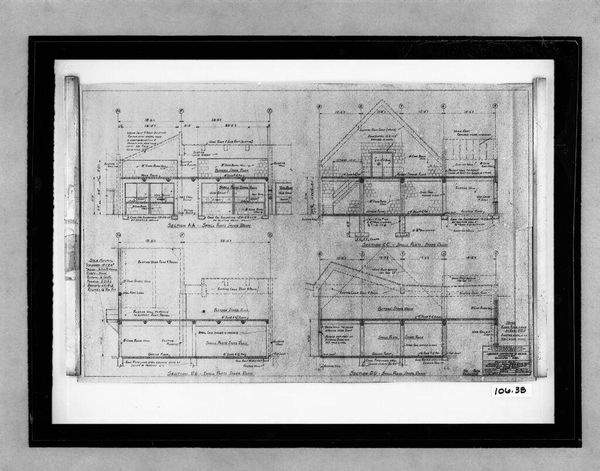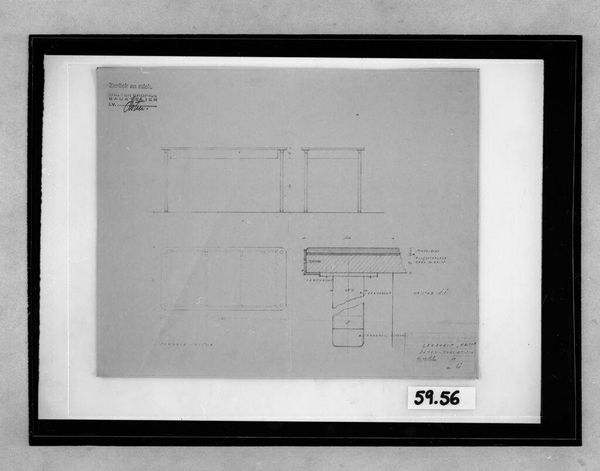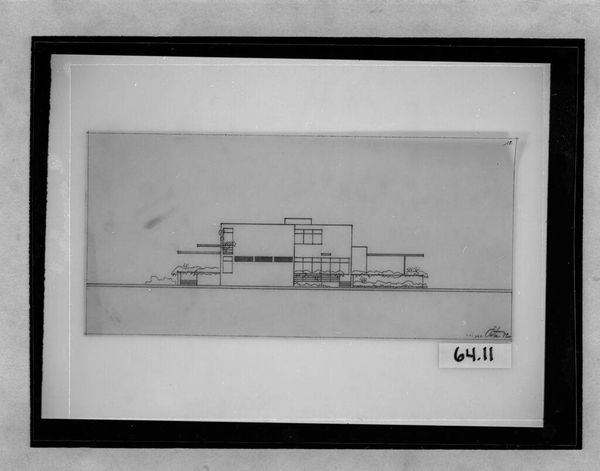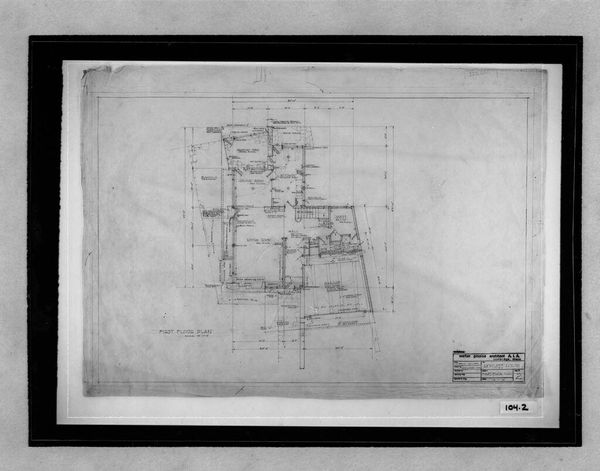
Office and Factory Buildings, Cali, Colombia, 1945: Office unit: plan, elevations, section (1/16" and 1/8" = 1'-0") 1945
0:00
0:00
Dimensions: 47.7 x 80.9 cm (18 3/4 x 31 7/8 in.)
Copyright: CC0 1.0
Curator: This is a fascinating architectural drawing by U.B., titled "Office and Factory Buildings, Cali, Colombia, 1945." It details the office unit, displaying plans, elevations, and sections. Editor: My immediate impression is one of stark functionality. It's a blueprint, almost clinical in its presentation, yet hinting at a vision of industrial progress. Curator: Indeed. The symbolism here points to a specific moment in Colombia's industrial development. The clean lines and precise rendering suggest a forward-looking ambition. Editor: And we must consider what "progress" meant in 1945, particularly in a Colombian context. Who benefitted from this development, and who was potentially marginalized? Curator: A valid point. The drawing, while seemingly objective, embodies specific ideologies about modernity and labor. It reflects a cultural memory of industrial aspiration. Editor: Precisely. It also prompts us to question whose stories are included and excluded within these architectural spaces. Curator: Considering the design, one can see a sense of optimism rendered in the simple structures. Editor: I'd say this piece is a reminder that architectural plans are never neutral; they're always embedded within social, political, and economic power structures. Curator: And seeing that allows us to see history rendered in images.
Comments
No comments
Be the first to comment and join the conversation on the ultimate creative platform.
