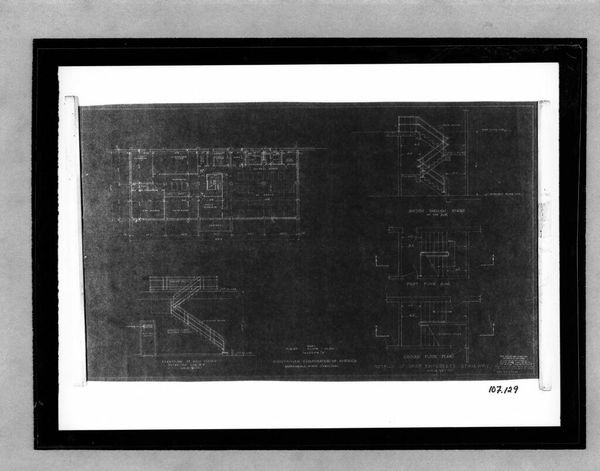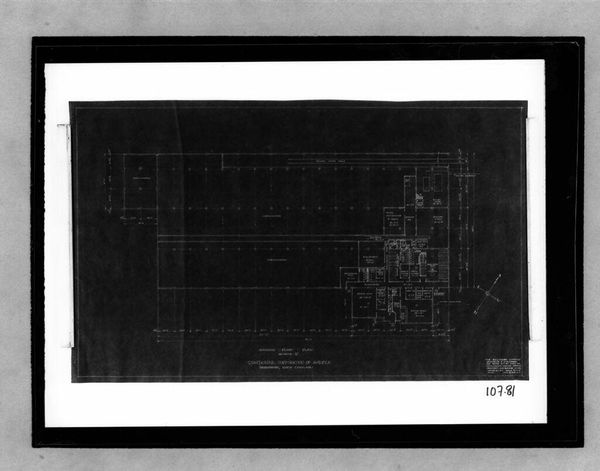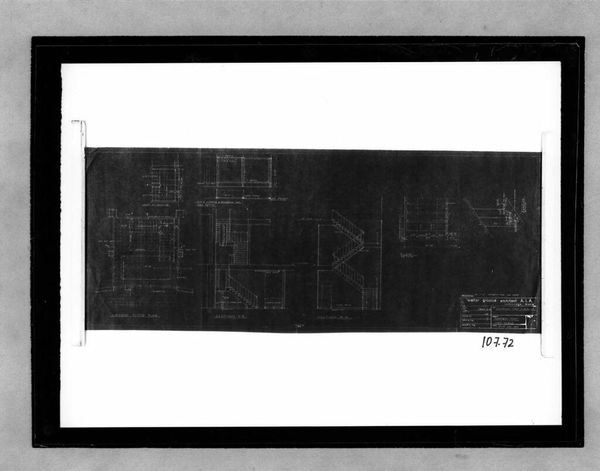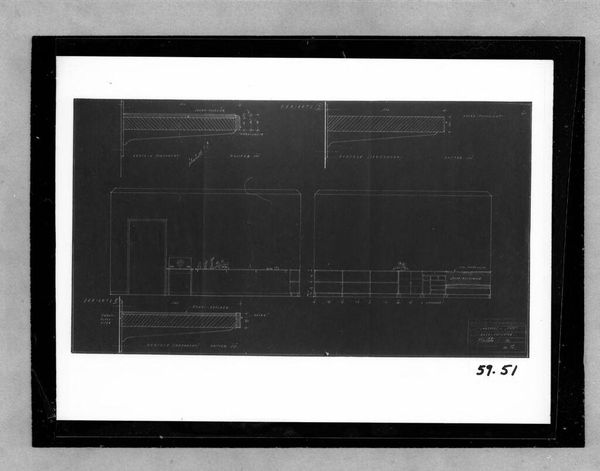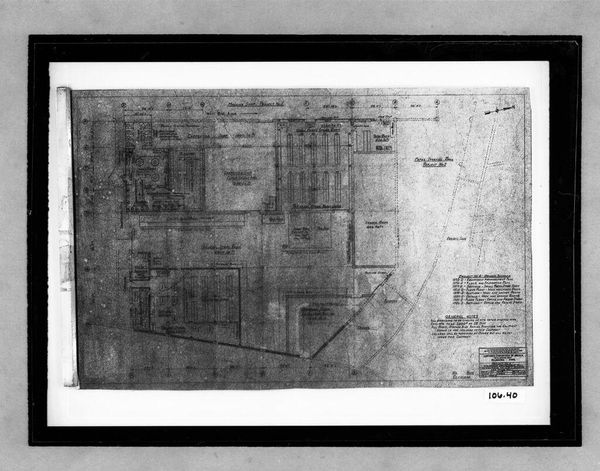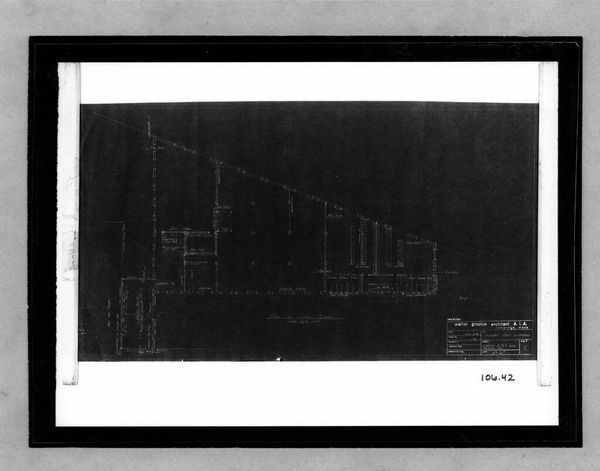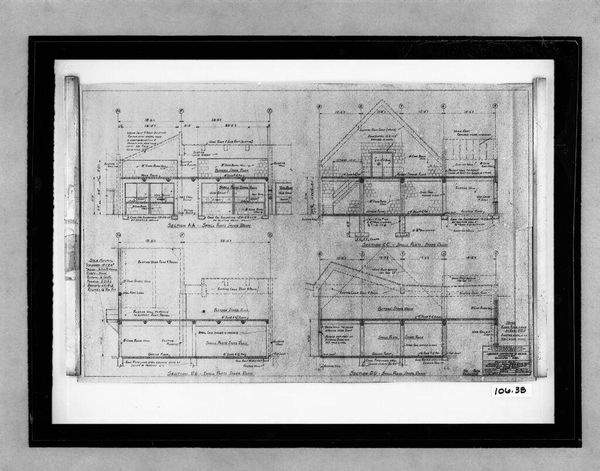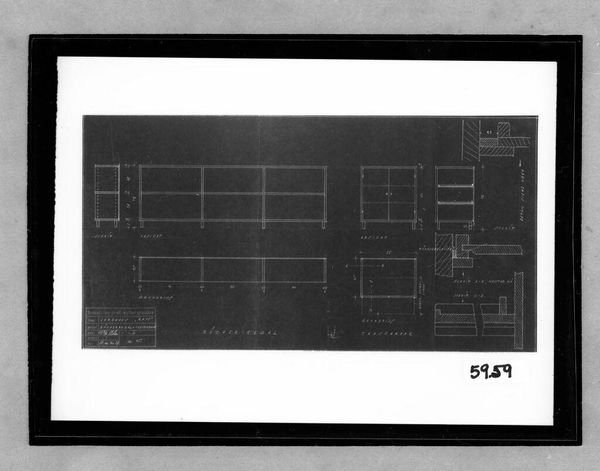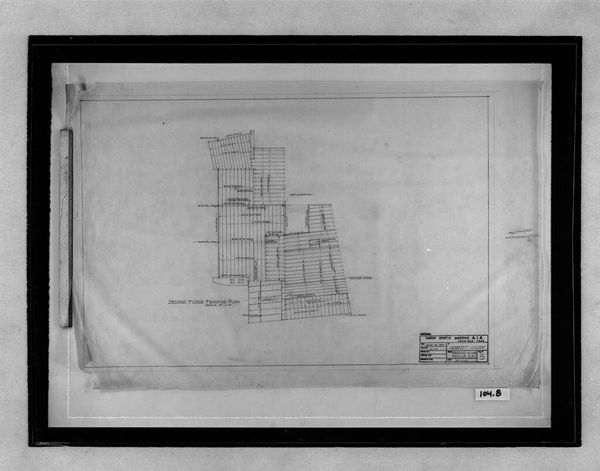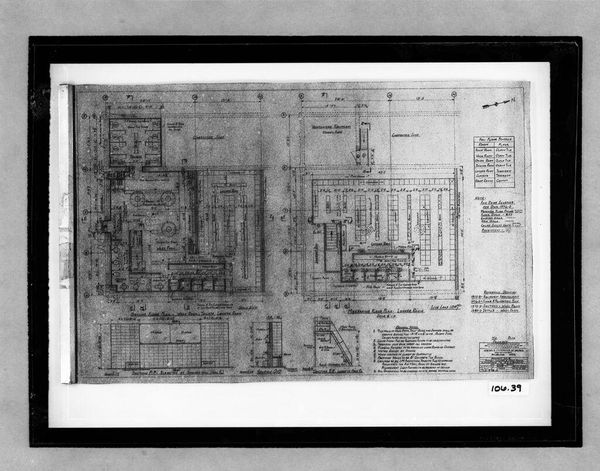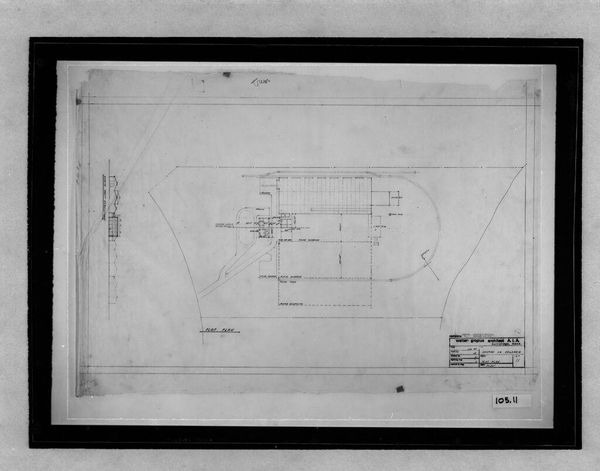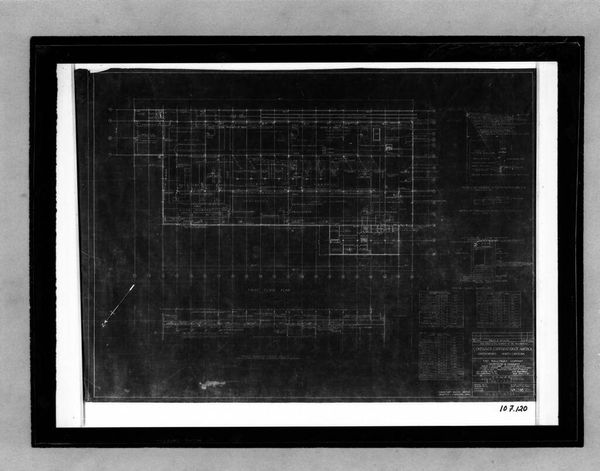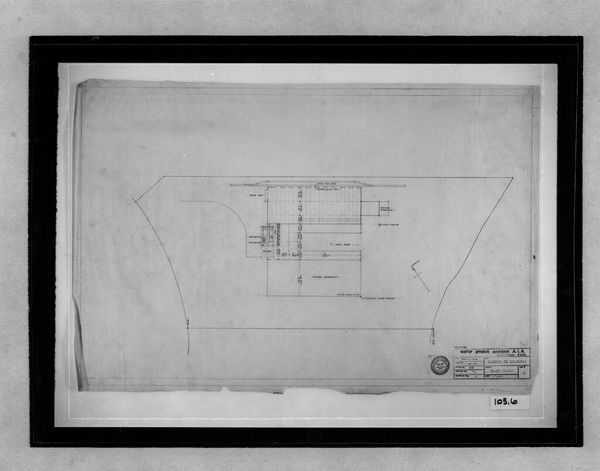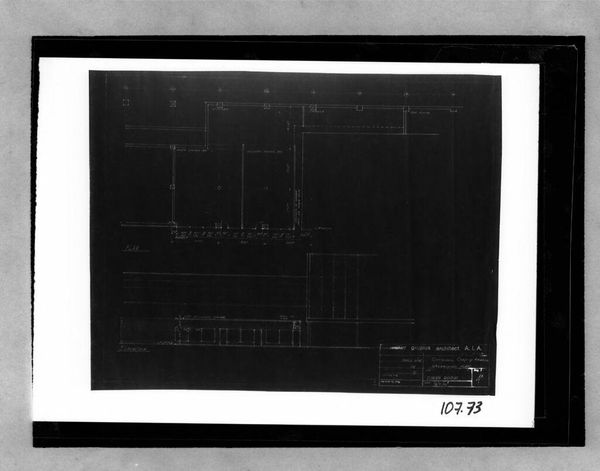
Office Unit and Factory Building, Greensboro, North Carolina, 1944-1946: Ground floor plan, scheme D (1/16" = 1'-0") 1944 - 1946
Dimensions: sheet: 53.9 x 89.2 cm (21 1/4 x 35 1/8 in.)
Copyright: CC0 1.0
Editor: This blueprint is "Office Unit and Factory Building, Greensboro, North Carolina, 1944-1946: Ground floor plan, scheme D" by S.K. The rigid order in the plan feels almost oppressive. What stories do you imagine within these walls? Curator: This blueprint, seemingly simple, unveils the architecture of power. Consider who designs these spaces and for whom. The rigid plan speaks to the control exerted over labor, echoing larger social inequalities. What does this uniformity tell us about post-war industrial ambition and its human cost? Editor: That's a really interesting perspective. I hadn't considered the socio-political implications. Curator: Blueprints like this are documents of intent. By examining them, we can unpack how architecture shapes and is shaped by societal forces. It is a powerful tool for understanding spatial justice and challenging conventional narratives.
Comments
No comments
Be the first to comment and join the conversation on the ultimate creative platform.
