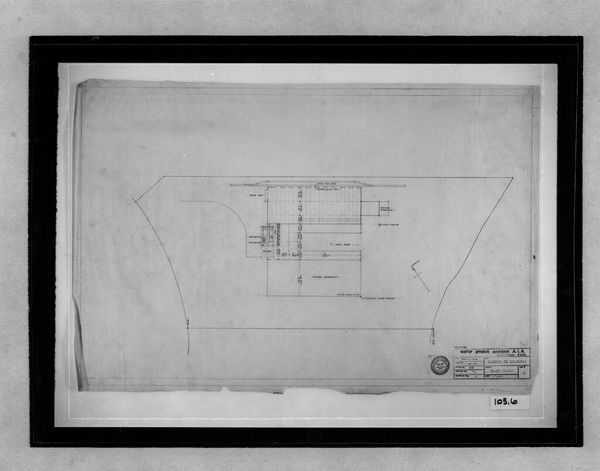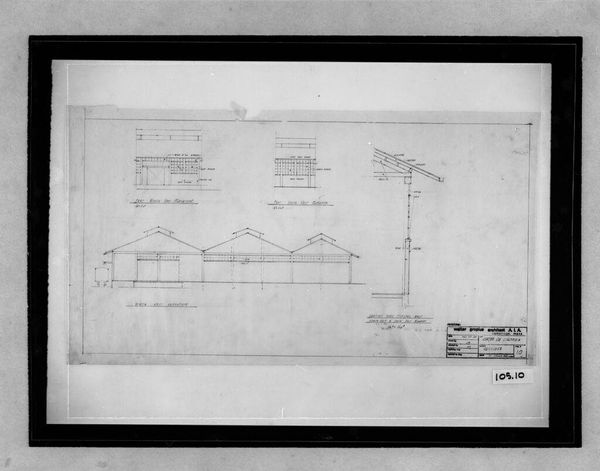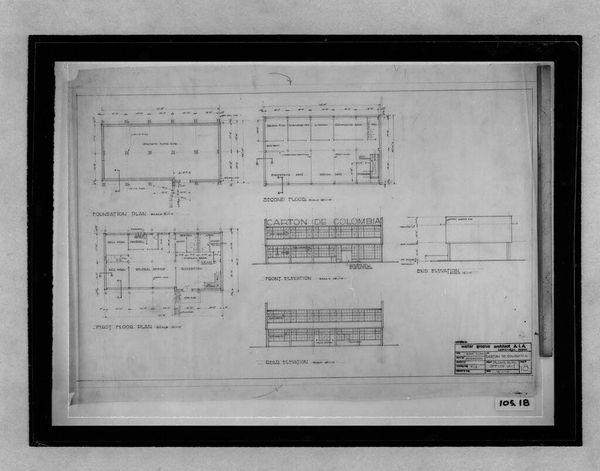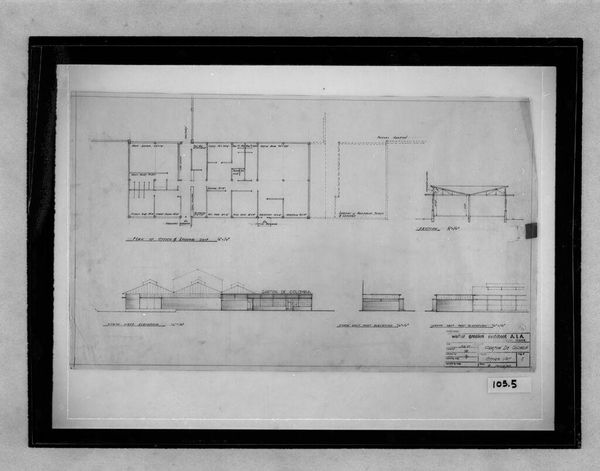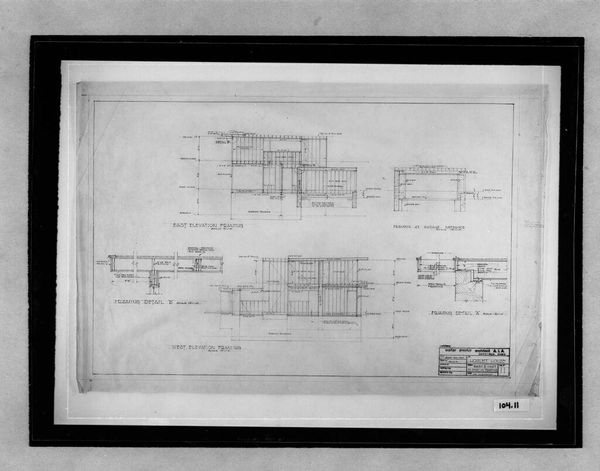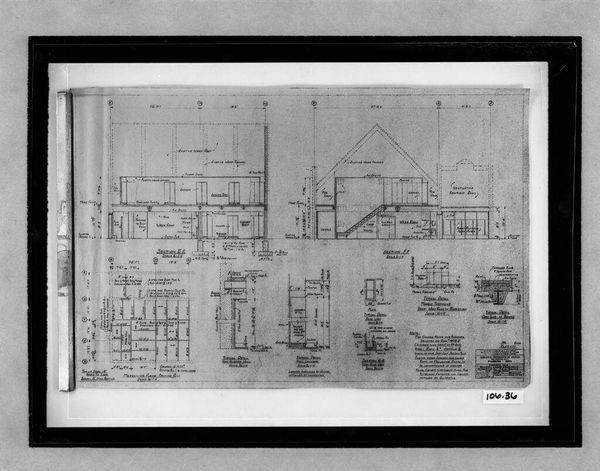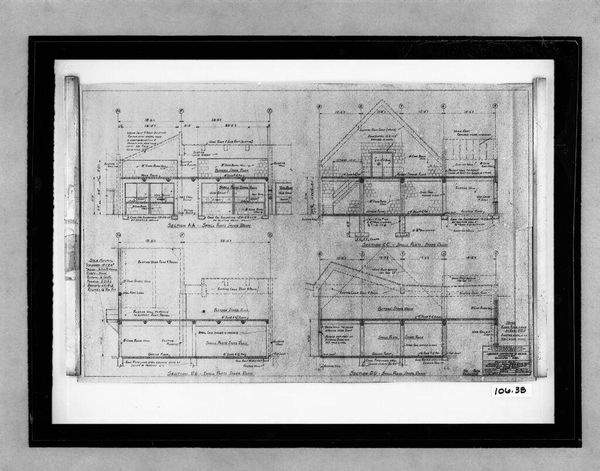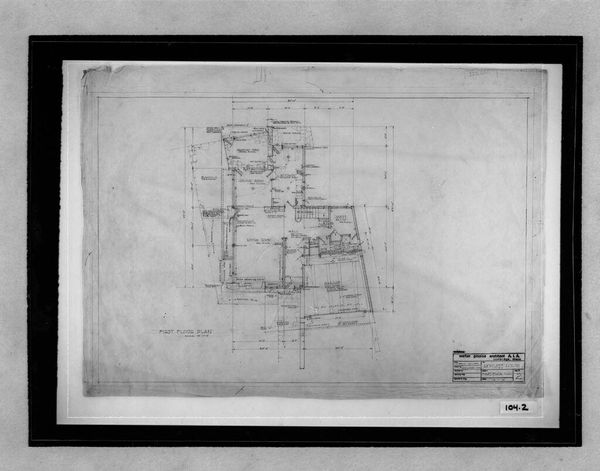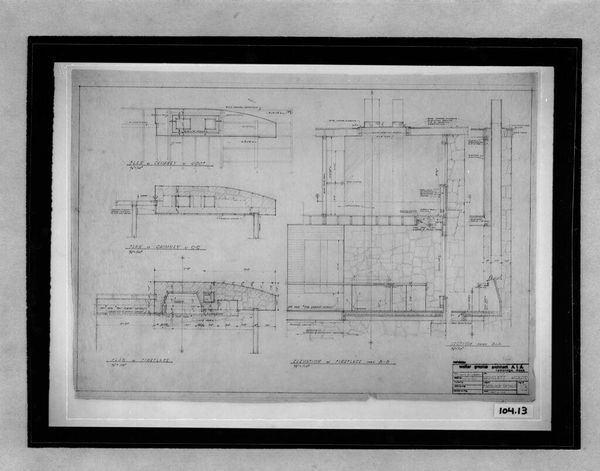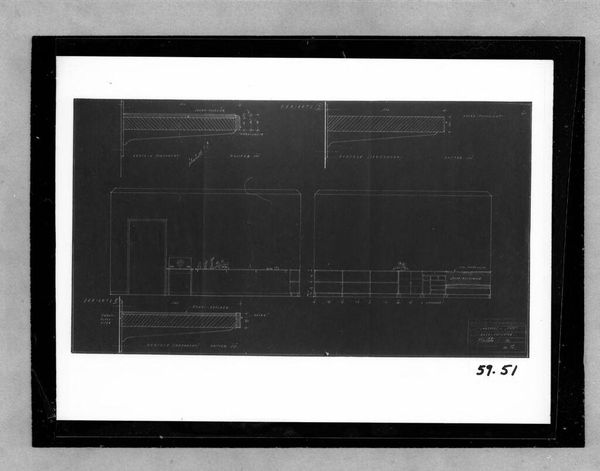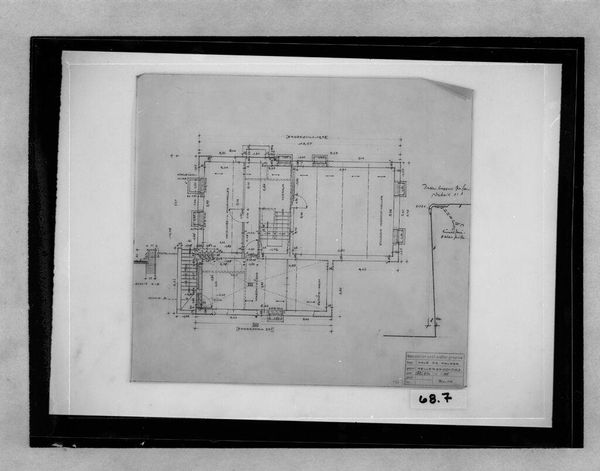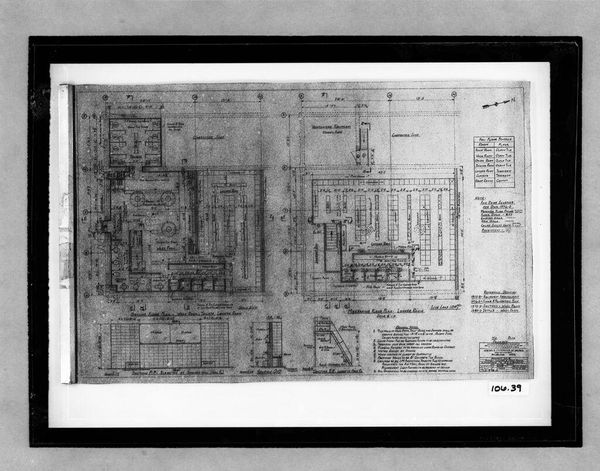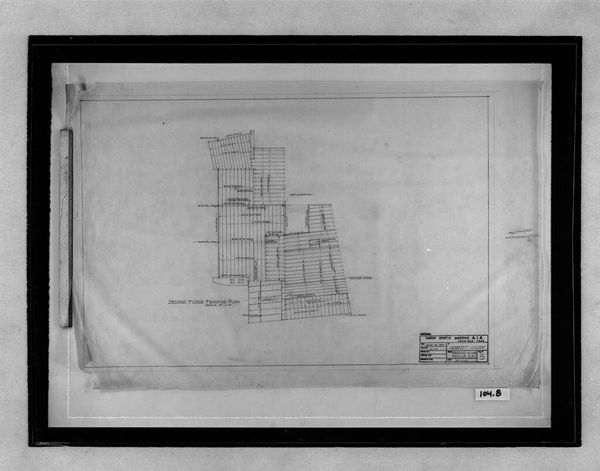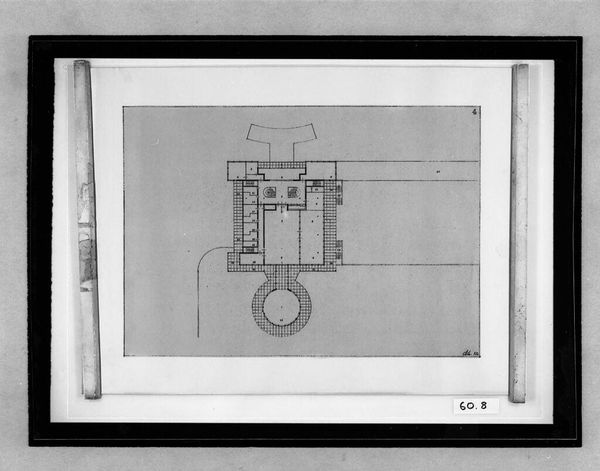
Office and Factory Buildings, Cali, Colombia, 1945: Plot plan and elevation (1" =50') 1945
0:00
0:00
Dimensions: 61.1 x 91.2 cm (24 1/16 x 35 7/8 in.)
Copyright: CC0 1.0
Curator: Here we have U.B.'s architectural plan, "Office and Factory Buildings, Cali, Colombia, 1945: Plot plan and elevation." Editor: It’s like a ghost speaking from the future. The clean lines whisper of both promise and perhaps, control. Curator: Indeed. The drawing itself, likely a blueprint, reveals a planned integration of industrial and administrative spaces. We see considerations for landscape, worker access, and the flow of production. Editor: I feel the human effort involved, even here. The potential for both community and alienation, all sketched out in fine lines and angles. Does the plan reflect the actual site? Curator: The Harvard Art Museums hold this intriguing blueprint, a testament to modernist aspirations in post-war Colombia, promising industrial progress and social reform. Editor: It's more than just a building; it's a blueprint for a way of life. I am left pondering if these plans were ever realized. Curator: An interesting question to consider after our visit.
Comments
No comments
Be the first to comment and join the conversation on the ultimate creative platform.
