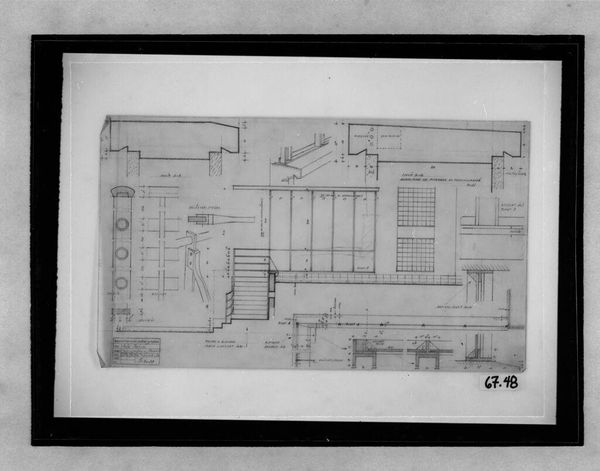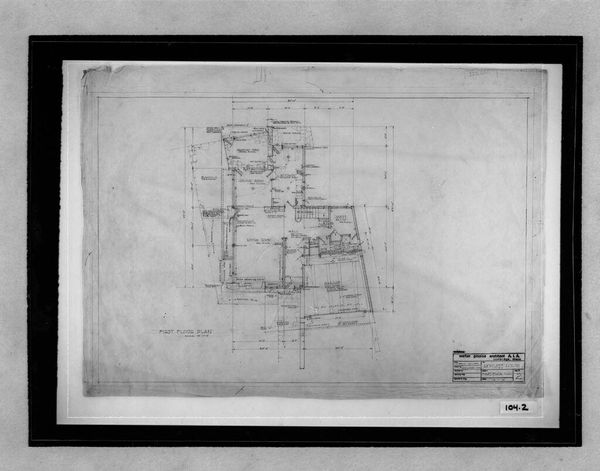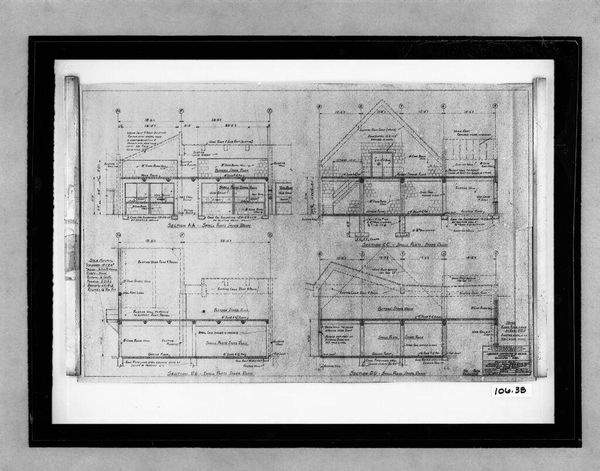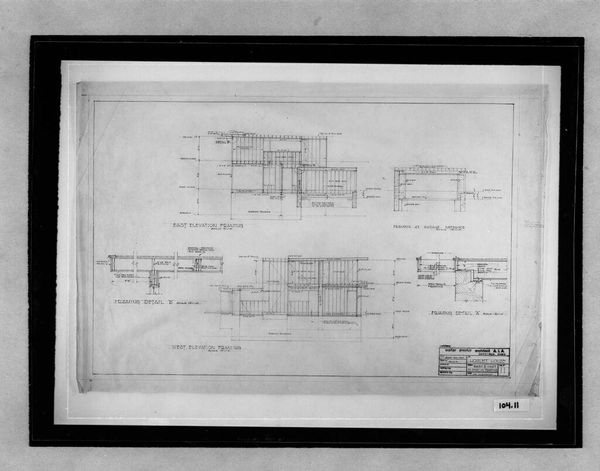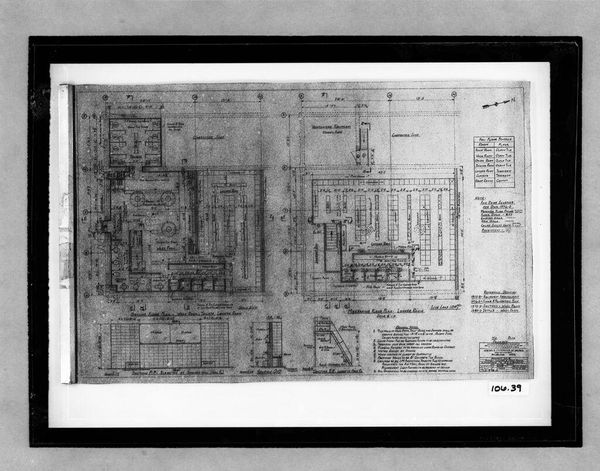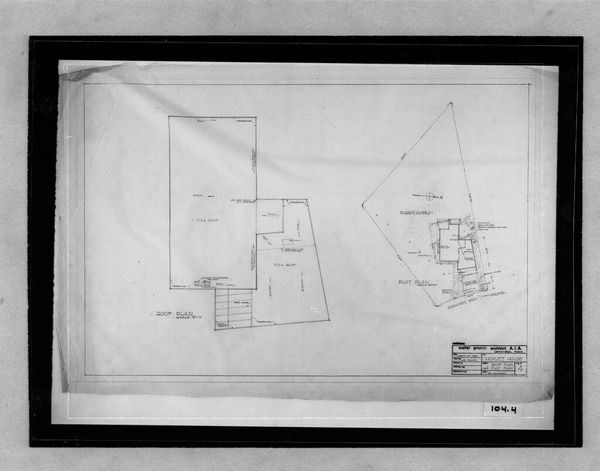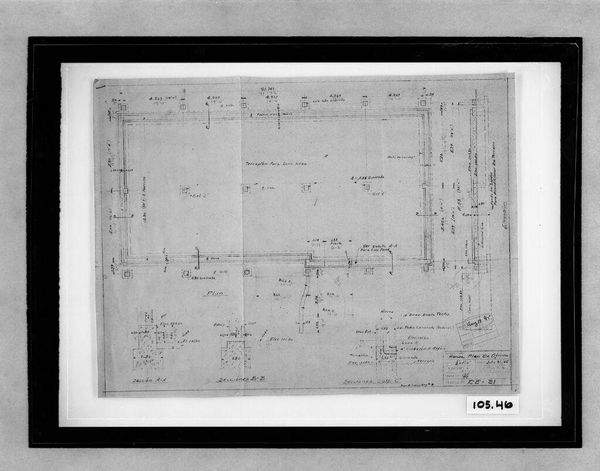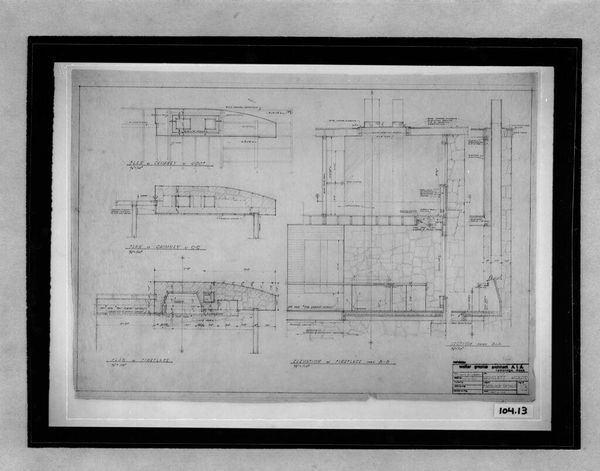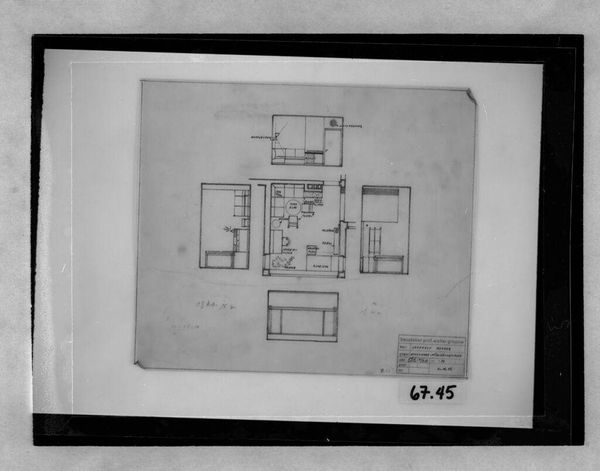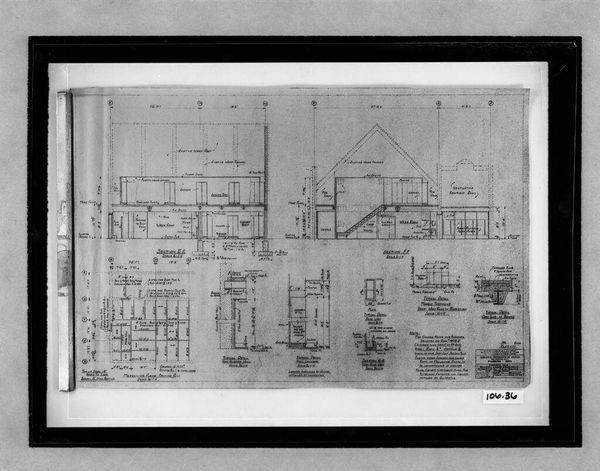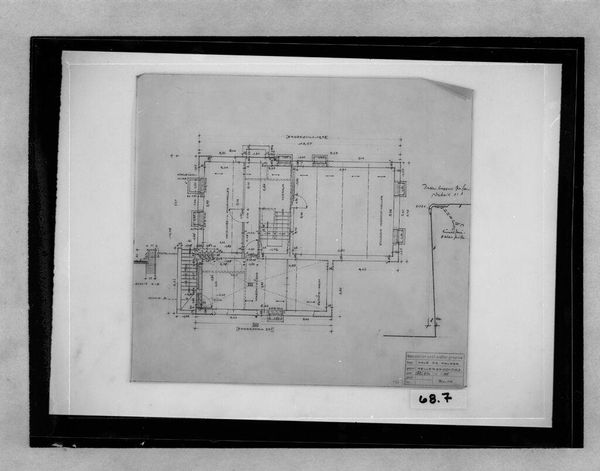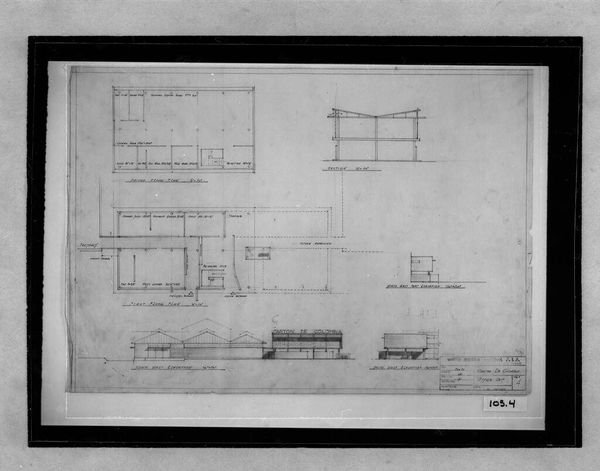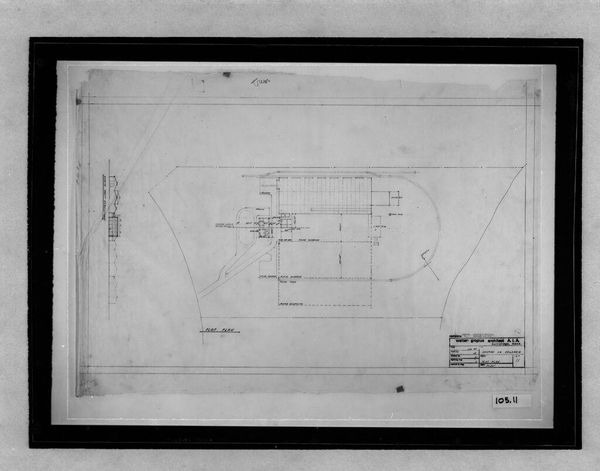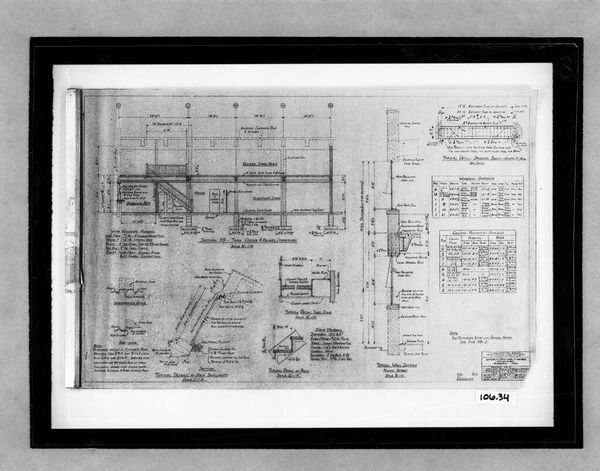
Bahner Residence, Berlin, Klein-Machnow, 1933: Terrace: plan, elevations, and sections, 1:50 1933
0:00
0:00
Dimensions: 41.9 x 60 cm (16 1/2 x 23 5/8 in.)
Copyright: CC0 1.0
Editor: This is Hanns Dustmann's architectural plan for the Bahner Residence terrace from 1933. It's striking how technical and precise it is. What social or historical context should we consider when interpreting this design? Curator: Given its creation in 1933 Germany, we must ask: who were the Bahners? How did prevailing political ideologies shape Dustmann's design choices and the family's desires? Was there an attempt to project an image of stability and order amidst growing chaos? Editor: That's fascinating. So the design itself might be a response, conscious or not, to the tumultuous times? Curator: Precisely. Architecture isn't just about walls and roofs; it's a reflection of power, identity, and resistance. Editor: That definitely gives me a new perspective on reading architectural plans. Thanks. Curator: My pleasure. Remember, art always speaks from a specific time and place.
Comments
No comments
Be the first to comment and join the conversation on the ultimate creative platform.
