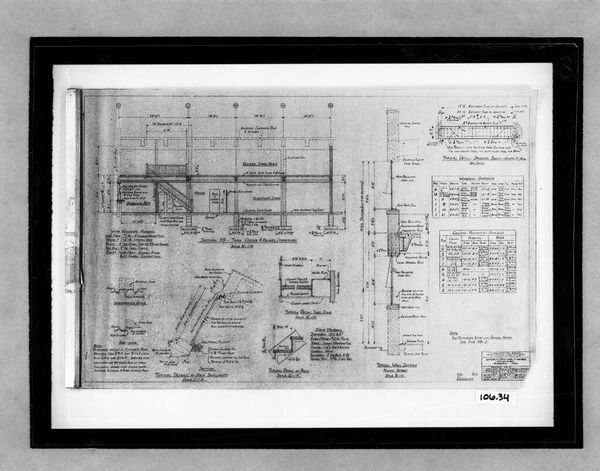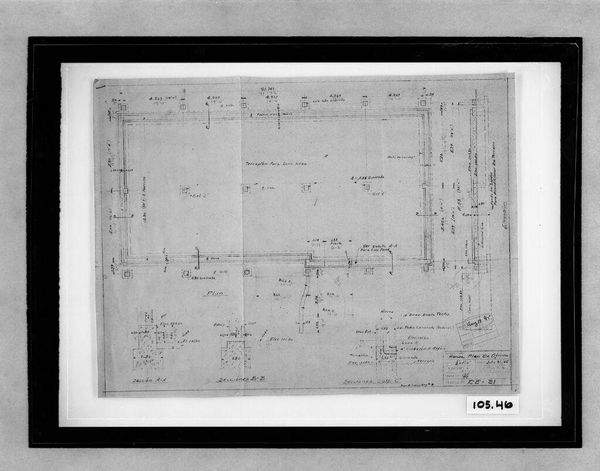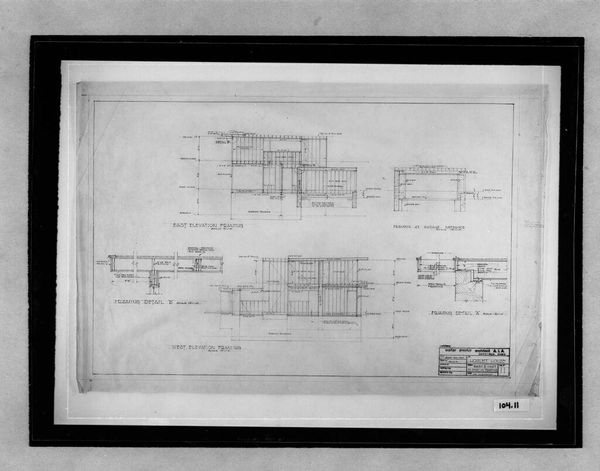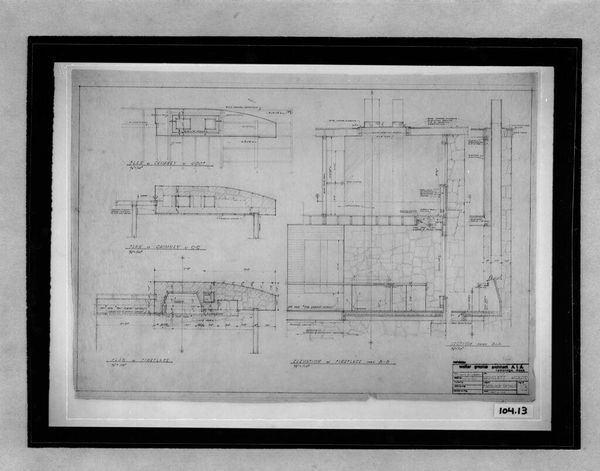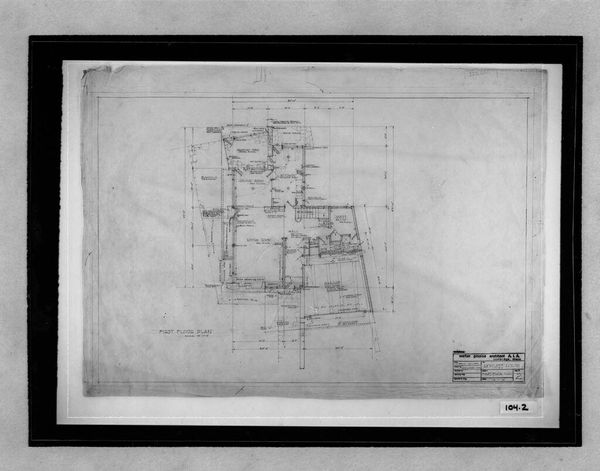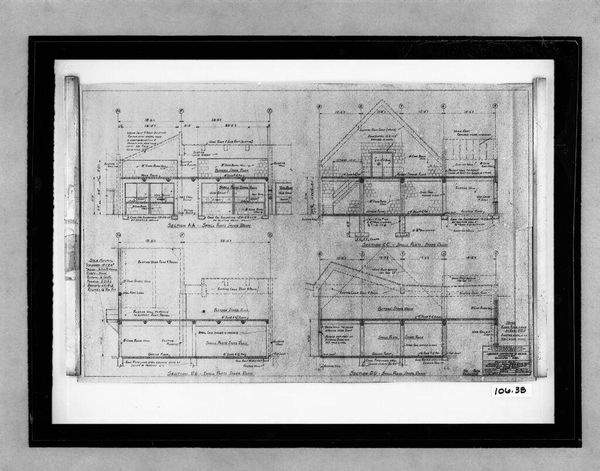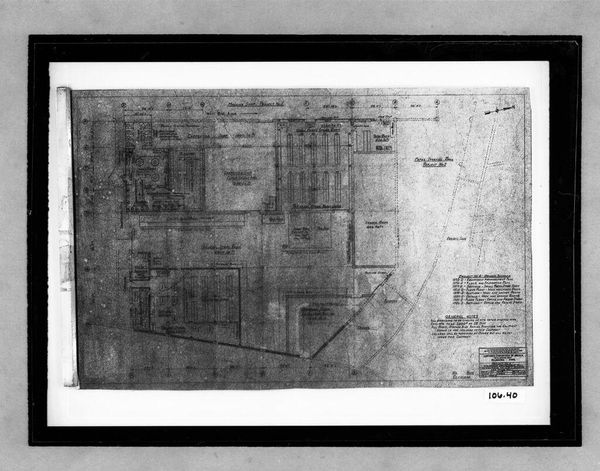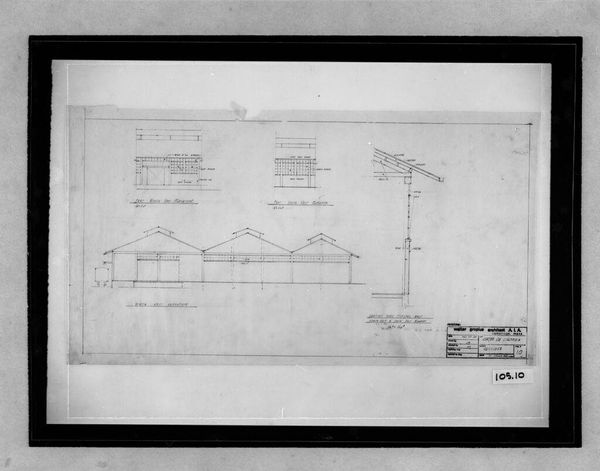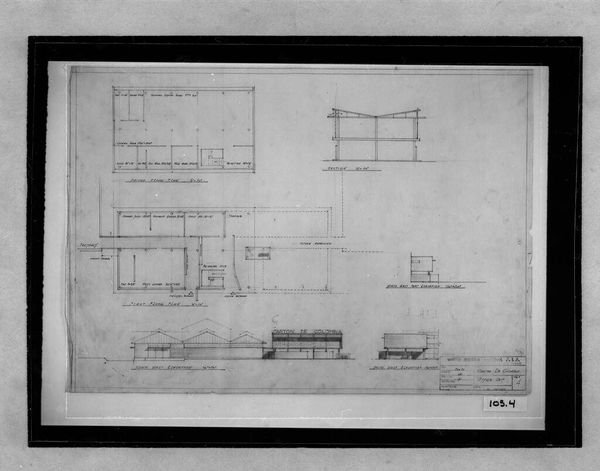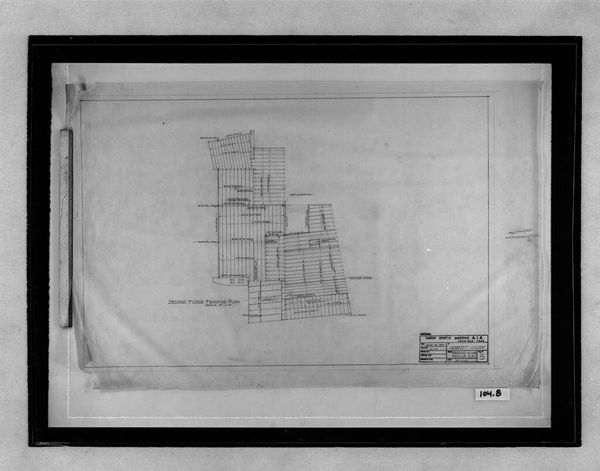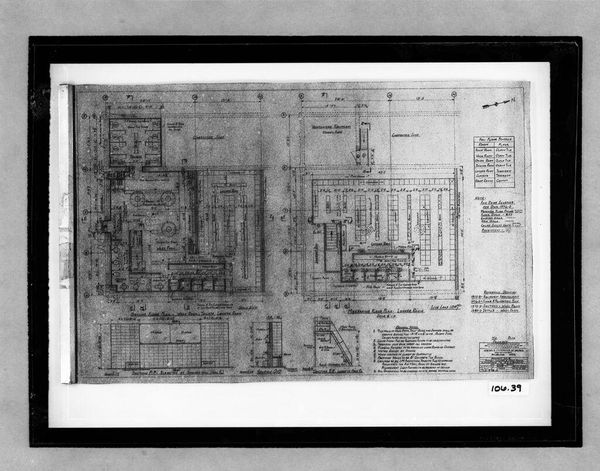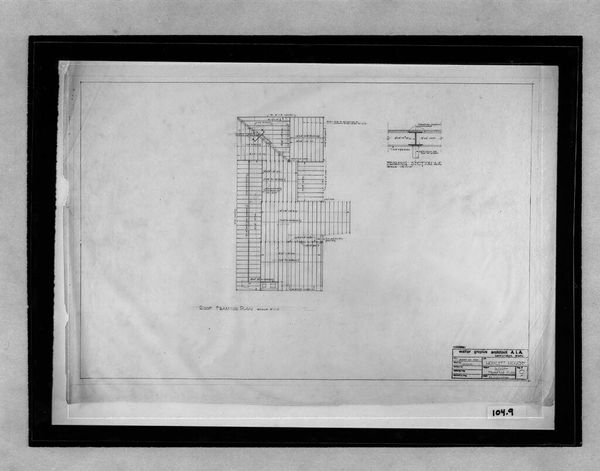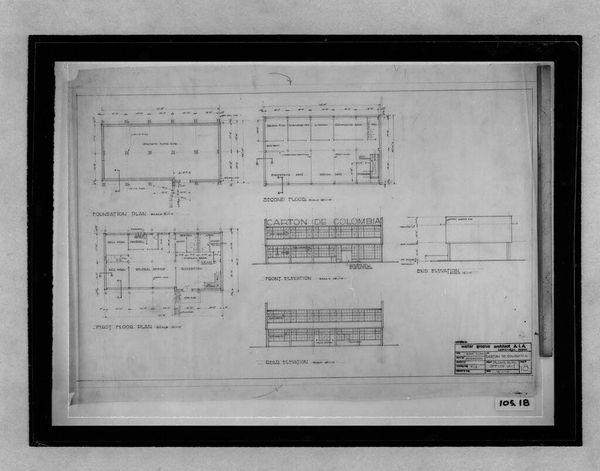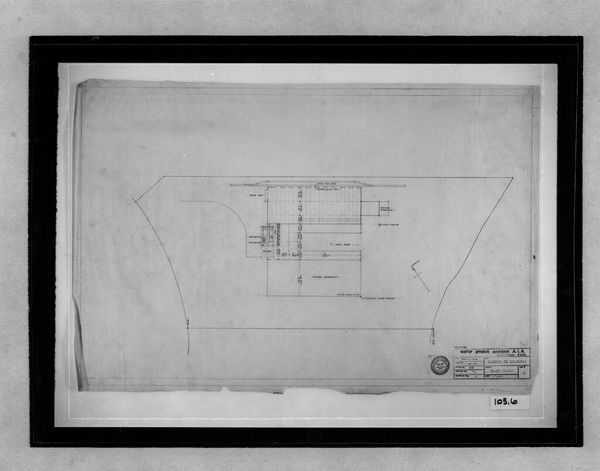
Building Addition and Alterations, Philadelphia, 1944-1946: Plans and elevations (1/8" = 1'-0") 1944 - 1946
0:00
0:00
Dimensions: sheet: 56 x 86.2 cm (22 1/16 x 33 15/16 in.)
Copyright: CC0 1.0
Curator: This is a set of architectural plans by J. R. S. for building additions in Philadelphia, dating from 1944 to 1946, currently held at the Harvard Art Museums. The piece shows detailed elevations and layouts. Editor: At first glance, it feels like peering into a secret code, a world built on precise lines and hidden meanings. There is something undeniably austere and technical in the presentation. Curator: Indeed. Consider the wartime context; functional design was prioritized, reflecting resource constraints and urgent needs. Building plans became a crucial form of material production. Editor: And each room, each line, speaks to a specific purpose, a societal function. The blueprint itself becomes an icon of progress, postwar ambition, and the physical manifestation of community rebuilding. Curator: Precisely. This document embodies labor and ingenuity. It's a testament to the planning and collaborative effort required to shape our built environment. Editor: It leaves me contemplating the people who inhabited those spaces, their lives mapped out within these very lines. Curator: A fitting end to our material and symbolic journey, offering a unique lens through which to examine our history.
Comments
No comments
Be the first to comment and join the conversation on the ultimate creative platform.
