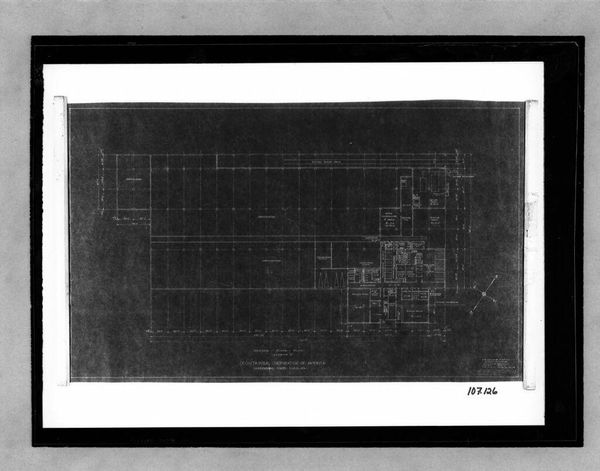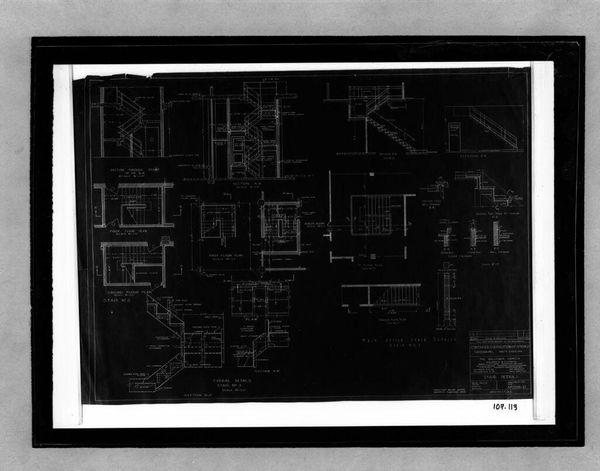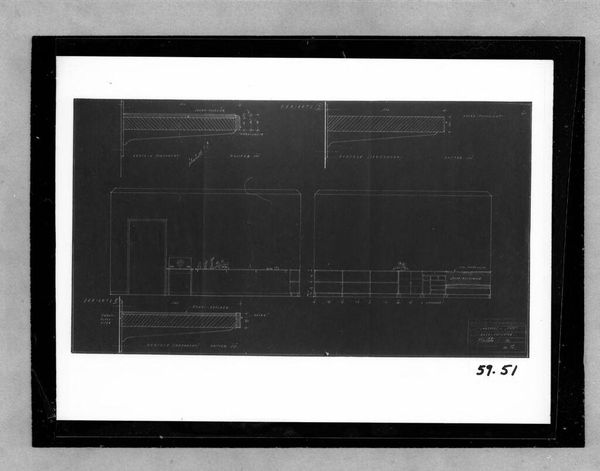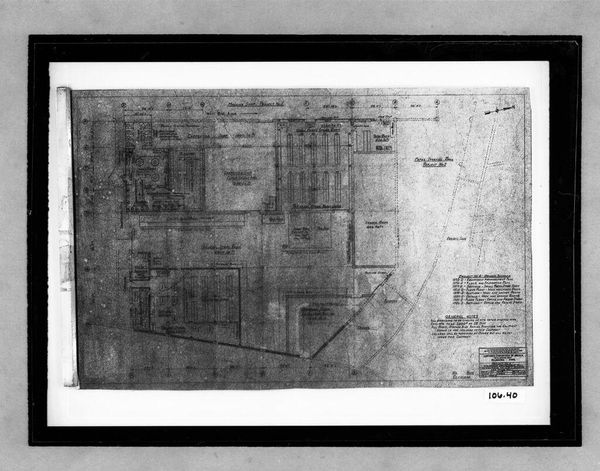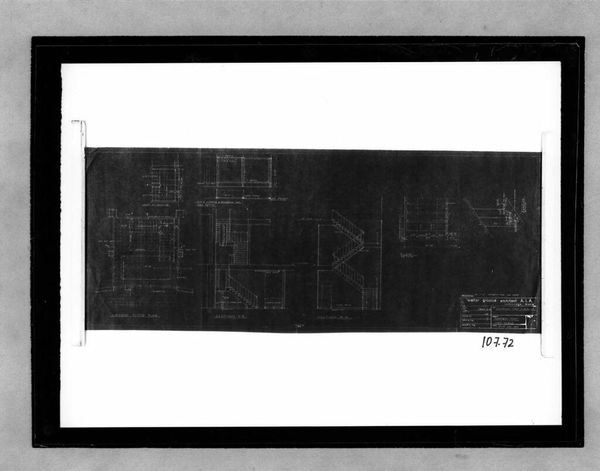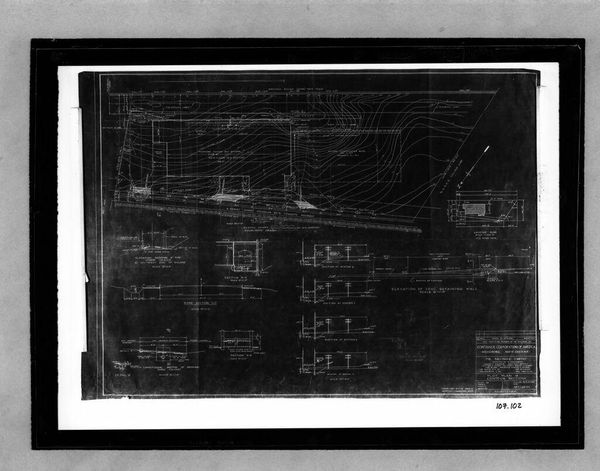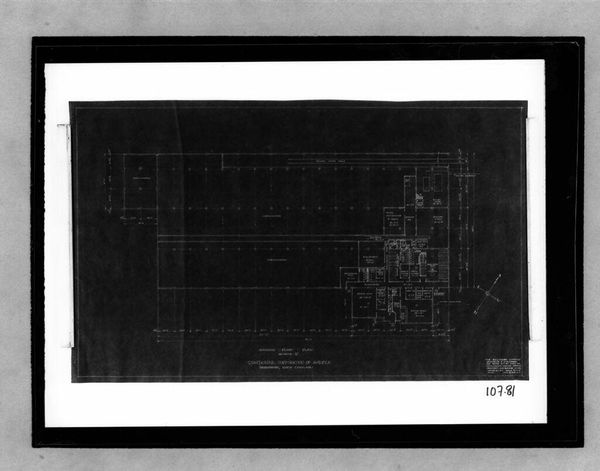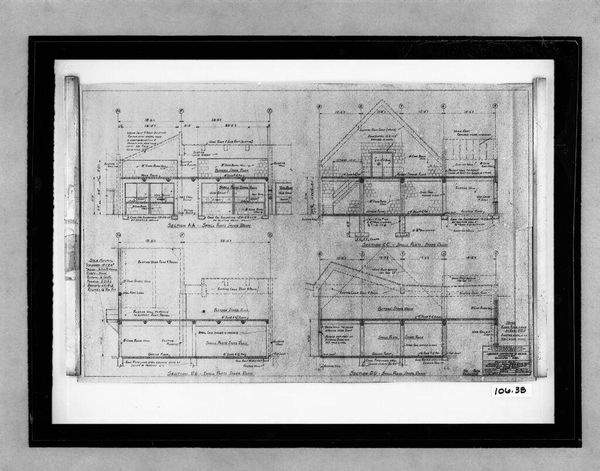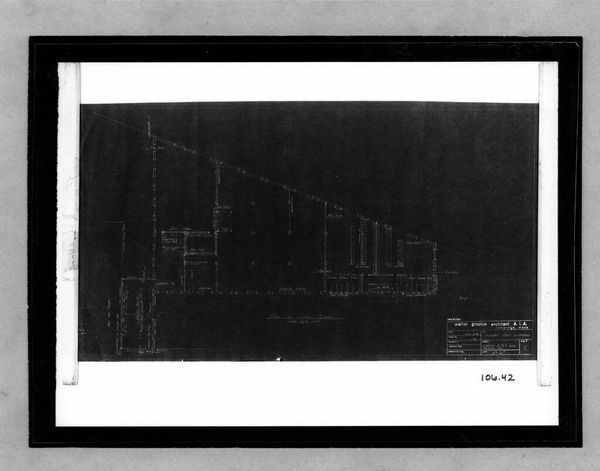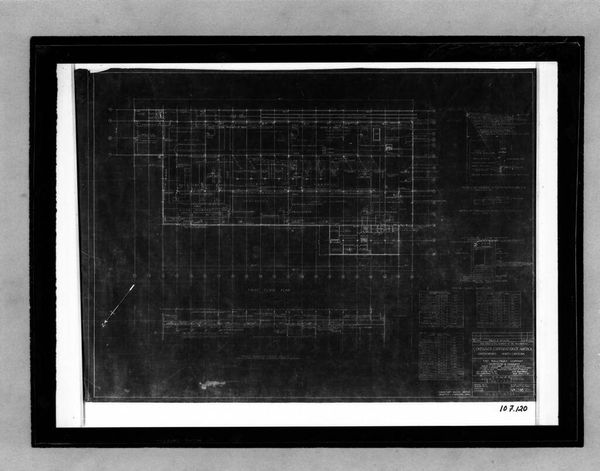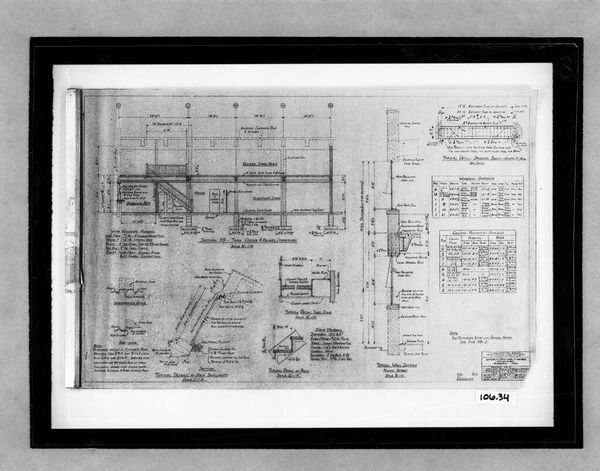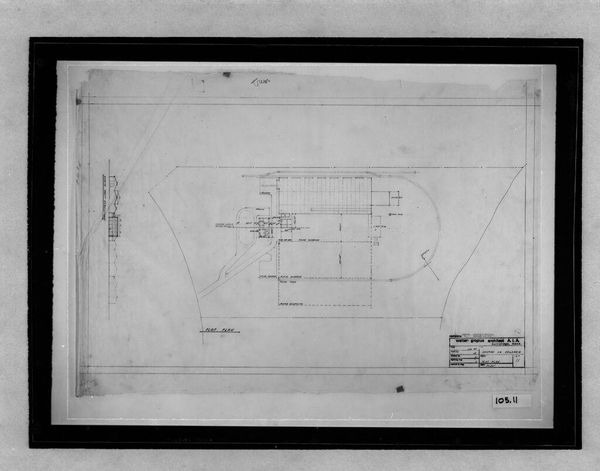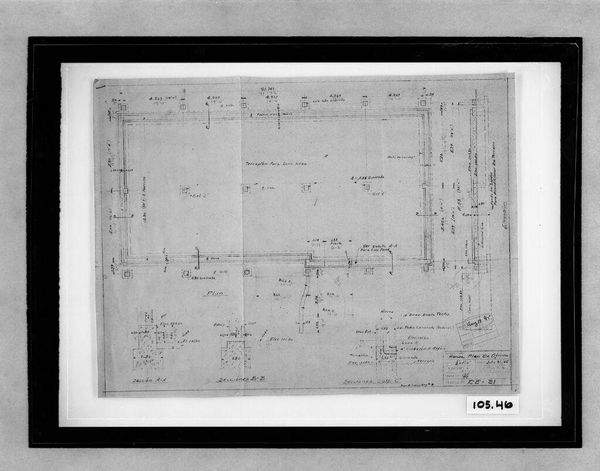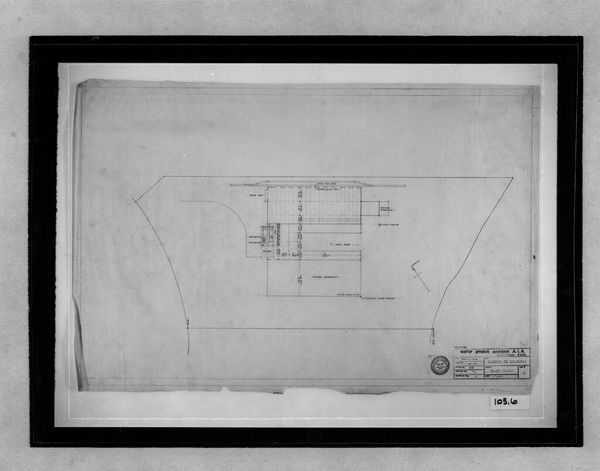
Office Unit and Factory Building, Greensboro, North Carolina, 1944-1946: Stairs: plans. elevation, and section, scheme D (1/4" and 3/8" =1'-0") 1944 - 1946
Dimensions: sheet: 53.4 x 89.5 cm (21 x 35 1/4 in.)
Copyright: CC0 1.0
Editor: Here we have "Office Unit and Factory Building, Greensboro, North Carolina, 1944-1946: Stairs" by S. K. It’s a blueprint, showing a factory's stairwell and layout. What cultural ideas do you see being depicted here? Curator: The blueprint is itself a cultural artifact. Stairs, symbolically, are often linked to ascent, progress, hierarchies. What kind of progress was envisioned here, in post-war America? Is there a sense of order and efficiency? Editor: Definitely orderly. It feels very functional, almost cold. A means to an end. Curator: Precisely! Consider the societal expectations of industry and the workforce during that period. The blueprint embodies those expectations. Does it invite a sense of belonging or alienation? Editor: Alienation, definitely. It feels more about the machine than the people in it. I didn't think of blueprints themselves as cultural objects before. Curator: They are encoded with intention, practicality, and the symbolic weight of progress.
Comments
No comments
Be the first to comment and join the conversation on the ultimate creative platform.
