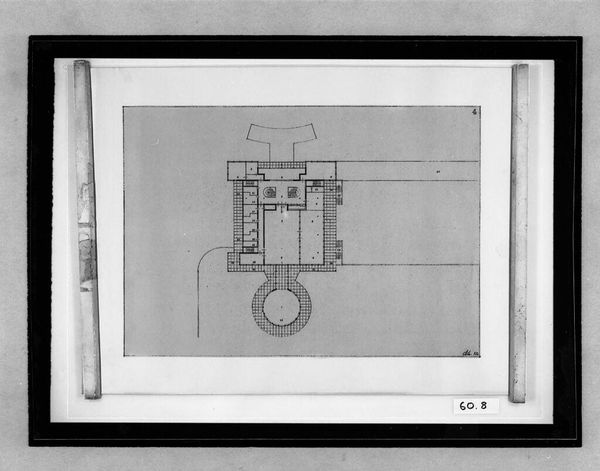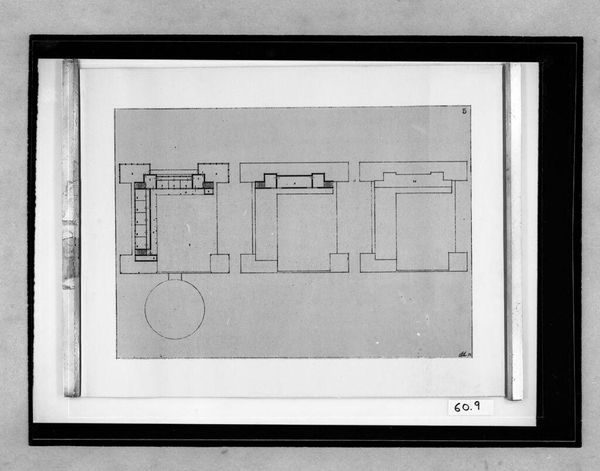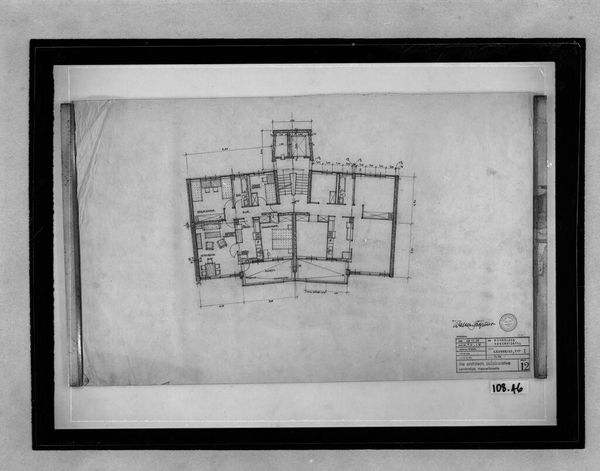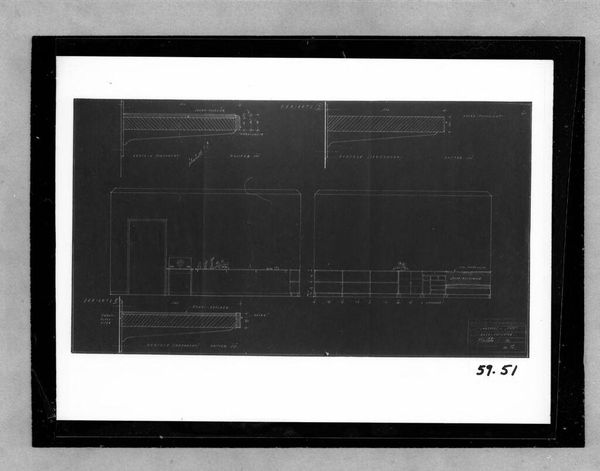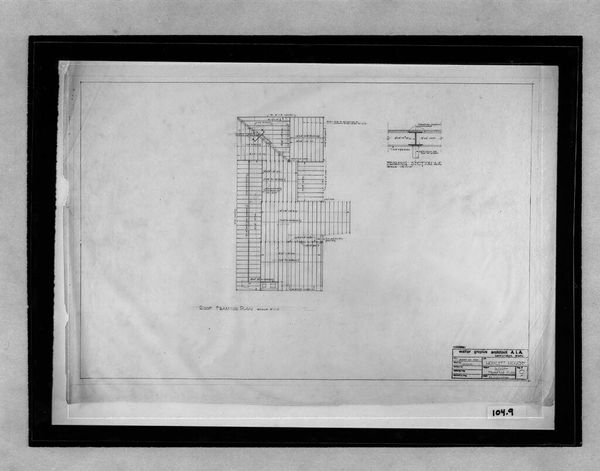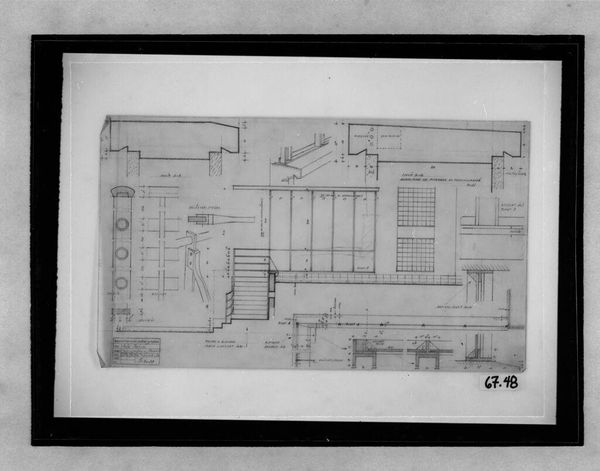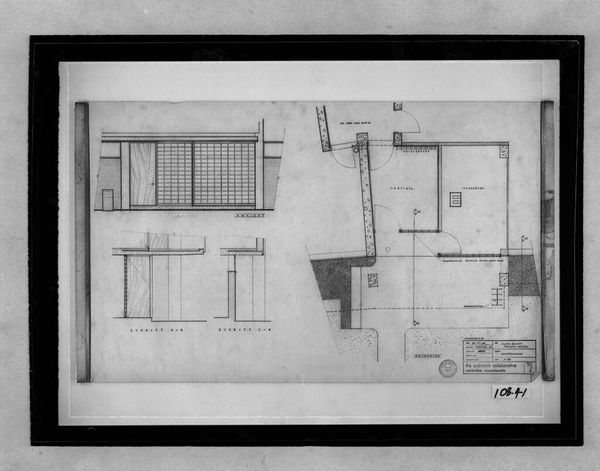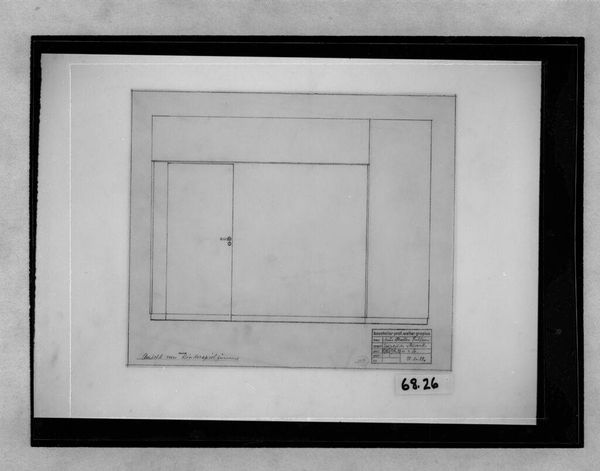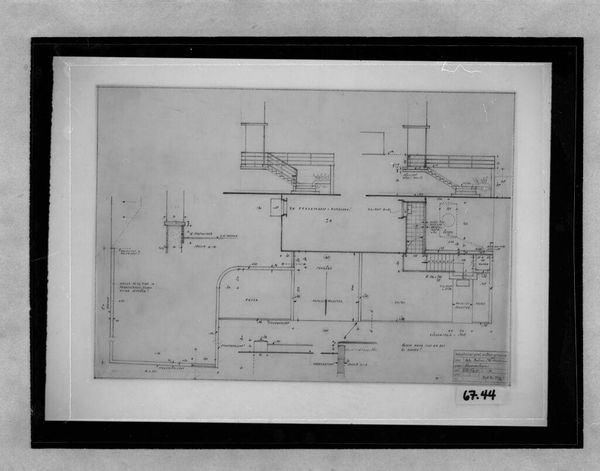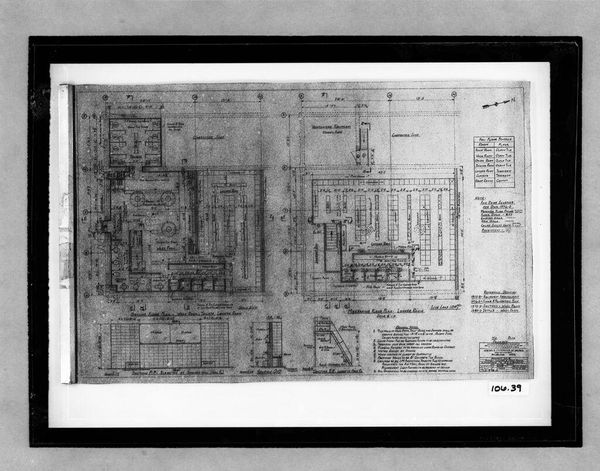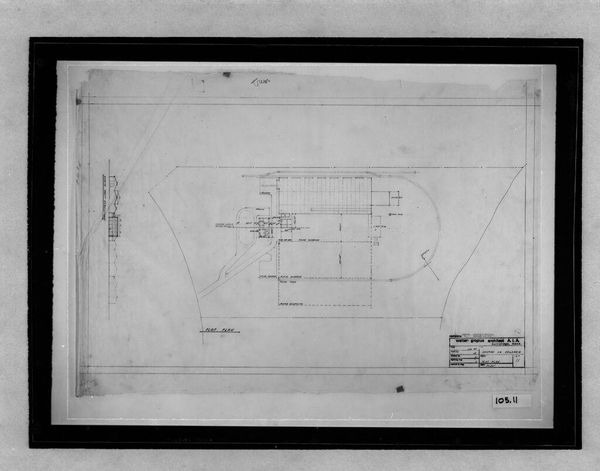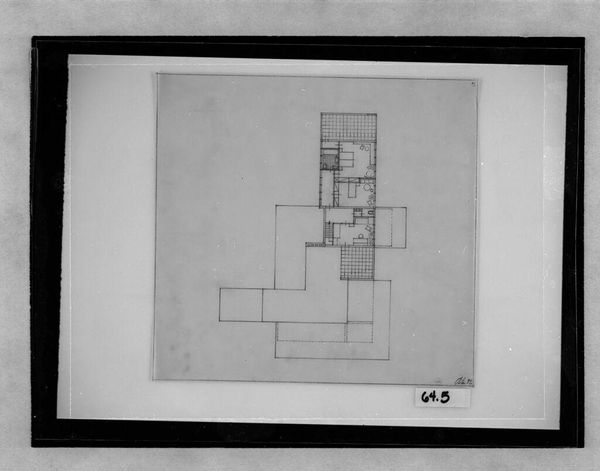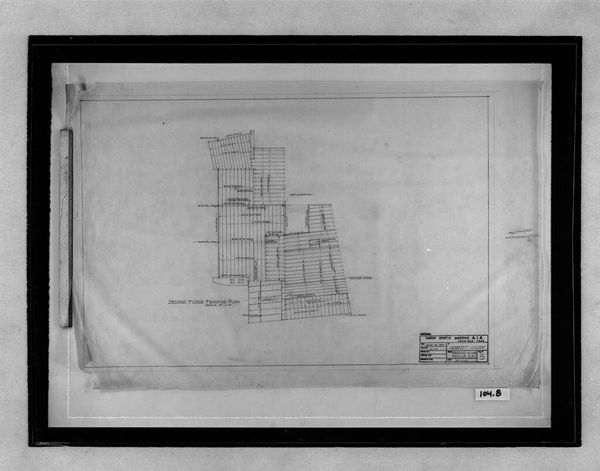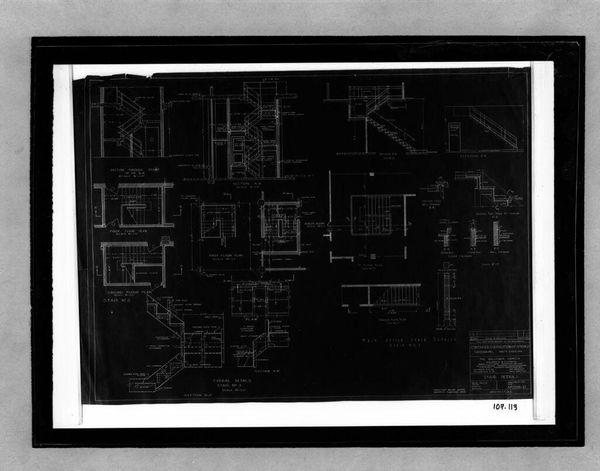
Club House, Argentina, 1931-1932: Ground floor plan 1931 - 1932
0:00
0:00
Dimensions: sheet: 53.6 x 72.8 cm (21 1/8 x 28 11/16 in.)
Copyright: CC0 1.0
Curator: This is the ground floor plan for a clubhouse in Argentina, designed by Hanns Dustmann between 1931 and 1932. It's currently held at the Harvard Art Museums. Editor: My first impression is that it seems very structured, almost imposing. The symmetry is striking. Curator: Well, consider the social and political context. Argentina in the '30s was experiencing significant shifts in power. These spaces, even in leisure, reflected the elite's desire for order and control. Editor: Interesting! This plan, with its clear divisions and almost fortress-like layout, perhaps mirrors the societal hierarchies of the time. Curator: Precisely. It also emphasizes how architecture can be a tool for reinforcing power structures and shaping social interactions. It's a fascinating example of how design intersects with politics. Editor: Absolutely. It makes you wonder about the experiences of different groups within this 'clubhouse' and who was really meant to feel at home there. Curator: Indeed, art can reveal a lot about the dynamics of inclusion and exclusion throughout history.
Comments
No comments
Be the first to comment and join the conversation on the ultimate creative platform.
