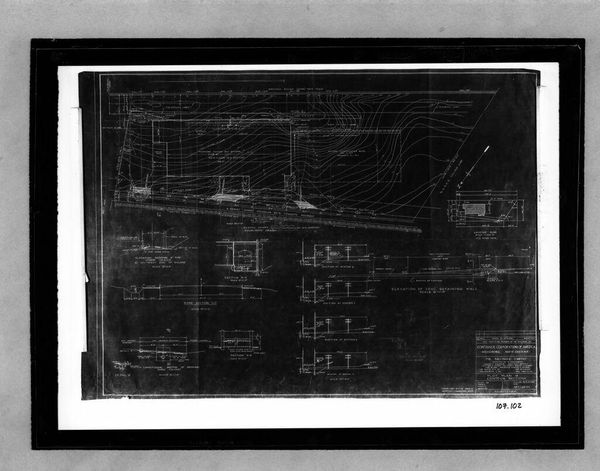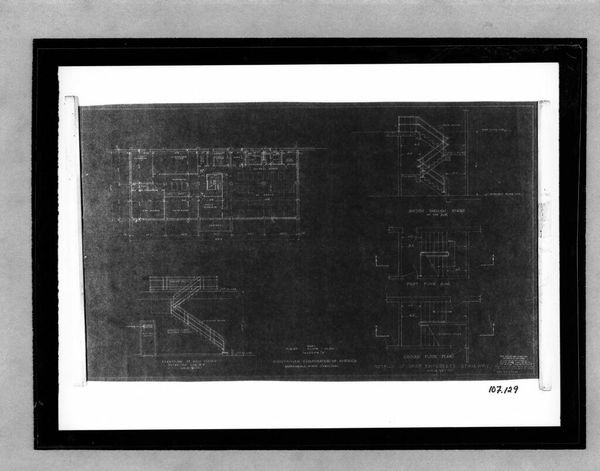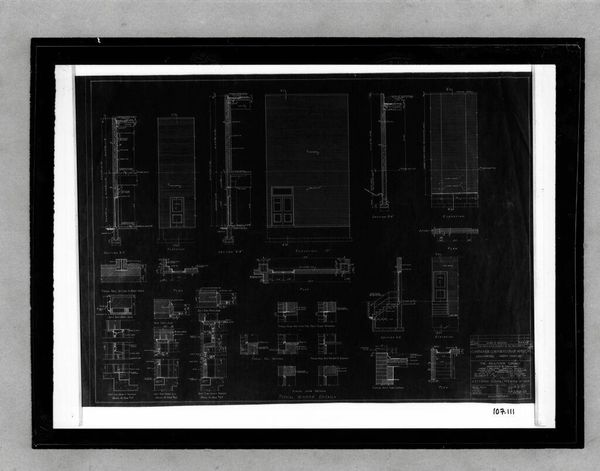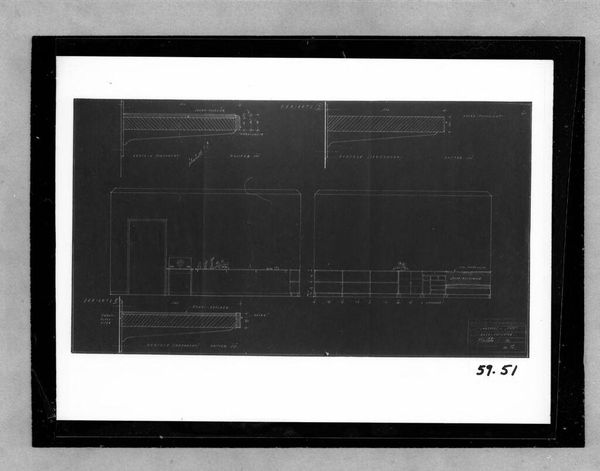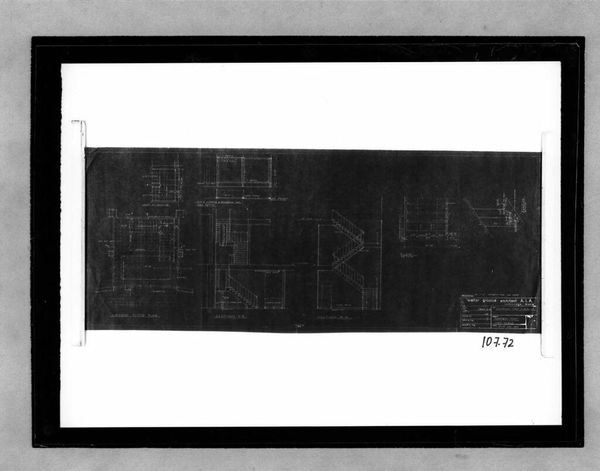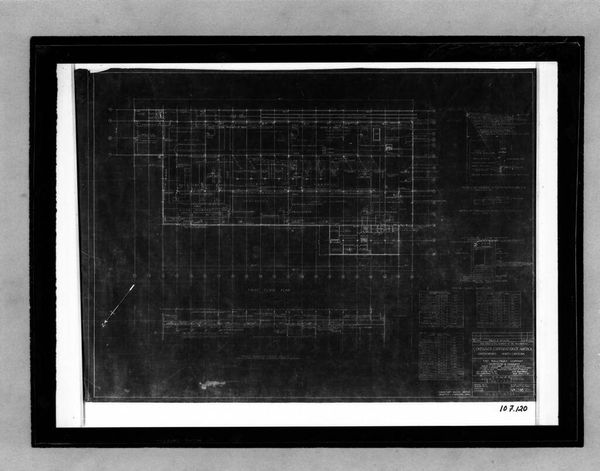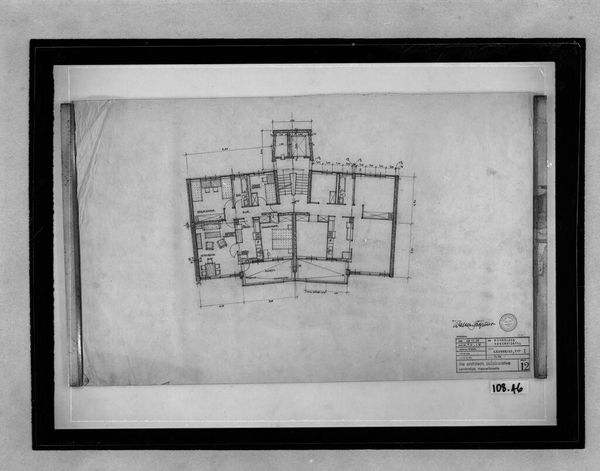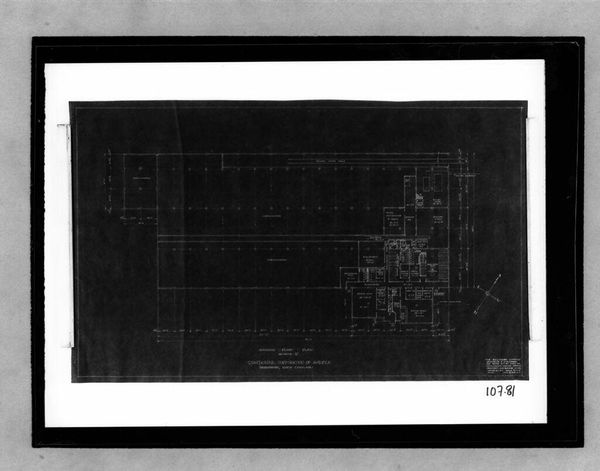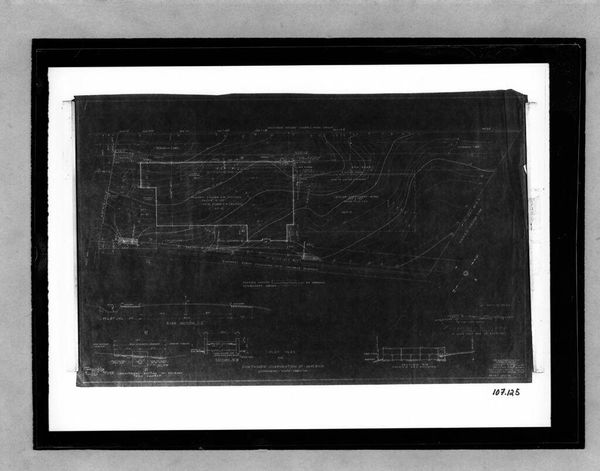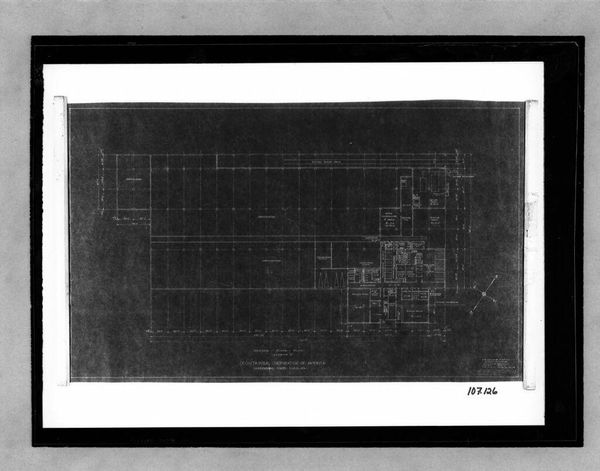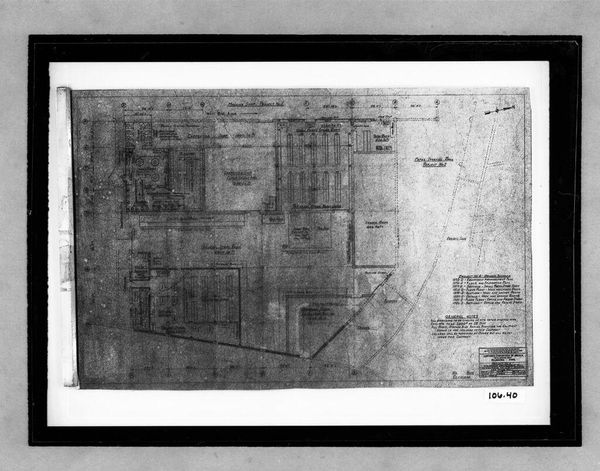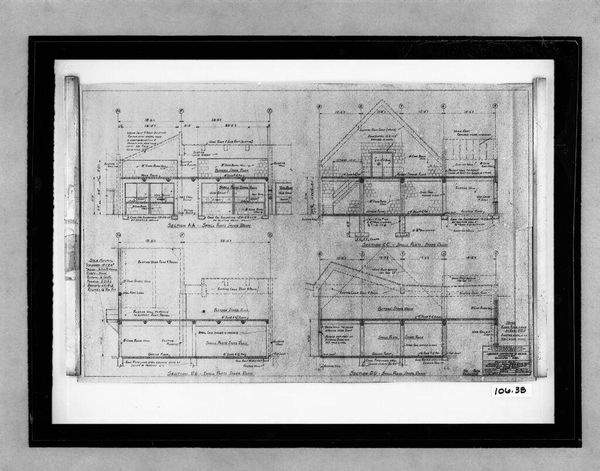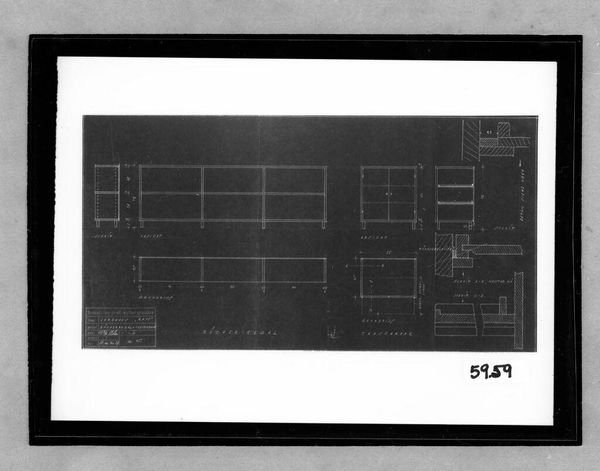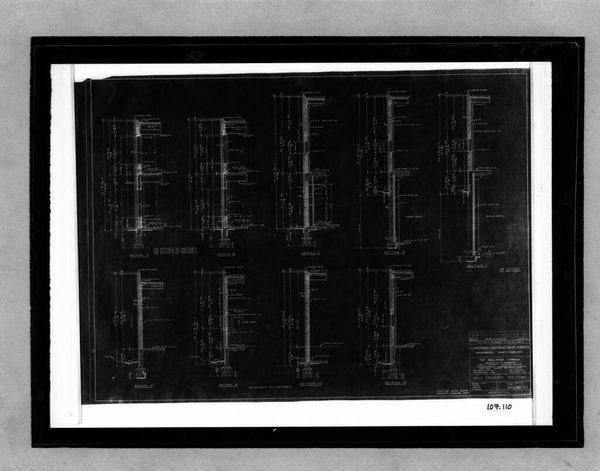
Office Unit and Factory Building, Greensboro, North Carolina, 1944-1946: Stair details: plans, elevation, sections (3/8" and 1 1/2" = 1'-0") 1944 - 1946
0:00
0:00
Dimensions: sheet: 72.2 x 105.5 cm (28 7/16 x 41 9/16 in.)
Copyright: CC0 1.0
Editor: This is a technical drawing for "Office Unit and Factory Building, Greensboro, North Carolina, 1944-1946," showing stair details. The architect is V. F. R. It's incredibly detailed. What can you tell me about the social context of this piece? Curator: Architectural drawings like this offer a fascinating glimpse into the industrial expansion of the mid-20th century. Consider the socio-political forces at play; World War II had just ended, spurring economic growth and the need for efficient factory spaces. Editor: So, this drawing represents more than just stairs? Curator: Exactly. It embodies the hopes and needs of a nation rebuilding, reflecting how architecture served the demands of industry and the changing workforce. Editor: It’s interesting to think about it as a symbol of progress and societal change, not just a set of stairs. Curator: Indeed, and it highlights the crucial role of such plans in shaping the built environment.
Comments
No comments
Be the first to comment and join the conversation on the ultimate creative platform.
