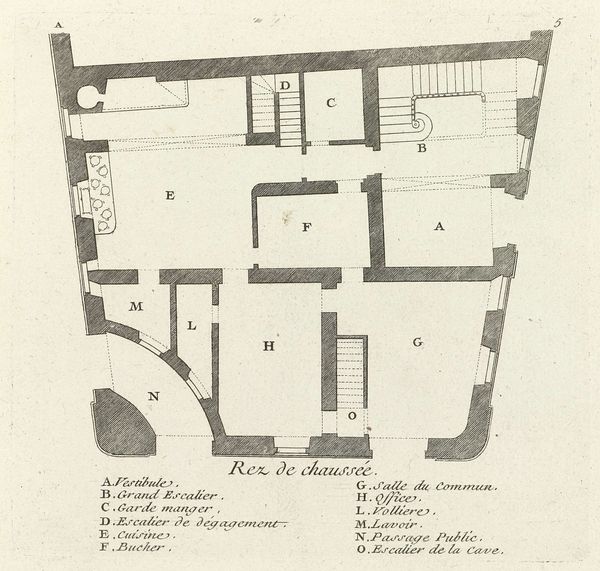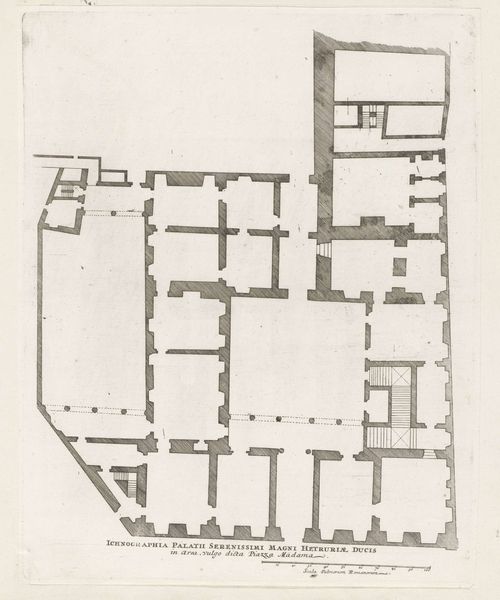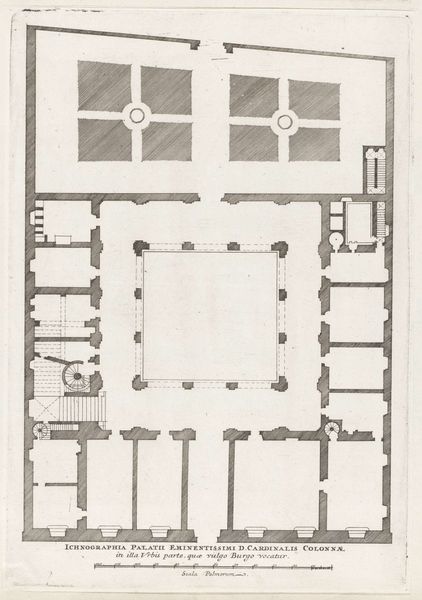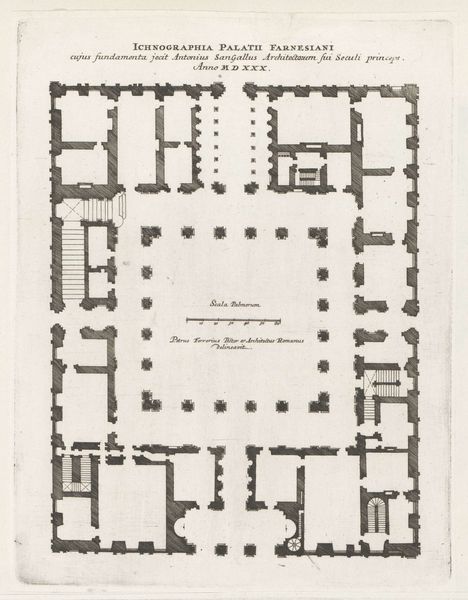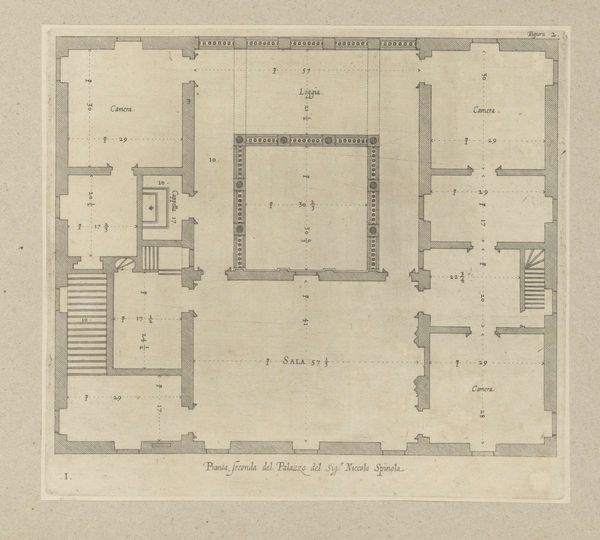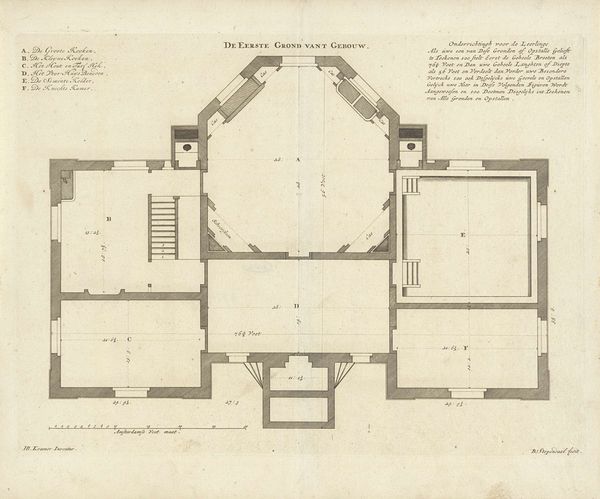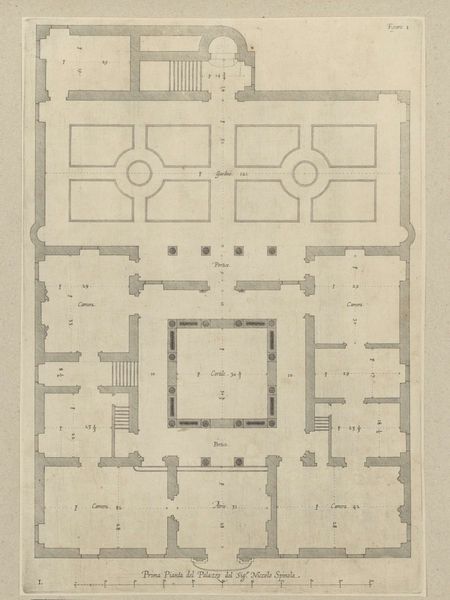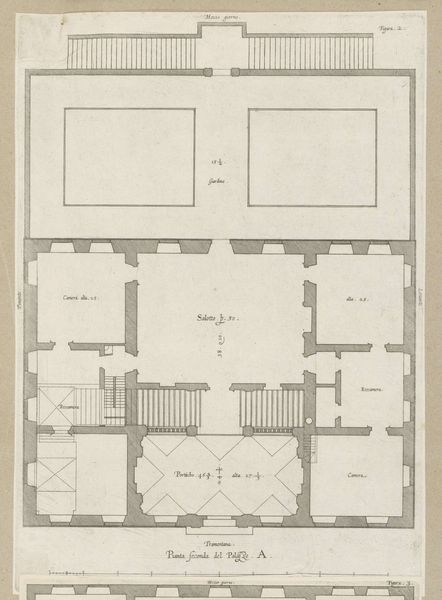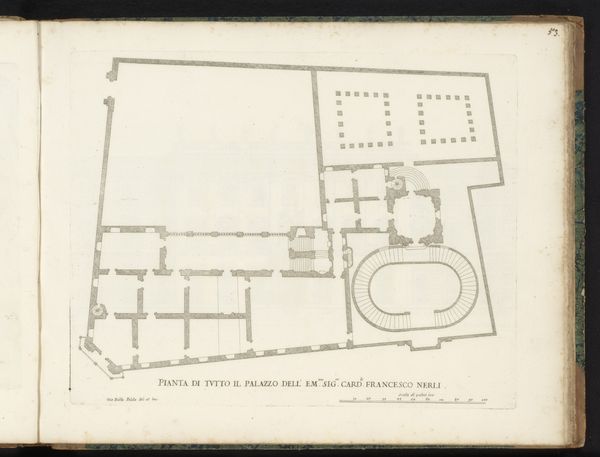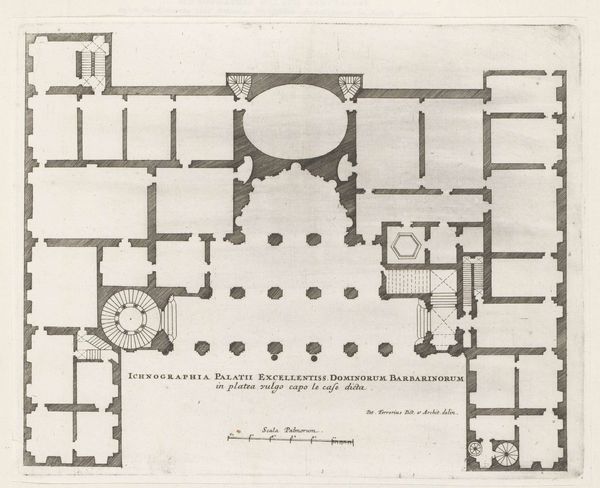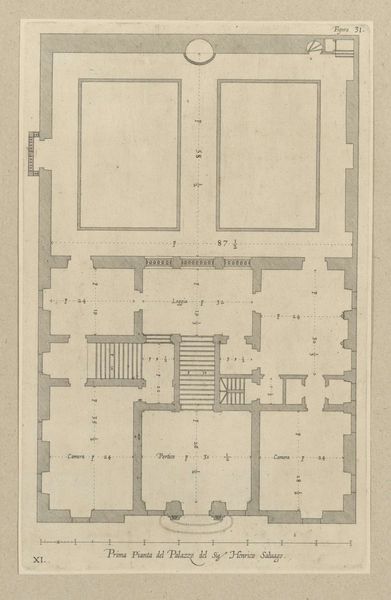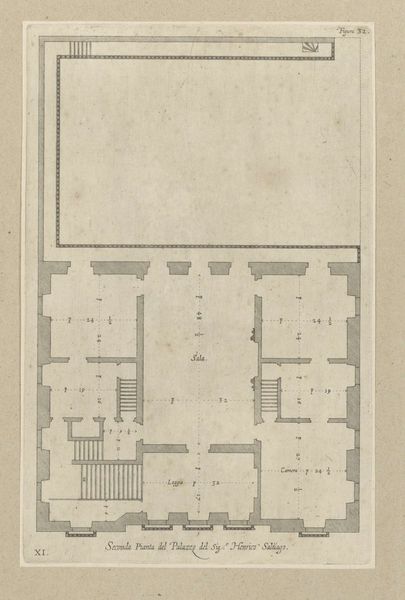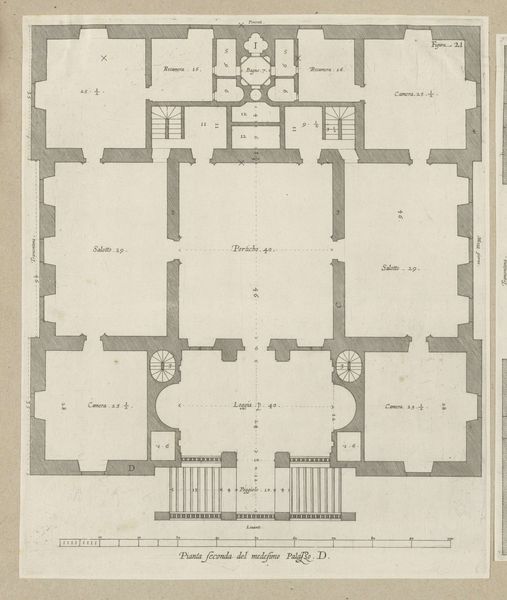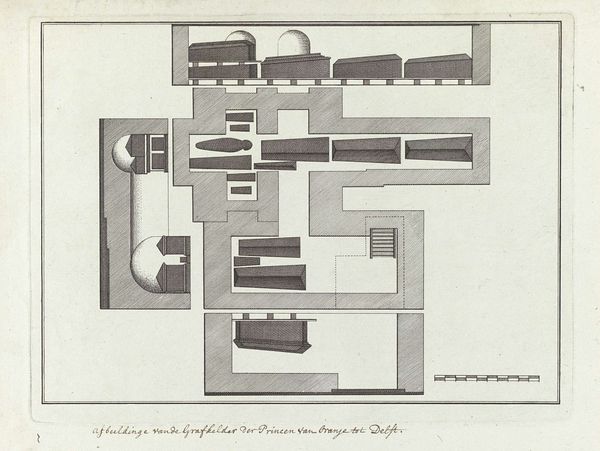
Plattegrond van de tweede verdieping van het huis van Léon Berthous in Bayonne 1738 - 1749
0:00
0:00
justeaurelemeissonnier
Rijksmuseum
drawing, etching, architecture
#
architectural sketch
#
house drawing
#
drawing
#
aged paper
#
etching
#
architectural plan
#
etching
#
geometric
#
elevation plan
#
architectural section drawing
#
architectural drawing
#
architecture drawing
#
architectural proposal
#
cityscape
#
architecture
#
rococo
Dimensions: height 141 mm, width 148 mm
Copyright: Rijks Museum: Open Domain
Juste Aurèle Meissonnier created this print of a floor plan of Léon Berthous’ house in Bayonne. Meissonnier was an architect and designer of interiors to the French court, so this plan gives us a glimpse into the world of the aristocracy in France. The plan shows the layout of the second floor of Berthous’ house. The rooms are labeled in French, and include an antichambre, or antechamber, a chambre de parade, or state bedroom, and a grand cabinet. These names and the layout of the space emphasize a rigid social structure. The antechamber creates a buffer zone between the more public and private spaces, controlling the flow of visitors. The state bedroom was used for formal occasions, underscoring the occupant’s high status. Floor plans like this can reveal a lot about social relations during the time they were made. Architectural historians can look at building plans to understand how domestic space, and social roles, have changed over time.
Comments
No comments
Be the first to comment and join the conversation on the ultimate creative platform.
