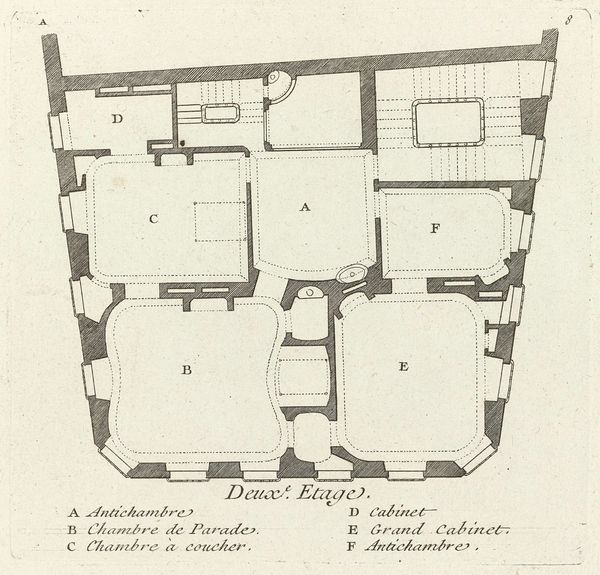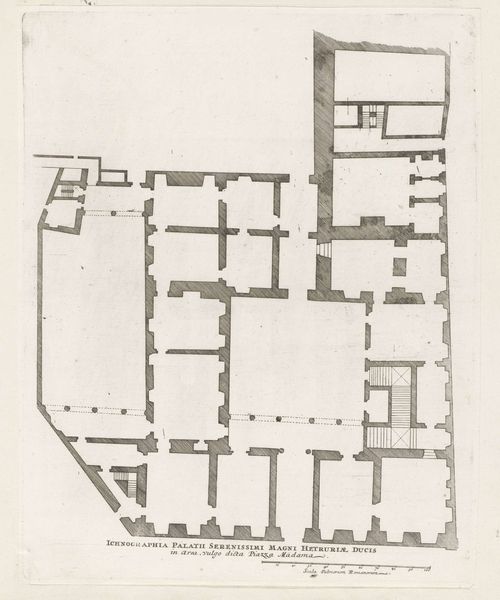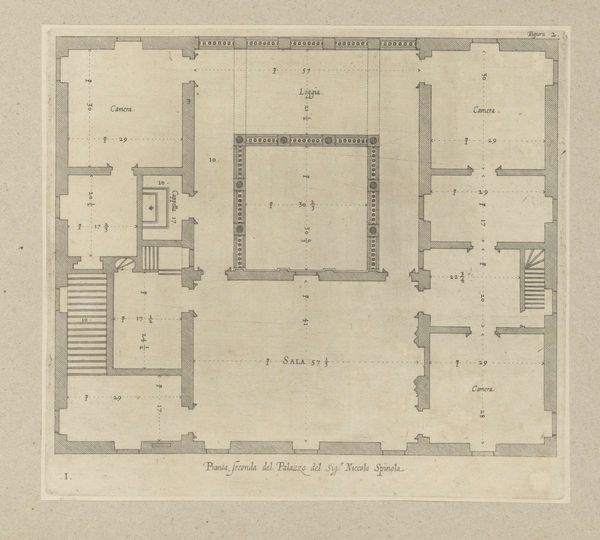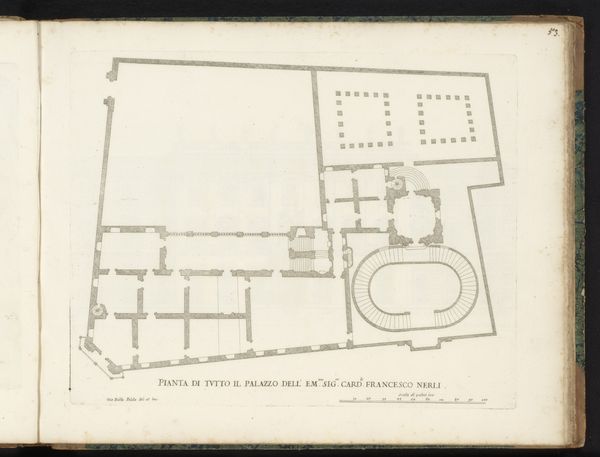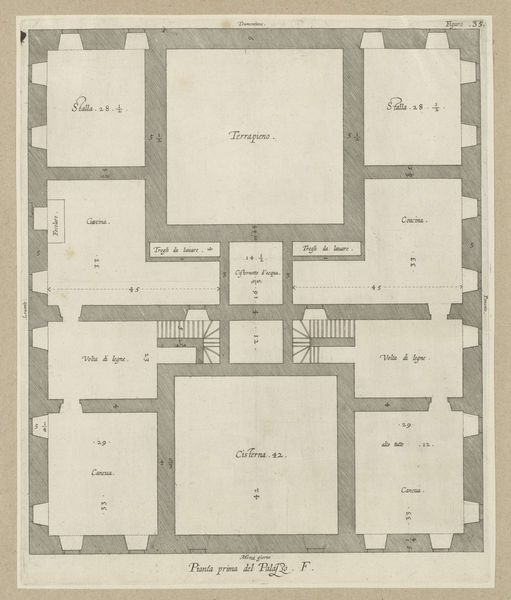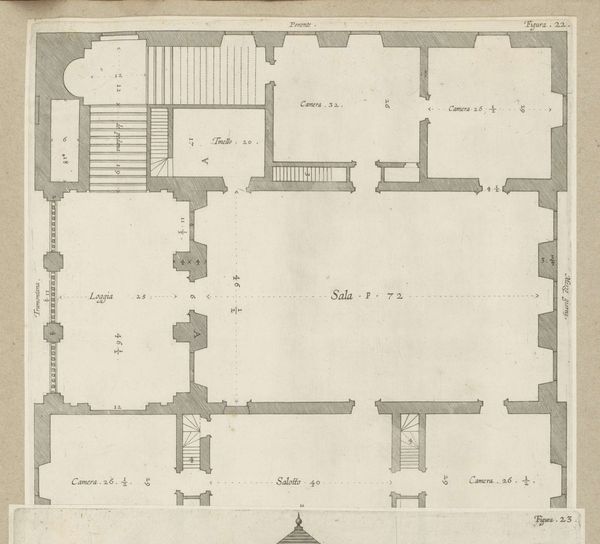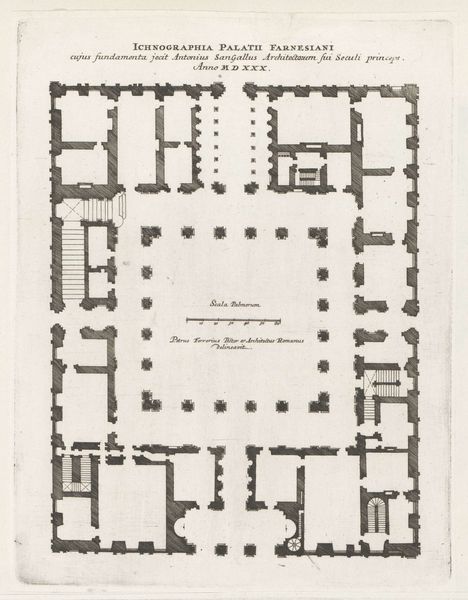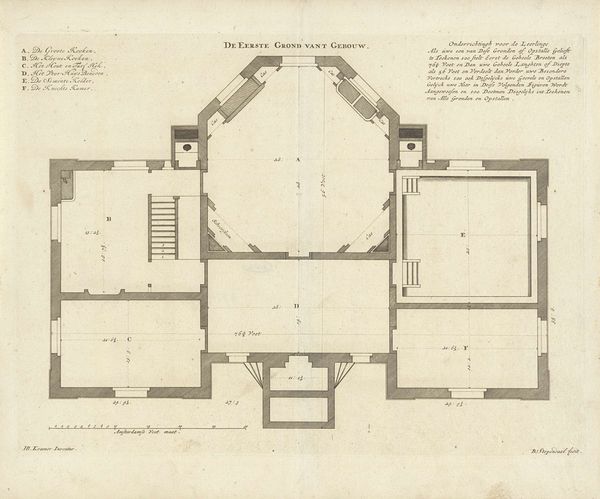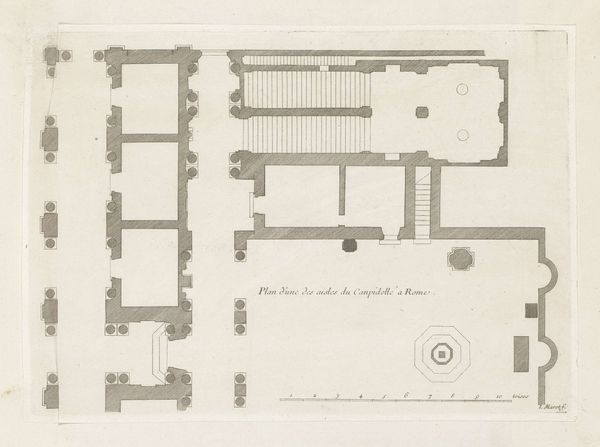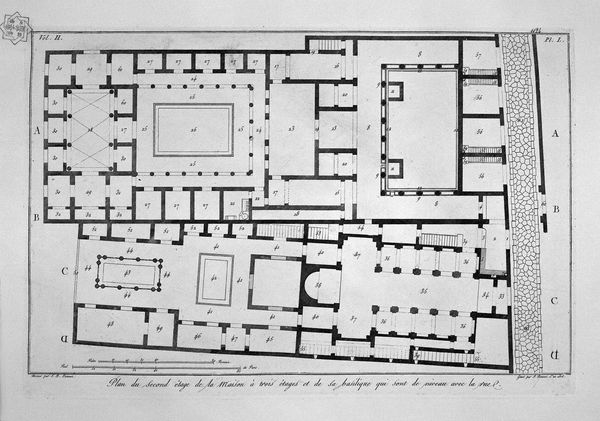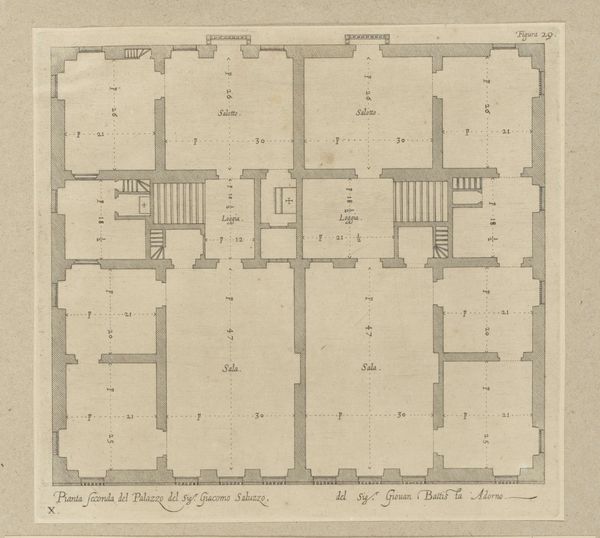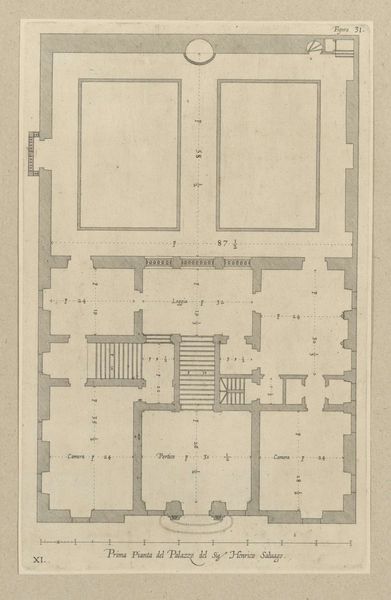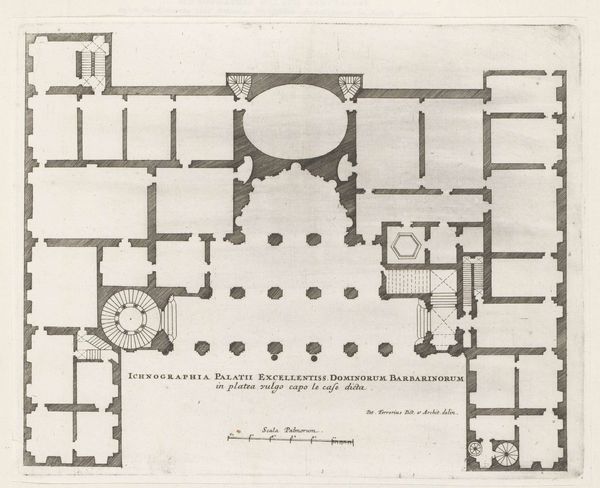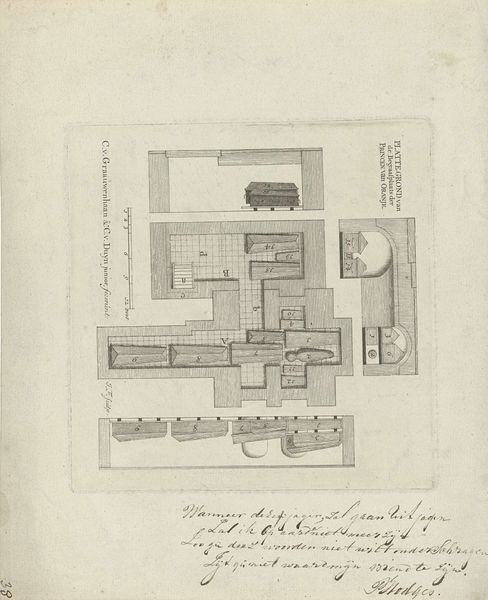
Plattegrond van de begane grond van het huis van Léon Berthous in Bayonne 1738 - 1749
0:00
0:00
justeaurelemeissonnier
Rijksmuseum
drawing, print, engraving, architecture
#
drawing
#
baroque
# print
#
architectural plan
#
geometric
#
architectural drawing
#
line
#
architecture drawing
#
engraving
#
architecture
Dimensions: height 144 mm, width 153 mm
Copyright: Rijks Museum: Open Domain
This is Juste Aurèle Meissonnier’s floor plan of Léon Berthous’ house in Bayonne, made with etching on paper. Consider the nature of this print. It is a means of distributing architectural information - a design made accessible to others. This speaks to a growing professionalization of design in the 18th century. Prior to this, architectural knowledge was often held within guilds and passed down through apprenticeship. Meissonnier’s print suggests a shift towards a more open exchange of ideas, fuelled by the rise of print culture. The plan itself offers insight into the domestic life of the period, revealing a clear hierarchy of spaces, from the grand staircase to the kitchen. The level of detail – even including the location of the cellar stairs – suggests a concern for efficiency and order, reflecting the values of the Enlightenment. By examining the materials and methods of production, we gain a richer understanding of the social and cultural forces that shaped this seemingly simple floor plan. It blurs the boundaries between design, craft, and fine art.
Comments
No comments
Be the first to comment and join the conversation on the ultimate creative platform.
