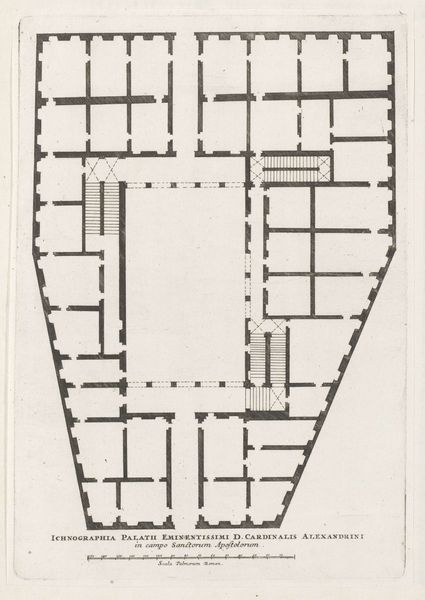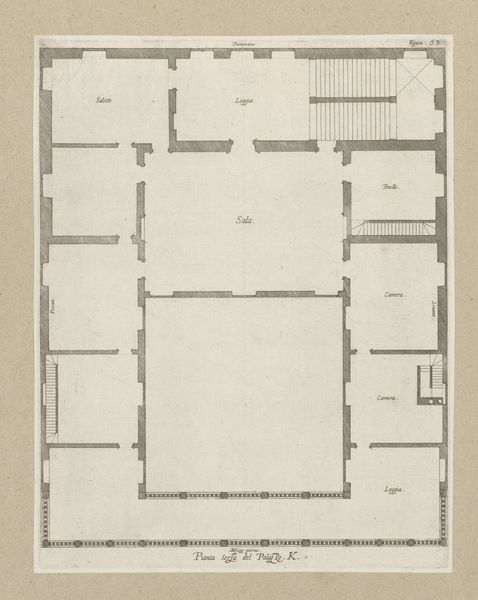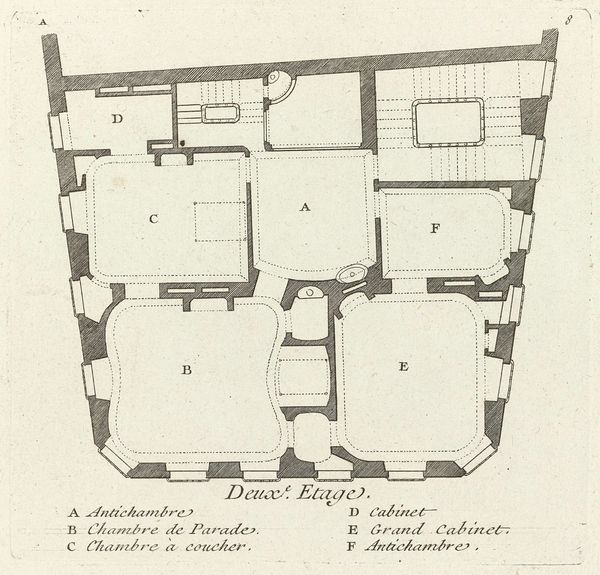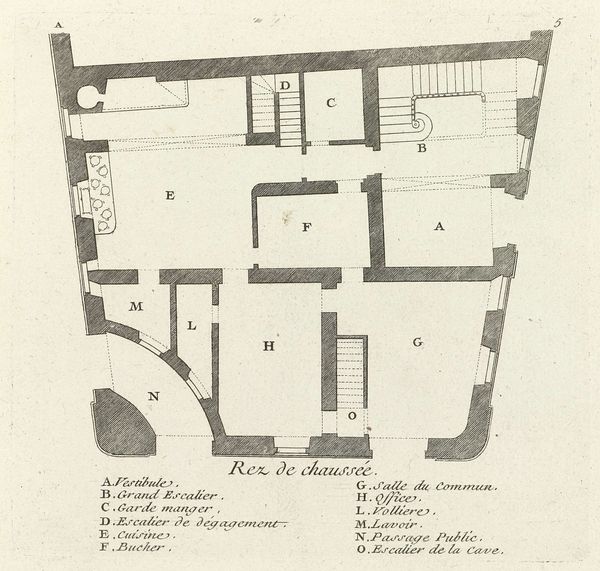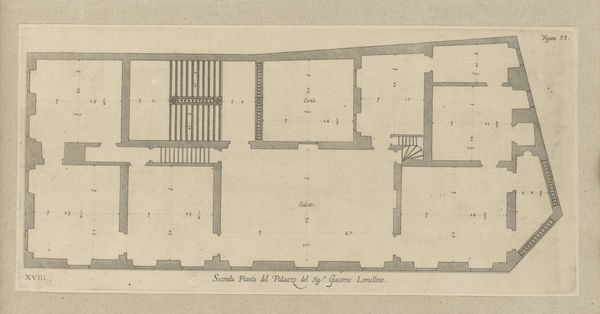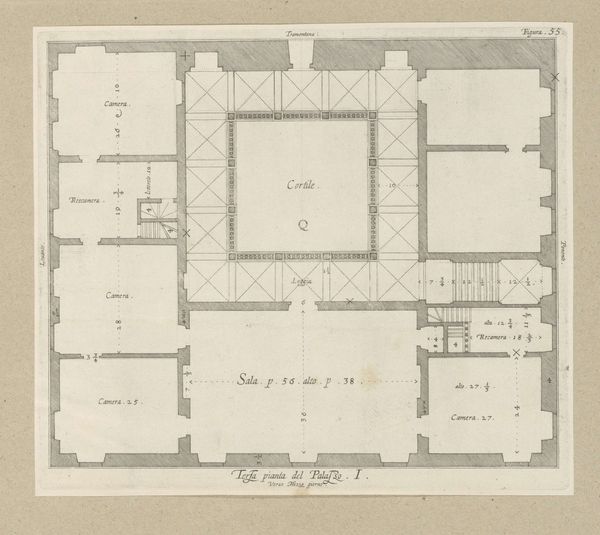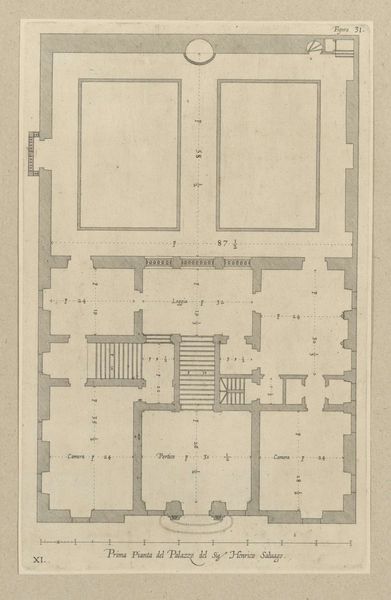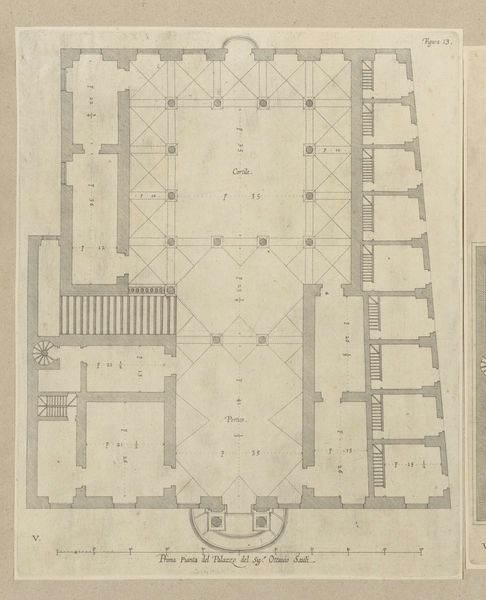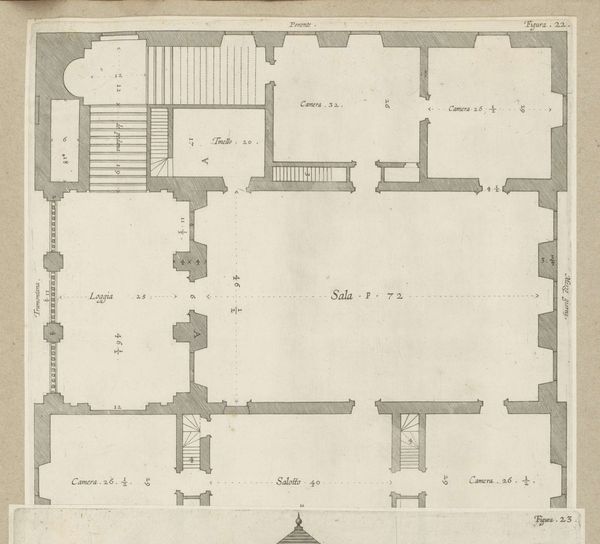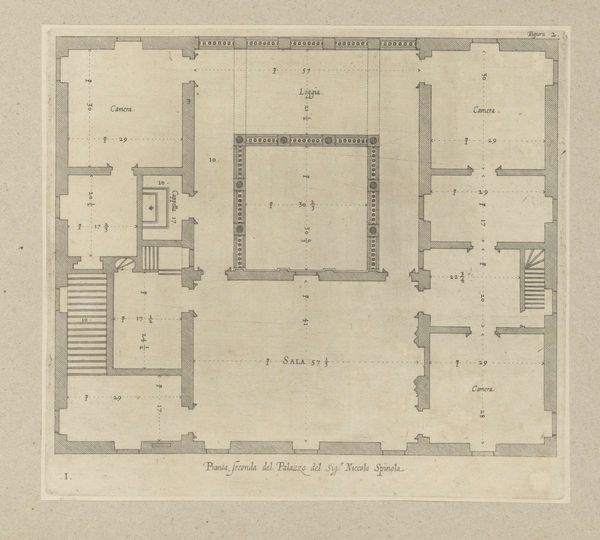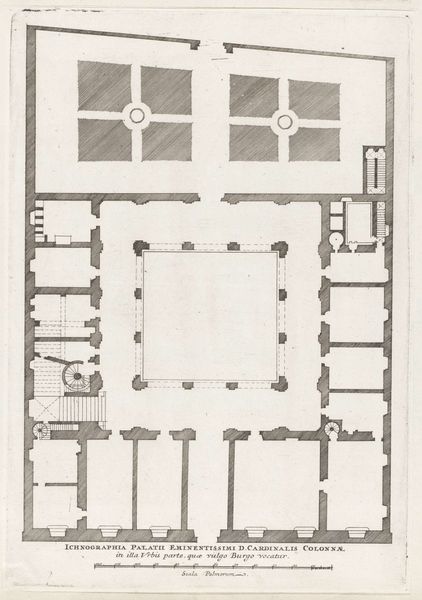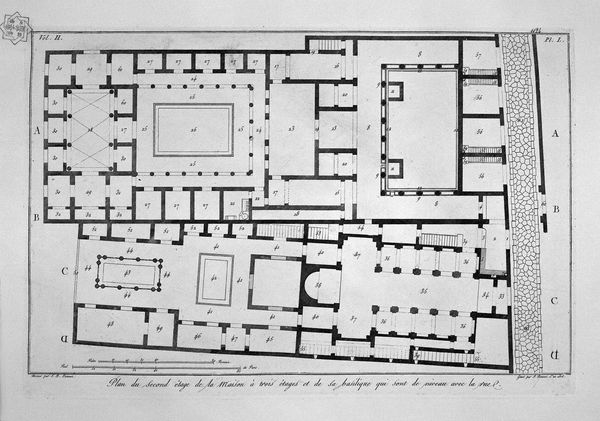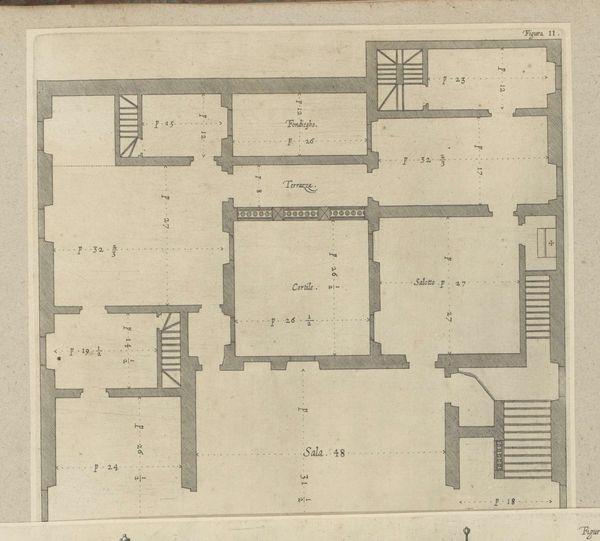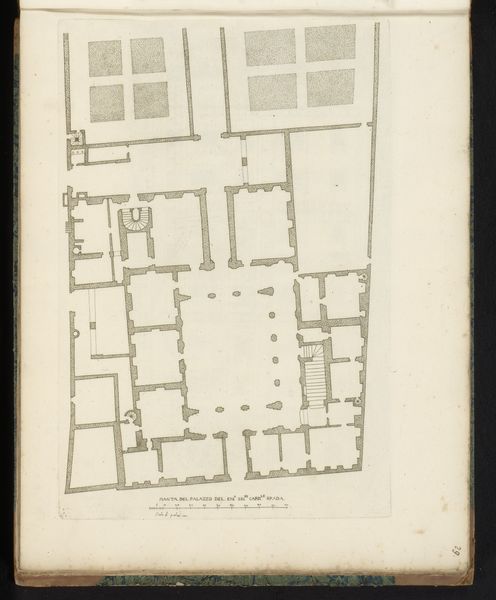
drawing, print, etching, architecture
#
architectural sketch
#
drawing
#
aged paper
# print
#
etching
#
old engraving style
#
architectural plan
#
hand drawn type
#
geometric
#
elevation plan
#
architectural section drawing
#
architectural drawing
#
line
#
architecture drawing
#
architectural proposal
#
cityscape
#
italian-renaissance
#
architecture
Dimensions: height 340 mm, width 270 mm
Copyright: Rijks Museum: Open Domain
Curator: This delicate etching, titled "Plattegrond van Palazzo Madama te Rome," or "Plan of Palazzo Madama in Rome," was created in 1655 by Giovanni Battista Falda. The print presents an architectural floor plan. Editor: Oh, I see what you mean by delicate. It's so fragile-looking, almost like a pressed flower. Looking at the intricate geometry and the faded paper, it feels as if I’ve stumbled upon a secret blueprint from a forgotten age. What does it tell us about the lives within those walls? Curator: The drawing, through its stark linework, allows us to consider power dynamics. Think about who commissioned these designs, who lived within the space, and whose labor constructed it. We might even contemplate the absence of marginalized figures typically omitted from these "grand" architectural narratives. The plan presents not just a building, but an embodiment of social hierarchies. Editor: Absolutely. I see a maze, almost, and a series of interconnecting boxes where the drama of lives must have been played out in such confined spaces. It's like looking into the DNA of a society and you know that each of those empty spaces represents relationships, intrigues, family life, whispered plots! I imagine secret passageways too! Do you think Falda added flourishes like this just to appeal to a patron? Curator: To fully consider the piece, it is essential to analyze it within the socio-political context of Baroque-era Rome and to question its legacy in our contemporary dialogues. What does it mean to valorize architectural structures created through potentially exploitative labor, for example? The role of art in shaping the way that our collective memory remembers certain pasts while overlooking others should be at the forefront of the study. Editor: All those stark rooms devoid of any actual humans make me long for a messier humanity within all that space. It speaks volumes! Seeing Falda's plan brings an unexpected sense of empathy for those shadowed by its historical grandeur, and an awe about it's geometric style which allows one to imagine alternative possibilities and even new narratives about space and our shared existences. Curator: Indeed, its starkness reveals more than what is visibly illustrated; it is an invitation to probe deeply and examine the full complexity of history.
Comments
No comments
Be the first to comment and join the conversation on the ultimate creative platform.
