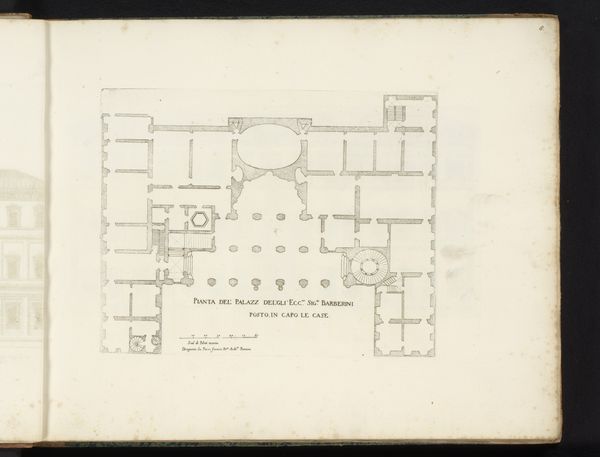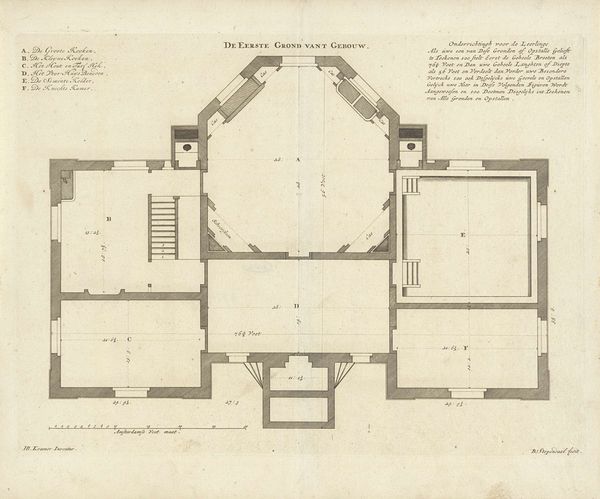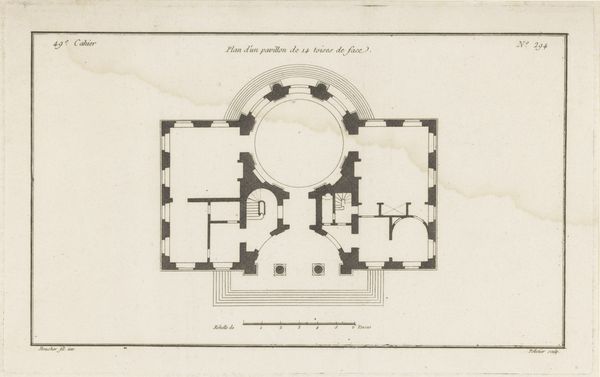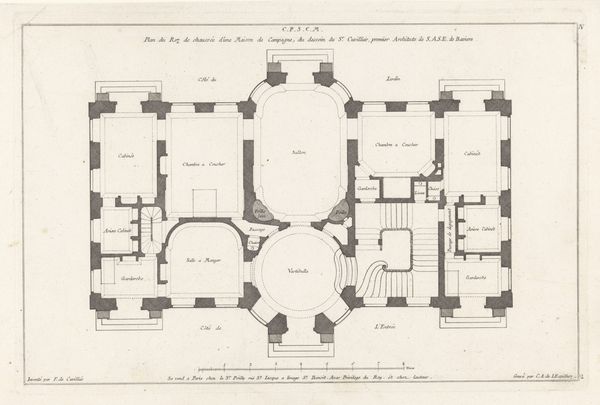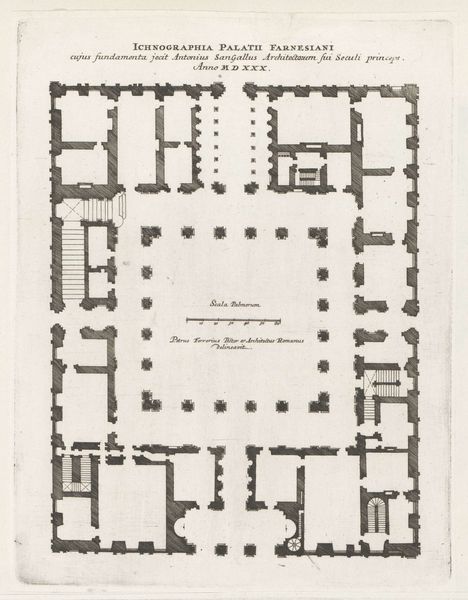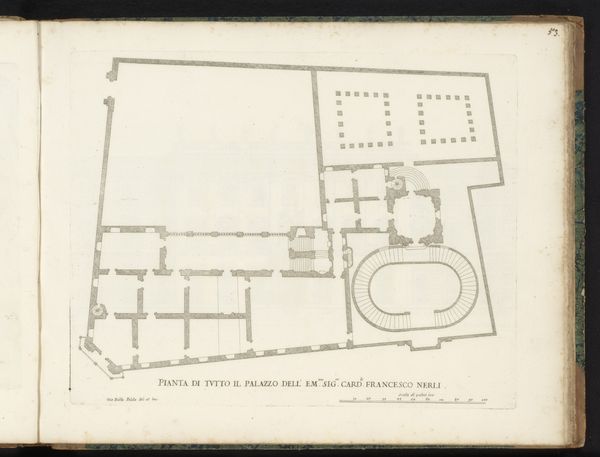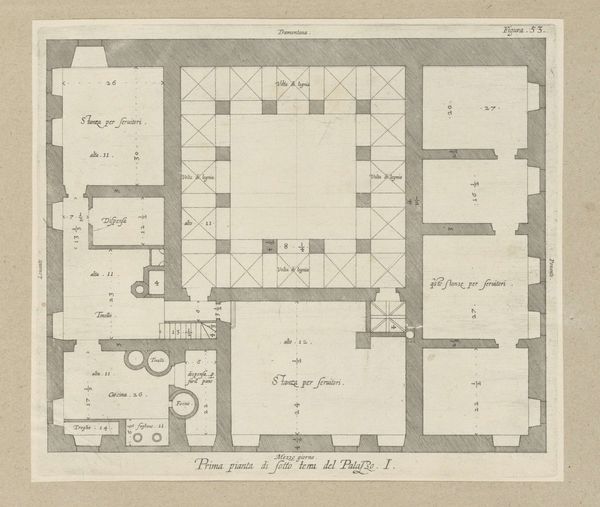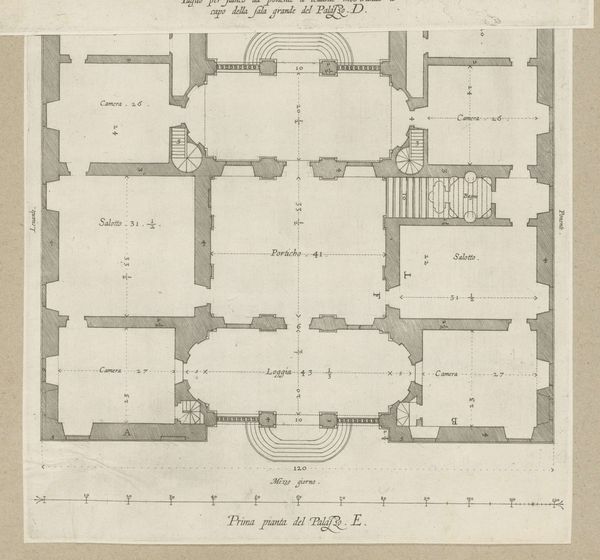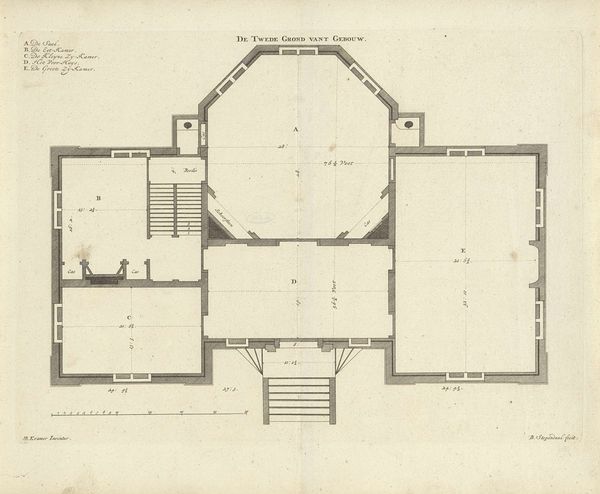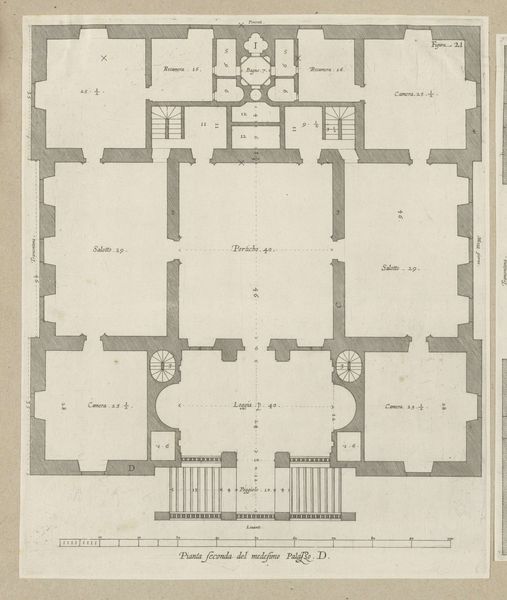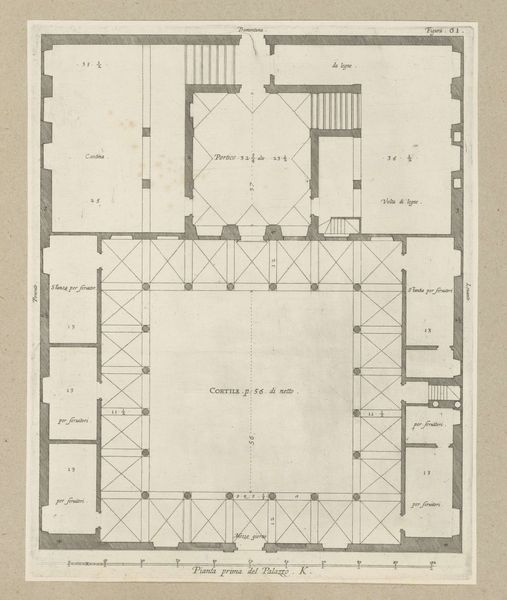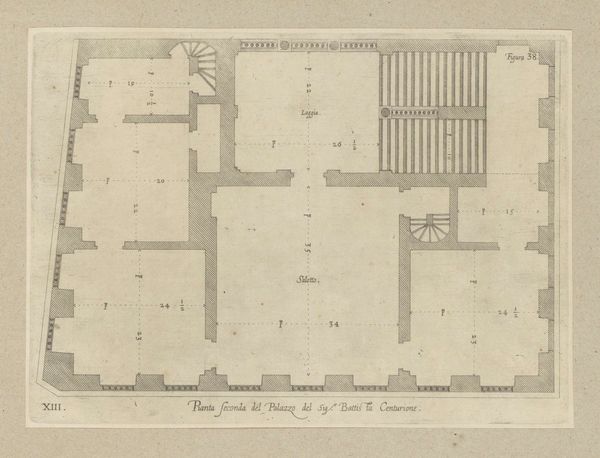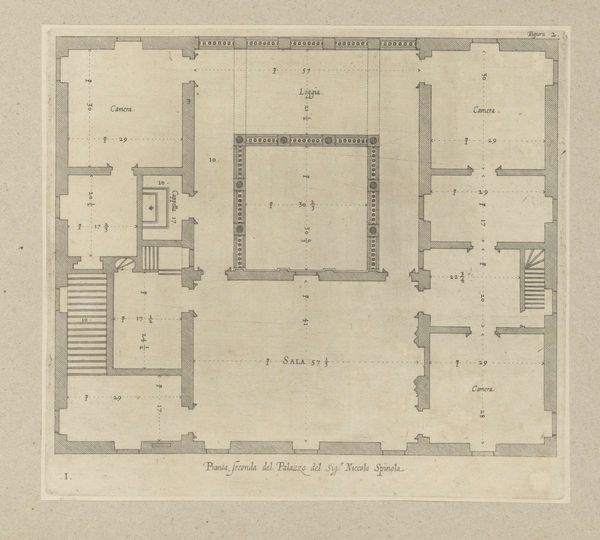
drawing, print, etching, paper, architecture
#
drawing
#
baroque
# print
#
etching
#
architectural plan
#
paper
#
form
#
geometric
#
architectural section drawing
#
architectural drawing
#
line
#
architecture drawing
#
cityscape
#
architecture
Dimensions: height 231 mm, width 290 mm
Copyright: Rijks Museum: Open Domain
Giovanni Battista Falda made this print of the floor plan of the Palazzo Barberini in Rome. Although undated, we can assume that it was made in the 17th century when Falda was active as a printmaker. Floor plans like this one were produced and circulated during the early modern period, in part, as a way of asserting power. The Barberini family, for whom the Palazzo was built, rose to prominence when Maffeo Barberini became Pope Urban VIII in 1623. The family used its papal connections to amass great wealth, power, and land holdings. Architectural plans are a way of marking those holdings. The Palazzo Barberini was the family’s primary residence, and it was meant to embody their status as one of the most important families in Rome. Looking at this print today, architectural historians can study it alongside other archival documents such as building contracts, inventories, and family papers to better understand how the Palazzo was conceived, built, and used.
Comments
No comments
Be the first to comment and join the conversation on the ultimate creative platform.
