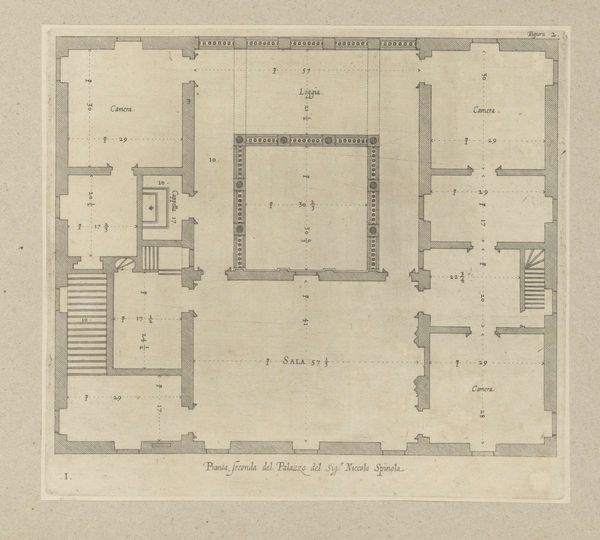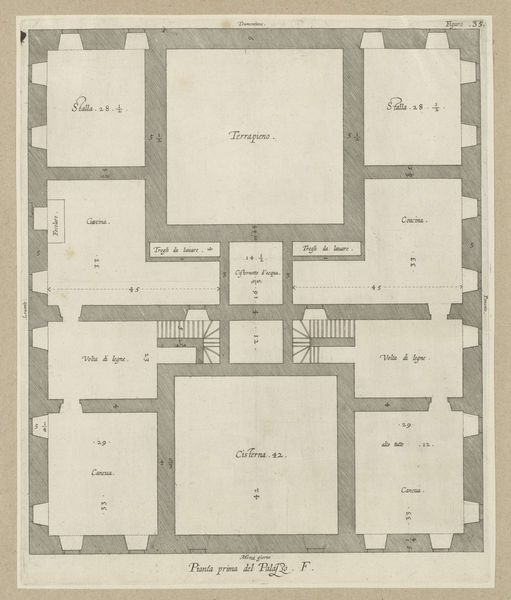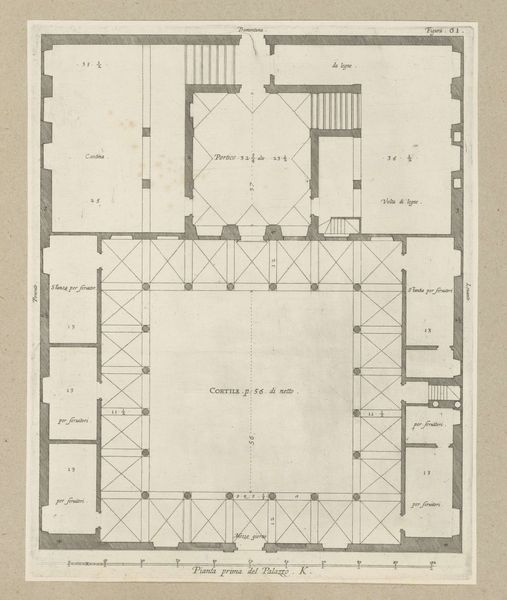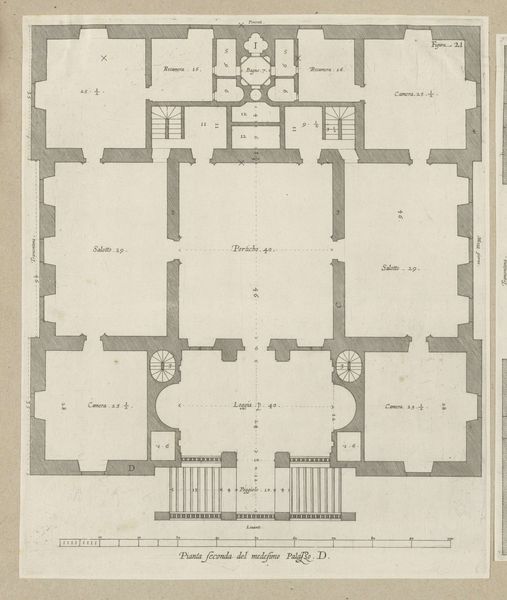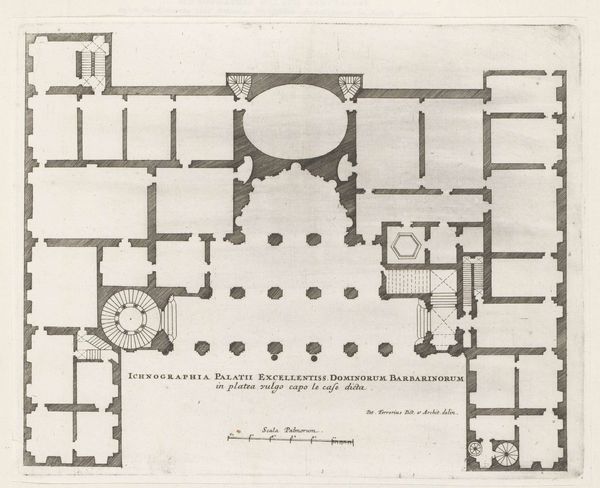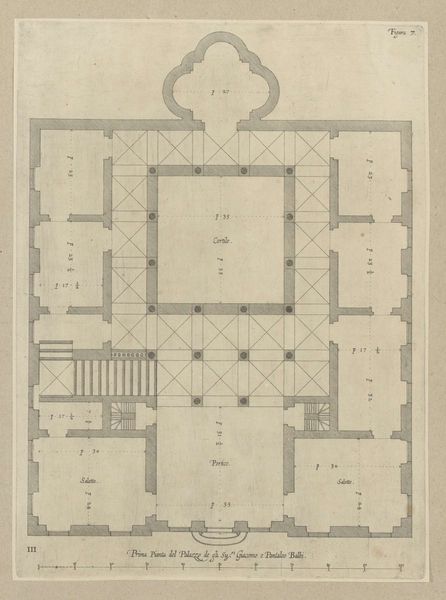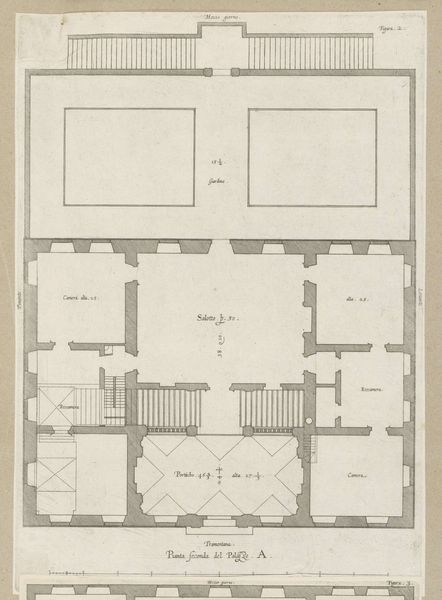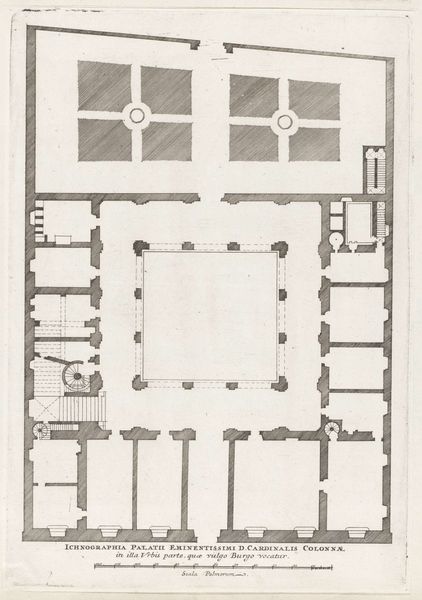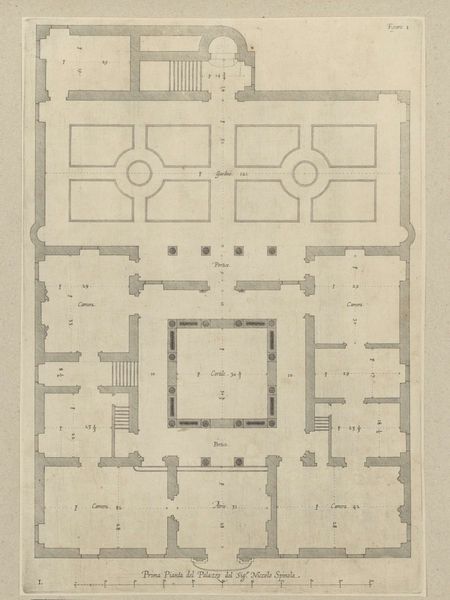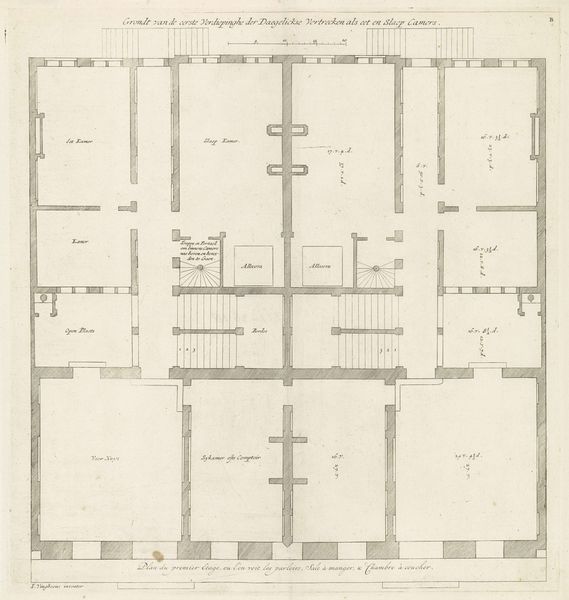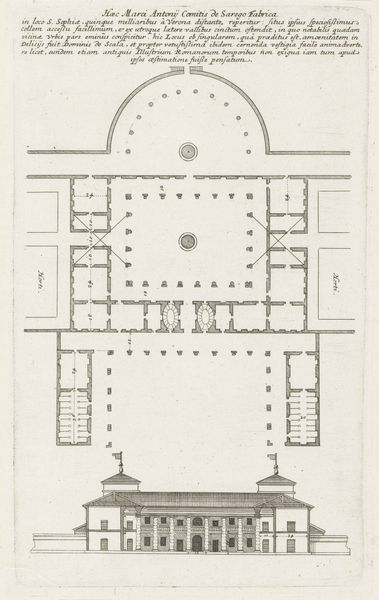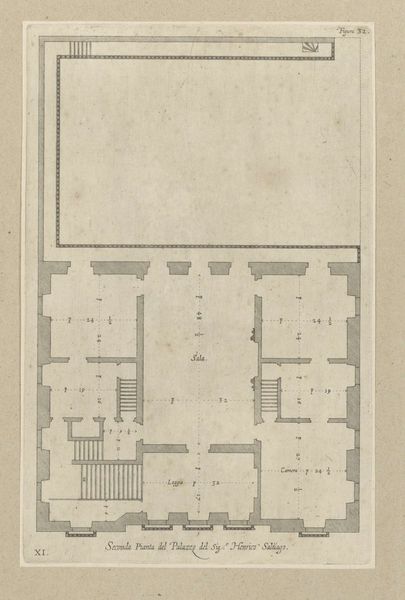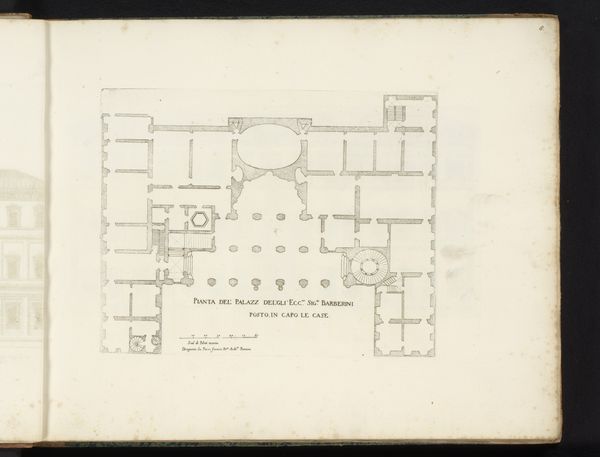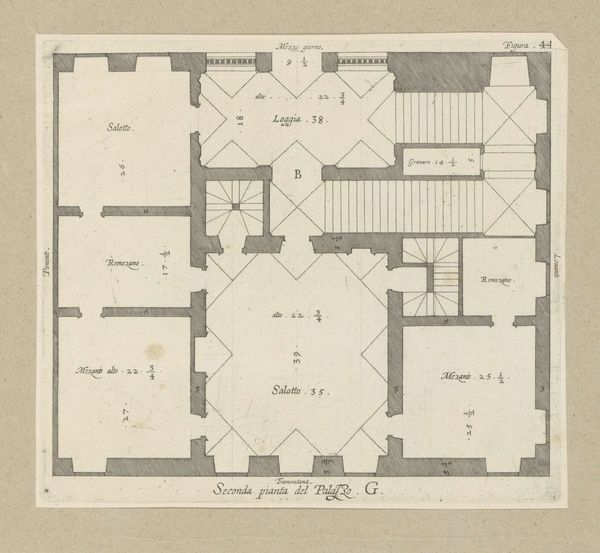
drawing, engraving, architecture
#
drawing
#
baroque
#
architectural drawing
#
architecture drawing
#
cityscape
#
engraving
#
architecture
Dimensions: height 275 mm, width 212 mm
Copyright: Rijks Museum: Open Domain
This is Giovanni Battista Falda's etched floor plan of the Palazzo Farnese in Rome. It depicts a symmetrical arrangement around a central courtyard, emphasizing balance and order, reflecting the Renaissance ideals of harmony and proportion. Such architectural layouts are not mere functional designs; they echo the ancient Roman concept of the domus, a home as a microcosm of the universe. The courtyard, in particular, acts as an atrium—a space of gathering and display, reminiscent of classical forums. From the Pantheon to Bramante's Tempietto, central plans have long symbolized cosmic order. This geometric precision is not just aesthetic, but also deeply psychological. The recurrence of these forms across millennia suggests a collective, perhaps subconscious, human desire for balance and structure in our environment, echoing through time. The Palazzo is more than a building; it is a stage upon which personal and historical dramas are set.
Comments
No comments
Be the first to comment and join the conversation on the ultimate creative platform.
