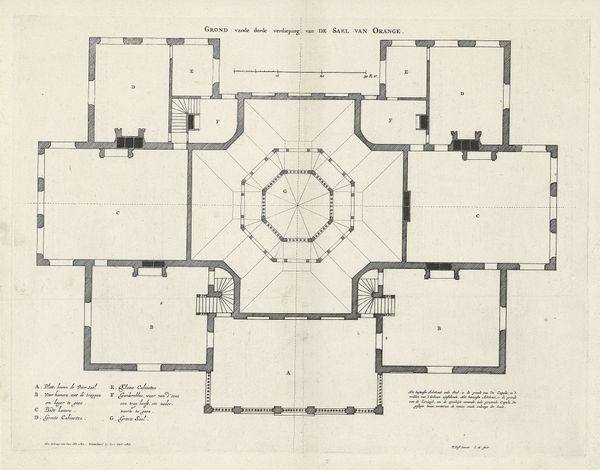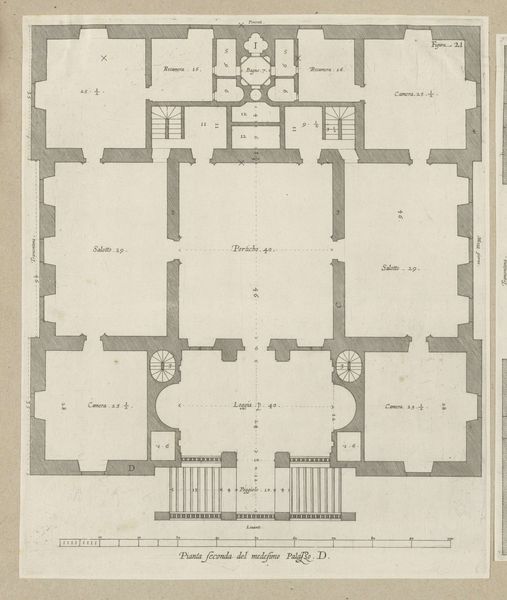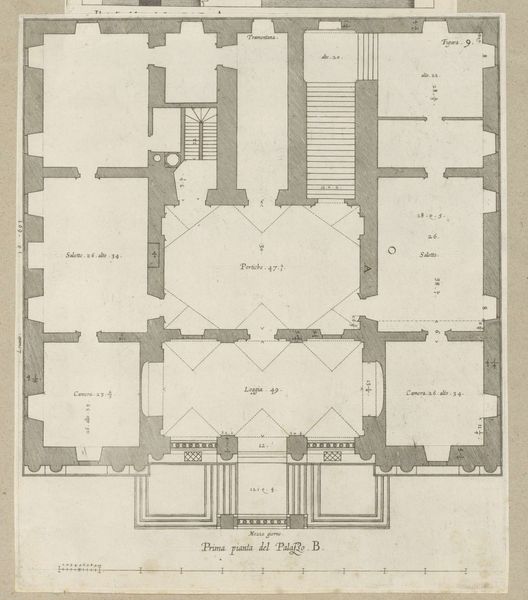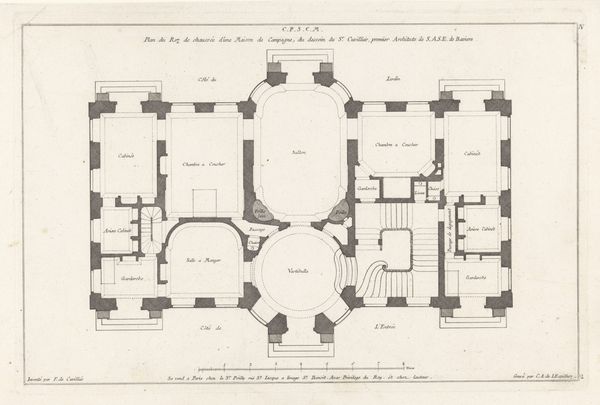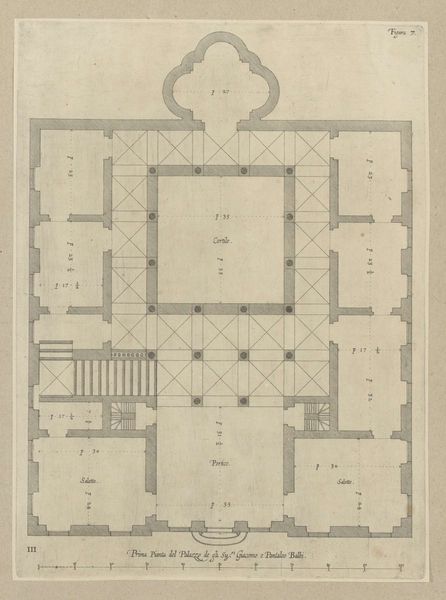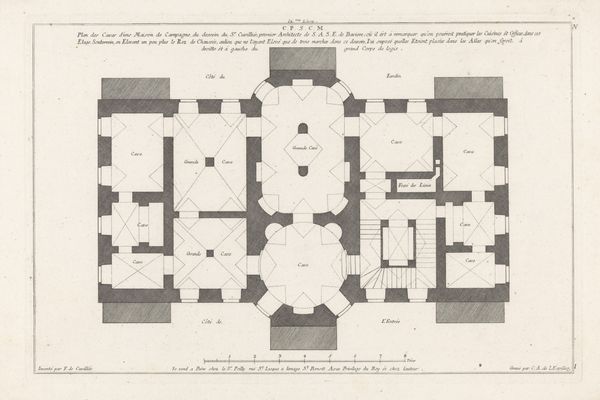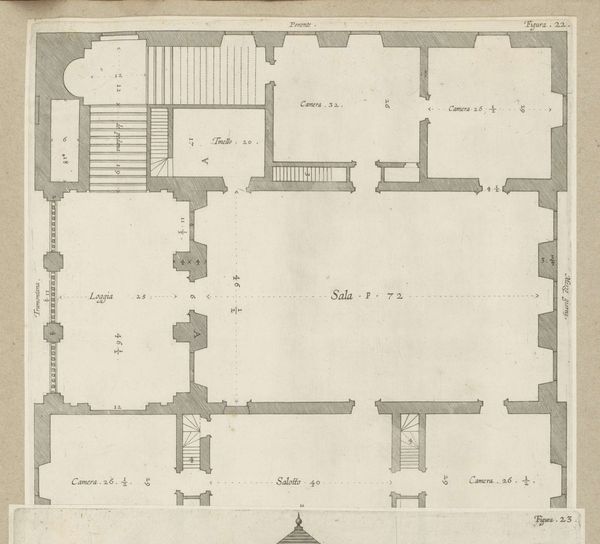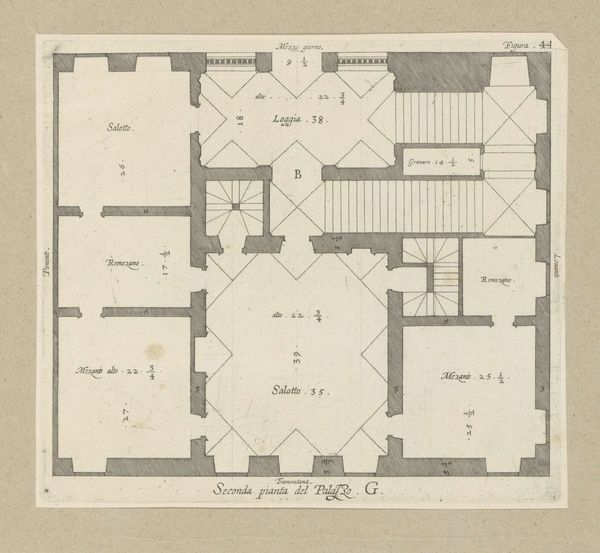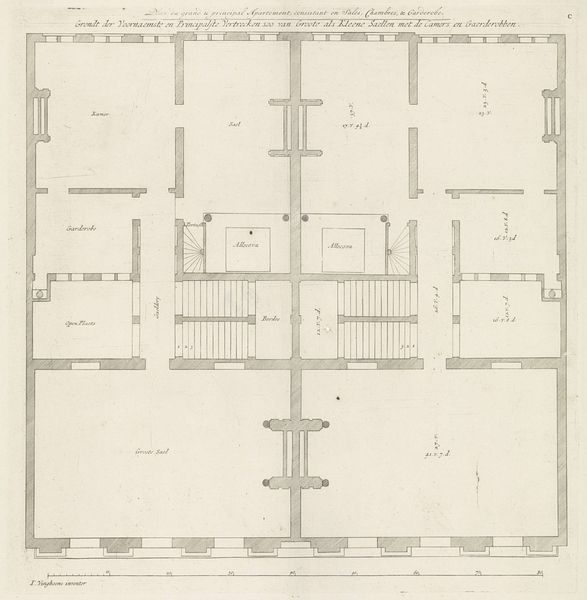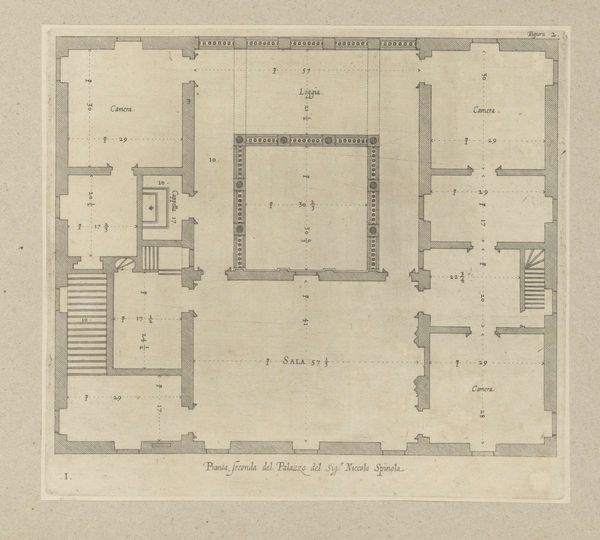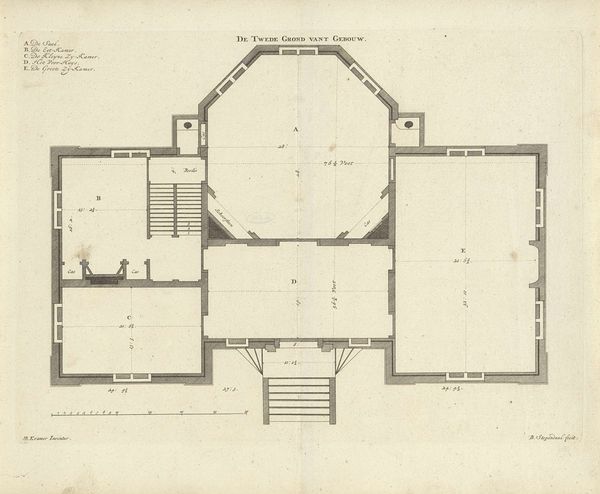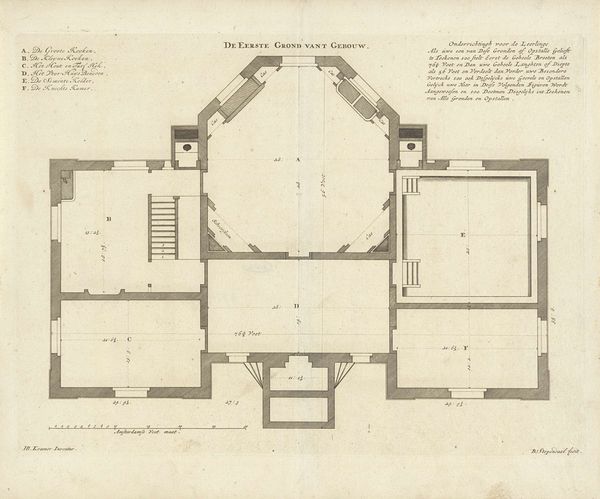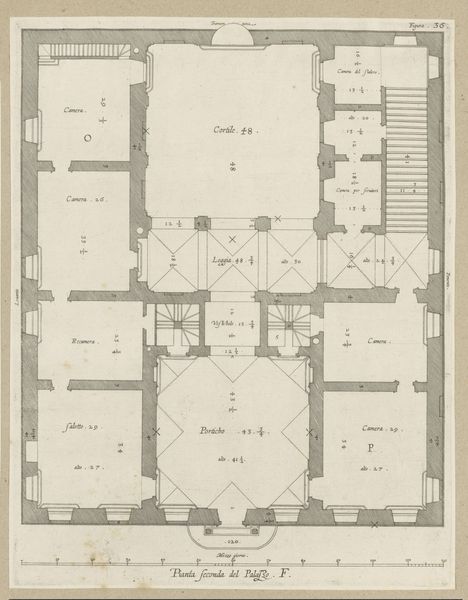
drawing, etching, pen, architecture
#
architectural sketch
#
house drawing
#
drawing
#
building study
#
architectural modelling rendering
#
dutch-golden-age
#
etching
#
architectural plan
#
geometric
#
architecture model
#
architectural section drawing
#
architectural drawing
#
architecture drawing
#
architectural proposal
#
pen
#
cityscape
#
architecture
Dimensions: height 345 mm, width 396 mm
Copyright: Rijks Museum: Open Domain
This is a drawing of the main floor with the Orange Hall of the Huis ten Bosch Palace by Jan Matthysz. Executed with ink on paper, the drawing's fine lines and careful geometry create a sense of precision and order, reflecting the architect's vision of the space. The linear quality and attention to detail speak to the skill required to create such a technical drawing. This was a process involving careful calculation, measurement, and rendering of architectural details, which are all skills honed over years of training and practice. Architectural drawings like these were crucial tools for communicating design ideas, directing construction, and documenting finished structures. They represent not only the physical space of the palace, but also the labor, expertise, and social hierarchies involved in its creation. The drawing stands as a testament to the collaboration between designers, builders, and patrons, all working together to bring a grand vision to life. Ultimately, understanding the materials, techniques, and context behind this drawing allows us to appreciate its significance beyond its aesthetic qualities, bridging the gap between art, craft, and social history.
Comments
No comments
Be the first to comment and join the conversation on the ultimate creative platform.
