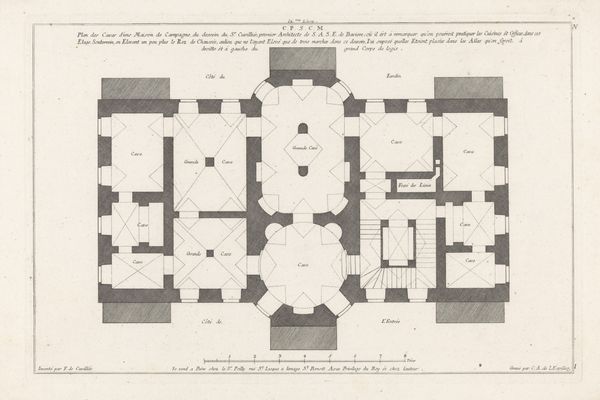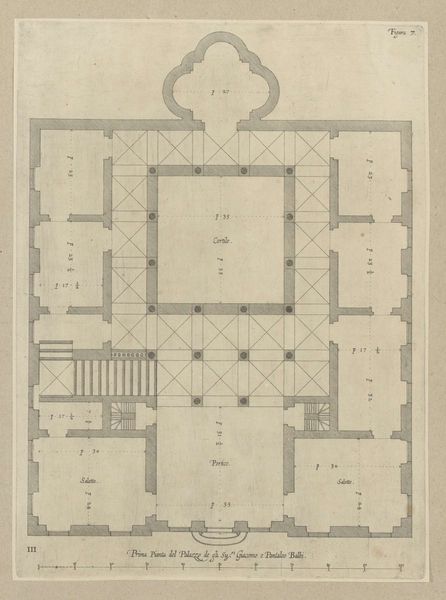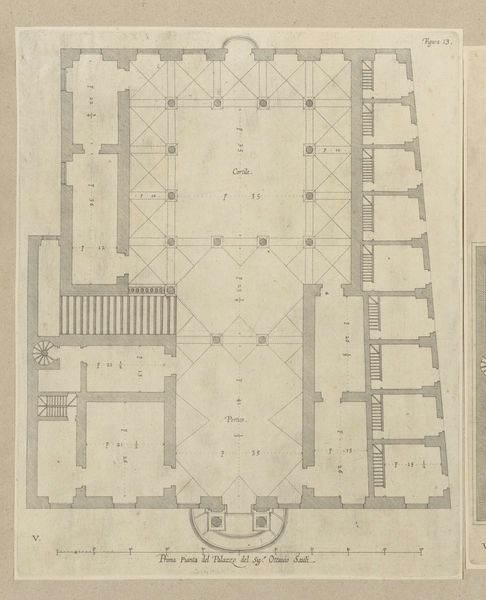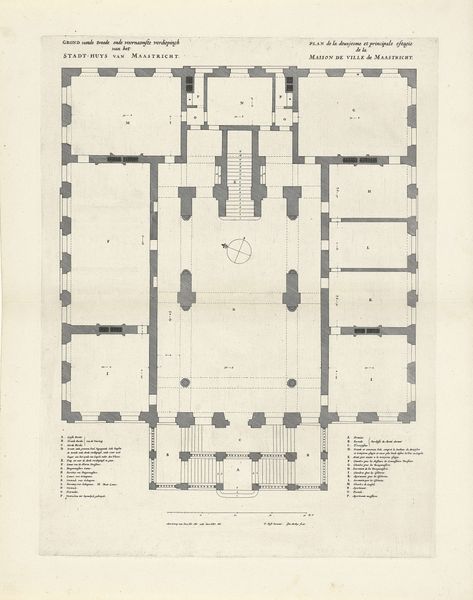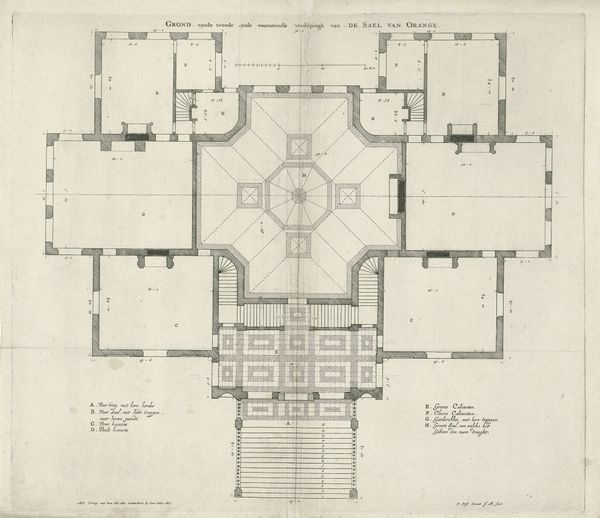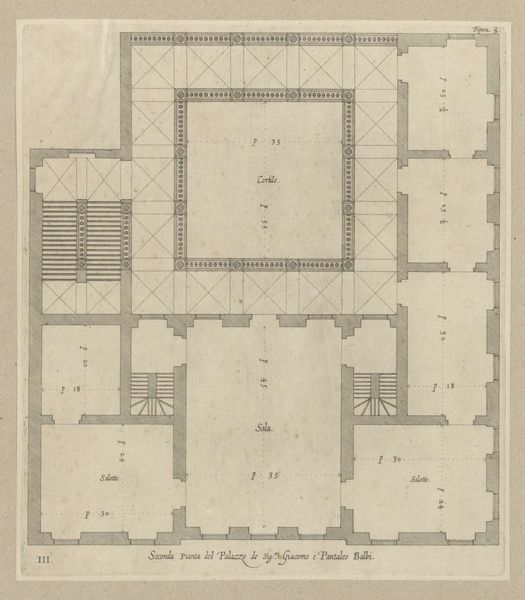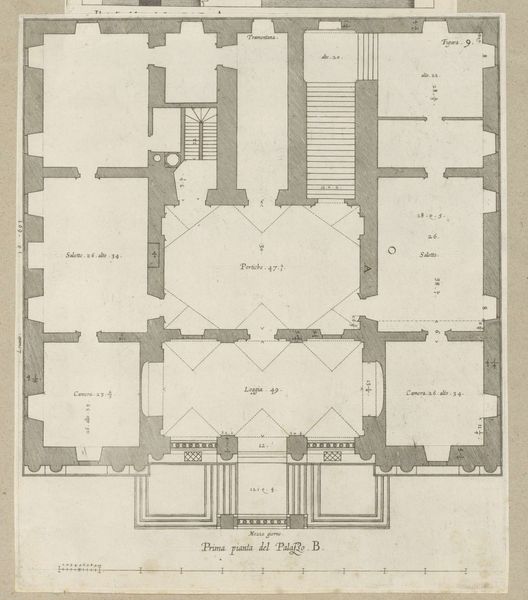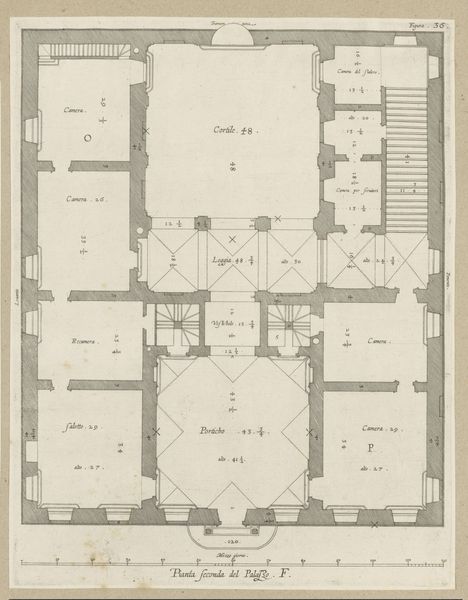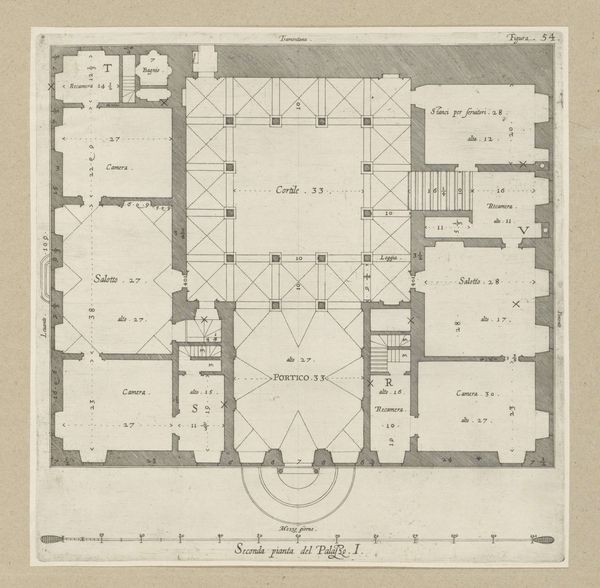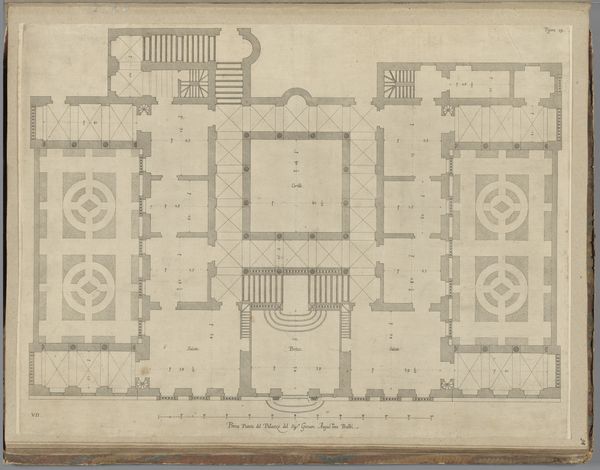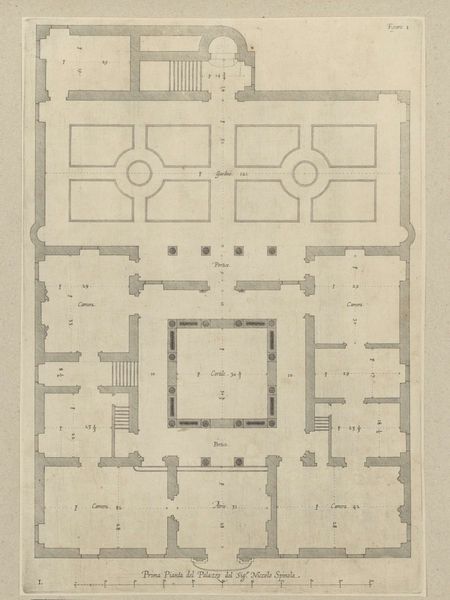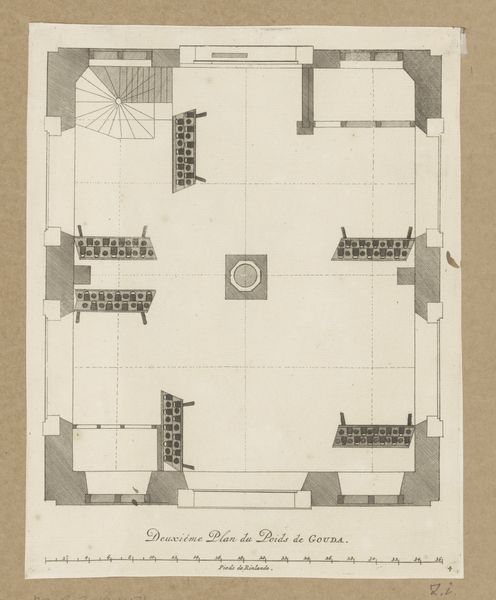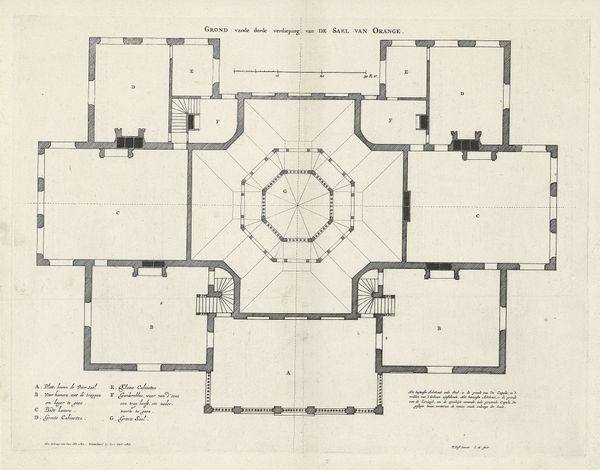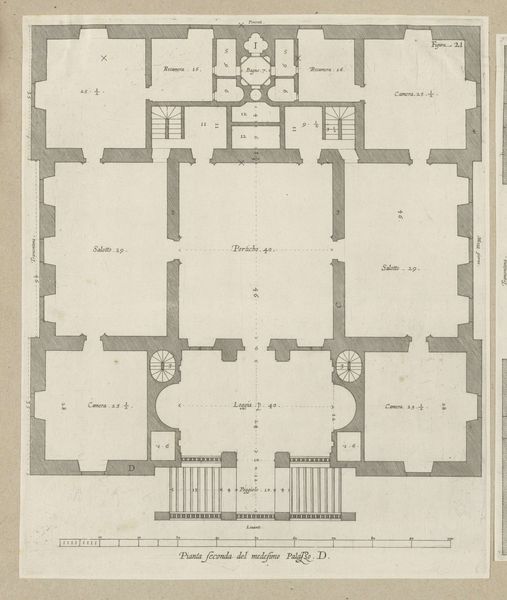
drawing, print, etching, paper, architecture
#
drawing
#
baroque
# print
#
etching
#
paper
#
geometric
#
cityscape
#
architecture
Dimensions: height 426 mm, width 326 mm
Copyright: Rijks Museum: Open Domain
Curator: Let's examine this etching created by Jan Matthysz. in 1664, titled "Plattegrond van de eerste verdieping van het stadhuis van Maastricht," or "Plan of the first floor of the Maastricht Town Hall." It's an architectural drawing, quite detailed. Editor: My first impression is one of austere order. The rigid symmetry and geometric shapes speak of authority and control. I wonder, how does this plan reflect the power dynamics of the time? Curator: Well, the town hall, naturally, served as the center of civic administration. Buildings such as this—designed and executed during the Baroque period—were key sites of commerce, jurisprudence, and governance. Think about how crucial these functions were to the economic and social realities of Maastricht. Editor: Absolutely. And beyond its function, consider the composition. The central hall dominates the layout. This emphasizes hierarchy—the higher-ups literally occupying the central and perhaps most accessible space. The rigorous layout creates a feeling of predictability. Curator: It’s also fascinating how the visual language here presents the relationship between rulers and the ruled. The drawing’s precision seems to imply that governance itself should be exact and unyielding. Editor: And the light and shadow created through the etching bring depth to the structure—almost giving it a three-dimensional quality. One can trace lines that indicate doorways and speculate on the volume of these rooms and how the space and inhabitants are connected. Curator: True. And it might interest you to remember that, Maastricht itself, throughout its history, served as an important strategic and cultural crossroads between various powers. The town hall thus wasn't just a neutral space but a stage where different social forces acted out their interests and sought influence. Editor: That interplay definitely manifests in this drawing. On the one hand, there’s a deliberate attempt to impose order; on the other, the underlying context points to the complex social realities of that order’s creation and impact. Curator: Indeed, looking at "Plattegrond van de eerste verdieping van het stadhuis van Maastricht" invites us to delve into a complex era and ask probing questions about power and how those in authority represented their dominance. Editor: I appreciate how a deep dive into the formal structure revealed not just visual order, but historical and societal order at play. A potent intersection of line and intent.
Comments
No comments
Be the first to comment and join the conversation on the ultimate creative platform.
