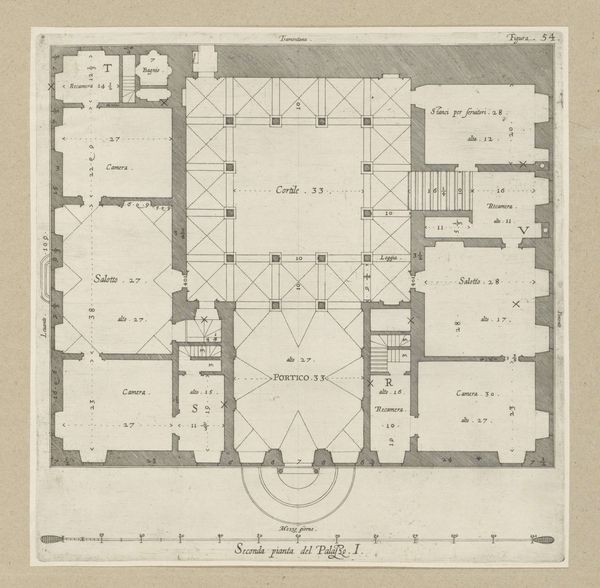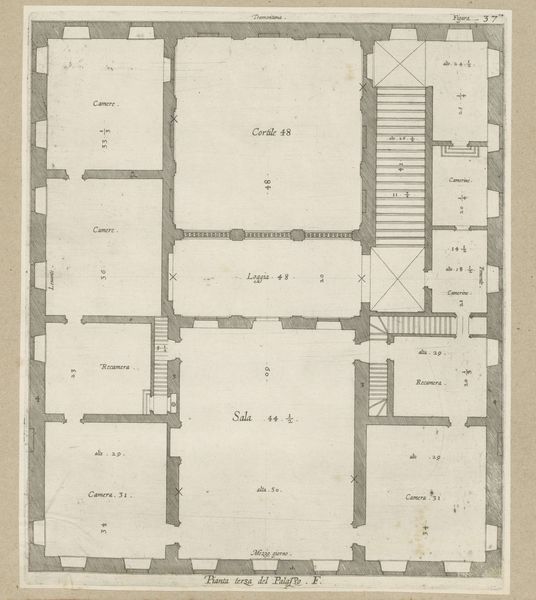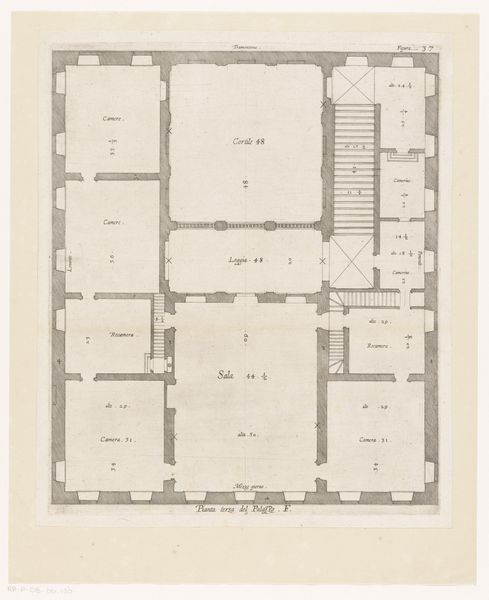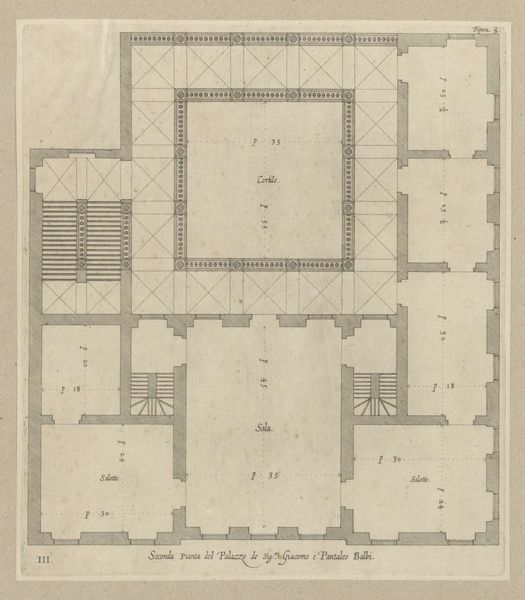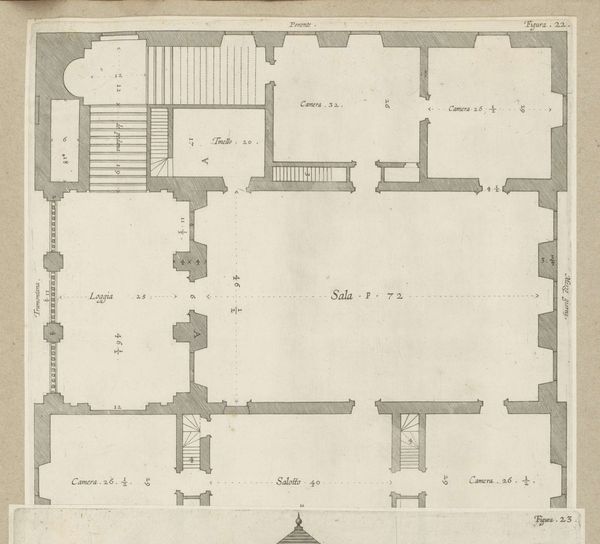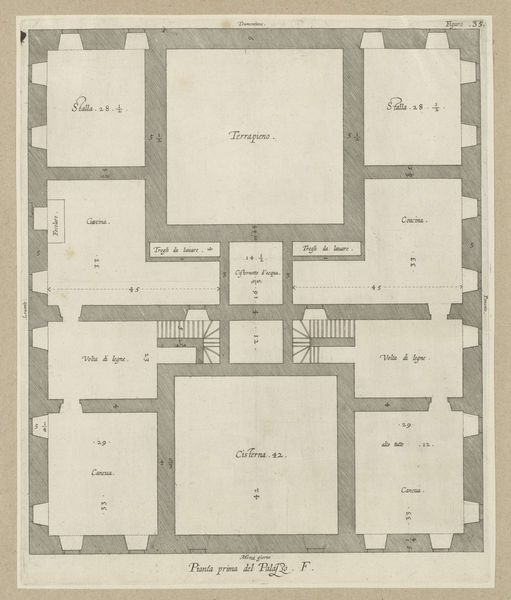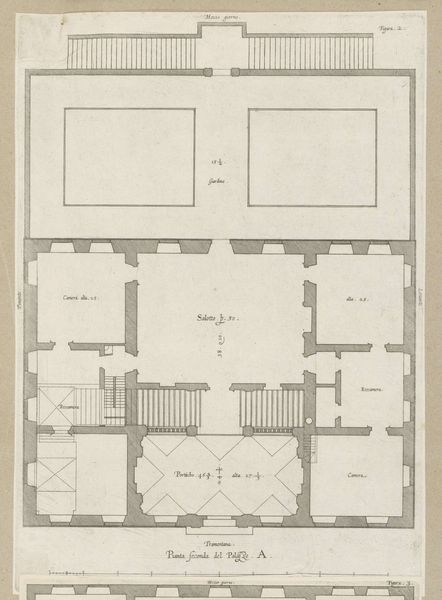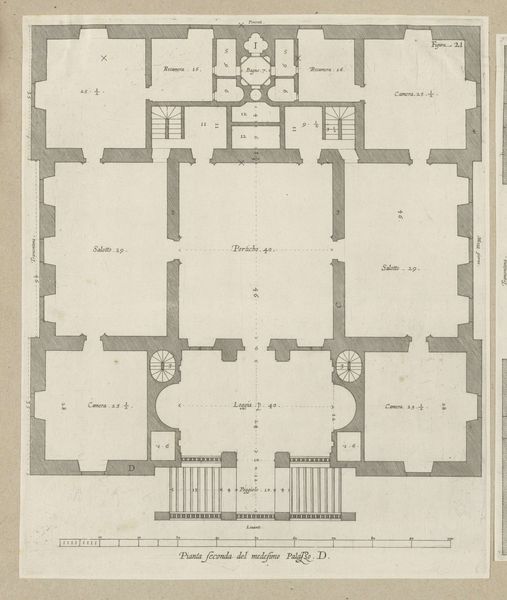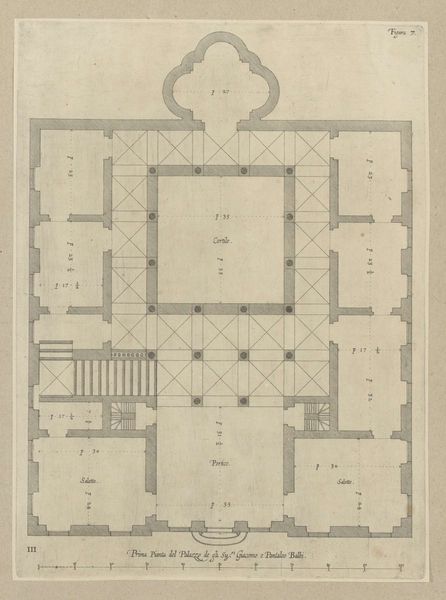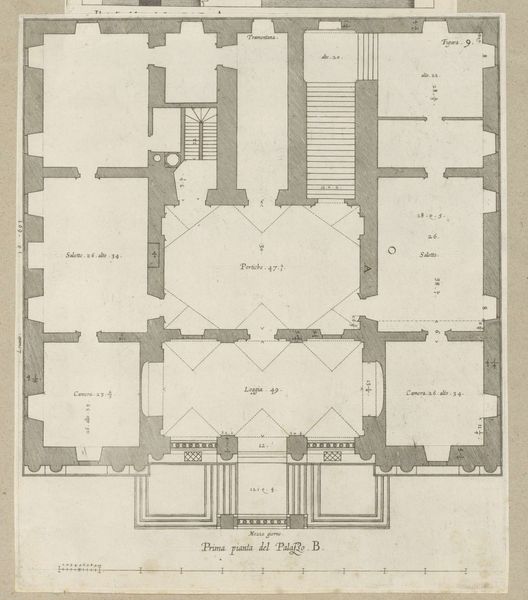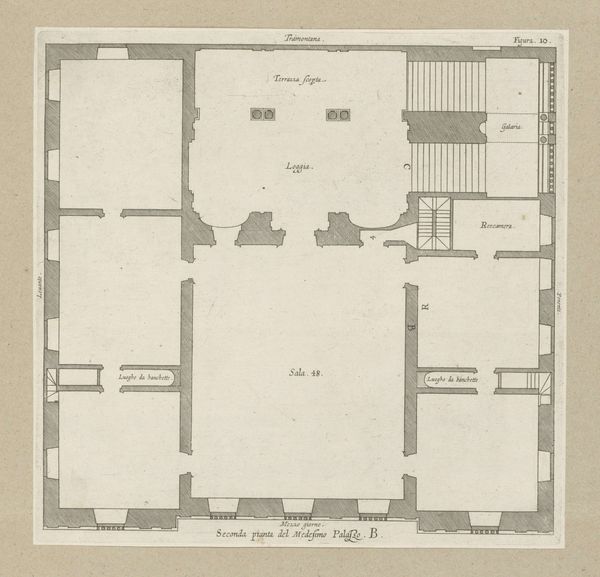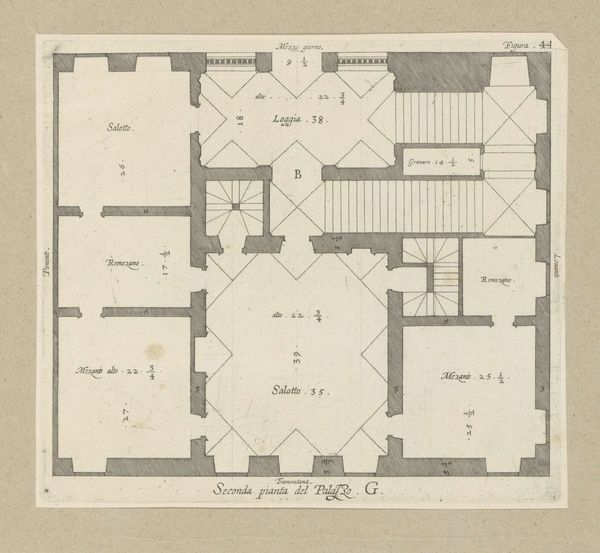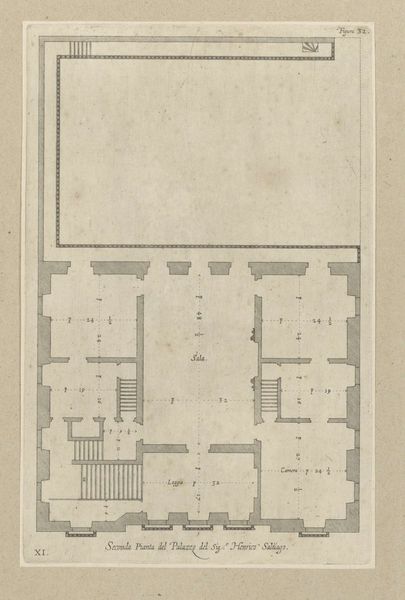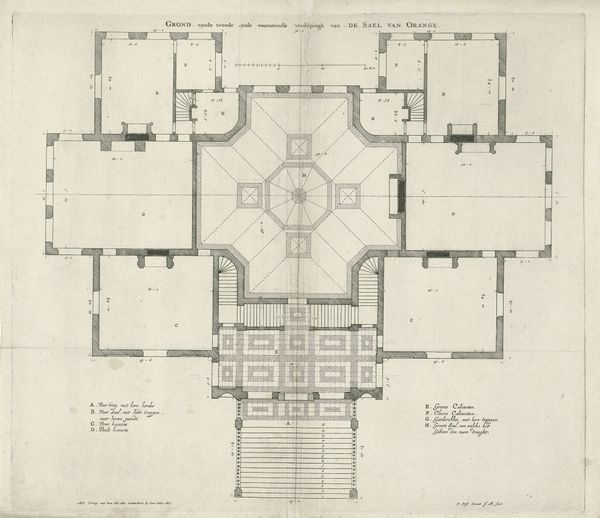
Plattegrond van de begane grond van het Palazzo Spinola te Genua 1622
0:00
0:00
nicolaesryckmans
Rijksmuseum
drawing, pen, architecture
#
architectural sketch
#
drawing
#
architectural plan
#
11_renaissance
#
geometric
#
architectural section drawing
#
architectural drawing
#
architecture drawing
#
architectural proposal
#
pen
#
cityscape
#
architecture
Dimensions: height 317 mm, width 245 mm, height 583 mm, width 435 mm
Copyright: Rijks Museum: Open Domain
This floor plan of the Palazzo Spinola in Genoa was made by Nicolaes Ryckmans, likely in the early to mid-17th century. It's rendered in ink on paper, using precise lines and measurements to depict the layout of the ground floor. What’s particularly interesting here is the process of architectural drawing itself. It represents a shift towards more systematic and standardized building practices. The rigid geometry speaks to the rationalization of space, the way that even the most elaborate aristocratic residences were becoming subject to a new kind of control. Ryckmans meticulously documents each room, marking dimensions, and providing a key to the palace's organization. The plan offers a glimpse into the social hierarchy of the time, with grand halls and private chambers carefully delineated. By studying the materials and methods used in creating this drawing, we can better understand the cultural values and power structures that shaped the Palazzo Spinola and, indeed, the city of Genoa itself. It encourages us to look beyond the aesthetic qualities of architecture and consider the economic and social forces that influenced its design and construction.
Comments
No comments
Be the first to comment and join the conversation on the ultimate creative platform.
