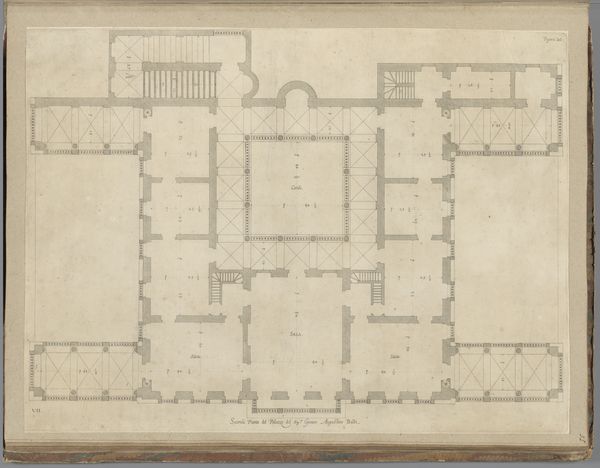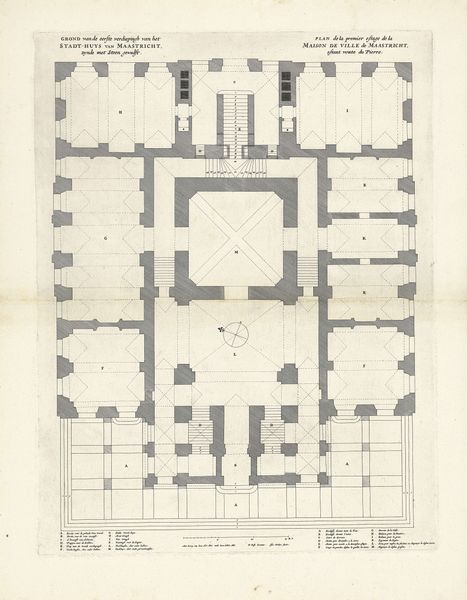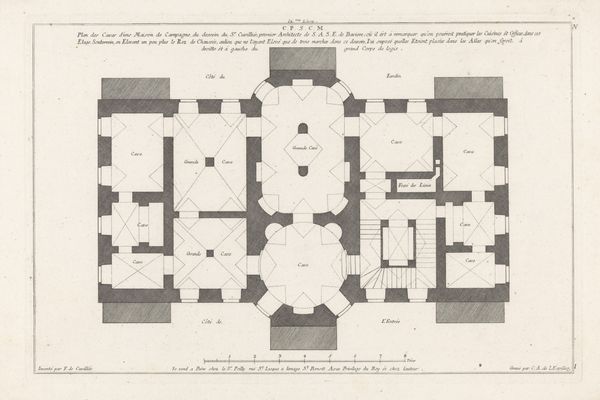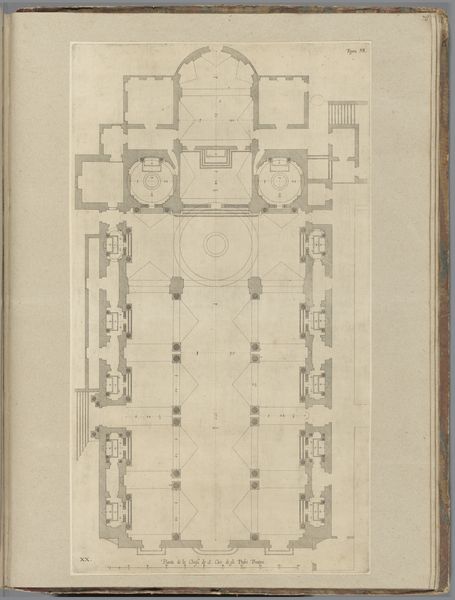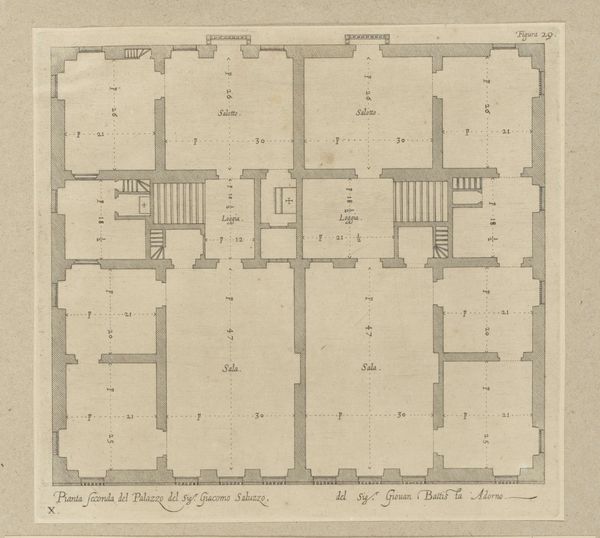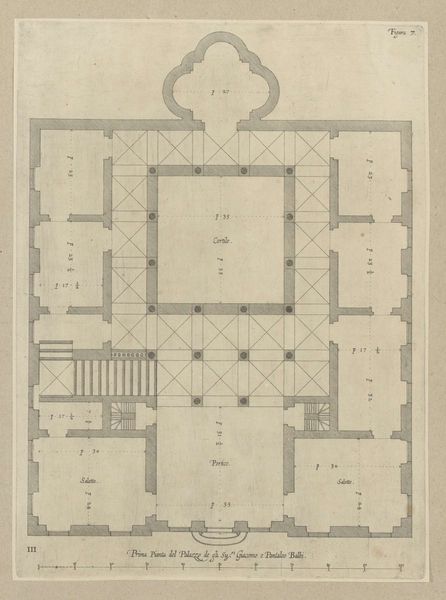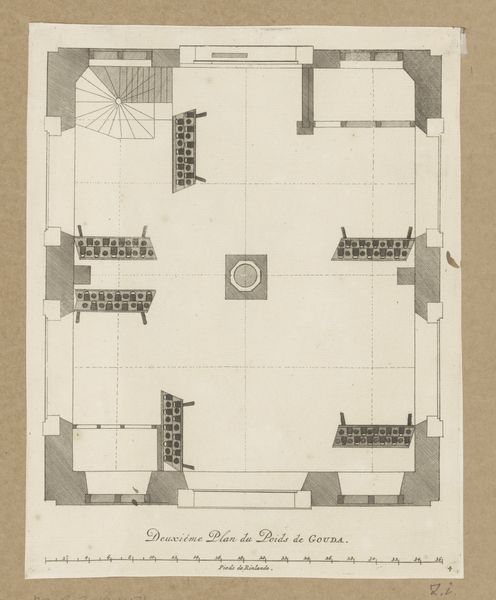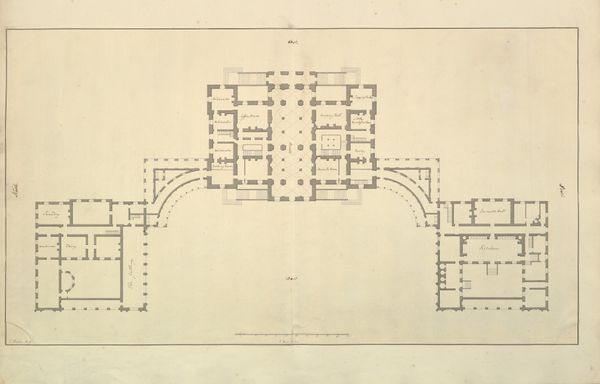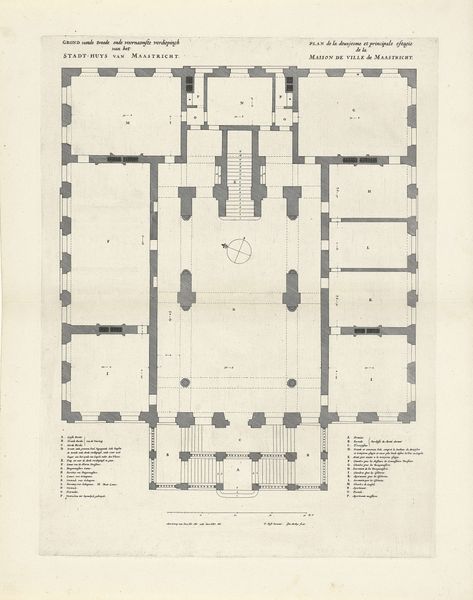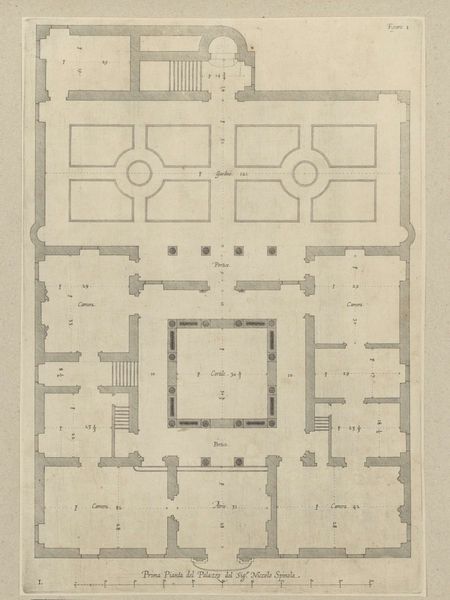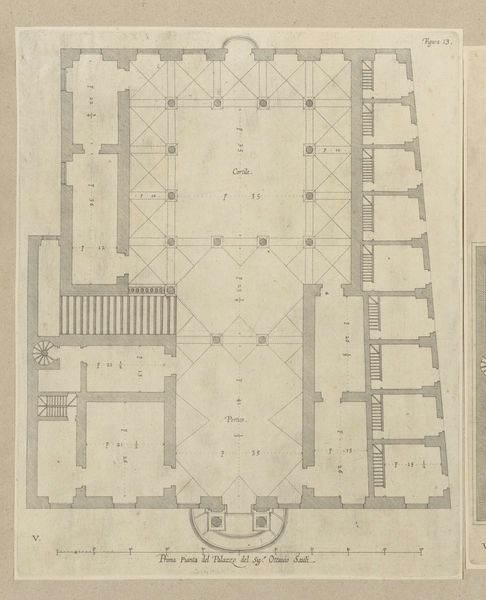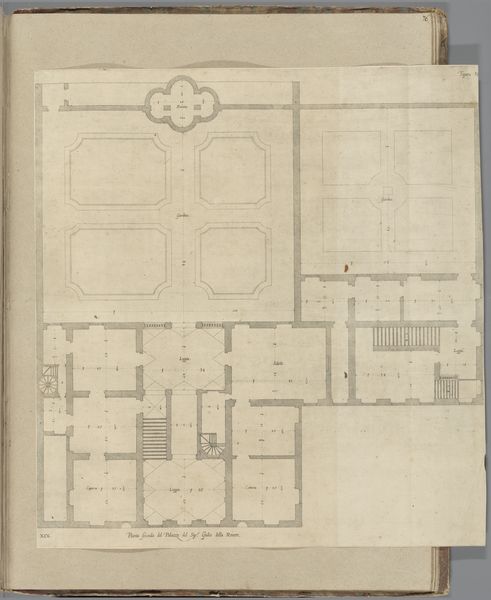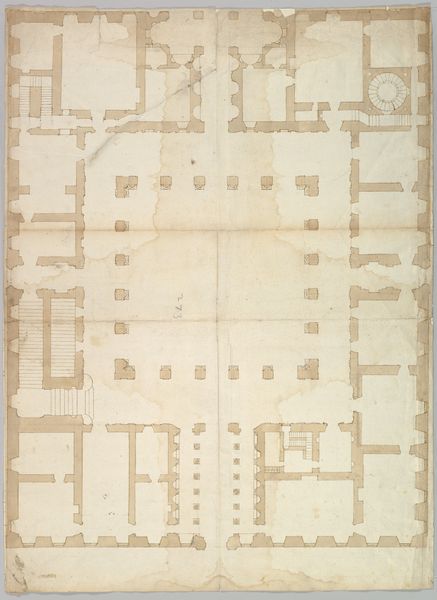
Plattegrond van de begane grond van het Palazzo Durazzo-Pallavicini te Genua 1622
0:00
0:00
nicolaesryckmans
Rijksmuseum
drawing, paper, ink, architecture
#
drawing
#
baroque
#
paper
#
ink
#
geometric
#
classicism
#
cityscape
#
architecture
Dimensions: height 412 mm, width 558 mm, height 583 mm, width 435 mm
Copyright: Rijks Museum: Open Domain
Curator: This is Nicolaes Ryckmans's "Plattegrond van de begane grond van het Palazzo Durazzo-Pallavicini te Genua," created in 1622, using ink on paper. I am struck by the precision of this drawing, but it also feels strangely… distant. What are your initial impressions? Editor: It's incredibly detailed, and those geometric shapes definitely catch my eye. But it feels very technical. It's a blueprint, right? What do you see in a piece like this beyond the architectural layout? Curator: Blueprints are fascinating because they represent not just physical space but also social aspirations and power dynamics. Consider the central hall—the "Cortile." What does that imply about the palazzo's function and the family's status? Editor: It looks like a grand entrance or meeting space. A way to show off wealth and power? Curator: Exactly! Now look at the circles on either side. The circles, repeated, almost like a pattern, suggest themes of continuity, eternity, maybe even echoes of cosmological concepts in the gardens planned outside the Palazzo. What effect does this kind of repetition have, psychologically? Editor: It almost feels obsessive, but also really well planned. Everything is connected somehow. The repetition creates a kind of visual harmony… or is it control? Curator: Precisely. The plan presents the idea of an ideal social order. Ryckmans created the design from reality, using an imagined structure as a plan for the elites inhabiting the space. Even something as simple as a floor plan becomes loaded with cultural meaning and symbolism. Editor: Wow, I hadn’t thought about it that way. I’m seeing a lot more than just a ground floor plan now. Curator: These images hold within them cultural memory, connecting us to the past in surprisingly direct ways.
Comments
No comments
Be the first to comment and join the conversation on the ultimate creative platform.
