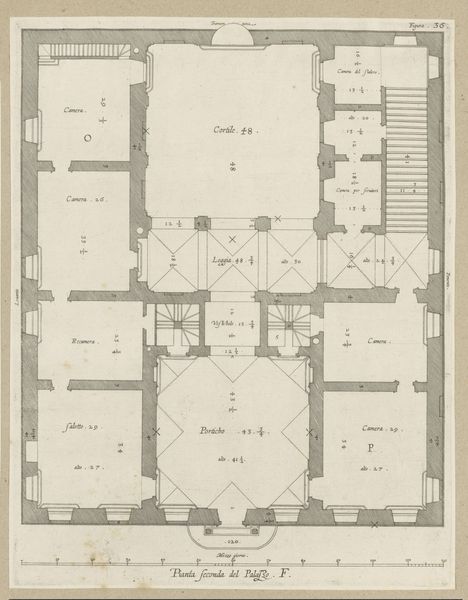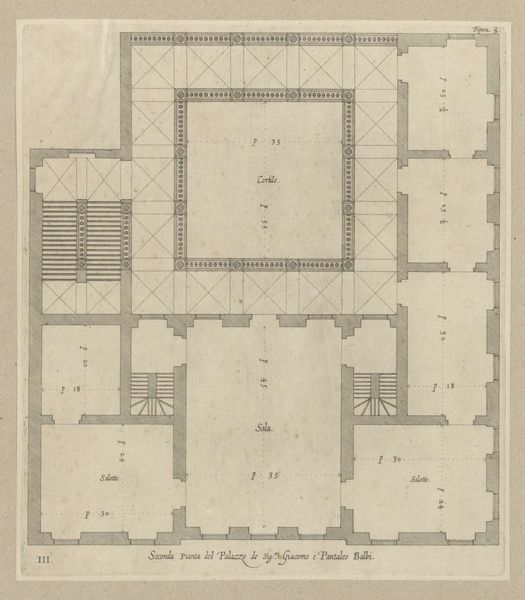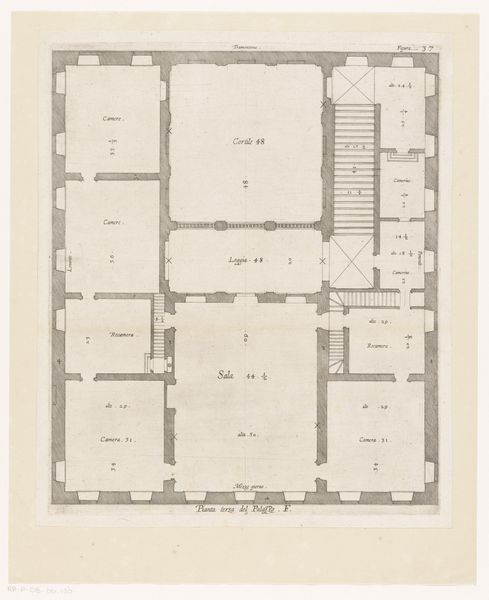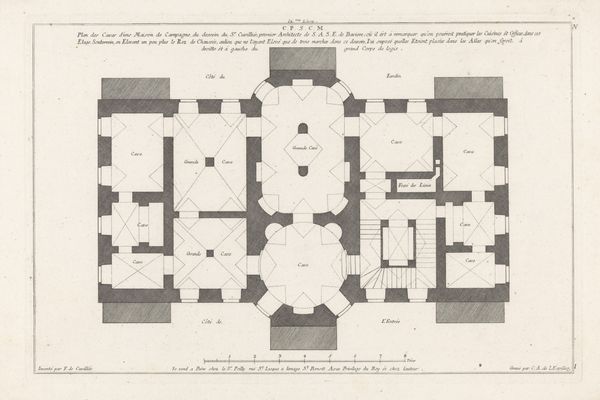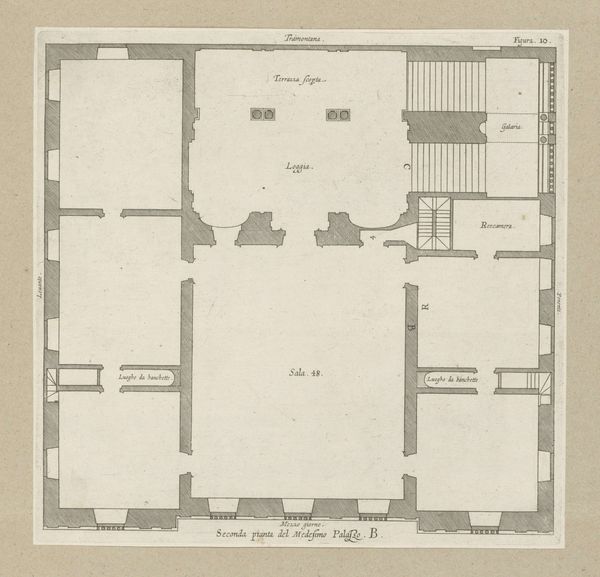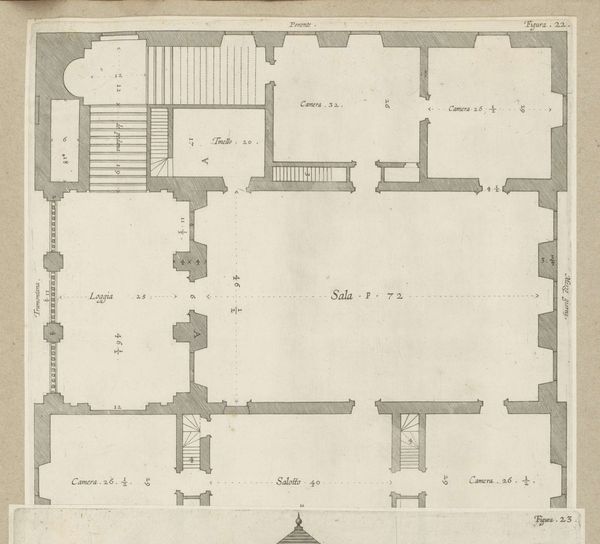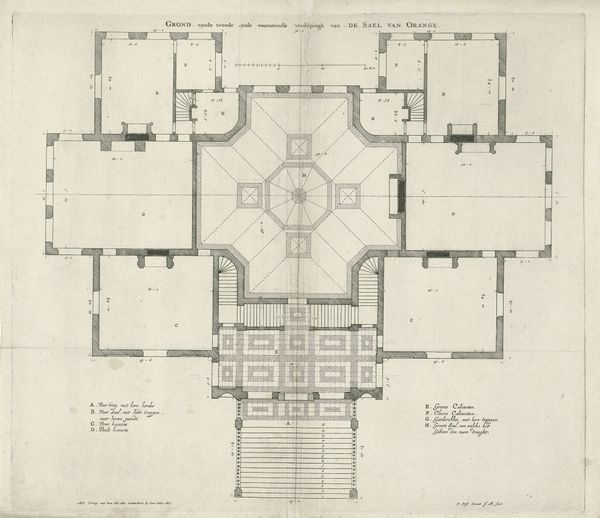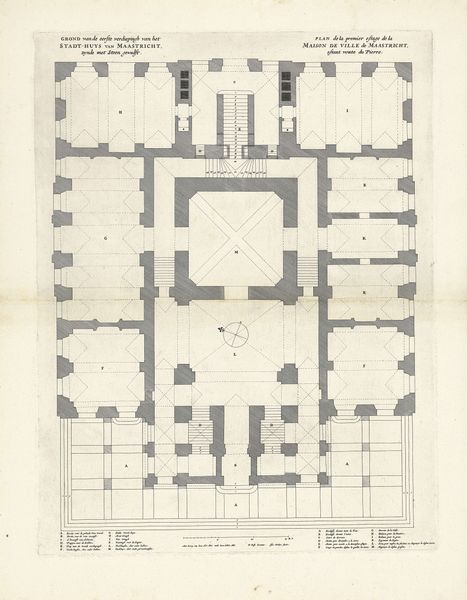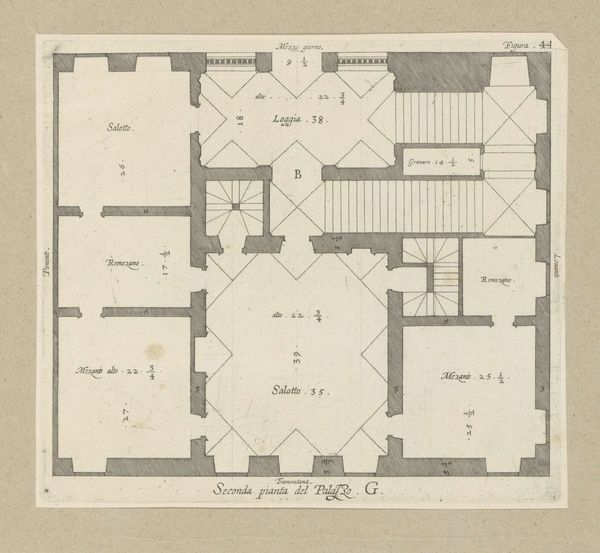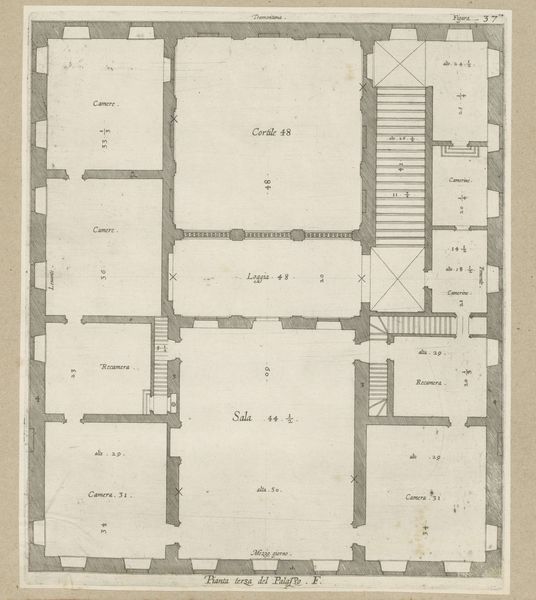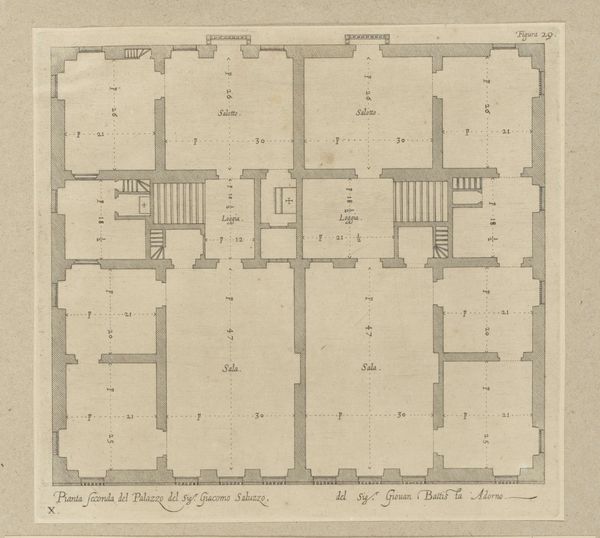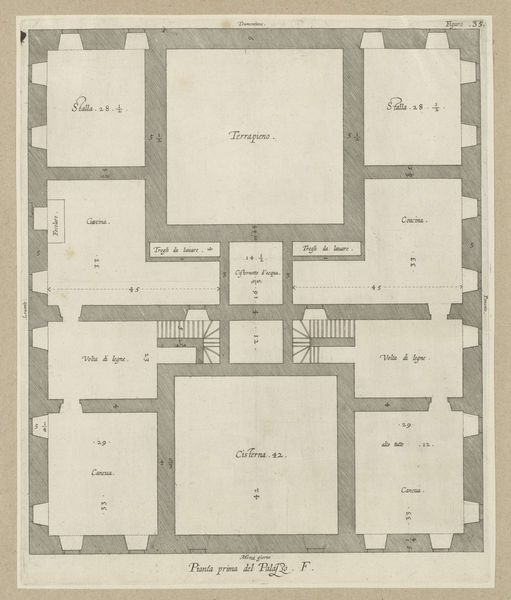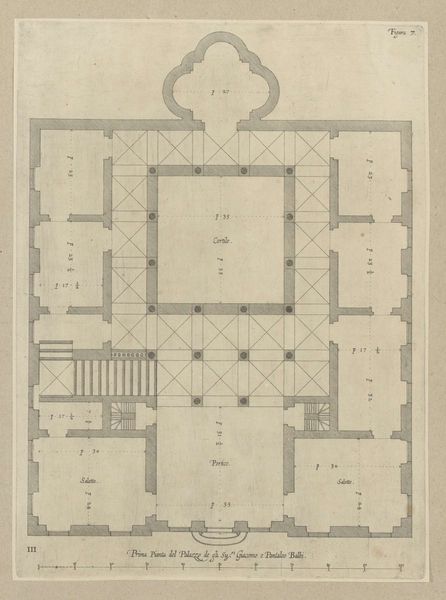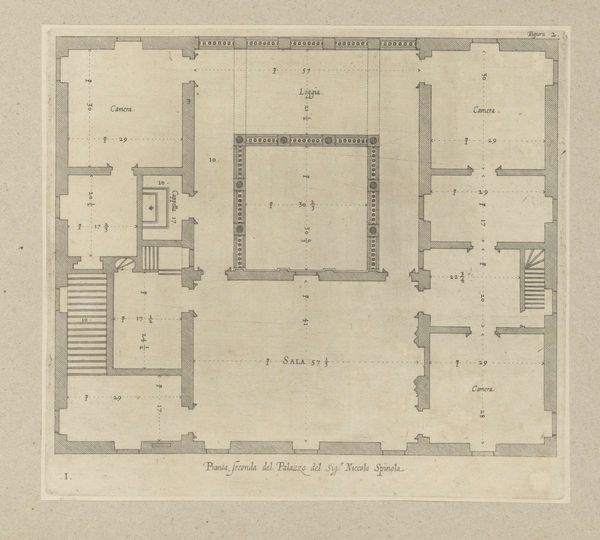
Plattegrond van de begane grond van het Palazzo Rostan Raggio te Genua 1622
0:00
0:00
nicolaesryckmans
Rijksmuseum
drawing, architecture
#
architectural sketch
#
architectural and planning render
#
drawing
#
aged paper
#
architectural modelling rendering
#
architectural plan
#
architectural design
#
11_renaissance
#
geometric
#
architectural section drawing
#
architectural drawing
#
architecture drawing
#
architectural proposal
#
cityscape
#
architecture
Dimensions: height 251 mm, width 251 mm, height 583 mm, width 435 mm
Copyright: Rijks Museum: Open Domain
Curator: I find this work remarkably austere. All right angles and clean lines. Editor: Well, let’s dive in. What we’re looking at is a ground plan of the Palazzo Rostan Raggio in Genoa, created in 1622 by Nicolaes Ryckmans. It's currently held at the Rijksmuseum. What interests me most is the labor required to conceive and produce such a complex design by hand. The precise measurements, the inscription. All before the age of digital design! Curator: That's interesting. I am particularly struck by how this architectural drawing represents power, but also invites public interaction and performance. After all, it’s not merely about the walls and rooms, but about how social dynamics shape and are shaped by space. Editor: Exactly. The palazzo was a site of production, trade, and aristocratic display. It's important to look at the materials too. Ink on paper was relatively accessible compared to, say, frescoes, indicating the work might have been widely circulated among artisans. The labor is implicit within those material choices. Curator: Yes. How did the architecture of that period play into that game? Editor: These very geometric shapes reveal the influence of Renaissance ideals, showcasing classical influences which also reflected and affected social aspirations in the culture. Curator: To your point about wider circulation, how was something like this initially used in design and production? Did its use change across the decades? Editor: Originally intended for use as a visual aid in its construction. I imagine in time this very ground plan acted as document to signify how power in Genoa manifested physically, even ideologically. Curator: I hadn't considered that perspective. It really underscores how social and material forces worked hand-in-hand, literally structuring daily existence for everyone that frequented or operated around that space. Editor: Indeed, this modest drawing opens into an exploration of larger social and political histories and questions regarding architectural materiality. Curator: It also offers insight into the social function of art making and patronage during the Renaissance.
Comments
No comments
Be the first to comment and join the conversation on the ultimate creative platform.
