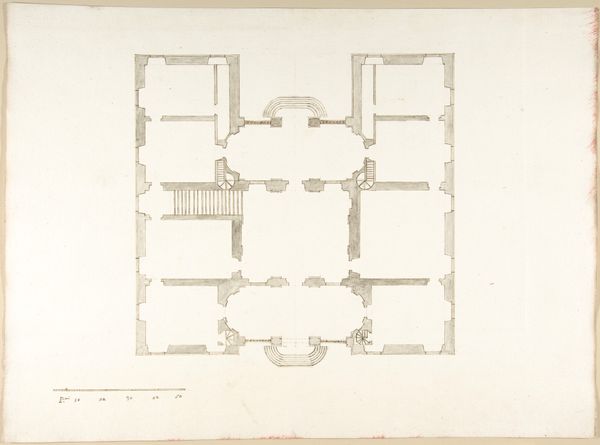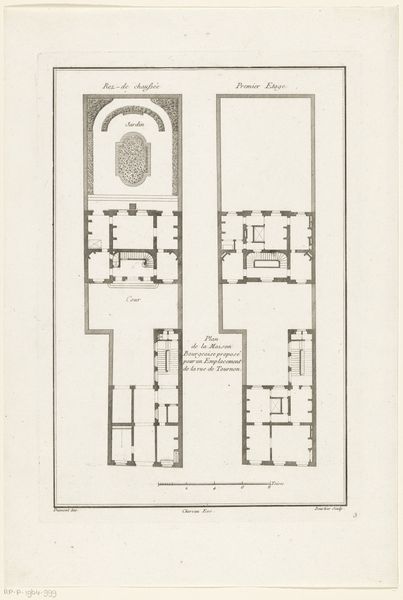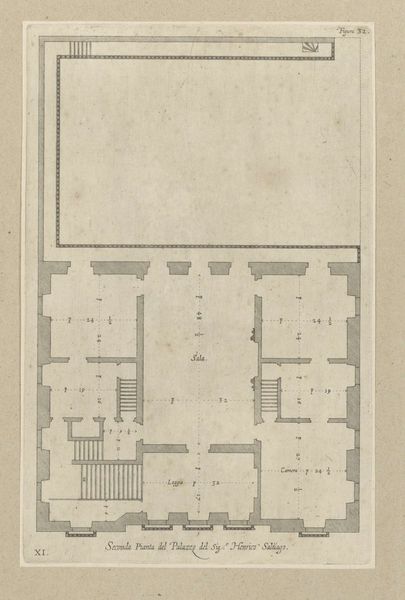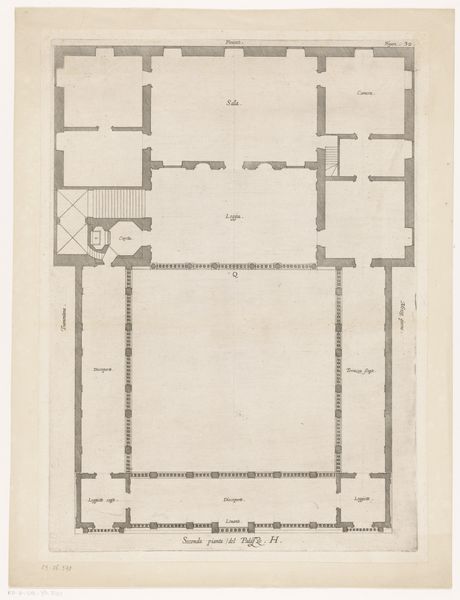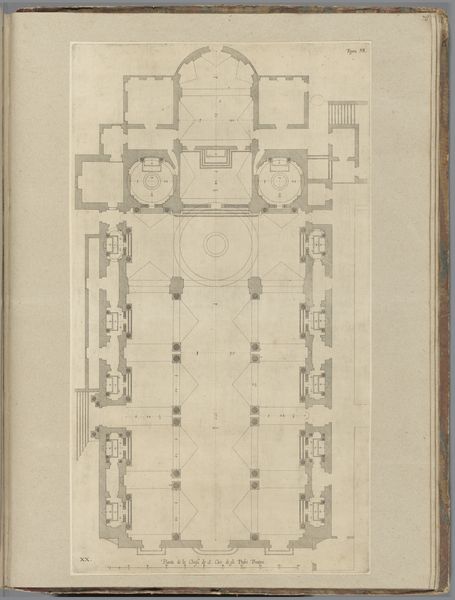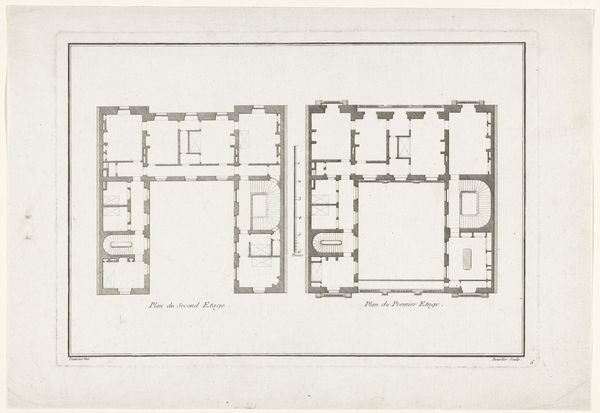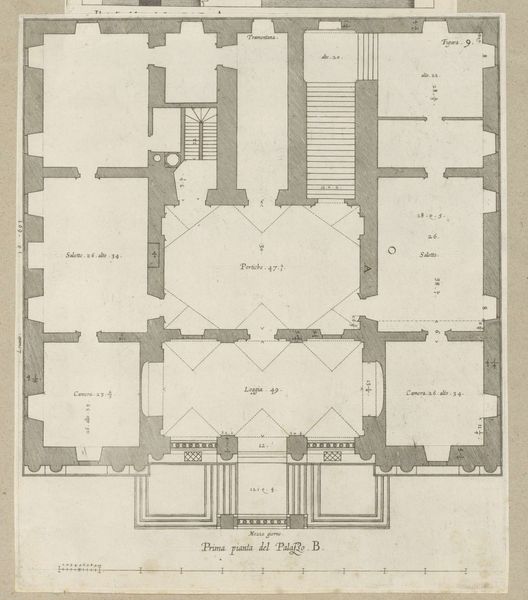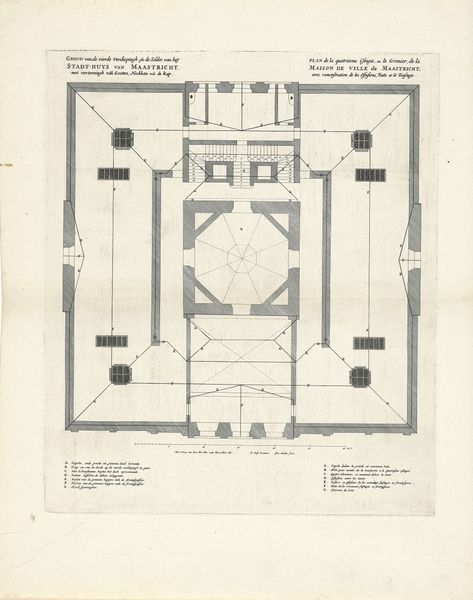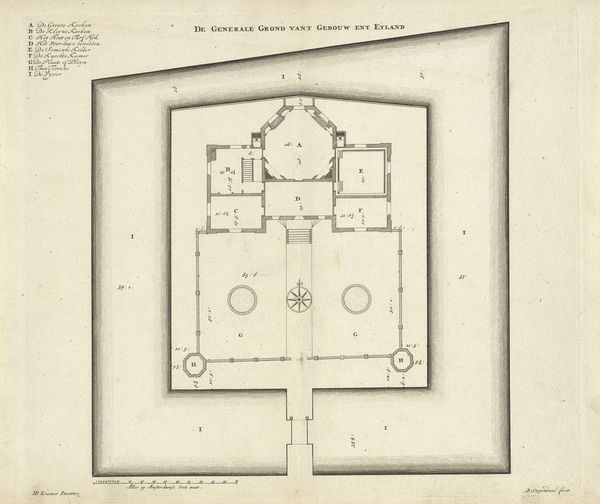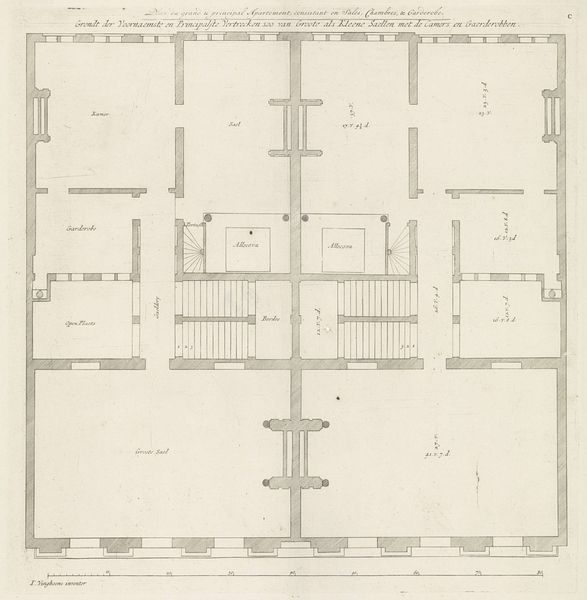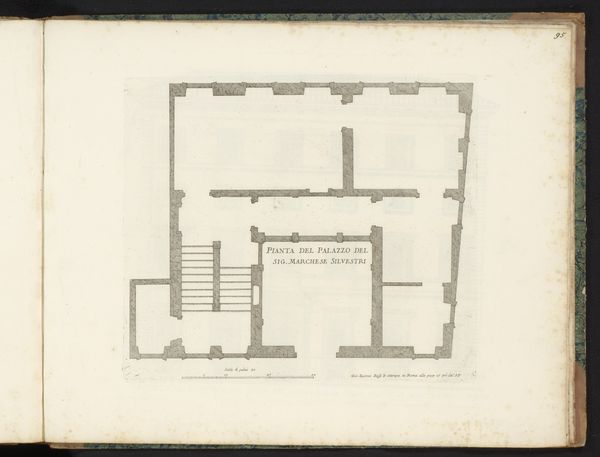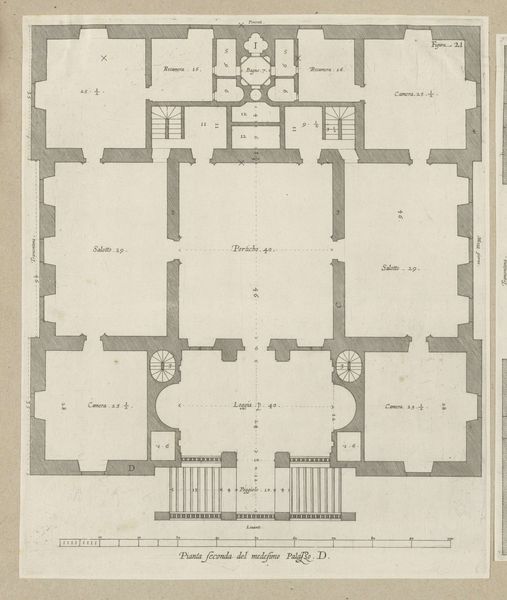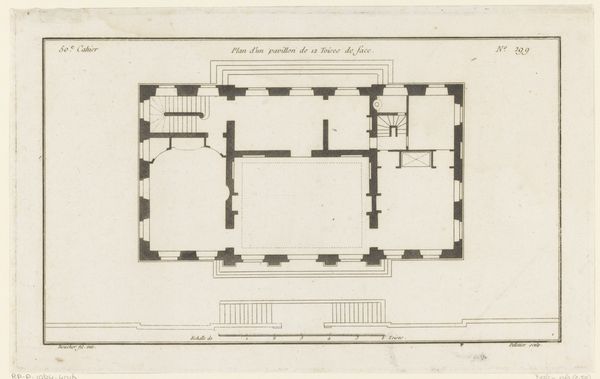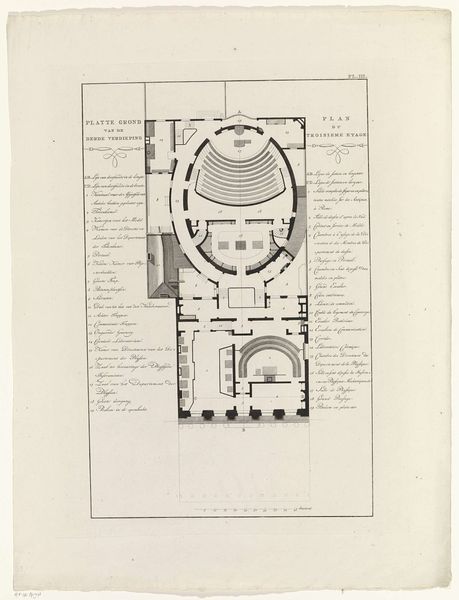
drawing, print, paper, ink, engraving, architecture
#
drawing
#
neoclacissism
# print
#
old engraving style
#
paper
#
ink
#
geometric
#
cityscape
#
academic-art
#
engraving
#
architecture
Dimensions: height 307 mm, width 214 mm
Copyright: Rijks Museum: Open Domain
Charles Beurlier drafted this architectural plan using ink on paper. The monochromatic palette gives form to a symmetrical composition divided horizontally into three distinct registers. At the top, a meticulously designed garden is structured around two rectangular plots and a circular fountain, enclosed by straight lines to define its formal layout. Below, the house consists of a series of rooms including a "Salle de Compagnie" and "Salle a Manger," that point to the intended function and social life of the inhabitants. The ground floor features a large "Cour," an open space which invites movement and interaction within the home. Beurlier's choice to render the building’s structure in this way reflects the architectural principles of the era, which emphasized balance, order, and the rational division of space. Note how the geometric precision with which Beurlier delineates each area functions as a signifier of control, a cultural code for understanding the values placed on structure and functionality. This plan is not merely a blueprint, but a projection of societal ideals onto the physical space.
Comments
No comments
Be the first to comment and join the conversation on the ultimate creative platform.
