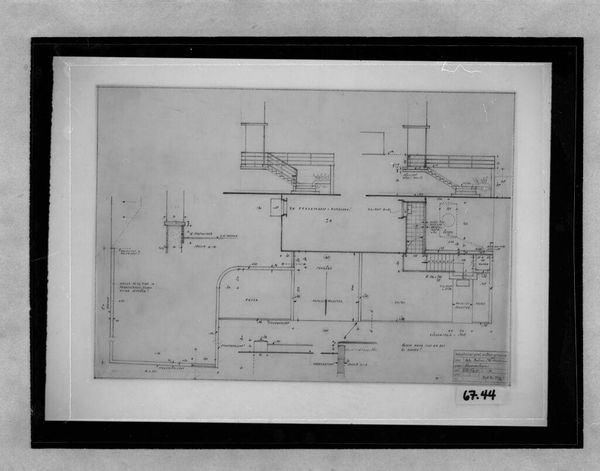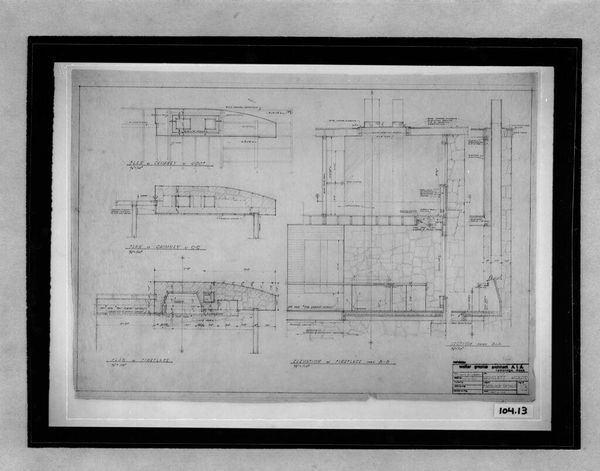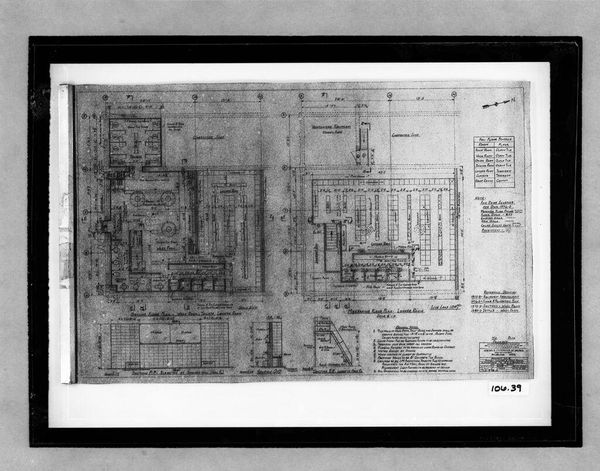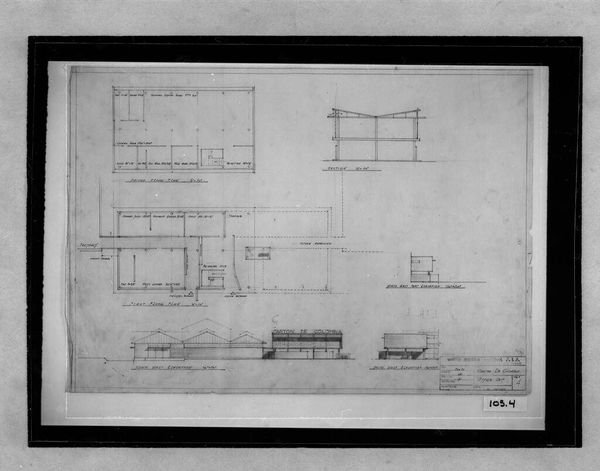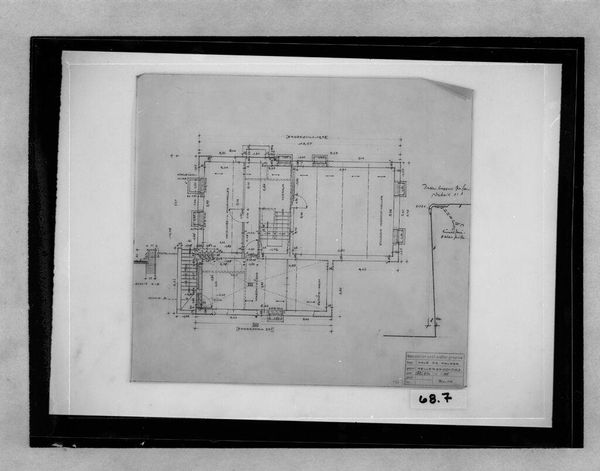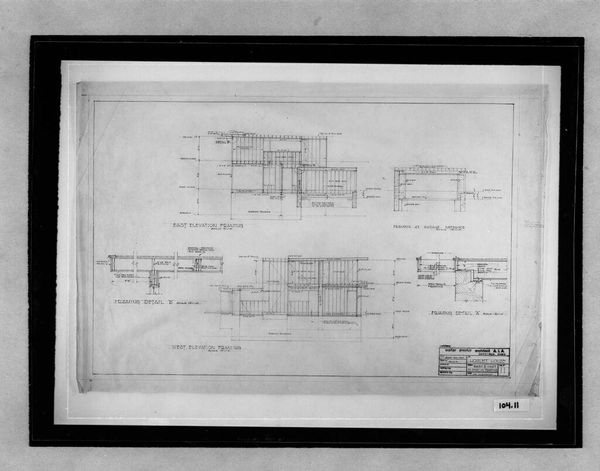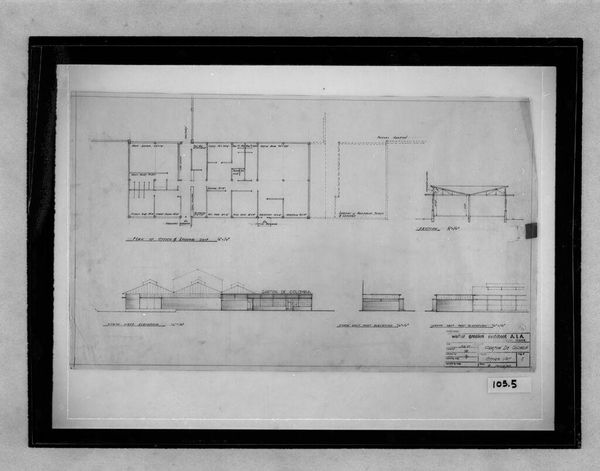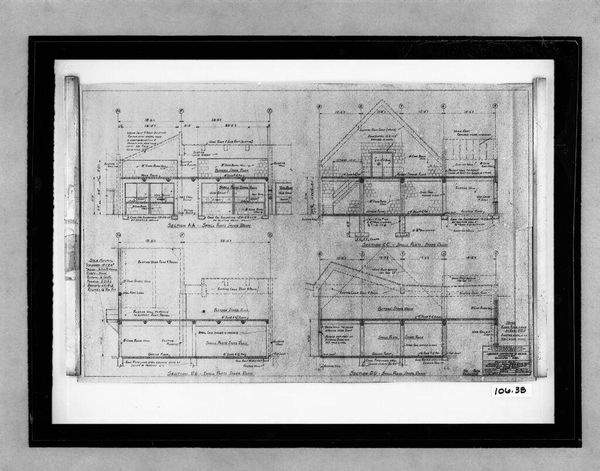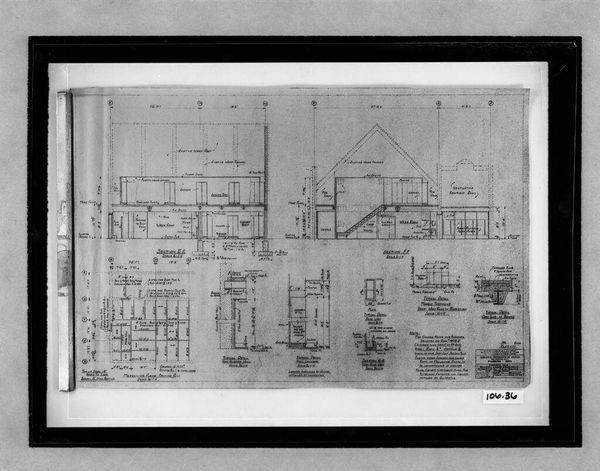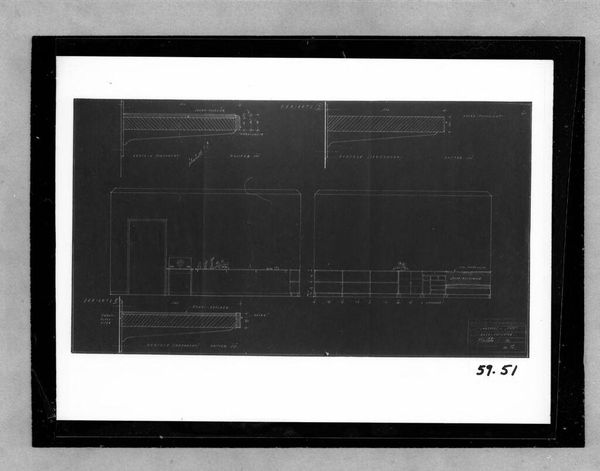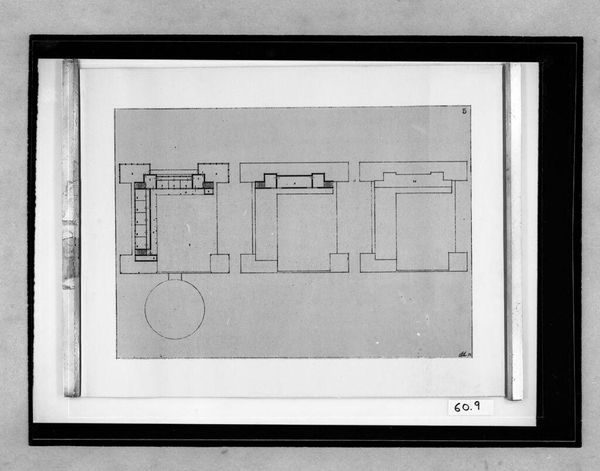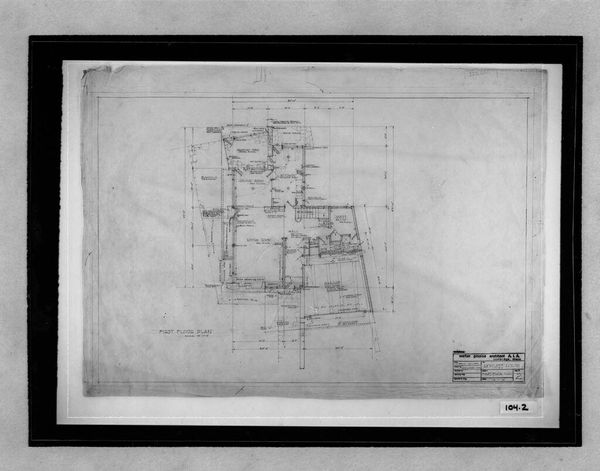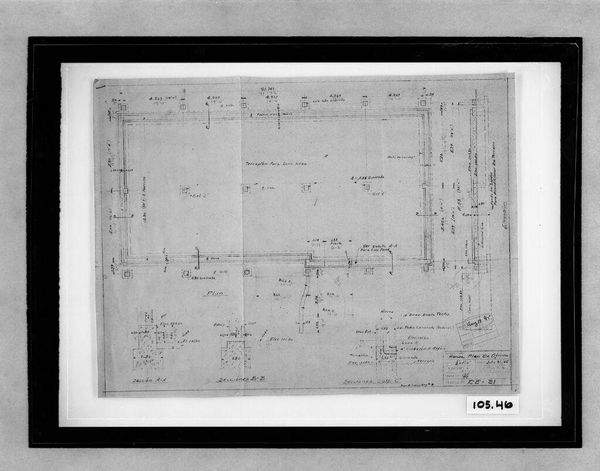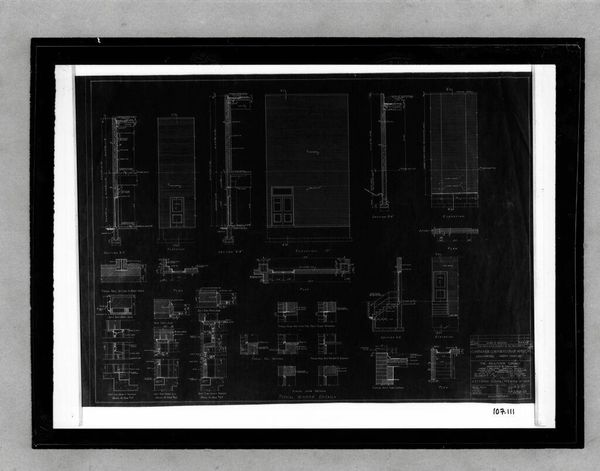
Bahner Residence, Berlin, Klein-Machnow, 1933: Exterior stairway and glass wall: plan, elevation, sections, and details, 1:1, 1:10, 1:20 1933
0:00
0:00
Dimensions: 42.5 x 73.4 cm (16 3/4 x 28 7/8 in.)
Copyright: CC0 1.0
Curator: Hanns Dustmann's architectural drawing, "Bahner Residence, Berlin, Klein-Machnow, 1933: Exterior stairway and glass wall," presents a design with remarkable precision and detail. Editor: It feels clinical, yet hopeful. All those precise lines hint at transparency, both literal and perhaps aspirational, in a society rapidly changing. Curator: The glass wall is particularly interesting. Glass, from a symbolic perspective, can represent both fragility and clarity, reflecting the anxieties and aspirations of the era. Editor: Exactly! It’s like looking into a future that’s yet unwritten. The stairway almost feels like an invitation, or maybe an escape route. Curator: The interplay of geometric forms and the deliberate use of light implied by the glass suggest Dustmann's vision of modern living, embracing functionality and open space. Editor: I wonder if the residents ever felt exposed, living behind all that glass. Still, you have to admire the optimism inherent in the design, a testament to human ingenuity.
Comments
No comments
Be the first to comment and join the conversation on the ultimate creative platform.
