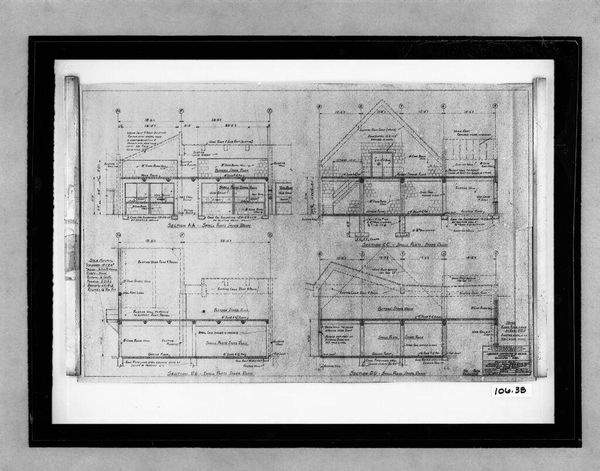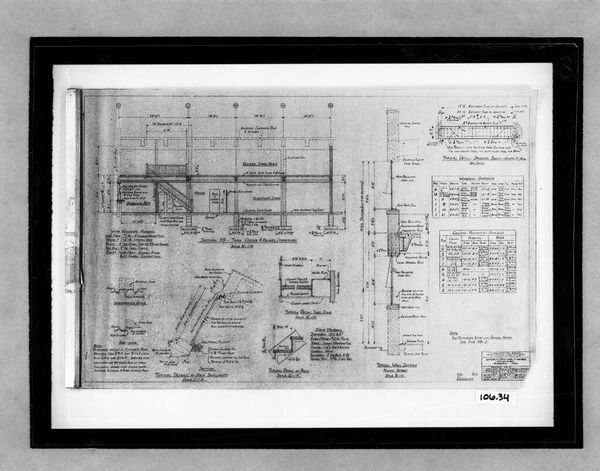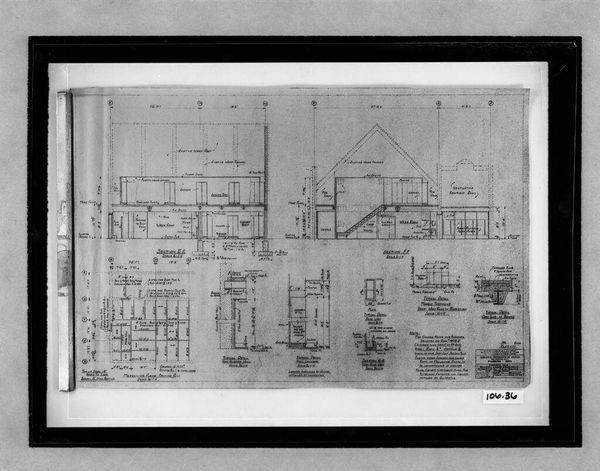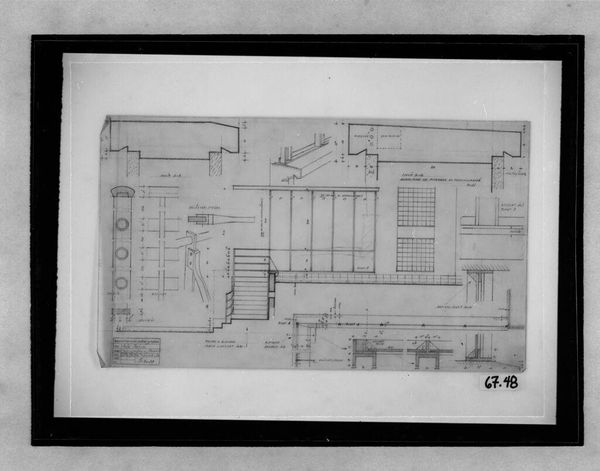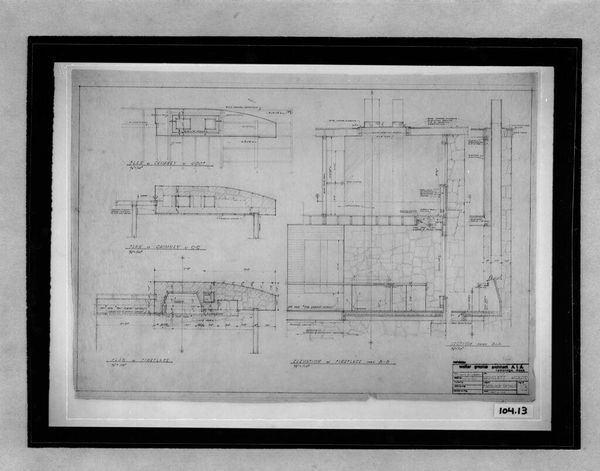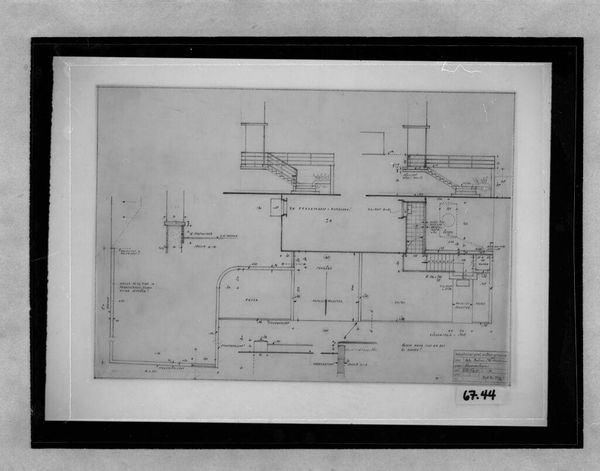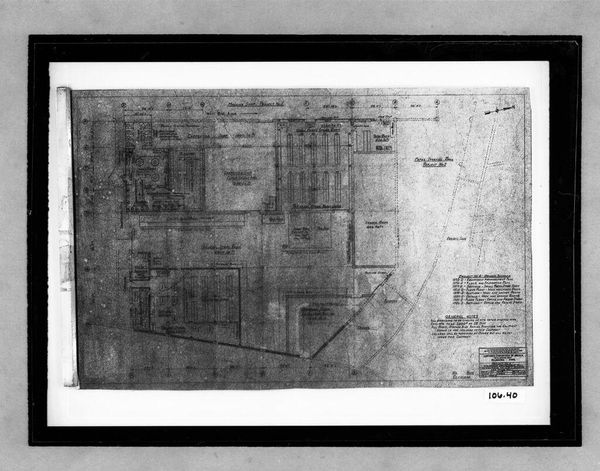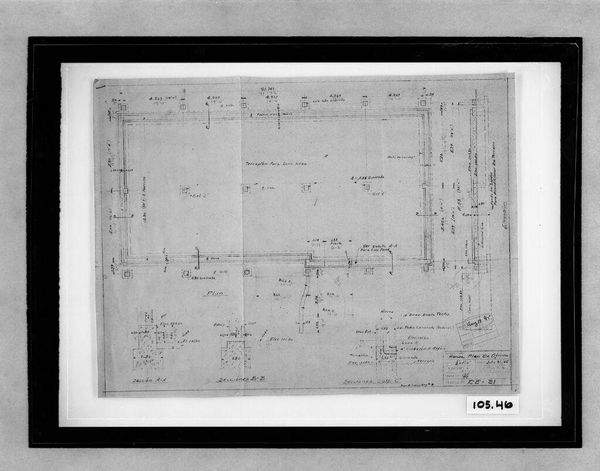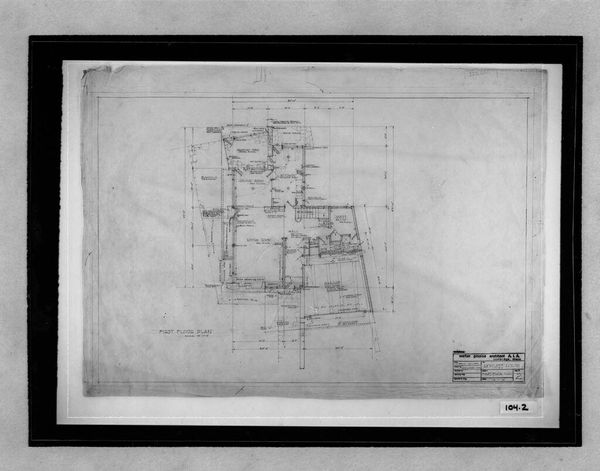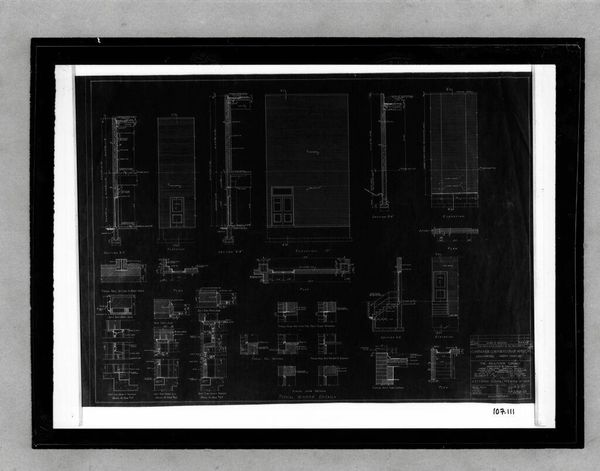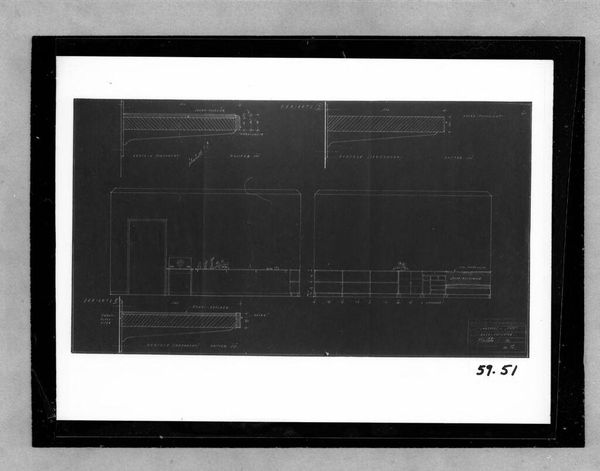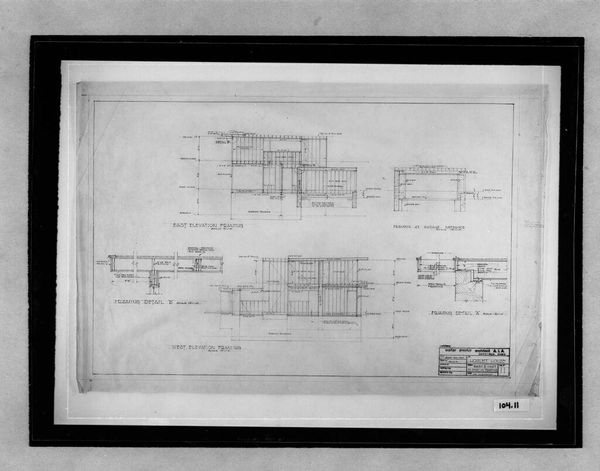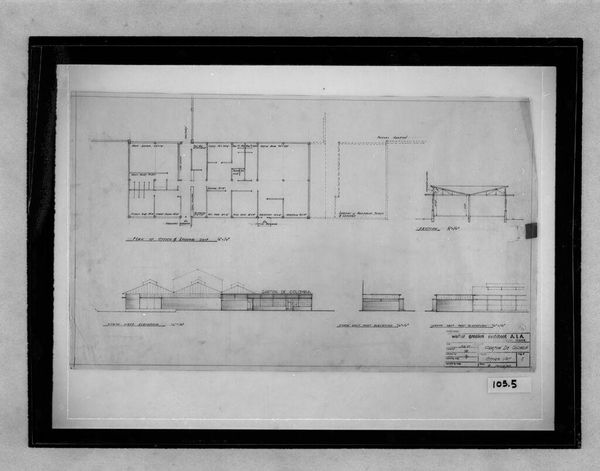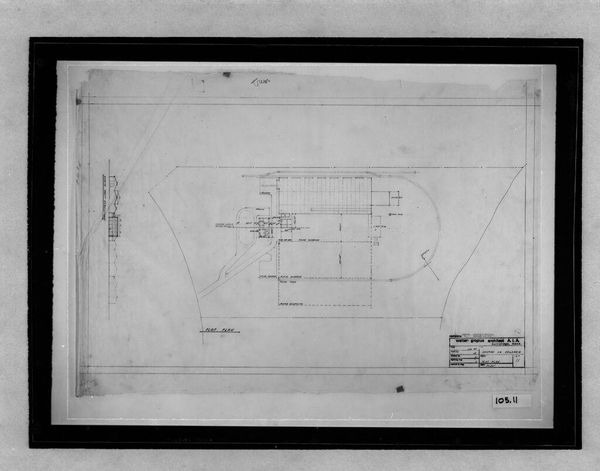
Building Addition and Alterations, Philadelphia, 1944-1946: Locker and washrooms: plans and sections 1944 - 1946
0:00
0:00
Dimensions: sheet: 55.5 x 86.2 cm (21 7/8 x 33 15/16 in.)
Copyright: CC0 1.0
Editor: Here we have "Building Addition and Alterations, Philadelphia, 1944-1946: Locker and washrooms: plans and sections" by J. R. S. The precision of the lines and the clear delineation of space are really striking. What catches your eye in this architectural plan? Curator: Notice the interplay between the orthogonal lines and the implied volumes. The drawing's power resides in its abstraction, reducing the complex function of a building to a series of geometric relationships. How do you interpret the composition's balance? Editor: It feels very ordered, almost sterile. I suppose that’s the point of a blueprint. I see how the shapes create harmony. Curator: Indeed. The plan transcends mere utility, becoming a study in line, form, and the very essence of architectural space. It allows us to appreciate structure in its purest form. Editor: I never thought of a blueprint as something beautiful before, but I can definitely see it now. Thanks! Curator: My pleasure. Viewing it through the lens of form reveals unexpected aesthetic qualities.
Comments
No comments
Be the first to comment and join the conversation on the ultimate creative platform.
