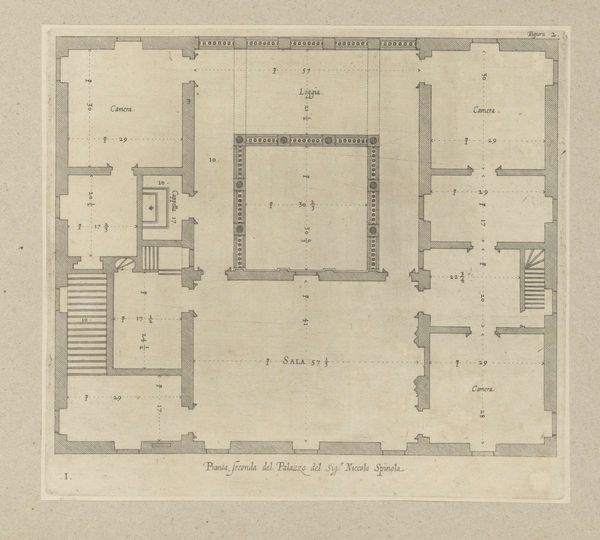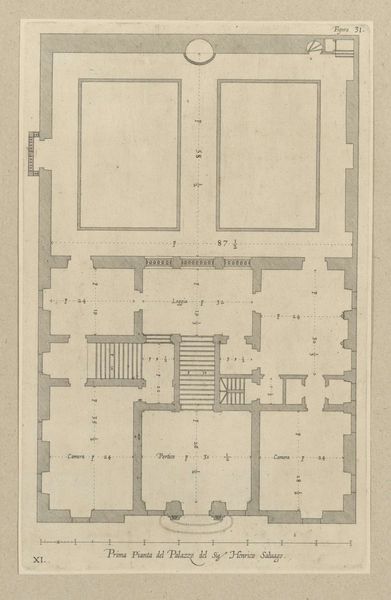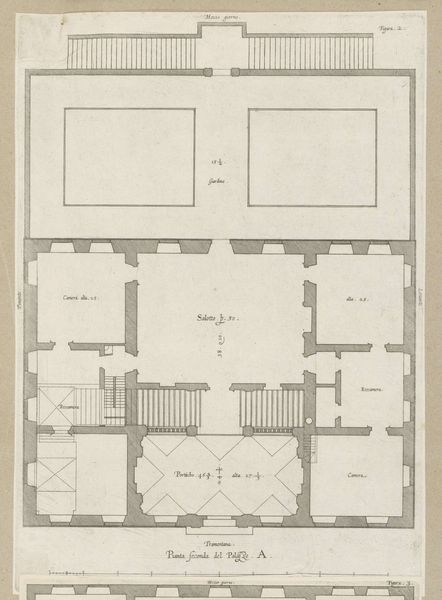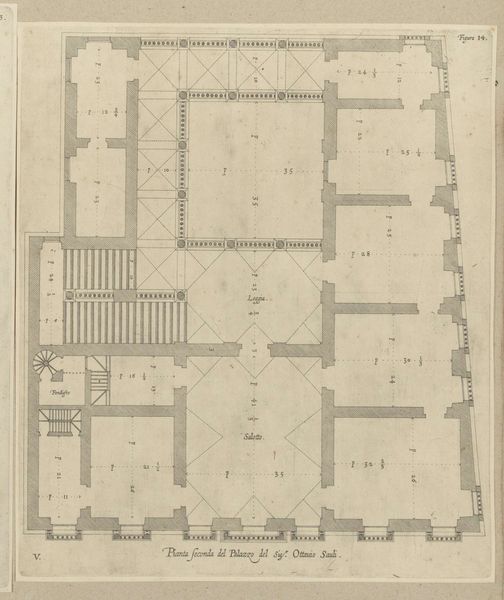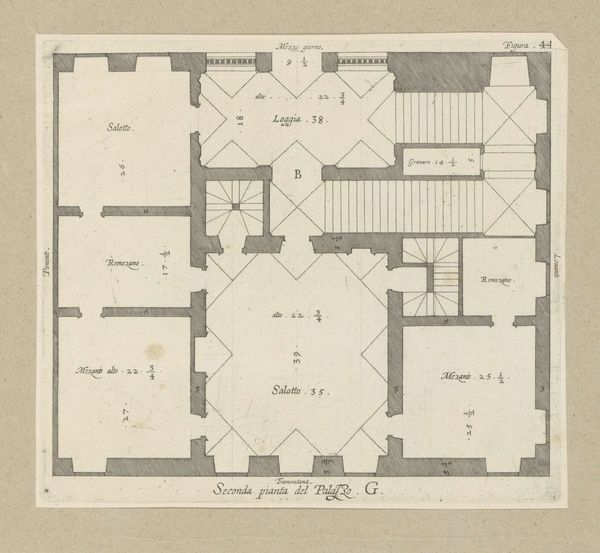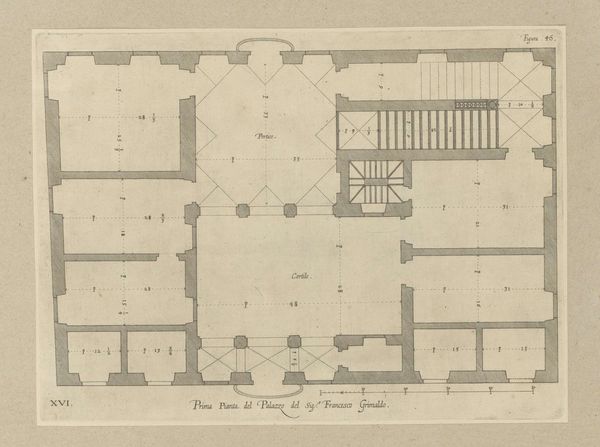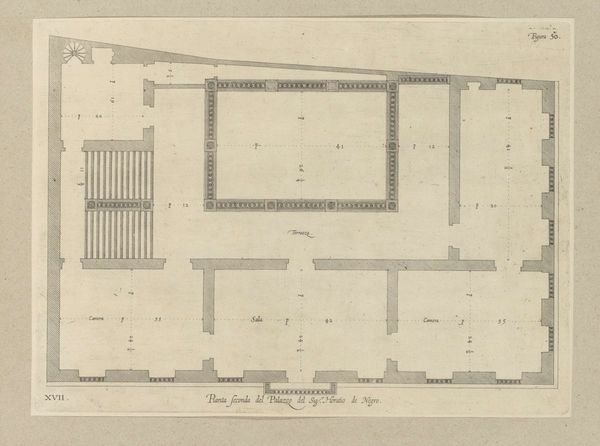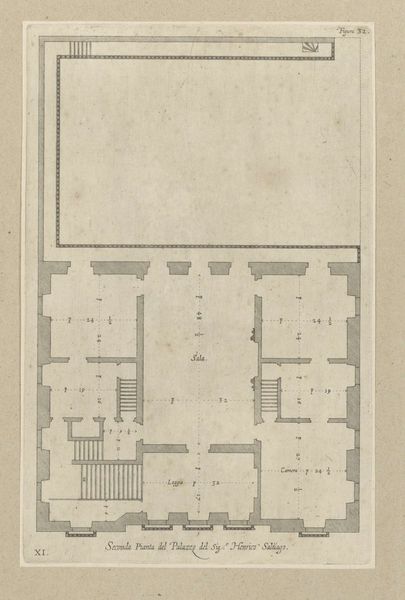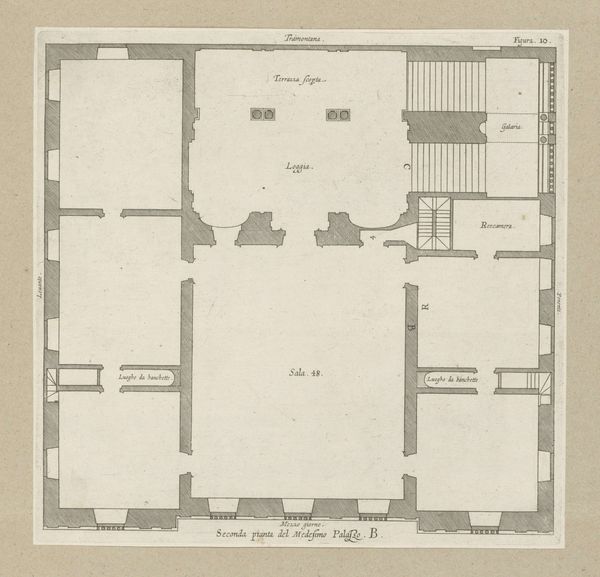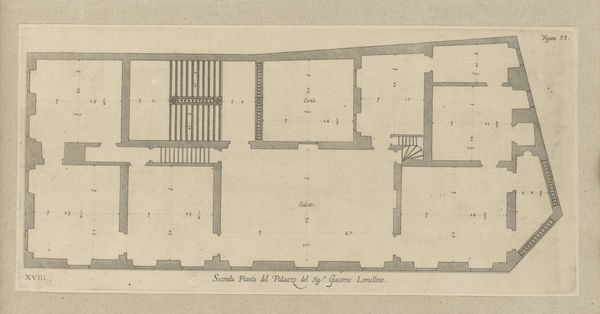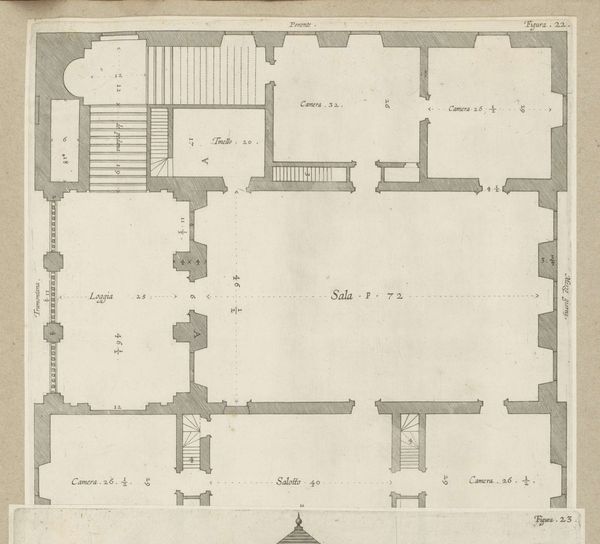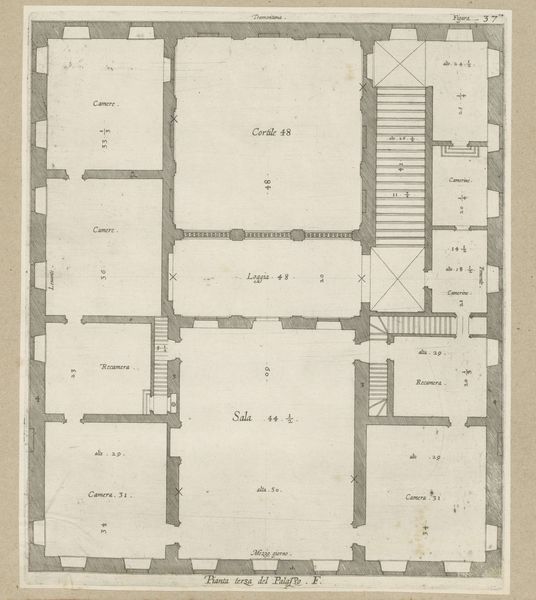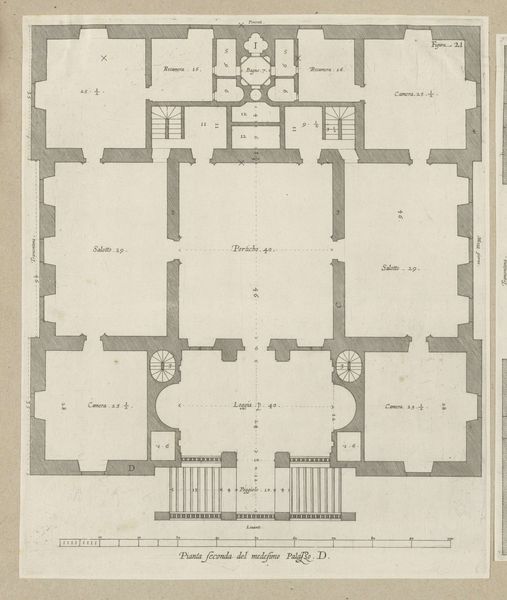
Plattegrond van de eerste verdieping van het Palazzo Rostan Raggio te Genua 1622
0:00
0:00
nicolaesryckmans
Rijksmuseum
drawing, paper, ink, architecture
#
drawing
#
paper
#
11_renaissance
#
ink
#
geometric
#
italian-renaissance
#
architecture
Dimensions: height 215 mm, width 249 mm, height 583 mm, width 435 mm
Copyright: Rijks Museum: Open Domain
Curator: Looking at this ground plan of the Palazzo Rostan Raggio, created by Nicolaes Ryckmans around 1622, one is immediately struck by the rigid geometry governing its layout. The ink on paper meticulously delineates the spatial organization. Editor: My first impression is a sense of quiet order, like a frozen dance of spaces. It almost feels less like a home, and more like a mind palace someone painstakingly built, one measured thought at a time. Curator: The geometric clarity and the balanced symmetry suggest a hierarchical social structure reflected in the architecture. Observe how the central courtyard acts as a visual anchor, exerting spatial dominance. Editor: Right, that central courtyard – or "Cortile" as it’s labelled - is like the heart of the place, though a rather… well-behaved heart, I suppose. There’s not much organic or "human" seeming about the plan’s arrangement. Makes you wonder about the lives lived within. I wonder about the "Sala", labelled rather imposingly at the bottom. Curator: The sala's inscription denotes the dimensions, crucial for understanding the proportional relationships within the palace. Each room labeled "Camera" along the plan indicates a series of increasingly intimate spaces branching away from this major location of reception and display. This sequential arrangement manifests an evolving social experience moving towards domestic intimacy. Editor: Yes, like moving from the grand stage to the quiet back room, I wonder if the inhabitants of the palace appreciated the mathematical precision with which their days unfolded. The architect almost appears like a stage director plotting where lives must go next. Do we allow lives this sort of controlled choreography or push back on it? Maybe in this design lives expanded into this structure. Curator: It offers a structured existence—a philosophical statement rendered in spatial terms—reflecting the prevailing emphasis on reason and order, but whether it represents human flexibility… remains something else altogether. The Palazzo design invites questions, wouldn’t you say? Editor: Absolutely. It's beautiful and almost haunting in its controlled logic—definitely prompts a bit of reflection of my own on the way spaces form how we flow in the day-to-day.
Comments
No comments
Be the first to comment and join the conversation on the ultimate creative platform.
