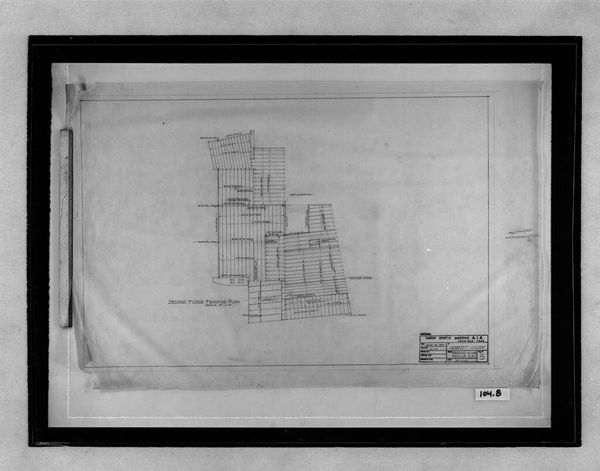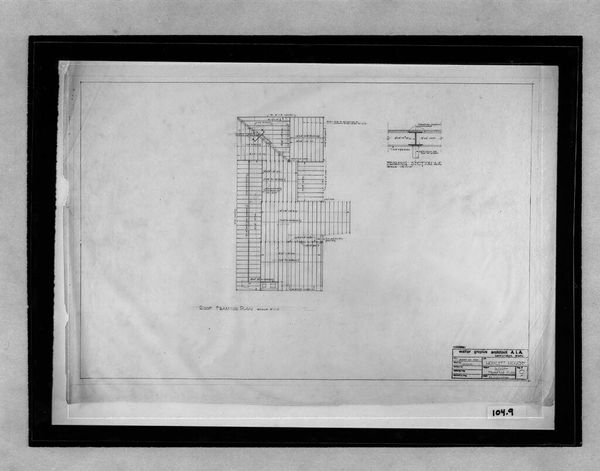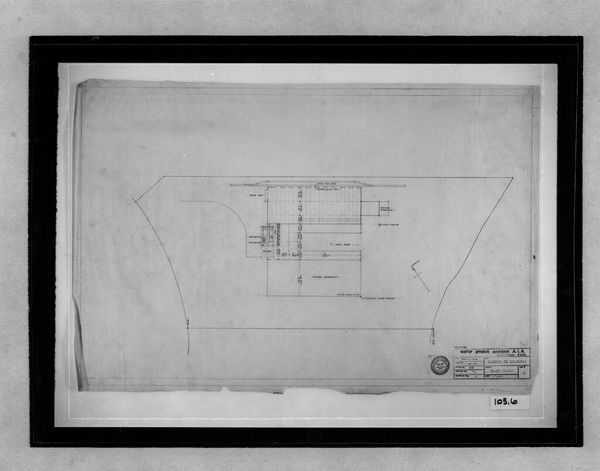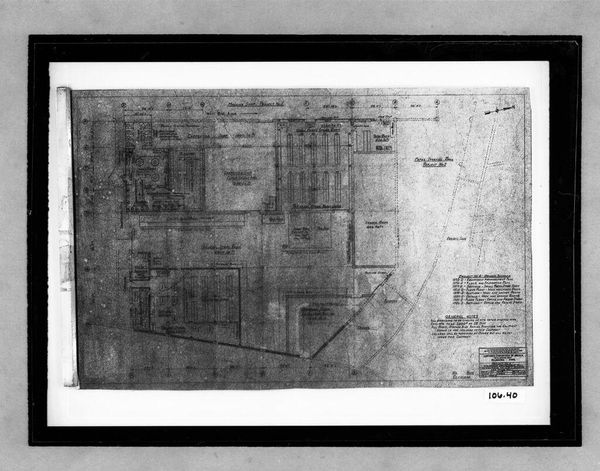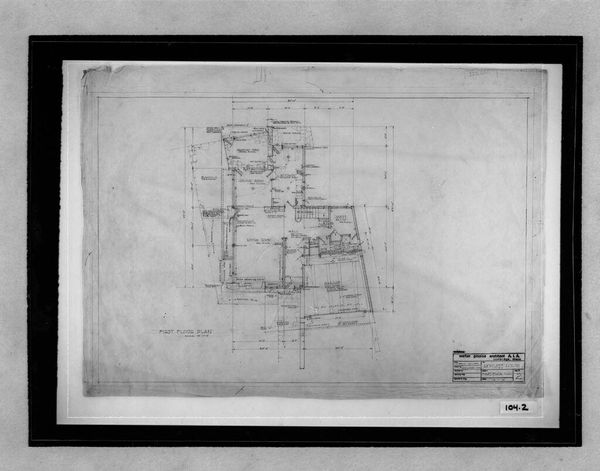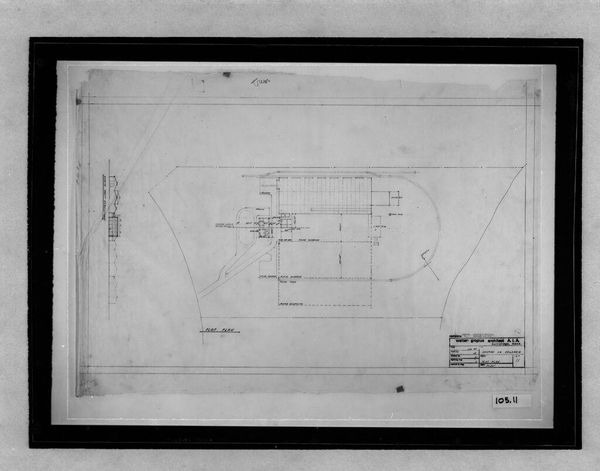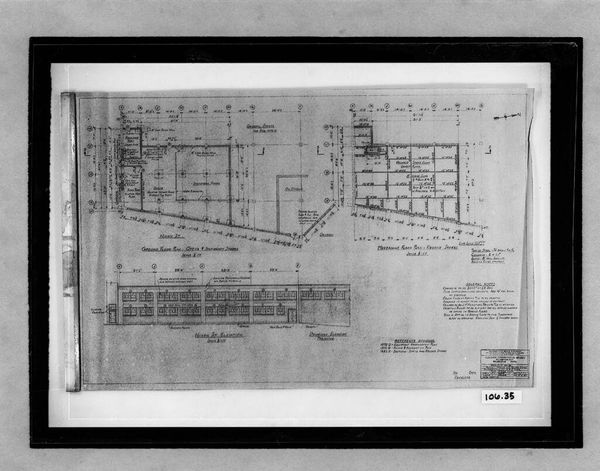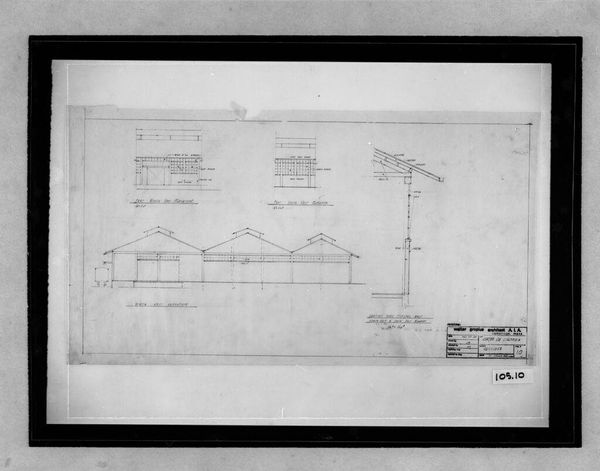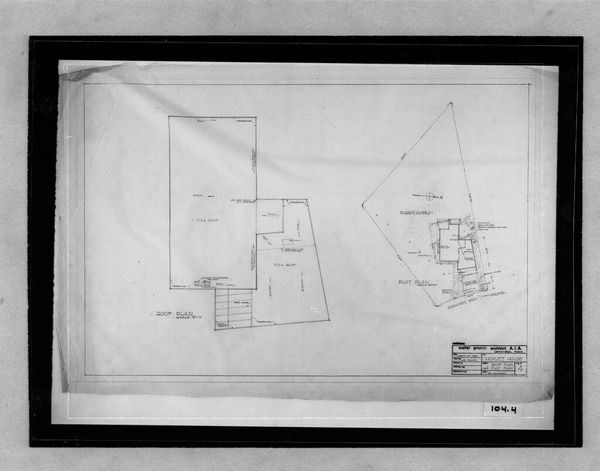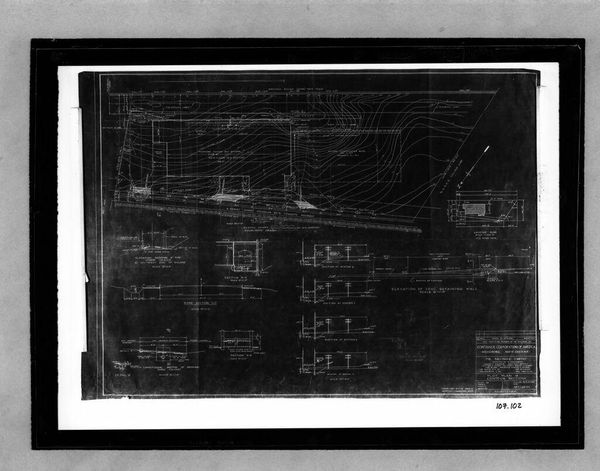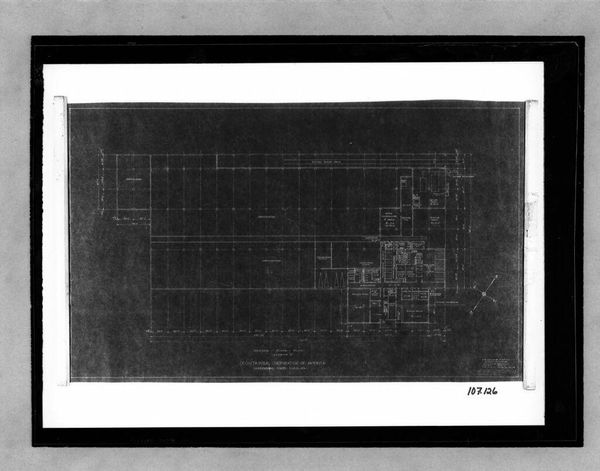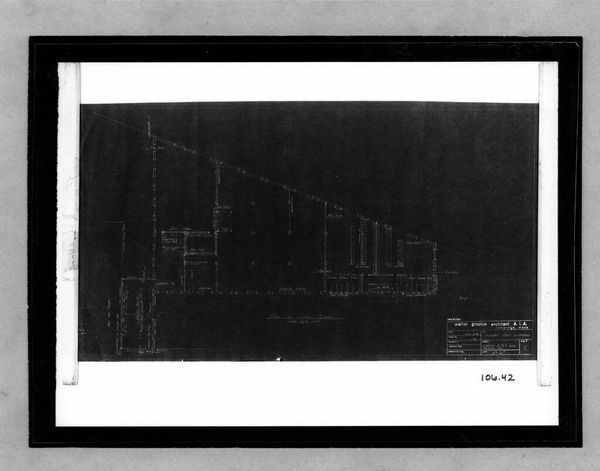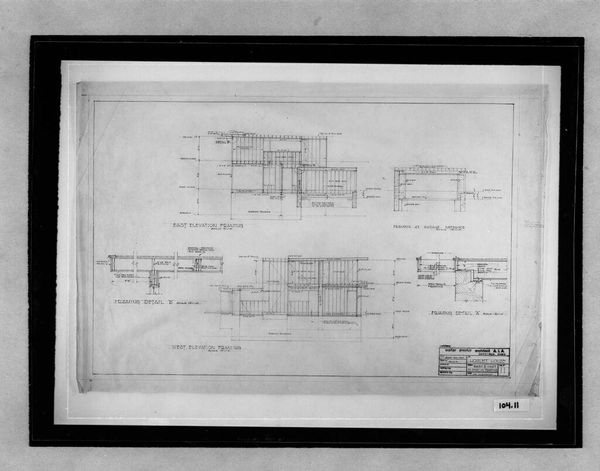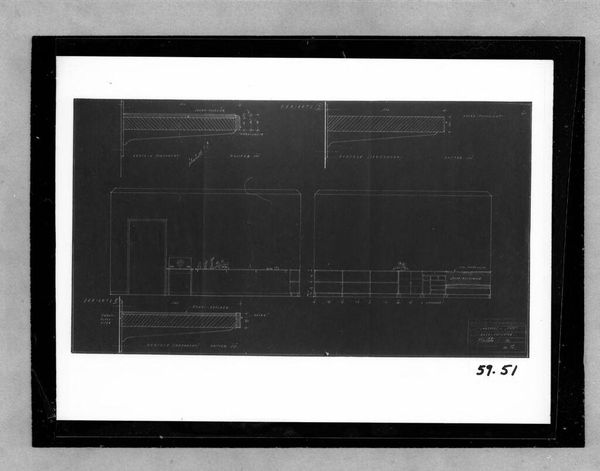
Building Addition and Alterations, Philadelphia, 1944-1946: Ground floor plan (1/8" = 1'-0") 1944 - 1946
0:00
0:00
Dimensions: 54.1 x 89.5 cm (21 5/16 x 35 1/4 in.)
Copyright: CC0 1.0
Editor: This ground floor plan, "Building Addition and Alterations, Philadelphia, 1944-1946," is attributed to W. B. It's intriguing how technical drawings can also evoke a sense of place and time. What symbols or meanings do you see embedded in this architectural blueprint? Curator: Consider how a plan becomes a home, a gathering place. Even these lines and notations carry aspirations, memories. The grid, repeated, speaks of order, rationality, and shared space. But does it also hint at constraints, limitations? Editor: That’s a great point; I hadn’t thought about the constraints. Curator: What does the idea of 'addition' and 'alterations' suggest to you about the human need for change and adaptation, both physically and metaphorically? Editor: It’s like a continuous process of recreating our spaces and selves. Thanks, that gives me a new perspective! Curator: Indeed. Architectural plans aren't just about buildings; they reflect cultural values and human experiences.
Comments
No comments
Be the first to comment and join the conversation on the ultimate creative platform.
